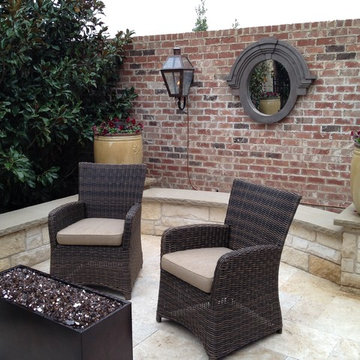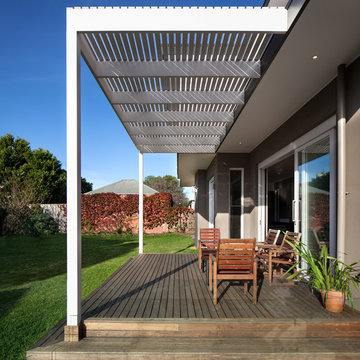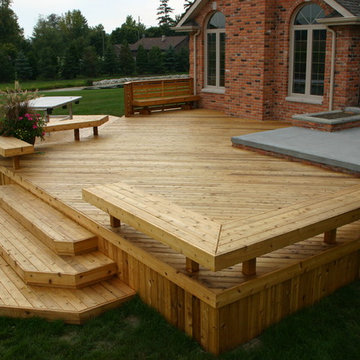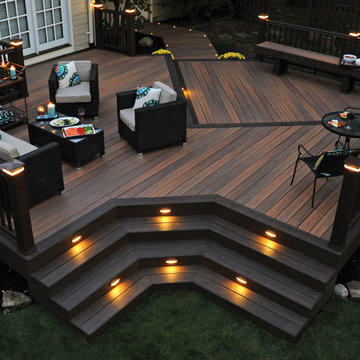Idées déco de terrasses noires
Trier par:Populaires du jour
141 - 160 sur 89 012 photos
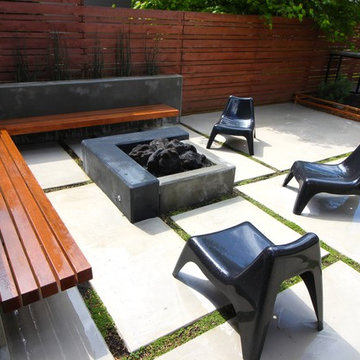
Inspiration pour une terrasse arrière minimaliste de taille moyenne avec un foyer extérieur, du béton estampé et aucune couverture.
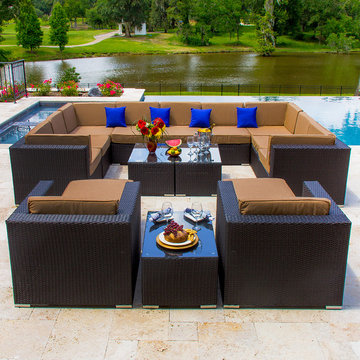
Inspiration pour une grande terrasse arrière design avec un point d'eau, du carrelage et aucune couverture.

John Bedell
Idée de décoration pour un toit terrasse sur le toit design de taille moyenne avec aucune couverture.
Idée de décoration pour un toit terrasse sur le toit design de taille moyenne avec aucune couverture.
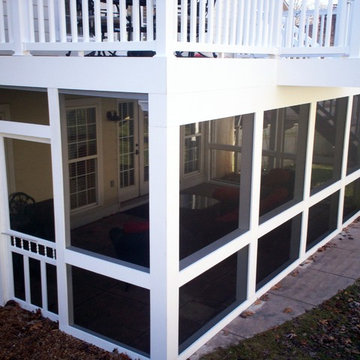
To maximize the available outdoor living space, Archadeck designed and built a low maintenance screened in porch underneath an elevated deck. The patio enclosure is ideal, rain or shine, day or night and much of the year.
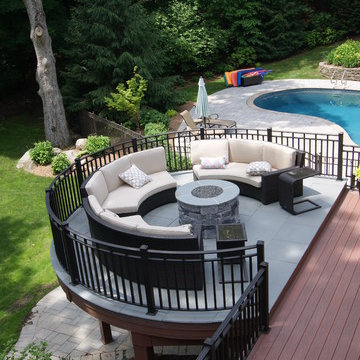
Franklin Lakes NJ. Outdoor Great room with covered structure. A granite topped wet bar under the tv on the mahogany paneled wall. This fantastic room with a tigerwood cieling and Ipe columns has two built in heaters in the cieling to take the chill off while watching football on a crisp fall afternoon or dining at night. In the first picture you can see the gas fire feature built into the round circular bluestone area of the deck. A perfect gathering place under the stars. This is so much more than a deck it is year round outdoor living.

This brick and limestone, 6,000-square-foot residence exemplifies understated elegance. Located in the award-wining Blaine School District and within close proximity to the Southport Corridor, this is city living at its finest!
The foyer, with herringbone wood floors, leads to a dramatic, hand-milled oval staircase; an architectural element that allows sunlight to cascade down from skylights and to filter throughout the house. The floor plan has stately-proportioned rooms and includes formal Living and Dining Rooms; an expansive, eat-in, gourmet Kitchen/Great Room; four bedrooms on the second level with three additional bedrooms and a Family Room on the lower level; a Penthouse Playroom leading to a roof-top deck and green roof; and an attached, heated 3-car garage. Additional features include hardwood flooring throughout the main level and upper two floors; sophisticated architectural detailing throughout the house including coffered ceiling details, barrel and groin vaulted ceilings; painted, glazed and wood paneling; laundry rooms on the bedroom level and on the lower level; five fireplaces, including one outdoors; and HD Video, Audio and Surround Sound pre-wire distribution through the house and grounds. The home also features extensively landscaped exterior spaces, designed by Prassas Landscape Studio.
This home went under contract within 90 days during the Great Recession.
Featured in Chicago Magazine: http://goo.gl/Gl8lRm
Jim Yochum
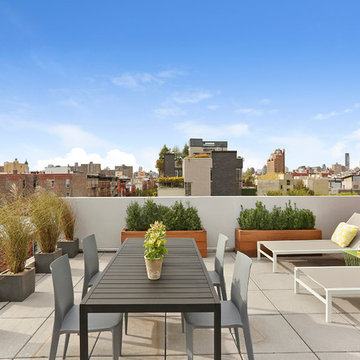
Fossil Grey Texture 12”x24” – Exterior Balcony Floors (360 sq. ft)
Architect: Eisner Design LLC
Find a Porcelanosa Showroom near you today: http://www.porcelanosa-usa.com/home/locations.aspx
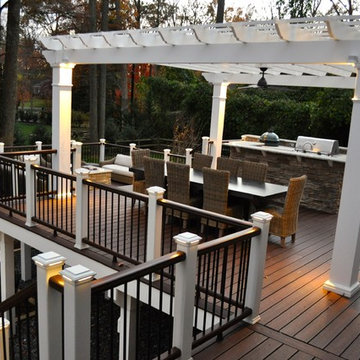
Ground view of deck. Outwardly visible structural elements are wrapped in pVC. Photo Credit: Johnna Harrison
Idées déco pour une grande terrasse arrière classique avec une cuisine d'été et une pergola.
Idées déco pour une grande terrasse arrière classique avec une cuisine d'été et une pergola.
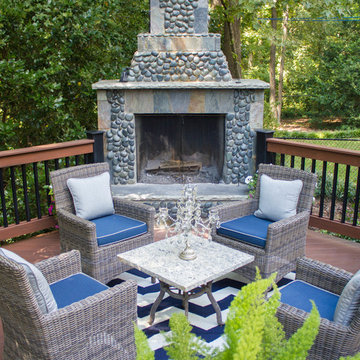
Heather Cooper Photography
Réalisation d'une terrasse arrière tradition avec un foyer extérieur, aucune couverture et un garde-corps en matériaux mixtes.
Réalisation d'une terrasse arrière tradition avec un foyer extérieur, aucune couverture et un garde-corps en matériaux mixtes.

Moving through the kitchenette to the back seating area of the rooftop, a classic lodge-style hot tub is a pleasant surprise. Enclosed around the back three sides, the patio gains some privacy thanks to faux hedge fencing.
Photo: Adrienne DeRosa Photography © 2014 Houzz
Design: Cortney and Robert Novogratz
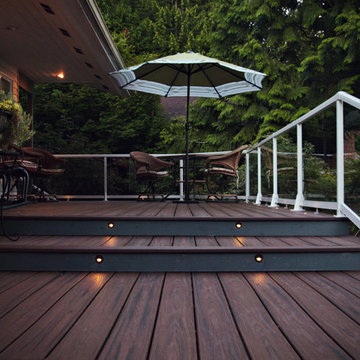
Cette photo montre une terrasse arrière chic de taille moyenne avec aucune couverture.
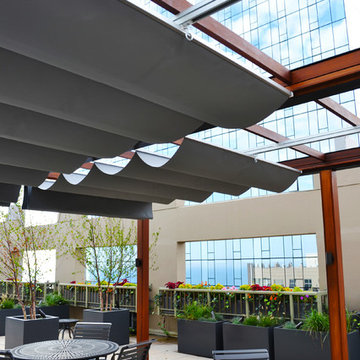
Inspiration pour une terrasse design avec une cuisine d'été et une pergola.
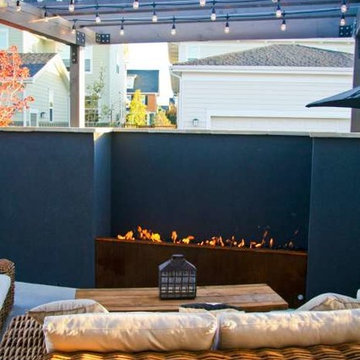
Stephen Himschoot
Idée de décoration pour une terrasse arrière minimaliste de taille moyenne avec un foyer extérieur, une dalle de béton et une pergola.
Idée de décoration pour une terrasse arrière minimaliste de taille moyenne avec un foyer extérieur, une dalle de béton et une pergola.
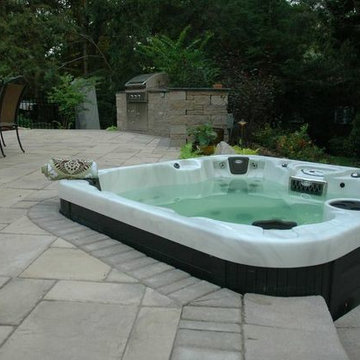
www.besthottubs.com
A hot tub can be set into a patio for a built-in look while allowing the hot tub’s plumbing to be easily accessible.
Exemple d'une terrasse moderne.
Exemple d'une terrasse moderne.
Idées déco de terrasses noires
8
