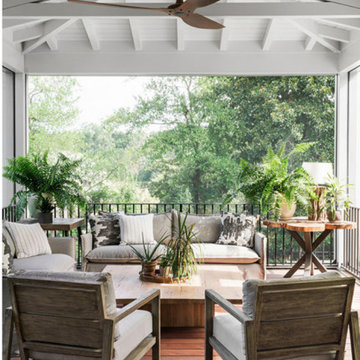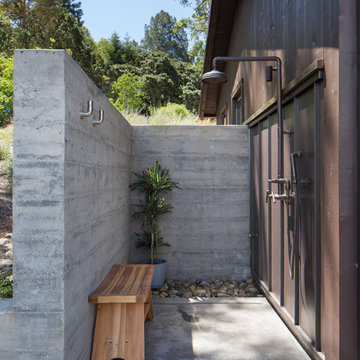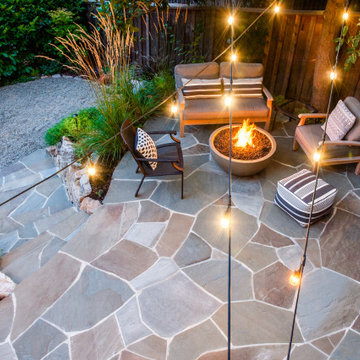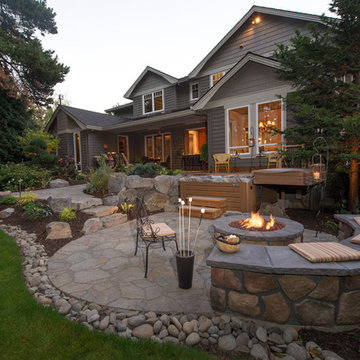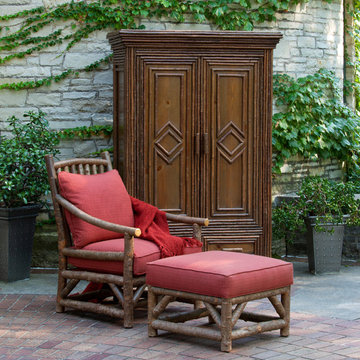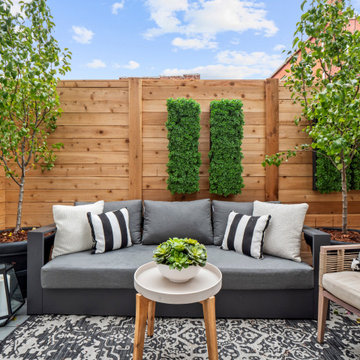Idées déco de terrasses
Trier par :
Budget
Trier par:Populaires du jour
101 - 120 sur 870 397 photos
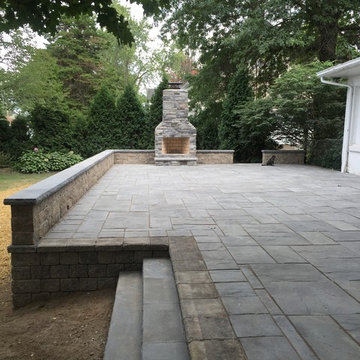
Aménagement d'une terrasse arrière craftsman de taille moyenne avec du béton estampé, aucune couverture et un foyer extérieur.

Lindsey Denny
Inspiration pour une grande terrasse arrière design avec un foyer extérieur, du béton estampé et une extension de toiture.
Inspiration pour une grande terrasse arrière design avec un foyer extérieur, du béton estampé et une extension de toiture.
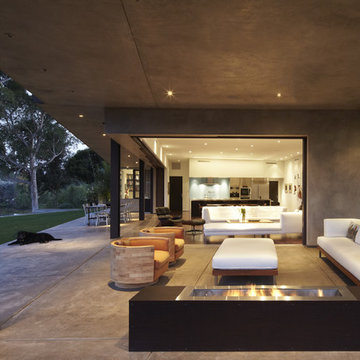
An outdoor living room is created by the overhang of the floor above.
Idée de décoration pour une terrasse arrière minimaliste de taille moyenne avec un foyer extérieur, une dalle de béton et une extension de toiture.
Idée de décoration pour une terrasse arrière minimaliste de taille moyenne avec un foyer extérieur, une dalle de béton et une extension de toiture.
Trouvez le bon professionnel près de chez vous

In a wooded area of Lafayette, a mid-century home was re-imagined for a graphic designer and kindergarten teacher couple and their three children. A major new design feature is a high ceiling great room that wraps from the front to the back yard, turning a corner at the kitchen and ending at the family room fireplace. This room was designed with a high flat roof to work in conjunction with existing roof forms to create a unified whole, and raise interior ceiling heights from eight to over ten feet. All new lighting and large floor to ceiling Fleetwood aluminum windows expand views of the trees beyond.
The existing home was enlarged by 700 square feet with a small exterior addition enlarging the kitchen over an existing deck, and a larger amount by excavating out crawlspace at the garage level to create a new home office with full bath, and separate laundry utility room. The remodeled residence became 3,847 square feet in total area including the garage.
Exterior curb appeal was improved with all new Fleetwood windows, stained wood siding and stucco. New steel railing and concrete steps lead up to the front entry. Front and rear yard new landscape design by Huettl Landscape Architecture dramatically alters the site. New planting was added at the front yard with landscape lighting and modern concrete pavers and the rear yard has multiple decks for family gatherings with the focal point a concrete conversation circle with central fire feature.
Everything revolves around the corner kitchen, large windows to the backyard, quartz countertops and cabinetry in painted and walnut finishes. The homeowners enjoyed the process of selecting Heath Tile for the kitchen backsplash and white oval tiles at the family room fireplace. Black brick tiles by Fireclay were used on the living room hearth. The kitchen flows into the family room all with views to the beautifully landscaped yards.
The primary suite has a built-in window seat with large windows overlooking the garden, walnut cabinetry in a skylit walk-in closet, and a large dramatic skylight bouncing light into the shower. The kid’s bath also has a skylight slot with light angling downward over double sinks. More colorful tile shows up in these spaces, as does a geometric patterned tile in the downstairs office bath shower.
The large yard is taken full advantage of with concrete paved walkways, stairs and firepit circle. New retaining walls in the rear yard helped to add more level usable outdoor space, with wood slats to visually blend them into the overall design.
The end result is a beautiful transformation of a mid-century home, that both captures the client’s personalities and elevates the house into the modern age.

This spacious, multi-level backyard in San Luis Obispo, CA, once completely underutilized and overtaken by weeds, was converted into the ultimate outdoor entertainment space with a custom pool and spa as the centerpiece. A cabana with a built-in storage bench, outdoor TV and wet bar provide a protected place to chill during hot pool days, and a screened outdoor shower nearby is perfect for rinsing off after a dip. A hammock attached to the master deck and the adjacent pool deck are ideal for relaxing and soaking up some rays. The stone veneer-faced water feature wall acts as a backdrop for the pool area, and transitions into a retaining wall dividing the upper and lower levels. An outdoor sectional surrounds a gas fire bowl to create a cozy spot to entertain in the evenings, with string lights overhead for ambiance. A Belgard paver patio connects the lounge area to the outdoor kitchen with a Bull gas grill and cabinetry, polished concrete counter tops, and a wood bar top with seating. The outdoor kitchen is tucked in next to the main deck, one of the only existing elements that remain from the previous space, which now functions as an outdoor dining area overlooking the entire yard. Finishing touches included low-voltage LED landscape lighting, pea gravel mulch, and lush planting areas and outdoor decor.
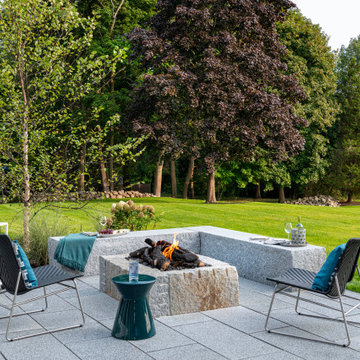
Aménagement d'une terrasse campagne avec aucune couverture et un foyer extérieur.

Light brown custom cedar screen walls provide privacy along the landscaped terrace and compliment the warm hues of the decking and provide the perfect backdrop for the floating wooden bench.

Linda, Pete Wodzinski Construction
Réalisation d'une terrasse arrière tradition de taille moyenne.
Réalisation d'une terrasse arrière tradition de taille moyenne.

Inspiration pour une terrasse arrière minimaliste de taille moyenne avec aucune couverture et du carrelage.
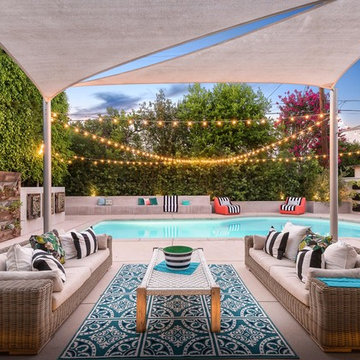
Professional
Cette photo montre une terrasse avec des plantes en pots arrière tendance avec des pavés en béton et un auvent.
Cette photo montre une terrasse avec des plantes en pots arrière tendance avec des pavés en béton et un auvent.
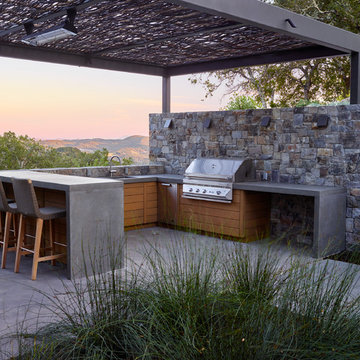
Marion Brenner
Idée de décoration pour une terrasse design avec une dalle de béton et un gazebo ou pavillon.
Idée de décoration pour une terrasse design avec une dalle de béton et un gazebo ou pavillon.
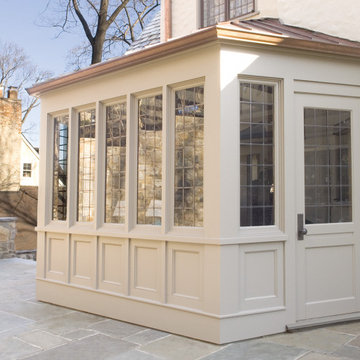
Upstate Door specializes in unique, one-of-a-kind fine door solutions. We are a hardwood door company that creates custom exterior, interior, and screen/storm doors. We build high-quality, hand-crafted doors that will last for years to come. We can match any detail from the entryway to all the interior doors with ease. All of our products are built to your exact specifications. Customize your door by choosing the wood species, profile options, specialty glass, factory finishing, and more. Contact us today to get started!
Idées déco de terrasses
6
