Idées déco de terrasses
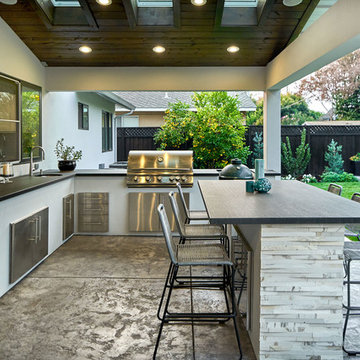
Cette image montre une grande terrasse arrière design avec une cuisine d'été, une dalle de béton et une extension de toiture.
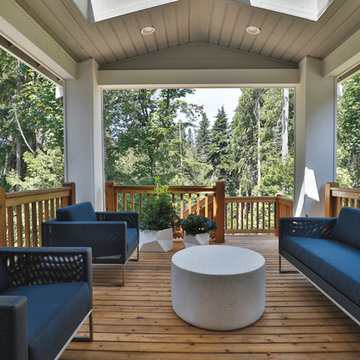
Idée de décoration pour une terrasse arrière tradition de taille moyenne avec une extension de toiture.
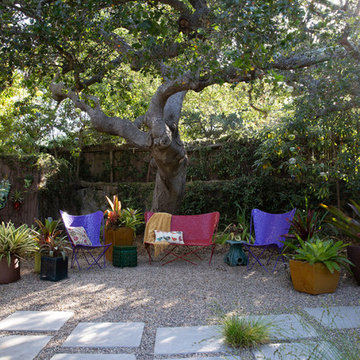
Wonderful seating area under a Great Oak
Inspiration pour une grande terrasse latérale design avec un foyer extérieur et du gravier.
Inspiration pour une grande terrasse latérale design avec un foyer extérieur et du gravier.
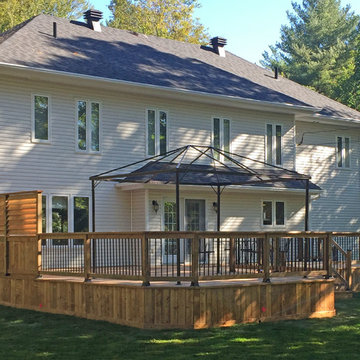
Large Brown Treated Wood Deck with Black Metal Spindle Railings & Privacy Walls
Cette photo montre une très grande terrasse arrière.
Cette photo montre une très grande terrasse arrière.
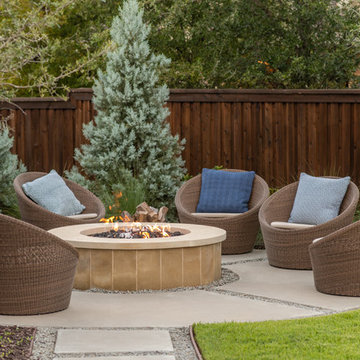
Inspiration pour une grande terrasse arrière traditionnelle avec un foyer extérieur.
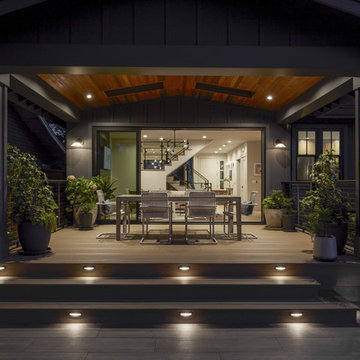
William Short Photography
For a third year in a row, AZEK® Building Products is proud to partner with Sunset magazine on its inspirational 2018 Silicon Valley Idea House, located in the beautiful town of Los Gatos, California. The design team utilized Weathered Teak™ from AZEK® Deck's Vintage Collection® to enhance the indoor-outdoor theme of this year's home. It's featured in three locations on the home including the front porch, back deck and lower-level patio. De Mattei Construction also used AZEK's Evolutions Rail® Contemporary and Bronze Riser lights to complete the stunning backyard entertainment area.
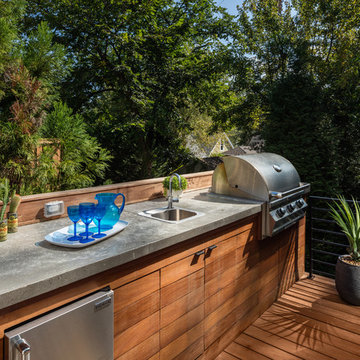
This outdoor kitchen features concrete countertops with Ipe base, grill, sink, refrigerator and kegerator with a double tap.
Exemple d'une grande terrasse arrière tendance avec une cuisine d'été et aucune couverture.
Exemple d'une grande terrasse arrière tendance avec une cuisine d'été et aucune couverture.
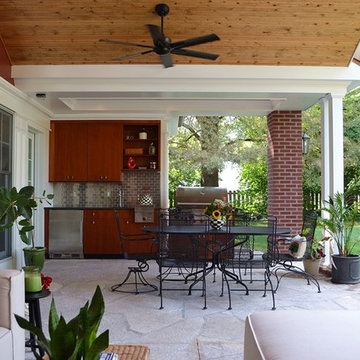
We added a pool house to an existing family room which had been added to a 1920's traditional home in 2005.
The challenge was to provide shelter, yet not block the natural light to the family room. An open gable provided the solution and worked well with the traditional architecture.
Chris Marshall

The quaking aspen provide upper level screening, but still allow light through to the patio. Photography by Larry Huene Photography.
Cette image montre une petite terrasse arrière design avec des pavés en pierre naturelle et une pergola.
Cette image montre une petite terrasse arrière design avec des pavés en pierre naturelle et une pergola.
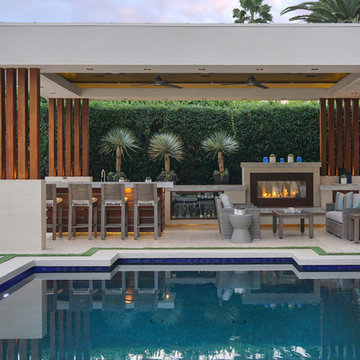
Landscape Design: AMS Landscape Design Studios, Inc. / Photography: Jeri Koegel
Cette image montre une grande terrasse arrière design avec une cuisine d'été, des pavés en pierre naturelle et un gazebo ou pavillon.
Cette image montre une grande terrasse arrière design avec une cuisine d'été, des pavés en pierre naturelle et un gazebo ou pavillon.
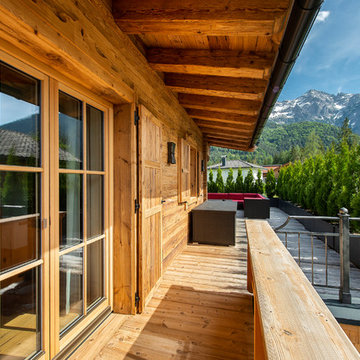
Réalisation d'une terrasse latérale champêtre avec une extension de toiture et un garde-corps en bois.
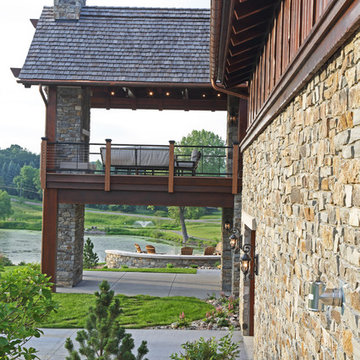
Shooting Star Photography
Idées déco pour une grande terrasse latérale montagne avec un foyer extérieur et une extension de toiture.
Idées déco pour une grande terrasse latérale montagne avec un foyer extérieur et une extension de toiture.
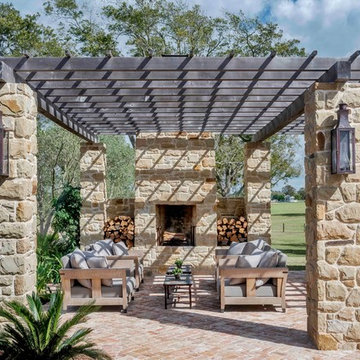
A rustic, yet refined Texas farmhouse by Architect Michael Imber is adorned throughout the exterior with handcrafted copper lanterns from Bevolo. Airy, light-filled, & set amid ancient pecan and sycamore tree groves, the architect's use of materials allows the structure to seamlessly harmonize with its surroundings, while Interior Designer Fern Santini's clever use of texture & patina, bring warmth to every room within. The result is a home built with a true understanding and love for the past. See more of the project. http://ow.ly/8mDo30nCqT7
Featured Lanterns: Governor Flush Mount http://ow.ly/iHRw30nCqVI
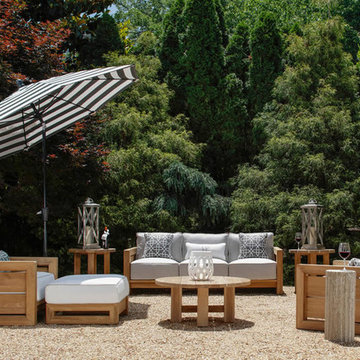
Idée de décoration pour une terrasse arrière tradition de taille moyenne avec du gravier et aucune couverture.
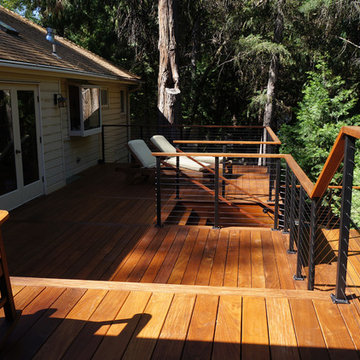
re-designed multi-level deck provides ample space for dining, lounging, barbecuing, and entertaining while connecting the living space to the forest beyond.
Sheri Brown Dion
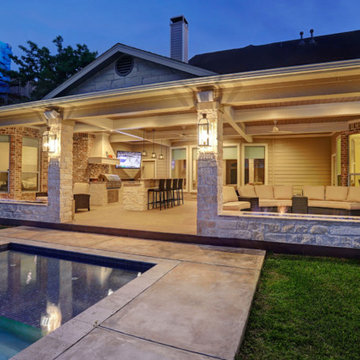
The homeowner desired an outdoor space that would include an area for relaxing with a full view of the pool, an outdoor kitchen, a fire feature and a dining area. The space replaced a small patio cover that was just not big enough.
We had to remove three 2nd floor windows in order to tie into the home and give the new cover a proper pitch. On the interior, we created art nooks where the windows had been.
The kitchen has a tile backsplash, custom vent hood cover over a ventahood liner, custom cabinets that house the wireless electronic system, and is equipped with an RCS grill and stainless drawers, doors and an outdoor refrigerator. The bar area has bar top seating and a beautiful copper backsplash. The fascia is stone (Quarry Cream Rough) and matches the columns and fire pit bases. The fire pits are topped with Noce tumbled 16x24 pavers. They are custom built gas fire pits that allow for a full view of the pool and backyard.
The flooring is a special feature! It is 12X48 paver tiles from Turkey that look like wood. The wood grain look was computerized directly on them. They have a rough texture, so it isn’t slippery (perfect for poolside).
The ceiling is a coffered ceiling using tongue and groove pine that has been painted. The beams are wrapped in hardie and painted. The ceiling fans are Haiku fans. This design was created to allow for a wide open view of the pool and backyard as well as create a grand entrance to the yard from the home.
Since the pool was there first, it was important to keep that as the main focus of the backyard! We think it's just gorgeous!
TK IMAGES

Located in Studio City's Wrightwood Estates, Levi Construction’s latest residency is a two-story mid-century modern home that was re-imagined and extensively remodeled with a designer’s eye for detail, beauty and function. Beautifully positioned on a 9,600-square-foot lot with approximately 3,000 square feet of perfectly-lighted interior space. The open floorplan includes a great room with vaulted ceilings, gorgeous chef’s kitchen featuring Viking appliances, a smart WiFi refrigerator, and high-tech, smart home technology throughout. There are a total of 5 bedrooms and 4 bathrooms. On the first floor there are three large bedrooms, three bathrooms and a maid’s room with separate entrance. A custom walk-in closet and amazing bathroom complete the master retreat. The second floor has another large bedroom and bathroom with gorgeous views to the valley. The backyard area is an entertainer’s dream featuring a grassy lawn, covered patio, outdoor kitchen, dining pavilion, seating area with contemporary fire pit and an elevated deck to enjoy the beautiful mountain view.
Project designed and built by
Levi Construction
http://www.leviconstruction.com/
Levi Construction is specialized in designing and building custom homes, room additions, and complete home remodels. Contact us today for a quote.
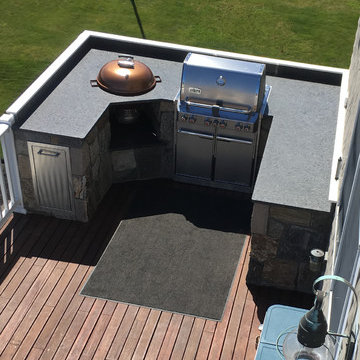
Inspiration pour une terrasse en bois arrière design de taille moyenne avec une cuisine d'été et aucune couverture.
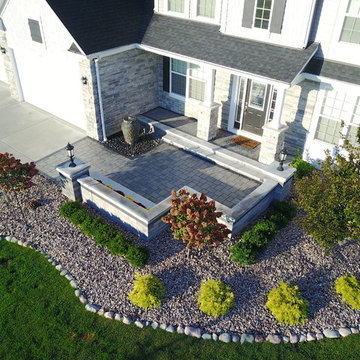
This beautiful custom front entry way features Unilock (Richcliff) patio, Unilock (Lineo) seat walls, Custom water feature, Custom steps, and TONS of LED lighting!
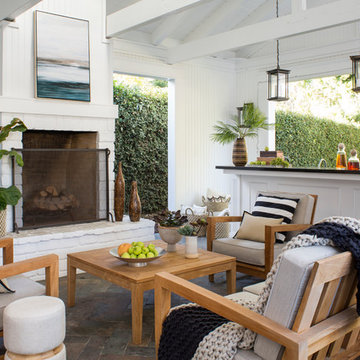
Meghan Bob Photography
Idées déco pour une terrasse classique de taille moyenne avec des pavés en pierre naturelle et une extension de toiture.
Idées déco pour une terrasse classique de taille moyenne avec des pavés en pierre naturelle et une extension de toiture.
Idées déco de terrasses
7