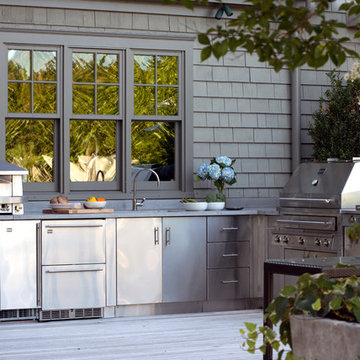Idées déco de terrasses
Trier par :
Budget
Trier par:Populaires du jour
121 - 140 sur 23 659 photos
1 sur 2
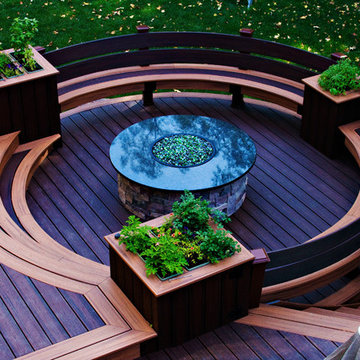
Curved bench back makes seating comfortable.
Exemple d'une terrasse arrière tendance de taille moyenne avec un foyer extérieur et aucune couverture.
Exemple d'une terrasse arrière tendance de taille moyenne avec un foyer extérieur et aucune couverture.
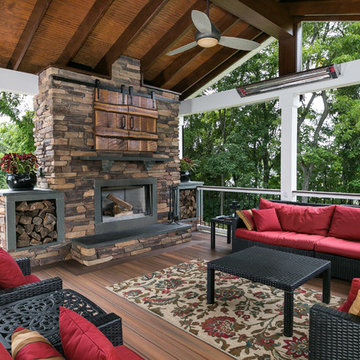
Craig Westerman
Exemple d'une grande terrasse arrière chic avec un foyer extérieur et une extension de toiture.
Exemple d'une grande terrasse arrière chic avec un foyer extérieur et une extension de toiture.
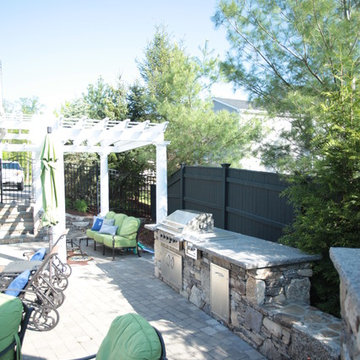
Rick O'Brien
Cette photo montre une grande terrasse arrière chic avec une cuisine d'été, une pergola et des pavés en pierre naturelle.
Cette photo montre une grande terrasse arrière chic avec une cuisine d'été, une pergola et des pavés en pierre naturelle.
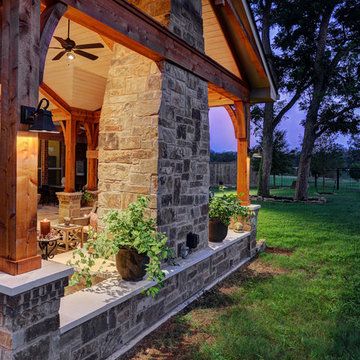
TK Images Photography
Aménagement d'une très grande terrasse arrière montagne avec un foyer extérieur, du carrelage et une extension de toiture.
Aménagement d'une très grande terrasse arrière montagne avec un foyer extérieur, du carrelage et une extension de toiture.
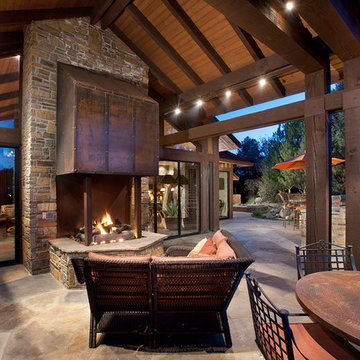
This homage to prairie style architecture located at The Rim Golf Club in Payson, Arizona was designed for owner/builder/landscaper Tom Beck.
This home appears literally fastened to the site by way of both careful design as well as a lichen-loving organic material palatte. Forged from a weathering steel roof (aka Cor-Ten), hand-formed cedar beams, laser cut steel fasteners, and a rugged stacked stone veneer base, this home is the ideal northern Arizona getaway.
Expansive covered terraces offer views of the Tom Weiskopf and Jay Morrish designed golf course, the largest stand of Ponderosa Pines in the US, as well as the majestic Mogollon Rim and Stewart Mountains, making this an ideal place to beat the heat of the Valley of the Sun.
Designing a personal dwelling for a builder is always an honor for us. Thanks, Tom, for the opportunity to share your vision.
Project Details | Northern Exposure, The Rim – Payson, AZ
Architect: C.P. Drewett, AIA, NCARB, Drewett Works, Scottsdale, AZ
Builder: Thomas Beck, LTD, Scottsdale, AZ
Photographer: Dino Tonn, Scottsdale, AZ
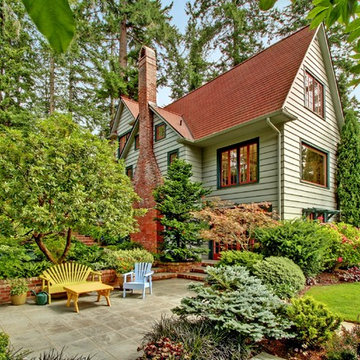
Vista Estate Imaging
Idées déco pour une grande terrasse campagne.
Idées déco pour une grande terrasse campagne.
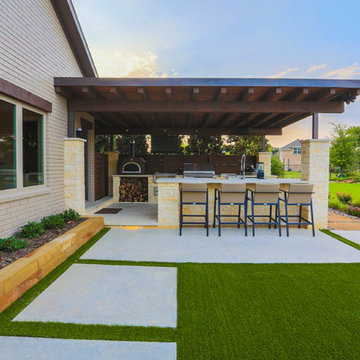
Outdoor kitchen with bar top seating.
Photography: Daniel Driensky
Inspiration pour une grande terrasse arrière traditionnelle avec une cuisine d'été, des pavés en pierre naturelle et une extension de toiture.
Inspiration pour une grande terrasse arrière traditionnelle avec une cuisine d'été, des pavés en pierre naturelle et une extension de toiture.
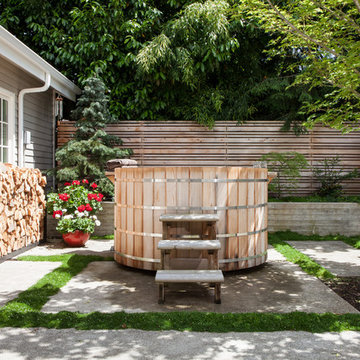
This project reimagines an under-used back yard in Portland, Oregon, creating an urban garden with an adjacent writer’s studio. Taking inspiration from Japanese precedents, we conceived of a paving scheme with planters, a cedar soaking tub, a fire pit, and a seven-foot-tall cedar fence. A maple tree forms the focal point and will grow to shade the yard. Board-formed concrete planters house conifers, maples and moss, appropriate to the Pacific Northwest climate.
Photo: Anna M Campbell: annamcampbell.com
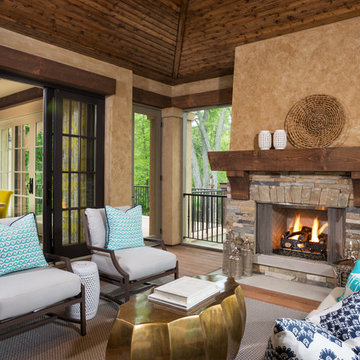
James Kruger, LandMark Photography
Interior Design: Martha O'Hara Interiors
Architect: Sharratt Design & Company
Aménagement d'une terrasse arrière classique avec une extension de toiture et un foyer extérieur.
Aménagement d'une terrasse arrière classique avec une extension de toiture et un foyer extérieur.
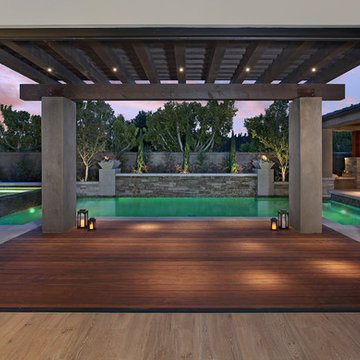
Jeri Koegel
Exemple d'une grande terrasse arrière tendance avec un point d'eau et une pergola.
Exemple d'une grande terrasse arrière tendance avec un point d'eau et une pergola.
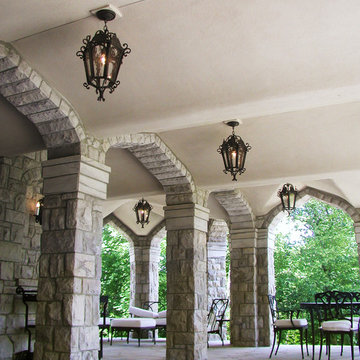
The patio continues the design to incorporate massive stone arches.
Idée de décoration pour une très grande terrasse latérale méditerranéenne avec du béton estampé et une extension de toiture.
Idée de décoration pour une très grande terrasse latérale méditerranéenne avec du béton estampé et une extension de toiture.
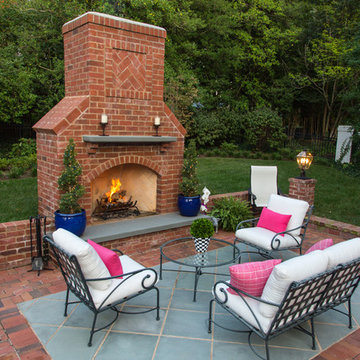
Landscape St. Louis, Inc.
Idée de décoration pour une grande terrasse arrière tradition avec un foyer extérieur, des pavés en brique et aucune couverture.
Idée de décoration pour une grande terrasse arrière tradition avec un foyer extérieur, des pavés en brique et aucune couverture.

This project combines high end earthy elements with elegant, modern furnishings. We wanted to re invent the beach house concept and create an home which is not your typical coastal retreat. By combining stronger colors and textures, we gave the spaces a bolder and more permanent feel. Yet, as you travel through each room, you can't help but feel invited and at home.
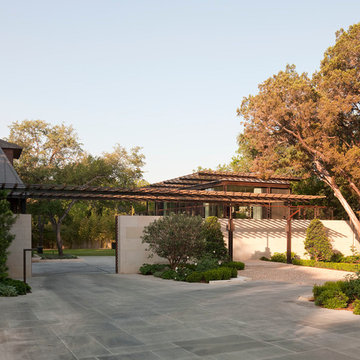
Paul Bardagjy Photography
Aménagement d'une grande terrasse arrière moderne avec des pavés en pierre naturelle et une pergola.
Aménagement d'une grande terrasse arrière moderne avec des pavés en pierre naturelle et une pergola.
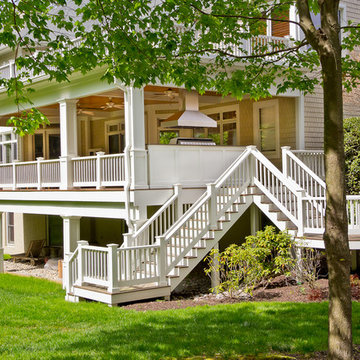
Michael J Gibbs
Cette photo montre une grande terrasse arrière chic avec une cuisine d'été et une extension de toiture.
Cette photo montre une grande terrasse arrière chic avec une cuisine d'été et une extension de toiture.
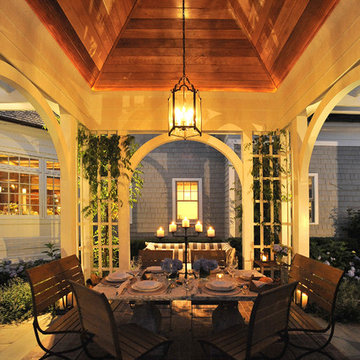
Architecture as a Backdrop for Living™
©2015 Carol Kurth Architecture, PC
www.carolkurtharchitects.com
(914) 234-2595 | Bedford, NY
Westchester Architect and Interior Designer
Photography by Peter Krupenye
Construction by Legacy Construction Northeast
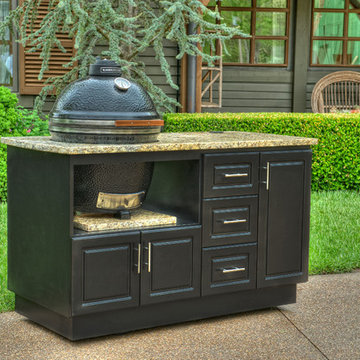
Select Outdoor Kitchens Osage Island with a Classic Kamado Joe Grill
Inspiration pour une grande terrasse arrière traditionnelle avec une cuisine d'été, des pavés en pierre naturelle et aucune couverture.
Inspiration pour une grande terrasse arrière traditionnelle avec une cuisine d'été, des pavés en pierre naturelle et aucune couverture.
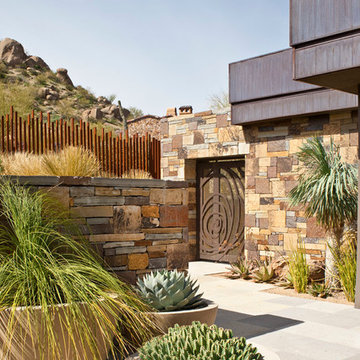
Designed to embrace an extensive and unique art collection including sculpture, paintings, tapestry, and cultural antiquities, this modernist home located in north Scottsdale’s Estancia is the quintessential gallery home for the spectacular collection within. The primary roof form, “the wing” as the owner enjoys referring to it, opens the home vertically to a view of adjacent Pinnacle peak and changes the aperture to horizontal for the opposing view to the golf course. Deep overhangs and fenestration recesses give the home protection from the elements and provide supporting shade and shadow for what proves to be a desert sculpture. The restrained palette allows the architecture to express itself while permitting each object in the home to make its own place. The home, while certainly modern, expresses both elegance and warmth in its material selections including canterra stone, chopped sandstone, copper, and stucco.
Project Details | Lot 245 Estancia, Scottsdale AZ
Architect: C.P. Drewett, Drewett Works, Scottsdale, AZ
Interiors: Luis Ortega, Luis Ortega Interiors, Hollywood, CA
Publications: luxe. interiors + design. November 2011.
Featured on the world wide web: luxe.daily
Photo by Grey Crawford.
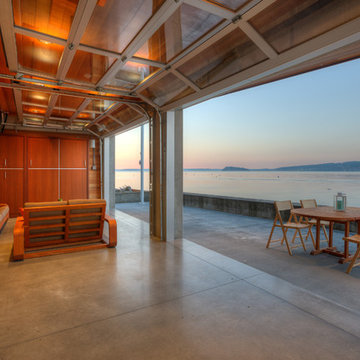
Lower level cabana. Photography by Lucas Henning.
Idées déco pour une petite terrasse arrière contemporaine avec une dalle de béton, une cuisine d'été et une extension de toiture.
Idées déco pour une petite terrasse arrière contemporaine avec une dalle de béton, une cuisine d'été et une extension de toiture.
Idées déco de terrasses
7
