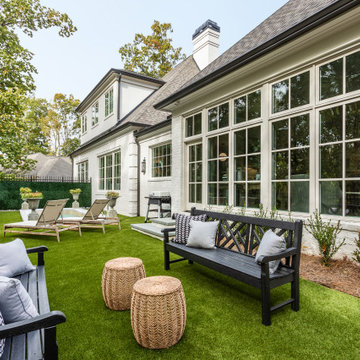Idées déco de terrasses
Trier par :
Budget
Trier par:Populaires du jour
41 - 60 sur 23 659 photos
1 sur 2

This Neo-prairie style home with its wide overhangs and well shaded bands of glass combines the openness of an island getaway with a “C – shaped” floor plan that gives the owners much needed privacy on a 78’ wide hillside lot. Photos by James Bruce and Merrick Ales.
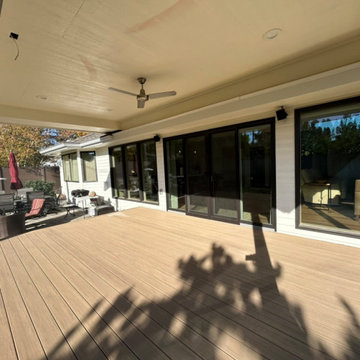
Réalisation d'une terrasse arrière et au rez-de-chaussée de taille moyenne avec une extension de toiture.
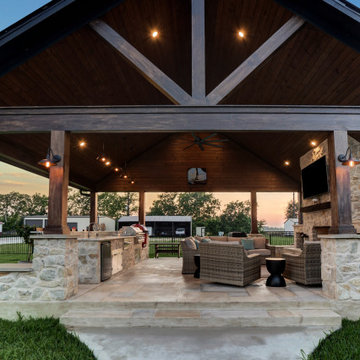
This home is on several acres, and the homeowner wanted a freestanding outdoor living room with a large kitchen and fireplace that matched their home.
The rustic/hill country vibe is just perfect. The rustic stone and dark stained columns and beams create this stunning outdoor space.
A walkway from the home to the new outdoor space was poured for easy access to the 624 SF freestanding living room. Everything was built to look original to the home – matching the siding, metal roof, and gel-stained Hardie on the columns and beams.
The flooring inside the space is hand-carved limecrete overlay in a travertine pattern. There are concrete pads on the outside for a smoker and plants.
The 18’ kitchen along one side has a grill, sink, fridge, storage, and a ceramic smoker. The granite is Fantasy Brown 3cm leather finish from InStyle Granite and Marble. The raised bar top provides plenty of space for dining outdoors. All the stone on the project is Colonial Monte Vista from Apex Stone.
The hearth and seat walls are topped with Ashton Moire ledge stone from Apex Stone. The custom-built fireplace is woodburning with storage on either side for wood storage. The ceiling is American Nut Brown pre-stained tongue and groove by Woodtone.
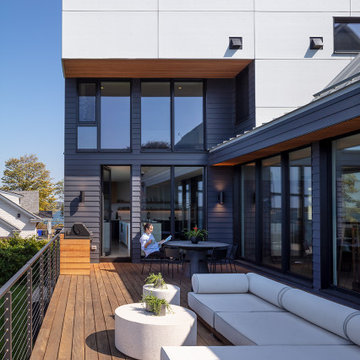
Aménagement d'une terrasse arrière et au premier étage moderne de taille moyenne avec aucune couverture et un garde-corps en matériaux mixtes.
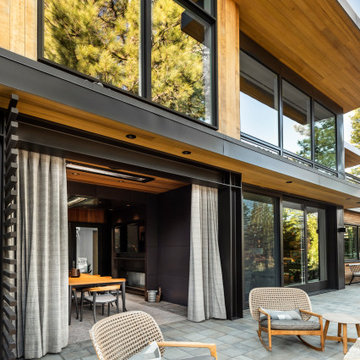
An outdoor lounge sitting area on the back of the house near the outdoor dining area. This seating area features a custom linear firepit and cozy rocking chairs.

Aménagement d'une très grande terrasse latérale classique avec une cuisine d'été, une dalle de béton et une extension de toiture.

This masterfully designed outdoor living space feels open, airy, and filled with light thanks to the lighter finishes and the fabric pergola shade. Clean, modern lines and a muted color palette add to the spa-like feel of this outdoor living space.
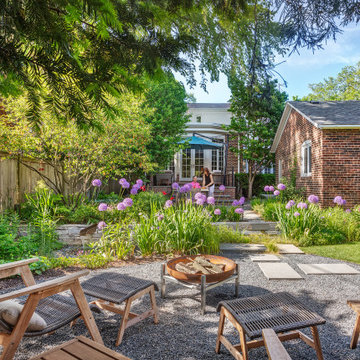
The rear of this Central Street Neighborhood yard floods regularly during heavy rains. Rather than fight mother nature, Prassas Landscape Studio created a rain garden to store excess stormwater until it can percolate into the soil. The rain garden is also fed by the roof’s runoff and basement’s sump pump through a contemporary steel runnel. Stone steppers penetrate a curved wall to lead to the back firepit seating area. The upper terrace stairs were modernized and the lower terrace was reconfigured.
Darris Lee Harris Photography
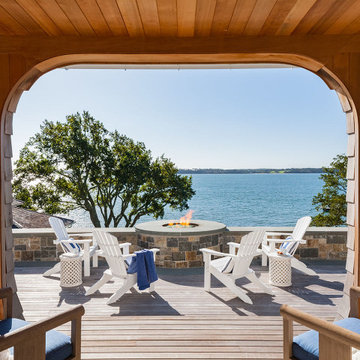
Pleasant Heights is a newly constructed home that sits atop a large bluff in Chatham overlooking Pleasant Bay, the largest salt water estuary on Cape Cod.
-
Two classic shingle style gambrel roofs run perpendicular to the main body of the house and flank an entry porch with two stout, robust columns. A hip-roofed dormer—with an arch-top center window and two tiny side windows—highlights the center above the porch and caps off the orderly but not too formal entry area. A third gambrel defines the garage that is set off to one side. A continuous flared roof overhang brings down the scale and helps shade the first-floor windows. Sinuous lines created by arches and brackets balance the linear geometry of the main mass of the house and are playful and fun. A broad back porch provides a covered transition from house to landscape and frames sweeping views.
-
Inside, a grand entry hall with a curved stair and balcony above sets up entry to a sequence of spaces that stretch out parallel to the shoreline. Living, dining, kitchen, breakfast nook, study, screened-in porch, all bedrooms and some bathrooms take in the spectacular bay view. A rustic brick and stone fireplace warms the living room and recalls the finely detailed chimney that anchors the west end of the house outside.
-
PSD Scope Of Work: Architecture, Landscape Architecture, Construction |
Living Space: 6,883ft² |
Photography: Brian Vanden Brink |
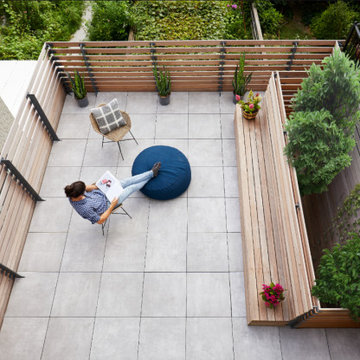
Exemple d'une terrasse chic de taille moyenne avec des pavés en béton et aucune couverture.
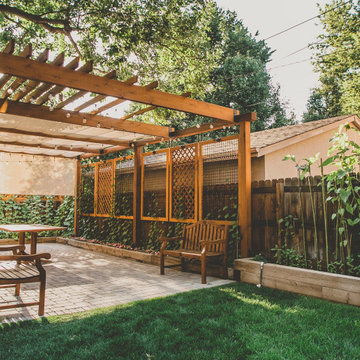
“I am so pleased with all that you did in terms of design and execution.” // Dr. Charles Dinarello
•
Our client, Charles, envisioned a festive space for everyday use as well as larger parties, and through our design and attention to detail, we brought his vision to life and exceeded his expectations. The Campiello is a continuation and reincarnation of last summer’s party pavilion which abarnai constructed to cover and compliment the custom built IL-1beta table, a personalized birthday gift and centerpiece for the big celebration. The fresh new design includes; cedar timbers, Roman shades and retractable vertical shades, a patio extension, exquisite lighting, and custom trellises.
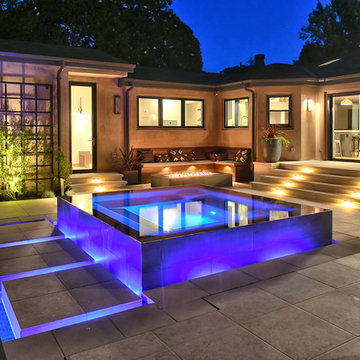
Bertolami Interiors, Summit Landscape Development
Exemple d'une grande terrasse arrière tendance avec un foyer extérieur, du carrelage et aucune couverture.
Exemple d'une grande terrasse arrière tendance avec un foyer extérieur, du carrelage et aucune couverture.
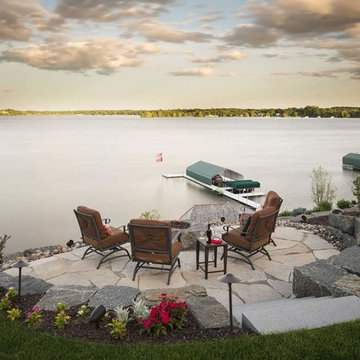
Natural stone patio and firepit overlooking Lake Minnetonka in Wayzata.
Idées déco pour une très grande terrasse arrière classique avec un foyer extérieur, des pavés en pierre naturelle et aucune couverture.
Idées déco pour une très grande terrasse arrière classique avec un foyer extérieur, des pavés en pierre naturelle et aucune couverture.

Loggia
Idées déco pour une grande terrasse arrière moderne avec une cuisine d'été, du béton estampé et une extension de toiture.
Idées déco pour une grande terrasse arrière moderne avec une cuisine d'été, du béton estampé et une extension de toiture.
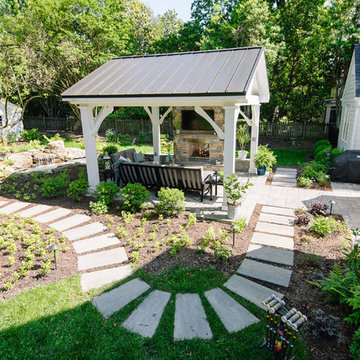
Idées déco pour une grande terrasse arrière classique avec une cheminée, des pavés en béton et un gazebo ou pavillon.

Idée de décoration pour une grande terrasse arrière design avec un foyer extérieur et des pavés en béton.
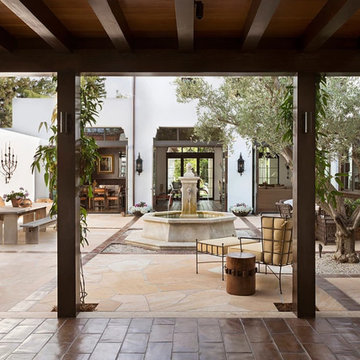
The transparency of the house is evident from views such as this, as the Sitting Room off the courtyard looks through the Living Room of the main house to the south lawn beyond.
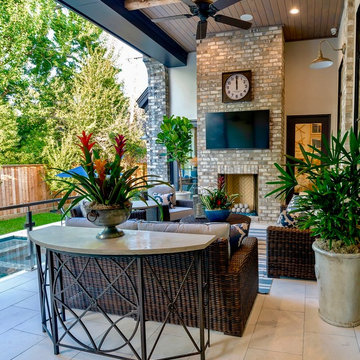
Cette photo montre une grande terrasse arrière chic avec une cheminée, des pavés en pierre naturelle et une extension de toiture.
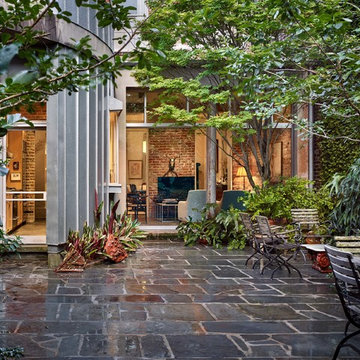
Cette image montre une grande terrasse traditionnelle avec une cour, des pavés en pierre naturelle et aucune couverture.
Idées déco de terrasses
3
