Idées déco de terrasses avec garde-corps
Trier par :
Budget
Trier par:Populaires du jour
1 - 20 sur 3 106 photos
1 sur 3

Our clients came to us looking for a complete renovation of the rear facade of their Atlanta home and attached deck. Their wish list included a contemporary, functional design that would create spaces for various uses, both for small family gatherings and entertaining larger parties. The result is a stunning, custom outdoor living area with a wealth of options for relaxing and socializing. The upper deck is the central dining and entertaining area and includes a custom cantilevered aluminum pergola, a covered grill and prep area, and gorgeous concrete fire table and floating wooden bench. As you step down to the lower deck you are welcomed by the peaceful sound of cascading water from the custom concrete water feature creating a Zen atmosphere for the entire deck. This feature is a gorgeous focal point from inside the house as well. To define the different outdoor rooms and also provide passive seating opportunities, the steps have built-in recessed lighting so that the space is well-defined in the evening as well as the daytime. The landscaping is modern and low-maintenance and is composed of tight, linear plantings that feature complimentary hues of green and provides privacy from neighboring properties.

Second story upgraded Timbertech Pro Reserve composite deck in Antique Leather color with picture frame boarder in Dark Roast. Timbertech Evolutions railing in black was used with upgraded 7.5" cocktail rail in Azek English Walnut. Also featured is the "pub table" below the deck to set drinks on while playing yard games or gathering around and admiring the views. This couple wanted a deck where they could entertain, dine, relax, and enjoy the beautiful Colorado weather, and that is what Archadeck of Denver designed and built for them!

The outdoor dining, sundeck and living room were added to the home, creating fantastic 3 season indoor-outdoor living spaces. The dining room and living room areas are roofed and screened with the sun deck left open.

Idées déco pour une grande terrasse arrière et au premier étage contemporaine avec une extension de toiture et un garde-corps en métal.
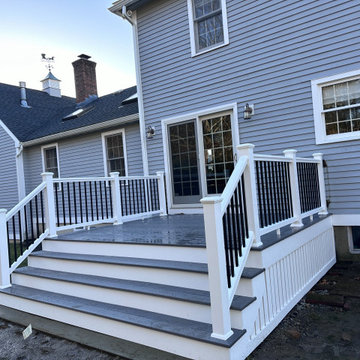
Check out this beautiful deck featuring @timbertech railings with black square balusters and @azek landmark collection color castle gate and the classic white pvc for riser fascia and skirting
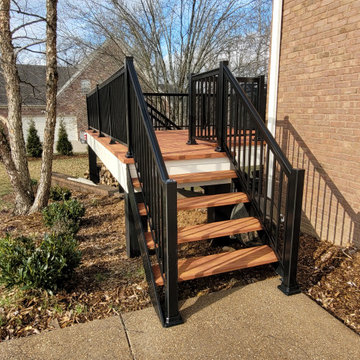
Aluminum stairs
Inspiration pour une grande terrasse arrière et au rez-de-chaussée traditionnelle avec un garde-corps en métal.
Inspiration pour une grande terrasse arrière et au rez-de-chaussée traditionnelle avec un garde-corps en métal.

Elegant and modern multi-level deck designed for a secluded home in Madison, WI. Perfect for family functions or relaxing with friends, this deck captures everything that an outdoor living space should have. Advanced Deck Builders of Madison - the top rated decking company for the Madison, Wisconsin & surrounding areas.

The owner of the charming family home wanted to cover the old pool deck converted into an outdoor patio to add a dried and shaded area outside the home. This newly covered deck should be resistant, functional, and large enough to accommodate friends or family gatherings without a pole blocking the splendid river view.
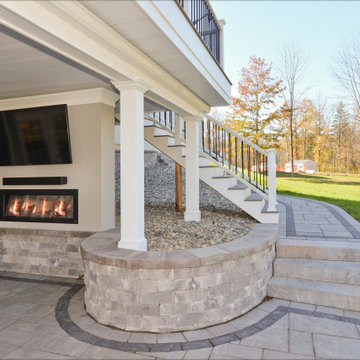
This stunning two-story deck is the perfect place to host many guests - all with different locations. The second-story provides an excellent place for grilling and eating. The ground-level space offers a fire feature and covered seating area. Extended by hardscaping beyond the covered ground-level space, there is a fire pit for even further gathering.
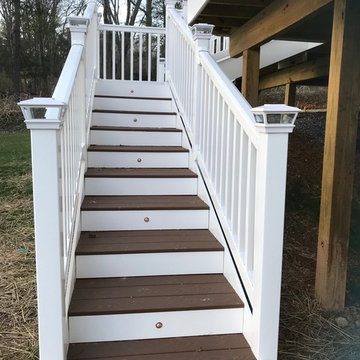
Section of trex stairs with lights off and viinyl railings with solar post caps
Cette photo montre une grande terrasse arrière tendance avec un garde-corps en bois et une extension de toiture.
Cette photo montre une grande terrasse arrière tendance avec un garde-corps en bois et une extension de toiture.
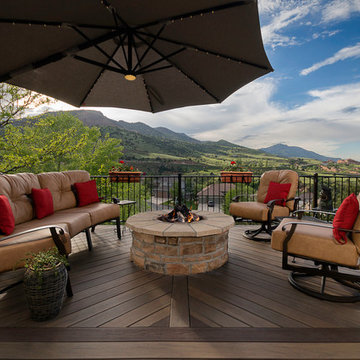
Central fire pit on composite deck
Cette image montre une grande terrasse arrière traditionnelle avec un foyer extérieur, un auvent et un garde-corps en métal.
Cette image montre une grande terrasse arrière traditionnelle avec un foyer extérieur, un auvent et un garde-corps en métal.

Multi-tiered outdoor deck with hot tub feature give the owners numerous options for utilizing their backyard space.
Réalisation d'une terrasse arrière tradition avec une pergola et un garde-corps en matériaux mixtes.
Réalisation d'une terrasse arrière tradition avec une pergola et un garde-corps en matériaux mixtes.
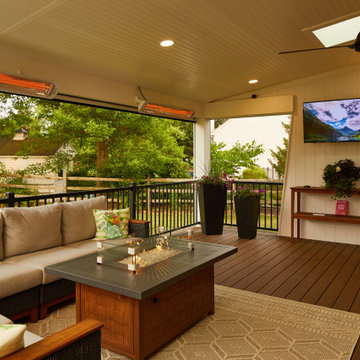
Total relaxation zone with the fire table and infrared heaters on...perfect to watch the big game or to read a book in total comfort!
Idées déco pour une terrasse arrière et au rez-de-chaussée contemporaine de taille moyenne avec une cuisine d'été, une extension de toiture et un garde-corps en métal.
Idées déco pour une terrasse arrière et au rez-de-chaussée contemporaine de taille moyenne avec une cuisine d'été, une extension de toiture et un garde-corps en métal.
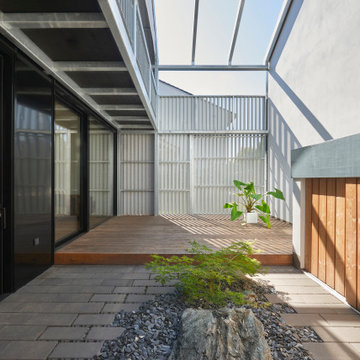
Inspiration pour une grande terrasse au rez-de-chaussée design avec un point d'eau, une cour, une pergola et un garde-corps en matériaux mixtes.
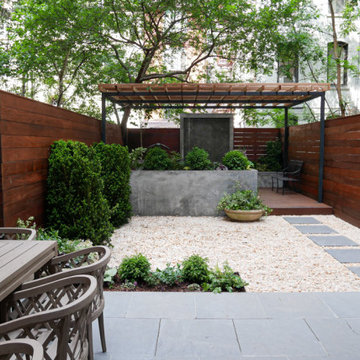
Cette image montre une terrasse arrière et au rez-de-chaussée minimaliste de taille moyenne avec un point d'eau, une pergola et un garde-corps en matériaux mixtes.
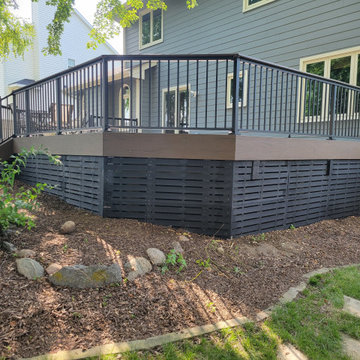
New Timbertech Composite Decking with Pecan and Mocha. Westbury Tuscany Railing with Drink Rail, Under Deck Skirting - PVC Boardwalk Design
Cette photo montre une terrasse arrière et au rez-de-chaussée chic de taille moyenne avec aucune couverture et un garde-corps en métal.
Cette photo montre une terrasse arrière et au rez-de-chaussée chic de taille moyenne avec aucune couverture et un garde-corps en métal.

The owner wanted to add a covered deck that would seamlessly tie in with the existing stone patio and also complement the architecture of the house. Our solution was to add a raised deck with a low slope roof to shelter outdoor living space and grill counter. The stair to the terrace was recessed into the deck area to allow for more usable patio space. The stair is sheltered by the roof to keep the snow off the stair.
Photography by Chris Marshall

Réalisation d'un toit terrasse sur le toit design de taille moyenne avec une pergola et un garde-corps en métal.
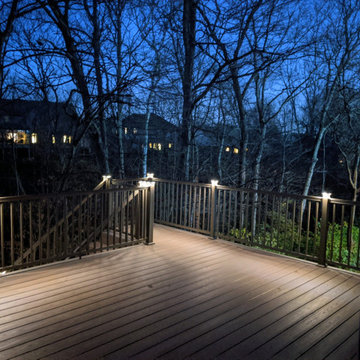
Large family deck that offers ample entertaining space and shelter from the elements in the lower level screened in porch. Watertight lower space created using the Zip-Up Underedecking system. Decking is by Timbertech/Azek in Autumn Chestnut with Keylink's American Series aluminum rail in Bronze.

Outdoor kitchen complete with grill, refrigerators, sink, and ceiling heaters.
Design by: H2D Architecture + Design
www.h2darchitects.com
Built by: Crescent Builds
Photos by: Julie Mannell Photography
Idées déco de terrasses avec garde-corps
1