Idées déco de terrasses
Trier par :
Budget
Trier par:Populaires du jour
1 - 20 sur 792 photos
1 sur 3

Peter Murdock
Idées déco pour une terrasse sur le toit contemporaine avec aucune couverture.
Idées déco pour une terrasse sur le toit contemporaine avec aucune couverture.
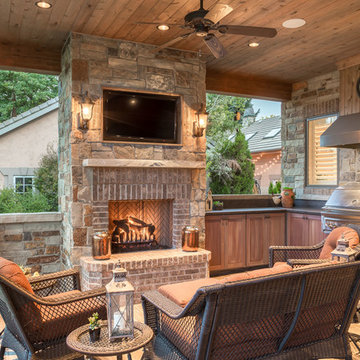
Idée de décoration pour une grande terrasse arrière chalet avec une extension de toiture et du carrelage.
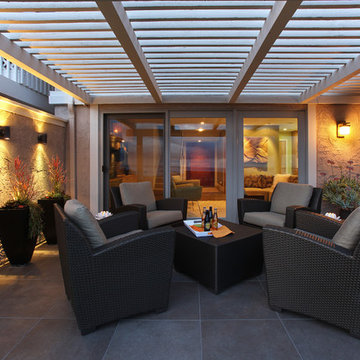
Photos by Aidin Mariscal
Réalisation d'une terrasse avec des plantes en pots arrière minimaliste de taille moyenne avec du carrelage et une pergola.
Réalisation d'une terrasse avec des plantes en pots arrière minimaliste de taille moyenne avec du carrelage et une pergola.
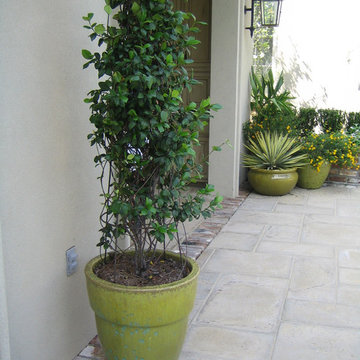
Ann
Inspiration pour une terrasse arrière de taille moyenne avec des pavés en béton et un gazebo ou pavillon.
Inspiration pour une terrasse arrière de taille moyenne avec des pavés en béton et un gazebo ou pavillon.
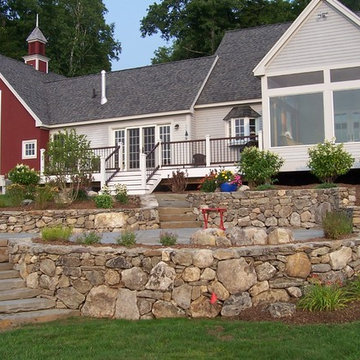
Terraced stone retaining walls with a bluestone patio and fire pit. Grand arched stairs made of natural stone stair steps.
Cette photo montre une grande terrasse arrière montagne avec un foyer extérieur, des pavés en pierre naturelle et aucune couverture.
Cette photo montre une grande terrasse arrière montagne avec un foyer extérieur, des pavés en pierre naturelle et aucune couverture.
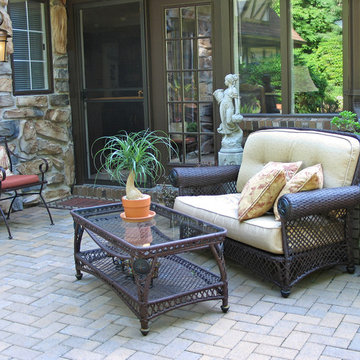
With a Tuscan villa influence, this outdoor collection has a single cylindrical amber glass shade that casts a warm glow, adding charm to your outdoor ambiance. Its flared cast aluminum frame has an unencumbered design with a regal bronze finish. Offered in incandescent and LED fixture options.
Measurements and Information:
Width 10"
Height 17"
Extends 13" from the wall
1 Light
Accommodates 100 watt medium base light bulb (not included)
Cast aluminum frame construction
Regal bronze finish
Amber glass
Approved for wet locations
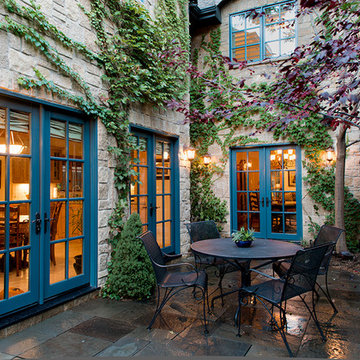
Denver Urban Patio
Inspiration pour un mur végétal de terrasse latéral traditionnel de taille moyenne avec des pavés en pierre naturelle et aucune couverture.
Inspiration pour un mur végétal de terrasse latéral traditionnel de taille moyenne avec des pavés en pierre naturelle et aucune couverture.
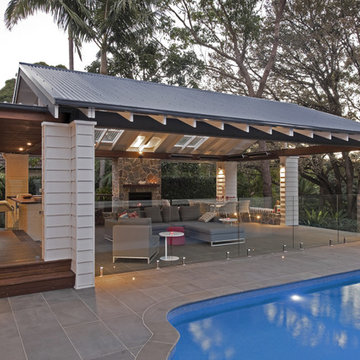
The Pavilion is a contemporary outdoor living addition to a Federation house in Roseville, NSW.
The existing house sits on a 1550sqm block of land and is a substantial renovated two storey family home. The 900sqm north facing rear yard slopes gently down from the back of the house and is framed by mature deciduous trees.
The client wanted to create something special “out the back”, to replace an old timber pergola and update the pebblecrete pool, surrounded by uneven brick paving and tubular pool fencing.
After years living in Asia, the client’s vision was for a year round, comfortable outdoor living space; shaded from the hot Australian sun, protected from the rain, and warmed by an outdoor fireplace and heaters during the cooler Sydney months.
The result is large outdoor living room, which provides generous space for year round outdoor living and entertaining and connects the house to both the pool and the deep back yard.
The Pavilion at Roseville is a new in-between space, blurring the distinction between inside and out. It celebrates the contemporary culture of outdoor living, gathering friends & family outside, around the bbq, pool and hearth.
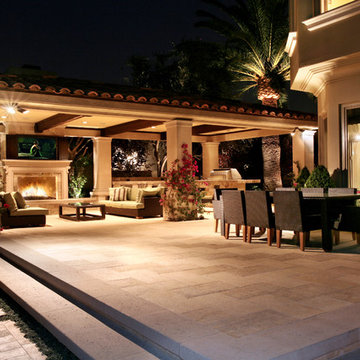
Idées déco pour une terrasse arrière méditerranéenne de taille moyenne avec un gazebo ou pavillon et un foyer extérieur.
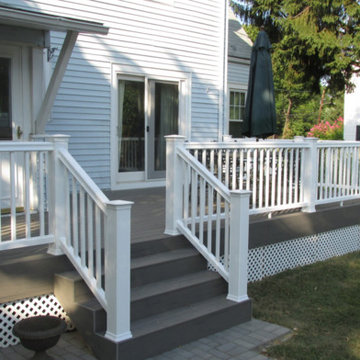
Idée de décoration pour une terrasse arrière tradition de taille moyenne avec aucune couverture.
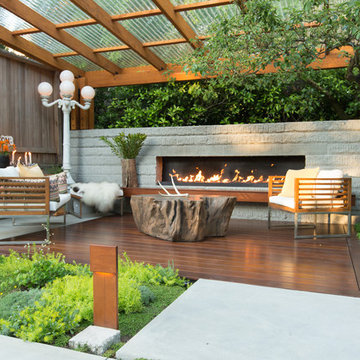
Modern landscape with an all-seasons outdoor living room. Featuring custom carpentry, gas fireplace, moss plantings, hardwood patio and hand finished concrete.
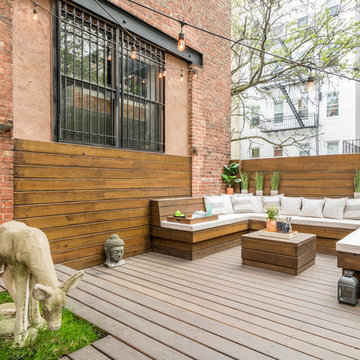
Cette photo montre une terrasse arrière éclectique de taille moyenne avec aucune couverture.
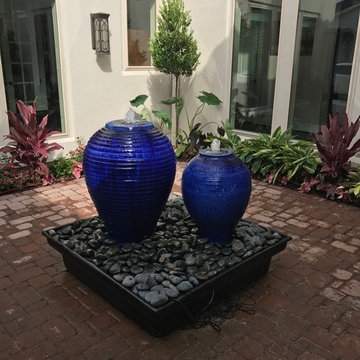
After
Inspiration pour une petite terrasse design avec une cour, des pavés en brique, un point d'eau et aucune couverture.
Inspiration pour une petite terrasse design avec une cour, des pavés en brique, un point d'eau et aucune couverture.
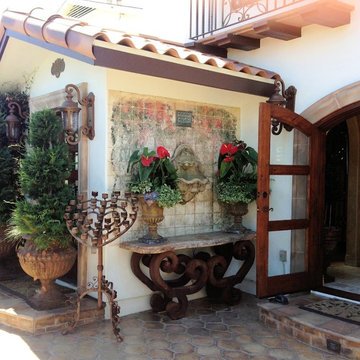
The old Mexico feel of the front patio is enhanced by this wall fountain mounted on a painted tile wall. The large stone table with heavy wooden base is an import from Mexico, as are nearly all other design items in the home.
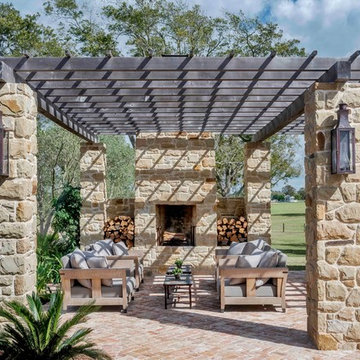
A rustic, yet refined Texas farmhouse by Architect Michael Imber is adorned throughout the exterior with handcrafted copper lanterns from Bevolo. Airy, light-filled, & set amid ancient pecan and sycamore tree groves, the architect's use of materials allows the structure to seamlessly harmonize with its surroundings, while Interior Designer Fern Santini's clever use of texture & patina, bring warmth to every room within. The result is a home built with a true understanding and love for the past. See more of the project. http://ow.ly/8mDo30nCqT7
Featured Lanterns: Governor Flush Mount http://ow.ly/iHRw30nCqVI
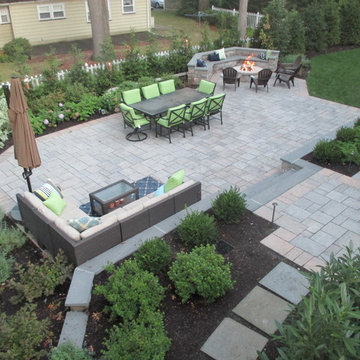
Cette photo montre une grande terrasse arrière chic avec un foyer extérieur, des pavés en pierre naturelle et aucune couverture.
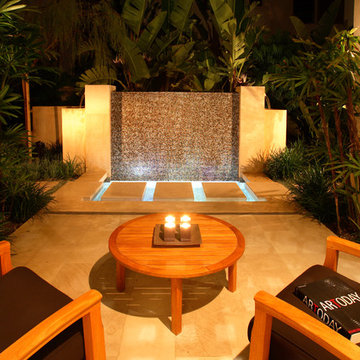
courtyard water feature that connects with pool in rear yard, floating steps, glass mosaic tile, dramatic landscape lighting
Inspiration pour une terrasse arrière design de taille moyenne avec des pavés en pierre naturelle.
Inspiration pour une terrasse arrière design de taille moyenne avec des pavés en pierre naturelle.
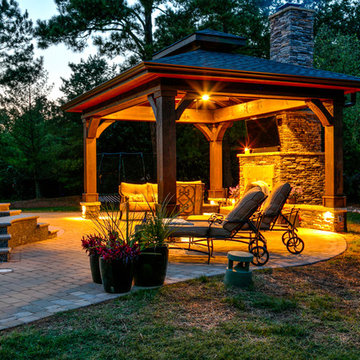
BruceSaundersPhotography.com
Inspiration pour une terrasse arrière traditionnelle de taille moyenne avec un foyer extérieur, des pavés en béton et un gazebo ou pavillon.
Inspiration pour une terrasse arrière traditionnelle de taille moyenne avec un foyer extérieur, des pavés en béton et un gazebo ou pavillon.
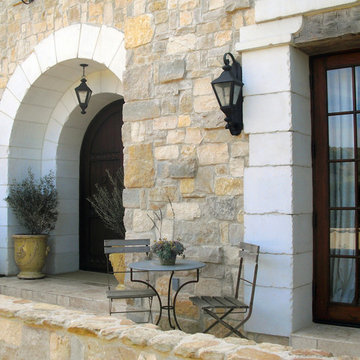
Architect Fleetwood joiner actually hand-distressed the stone around this entryway, to ensure regional accuracy in attention to detail.
Réalisation d'une terrasse avant champêtre avec des pavés en pierre naturelle.
Réalisation d'une terrasse avant champêtre avec des pavés en pierre naturelle.
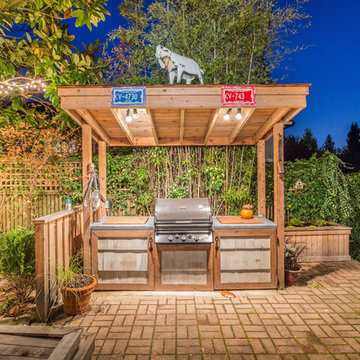
Photography: 360hometours.ca
A Charming Cape Cod Home in West Vancouver underwent a full renovation and redesign by Tina McCabe of McCabe Design & Interiors. The homeowners wanted to keep the original character of the home whilst giving their home a complete makeover. The kitchen space was expanded by opening up the kitchen and dining room, adding French doors off the kitchen to a new deck, and moving the powder room as much as the existing plumbing allowed. A custom kitchen design with custom cabinets and storage was created. A custom "princess bathroom" was created by adding more floor space from the adjacent bedroom and hallway, designing custom millworker, and specifying equisite tile from New Jersey. The home also received refinished hardwood floors, new moulding and millwork, pot lights throughout and custom lighting fixtures, wainscotting, and a new coat of paint. Finally, the laundry was moved upstairs from the basement for ease of use.
Idées déco de terrasses
1