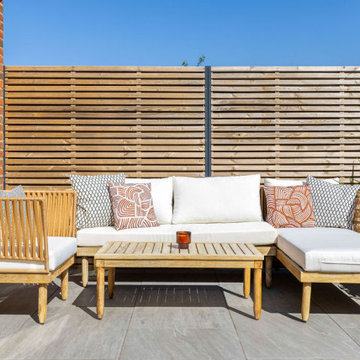Idées déco de terrasses rétro de taille moyenne
Trier par :
Budget
Trier par:Populaires du jour
1 - 20 sur 1 001 photos
1 sur 3
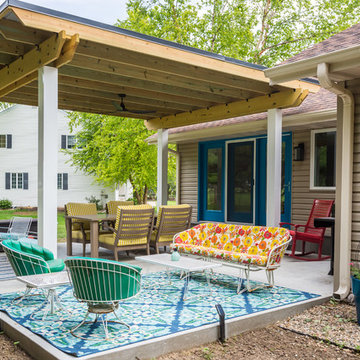
With bright outdoor upholstery fabrics, this patio on the golf course was inviting and fun. A pop of color on the exterior doors that fully opened into the interior made indoor/outdoor living a breeze.
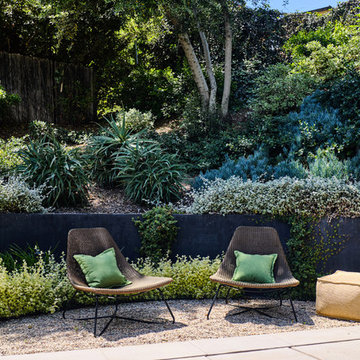
Sitting area at end of swimming pool outside primary suite
Landscape design by Meg Rushing Coffee
Photo by Dan Arnold
Cette image montre une terrasse arrière vintage de taille moyenne avec du gravier et aucune couverture.
Cette image montre une terrasse arrière vintage de taille moyenne avec du gravier et aucune couverture.
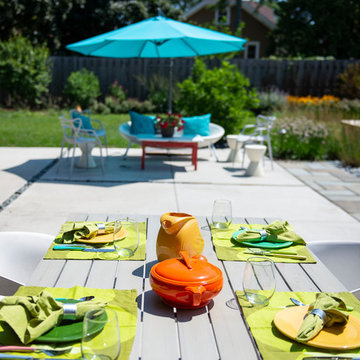
The new patio extends slightly further into the backyard which created more room for dining and lounging. It continues the wedge-shaped theme of the front walk. Beach pebble runnels break up the space visually.
Renn Kuhnen Photography
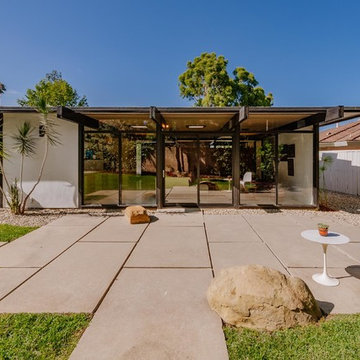
Aménagement d'une terrasse arrière rétro de taille moyenne avec du béton estampé.
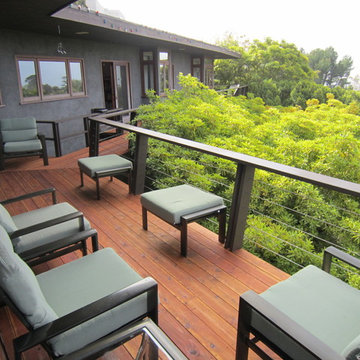
Danny Shushan
Exemple d'une terrasse arrière rétro de taille moyenne avec aucune couverture.
Exemple d'une terrasse arrière rétro de taille moyenne avec aucune couverture.
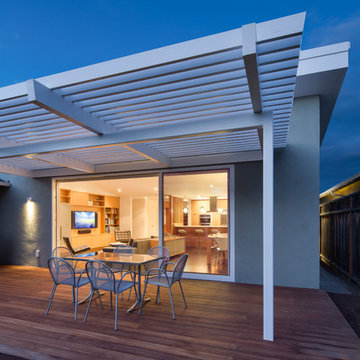
The bottom steel frame of the pergola removes the need for a center post - taking away any visual obstruction and maximizing the patio space.
Photographer: Tyler Chartier
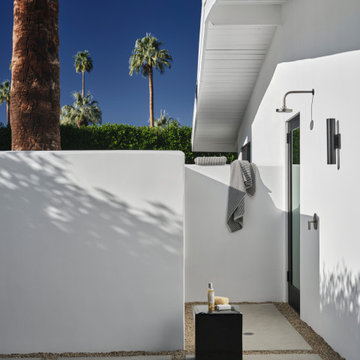
The goal for this mid-century home was to exploit the best features of the property, taking advantage of views, the dramatic light, the potential for an incredible indoor-outdoor experience and the mid-century bones of the house. When we first visited the property, I was struck by the potential for a beautiful mountain view that was currently cut off by a low ceiling height in the main living area. Raising the roof of the main living area became the largest gesture in our scope of work. The former chopped-up side entry and tiny kitchen were combined to make a long, generous kitchen and built-in banquette. The original rhombus-shaped pool was kept, restored and lined with Ann Sacks tiles. In the center of the action, we conceived a large floating desk surface suspended from a black metal screen to define the space and allow filtered light and views to pass between. The clients were drawn to clean lines, pared-down details and highly disciplined palettes of white, grey and matte black. We generally opted for deep, muted colors balanced with crisp white, adding textures to create patterns with the shifting daylight throughout the house. This soothing collection of finishes playing with light and shadow would achieve a peaceful and elegant home that would stand the test of time and honor the landscape of the surrounding area.
Photography: Douglas Friedman
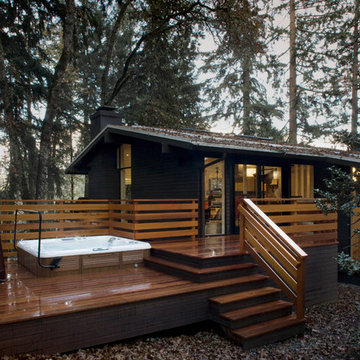
Back Deck
Cumaru decking
Cedar railing
Cette photo montre une terrasse arrière rétro de taille moyenne avec aucune couverture.
Cette photo montre une terrasse arrière rétro de taille moyenne avec aucune couverture.
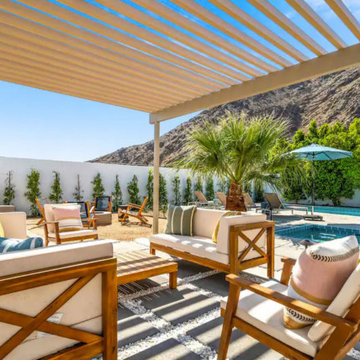
Mid-century modern residential renovation for a Palm Springs vacation rental home. Intended for short term rental use with gorgeous patio space with mountain views. Includes full pool, sunken spa, lounge space with metal trellis and fire pit area.
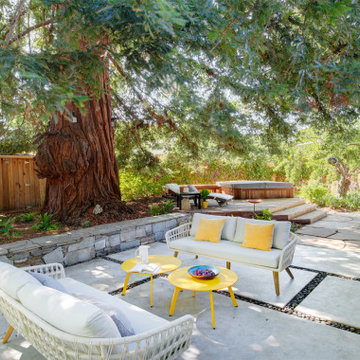
Shady seating area under giant redwood with hot tub deck in background
Aménagement d'une terrasse arrière rétro de taille moyenne.
Aménagement d'une terrasse arrière rétro de taille moyenne.
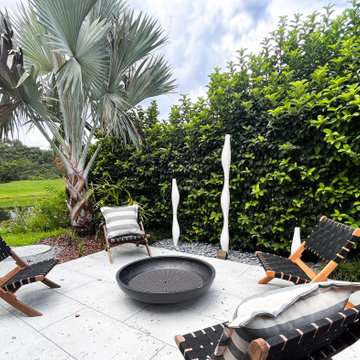
Introducing our Pablo Bay Modern Tropical garden ???
Lush plantings and mid-century inspired living spaces come together seamlessly to create a sophisticated yet laid back outdoor tropical oasis.
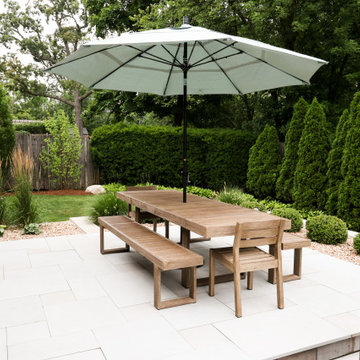
Mid-century modern patio area and retaining walls
Inspiration pour une terrasse vintage de taille moyenne.
Inspiration pour une terrasse vintage de taille moyenne.
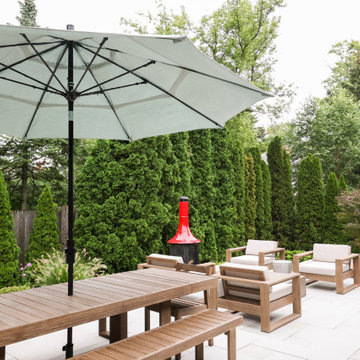
Mid-century modern patio area and retaining walls
Cette photo montre une terrasse rétro de taille moyenne.
Cette photo montre une terrasse rétro de taille moyenne.
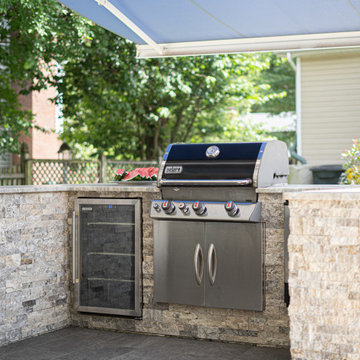
The owners of this Annapolis home were looking to renovate a few main rooms throughout the house. In order to bring their vision into fruition, our team removed and reconstructed walls and installed new beams on the first floor to create an open concept living space. Now a built-in breakfast nook and remodeled kitchen with tons of natural light looks out to a swimming pool and patio designed for outdoor entertainment. Our team moved the laundry room from the first floor to the second floor and updated all bathrooms throughout the house.
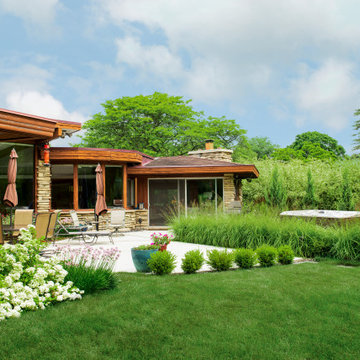
With the angles of the home as our inspiration, we designed a patio space defined by two overlapping trapezoids with a curved outer edge. Separating the two main spaces is a cut out bed for tall ornamental grasses. The line of grasses also helps to screen the hot tub from the main section of the patio and the master bedroom on the home.
Renn Kuhnen Photography
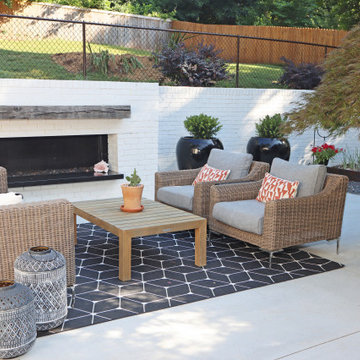
Idées déco pour une terrasse arrière rétro de taille moyenne avec une cheminée, une dalle de béton et une pergola.
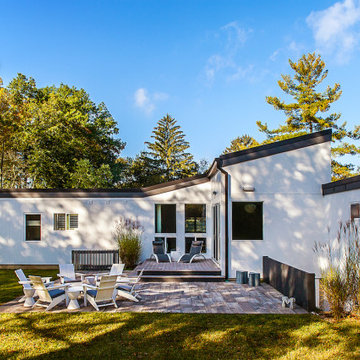
White finishes create the perfect backdrop for Mid-century furnishings in the whole-home renovation and addition by Meadowlark Design+Build in Ann Arbor, Michigan. Professional photography by Jeff Garland.
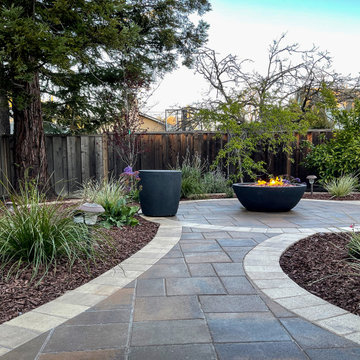
Belagard Pavers - Catalina Grana Toscana and Aspen border.
Exemple d'une terrasse arrière rétro de taille moyenne avec un foyer extérieur, des pavés en béton et aucune couverture.
Exemple d'une terrasse arrière rétro de taille moyenne avec un foyer extérieur, des pavés en béton et aucune couverture.
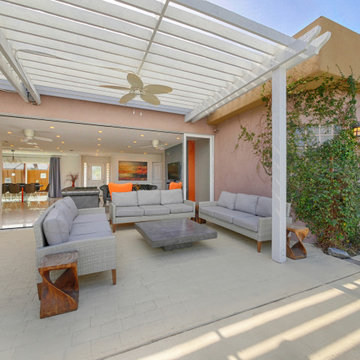
Photography by ABODE IMAGE
Cette image montre une terrasse arrière vintage de taille moyenne avec une dalle de béton et une pergola.
Cette image montre une terrasse arrière vintage de taille moyenne avec une dalle de béton et une pergola.
Idées déco de terrasses rétro de taille moyenne
1
