Idées déco de terrasses romantiques avec des pavés en pierre naturelle
Trier par :
Budget
Trier par:Populaires du jour
1 - 20 sur 70 photos
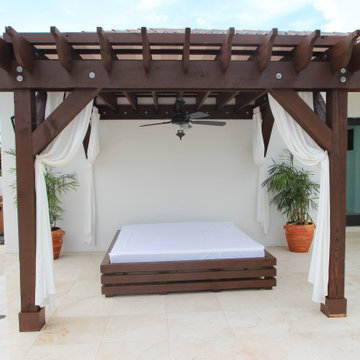
Outdoor Travertine, Fire Table, Pergola, Low Maintenance Landscape, Landscape Lighting, Synthetic Turf, Daybed roof top
Aménagement d'une très grande terrasse romantique avec une cheminée, des pavés en pierre naturelle et une pergola.
Aménagement d'une très grande terrasse romantique avec une cheminée, des pavés en pierre naturelle et une pergola.
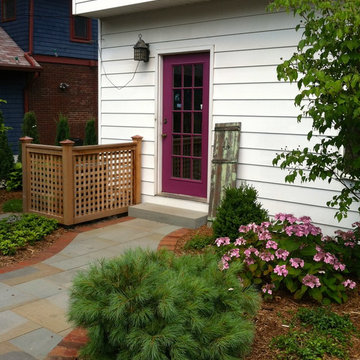
The path to the back door is shown. The air-conditioning unit is concealed with a short lattice fence. The lace cap hydrangea adds color to the planting bed.
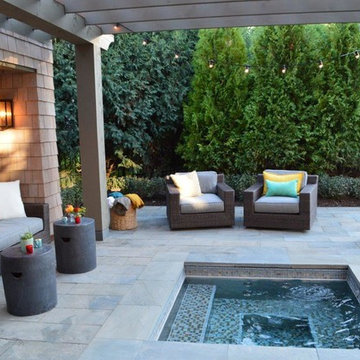
This Classic Carolina spa is installed fully in ground. It is finished with our signature tile trim, leaving all vertical surfaces with exposed stainless steel and all horizontal surfaces and waterline tiled. This spa is 80" x 80" and features 16 hydrotherapy jets
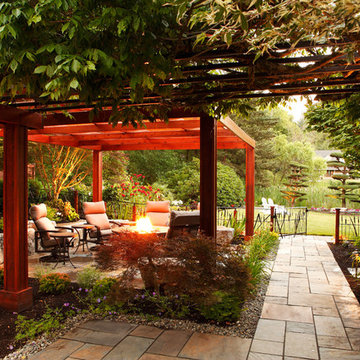
Exemple d'une terrasse arrière romantique avec un foyer extérieur, des pavés en pierre naturelle et une pergola.
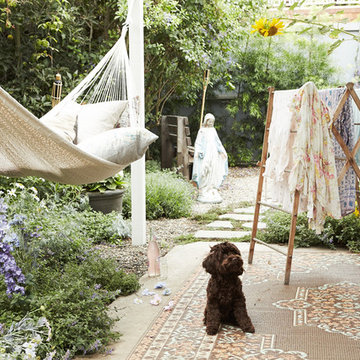
Hammocks are a big part of the Shabby Chic world: a humble luxury, they find their way into myriad Shabby environments. Lily considers her garden her garden as another room in her cottage, hence her addition of a pretty plastic and practical rug.
Photo Credit: Amy Neunsinger
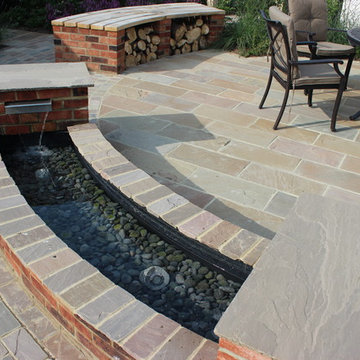
his rural hertfordshire property plays host to a Grade II listed house and a separate period outbuilding which have both had various architectural additions over the century, resulting in the creation of a narrow, empty corridor; prompting the need for an external garden design. The challenge for Aralia in this herts garden design was to unify the two opposing buildings and overcome the difficulties posed by numerous access points, all in the space of a small courtyard of less than two hundred square meters.
The clients request was to create a garden which blurred the strong geometry of the buildings through a curvilinear design, whilst incorporating multiple opportunities for seating to relax and unwind. The garden very much holds a traditional feel through the choice of materials and planting in order to be sympathetic towards the architecture, surrounding landscape and local aesthetic.
Upon first entering the property, visitors are greeted by a pair of beautifully crafted Iroko gates, framed by two heritage brick planters which house a lush beech hedge, concealing elements of the journey ahead.
Three sizes of autumnal riven sandstone are used to negotiate the curves and create a subtle flow and legibility to the journey, whilst naturalistic perennials and grasses soften the space and create narrative. Plants such as Astrantia, Perovskia, Deschampsia and Echinacea are used throughout the borders to create rhythm and repetition whilst green Oak arches frame snippets of these views, anchoring the path between the buildings as the garden progresses.
The culmination of the garden is signified by a circular terrace which is controlled and held in place by the beautifully weathered curved oak seats, housing cut logs underneath to create pattern and shape. Two small water chutes bubble away in the background creating a relaxing atmosphere whilst the user can sit and take advantage of tranquil views across the rest of the garden.
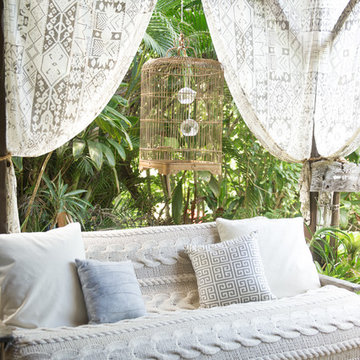
Photo: Ashley Camper © 2013 Houzz
Réalisation d'une terrasse style shabby chic avec des pavés en pierre naturelle et une extension de toiture.
Réalisation d'une terrasse style shabby chic avec des pavés en pierre naturelle et une extension de toiture.
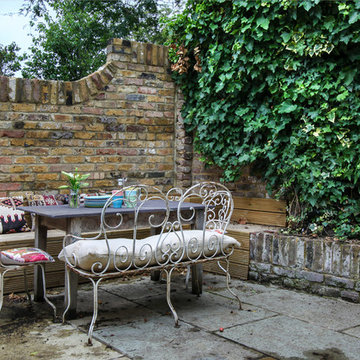
Inspiration pour une petite terrasse arrière style shabby chic avec des pavés en pierre naturelle.
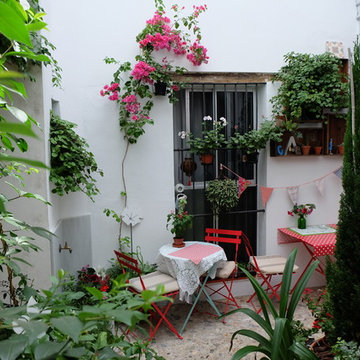
Raul Perez Pellicer
Idée de décoration pour une grande terrasse style shabby chic avec une cour, des pavés en pierre naturelle et aucune couverture.
Idée de décoration pour une grande terrasse style shabby chic avec une cour, des pavés en pierre naturelle et aucune couverture.
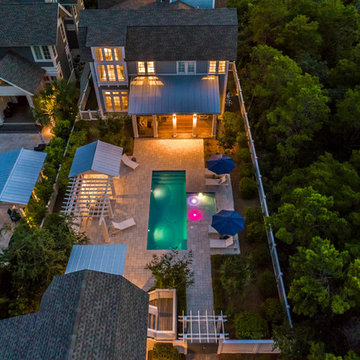
Expansive pool deck courtyard with a summer kitchen and pergola to enjoy alfresco dining year round.
Cette image montre une terrasse style shabby chic avec une cour, des pavés en pierre naturelle et une pergola.
Cette image montre une terrasse style shabby chic avec une cour, des pavés en pierre naturelle et une pergola.
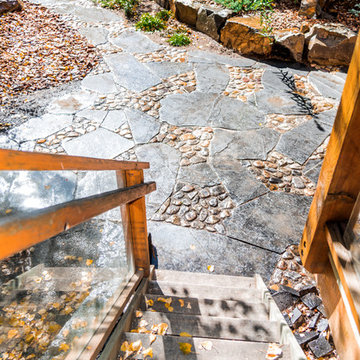
Cette photo montre une petite terrasse arrière romantique avec un foyer extérieur, des pavés en pierre naturelle et aucune couverture.
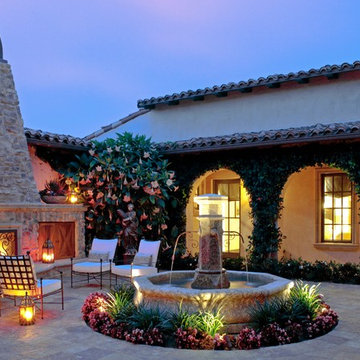
Exemple d'une terrasse avant romantique avec un foyer extérieur, des pavés en pierre naturelle et aucune couverture.
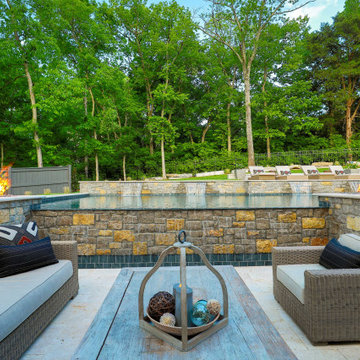
Reverse infinity-edge pool with spa, fire features, sheer descents, and travertine paver decking.
Inspiration pour une grande terrasse arrière style shabby chic avec des pavés en pierre naturelle.
Inspiration pour une grande terrasse arrière style shabby chic avec des pavés en pierre naturelle.
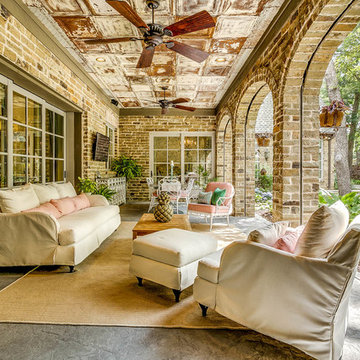
Inspiration pour une très grande terrasse arrière style shabby chic avec une cuisine d'été, des pavés en pierre naturelle et une extension de toiture.
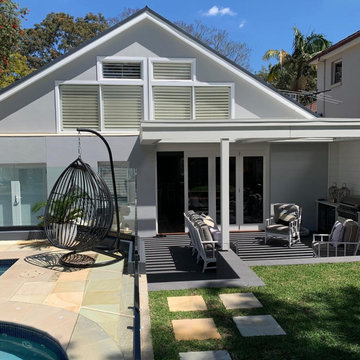
Cette image montre une terrasse arrière style shabby chic de taille moyenne avec une cuisine d'été, des pavés en pierre naturelle et une pergola.
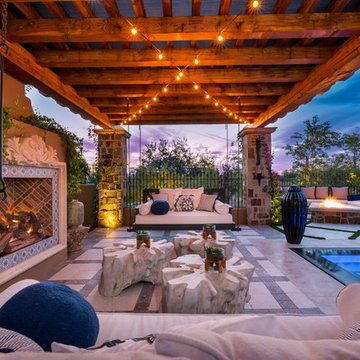
World Renowned Architecture Firm Fratantoni Design created this beautiful home! They design home plans for families all over the world in any size and style. They also have in-house Interior Designer Firm Fratantoni Interior Designers and world class Luxury Home Building Firm Fratantoni Luxury Estates! Hire one or all three companies to design and build and or remodel your home!
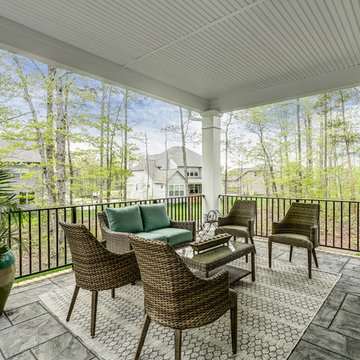
Inspiration pour une terrasse arrière style shabby chic de taille moyenne avec un foyer extérieur, des pavés en pierre naturelle et une extension de toiture.
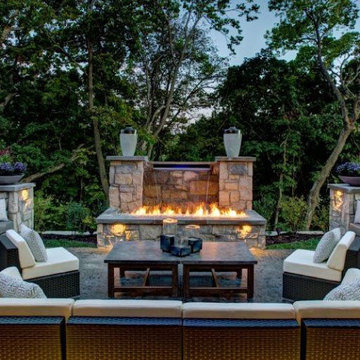
Pond, garden water features, Kansas City Fountain Design Group , the Fountain Builders in Kansas City, is an innovative firm of fountain restoration Kansas City, fountain installation Kansas City, historic fountain repair Kansas City with specific skills in fountain design, pond, garden water features Kansas City, strategic and open space planning, open space master planning, urban and environmental design and community consultation with high standards of graphic and technical outputs. We pride ourselves on the development of aquascape and hardscape design ,site responsive and implementable concept, with demonstrated technical and project skills to ensure the successful translation of innovative designs to high quality constructed works.
Fountain builders Kansas City, Masonry Contractors Kansas City, Landscaping pond, garden water features Kansas City and Fountain designing water falls Kansas City for nearly 30 years of experience in Kansas City Mo, St Louis MO and entire Midwest region.
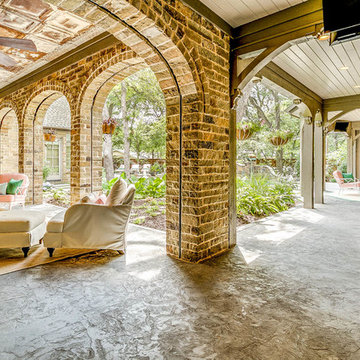
Idées déco pour une très grande terrasse arrière romantique avec une cuisine d'été, des pavés en pierre naturelle et une extension de toiture.
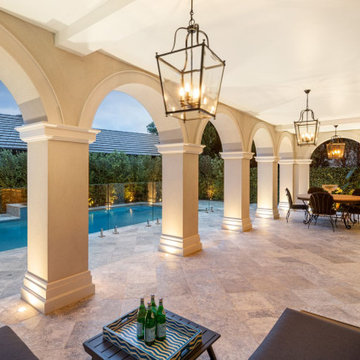
Exemple d'une très grande terrasse arrière romantique avec des pavés en pierre naturelle et une extension de toiture.
Idées déco de terrasses romantiques avec des pavés en pierre naturelle
1