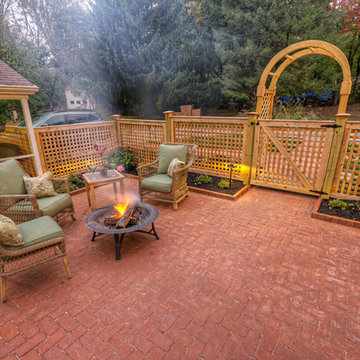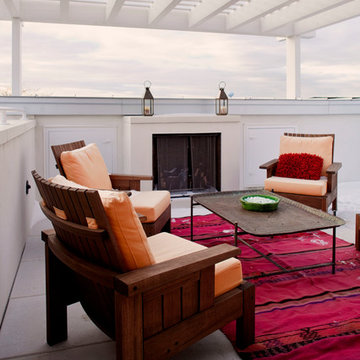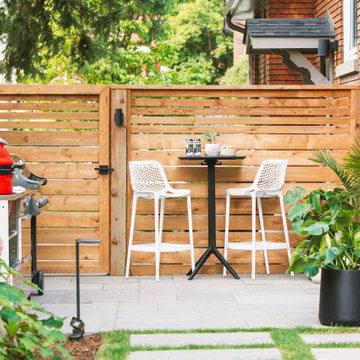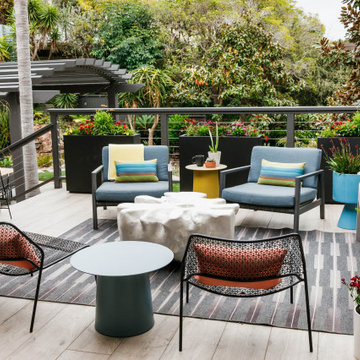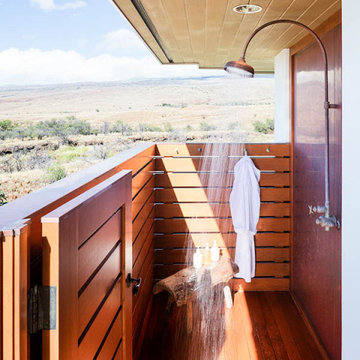Idées déco de terrasses rouges
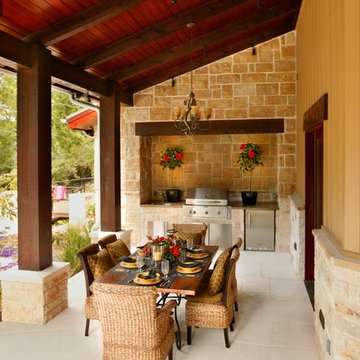
Southern Living and INsite Architecture
Cette image montre une terrasse arrière rustique avec une cuisine d'été et une extension de toiture.
Cette image montre une terrasse arrière rustique avec une cuisine d'été et une extension de toiture.

Multi-tiered outdoor deck with hot tub feature give the owners numerous options for utilizing their backyard space.
Réalisation d'une terrasse arrière tradition avec une pergola et un garde-corps en matériaux mixtes.
Réalisation d'une terrasse arrière tradition avec une pergola et un garde-corps en matériaux mixtes.
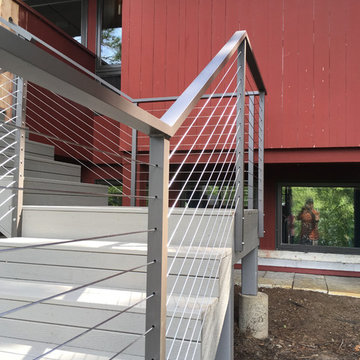
powder coated aluminum railings, stainless steel cables
Idée de décoration pour une terrasse arrière minimaliste de taille moyenne.
Idée de décoration pour une terrasse arrière minimaliste de taille moyenne.
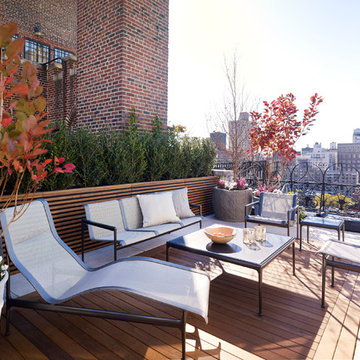
Photo: Alex Herring
Idées déco pour un toit terrasse sur le toit contemporain avec aucune couverture.
Idées déco pour un toit terrasse sur le toit contemporain avec aucune couverture.
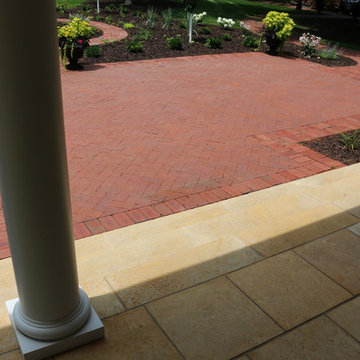
Another view from the porch. You can see the beautiful herringbone pattern in the center and the brick ribbon pattern around the edges.
Cette photo montre une terrasse avant chic de taille moyenne avec des pavés en brique.
Cette photo montre une terrasse avant chic de taille moyenne avec des pavés en brique.

Rising amidst the grand homes of North Howe Street, this stately house has more than 6,600 SF. In total, the home has seven bedrooms, six full bathrooms and three powder rooms. Designed with an extra-wide floor plan (21'-2"), achieved through side-yard relief, and an attached garage achieved through rear-yard relief, it is a truly unique home in a truly stunning environment.
The centerpiece of the home is its dramatic, 11-foot-diameter circular stair that ascends four floors from the lower level to the roof decks where panoramic windows (and views) infuse the staircase and lower levels with natural light. Public areas include classically-proportioned living and dining rooms, designed in an open-plan concept with architectural distinction enabling them to function individually. A gourmet, eat-in kitchen opens to the home's great room and rear gardens and is connected via its own staircase to the lower level family room, mud room and attached 2-1/2 car, heated garage.
The second floor is a dedicated master floor, accessed by the main stair or the home's elevator. Features include a groin-vaulted ceiling; attached sun-room; private balcony; lavishly appointed master bath; tremendous closet space, including a 120 SF walk-in closet, and; an en-suite office. Four family bedrooms and three bathrooms are located on the third floor.
This home was sold early in its construction process.
Nathan Kirkman
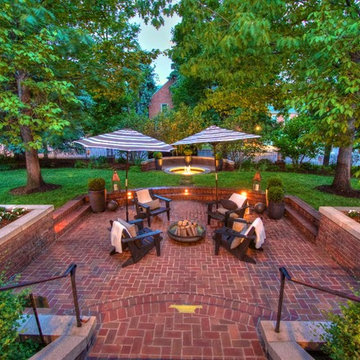
Inspiration pour une grande terrasse arrière traditionnelle avec un foyer extérieur, des pavés en brique et aucune couverture.
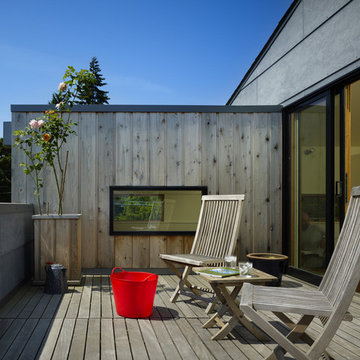
The modern Roof Deck designed by chadbourne + doss architects takes advantage of water views.
Photo by Benjamin Benschneider
Idée de décoration pour une terrasse au premier étage minimaliste avec aucune couverture.
Idée de décoration pour une terrasse au premier étage minimaliste avec aucune couverture.
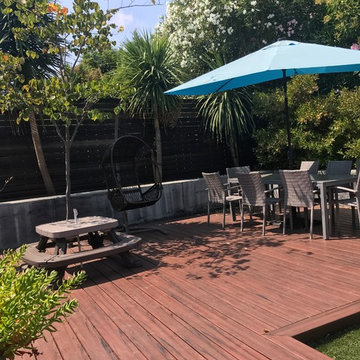
Idée de décoration pour une terrasse arrière design de taille moyenne avec une cuisine d'été et aucune couverture.

Idées déco pour un toit terrasse au premier étage classique avec aucune couverture.
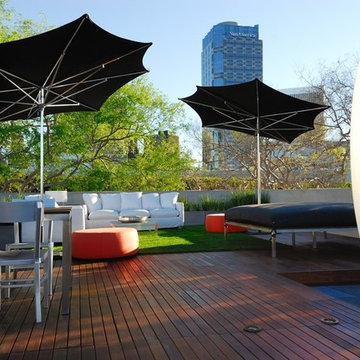
Outdoor Roof deck in Los Angeles, Russ Cletta Designs
Aménagement d'un toit terrasse sur le toit contemporain.
Aménagement d'un toit terrasse sur le toit contemporain.
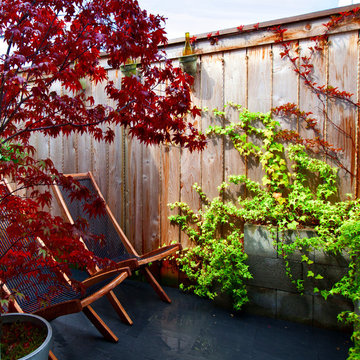
Landscaping by Goodspeed Architecture.
Photography by Aaron Briggs.
Réalisation d'une terrasse design.
Réalisation d'une terrasse design.
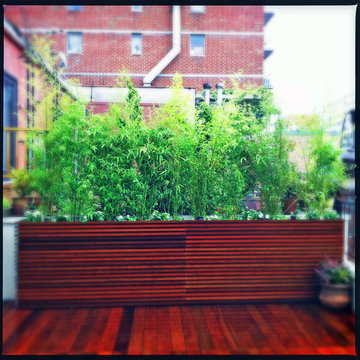
This roof garden design in Manhattan's Chelsea neighborhood features a custom-built wood deck with matching planters made out of ipe, a hardwood with a 30-year life expectancy. We used very thin wood planks on the planter facades for a very contemporary effect. We also planted bamboo on one side to provide some much needed privacy from a neighboring terrace. Read more about this garden on my blog, www.amberfreda.com.
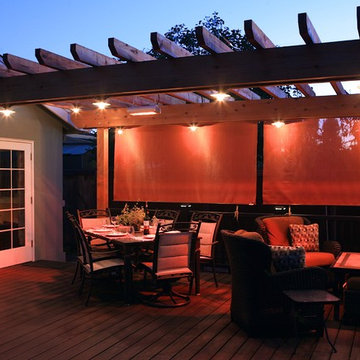
Outdoor dining and lounging area - redwood trellis and trex deck.
Exemple d'une terrasse arrière tendance de taille moyenne avec une cuisine d'été.
Exemple d'une terrasse arrière tendance de taille moyenne avec une cuisine d'été.
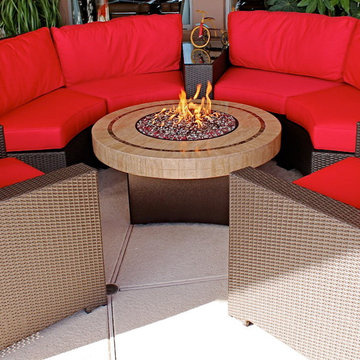
Patio Furniture Set from www.AllBackyardFun.com-
Includes: Sahara Stone Mosaic Stone Fire Table - 42" round
Curved Sectional furniture set from Northcape International with club chairs and wedge table
Idées déco de terrasses rouges
3
