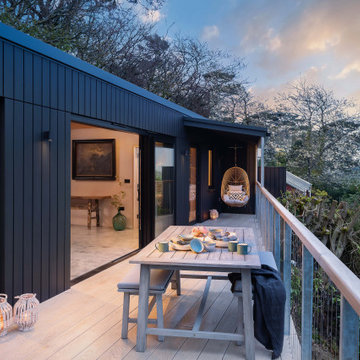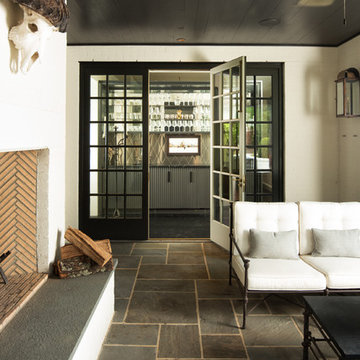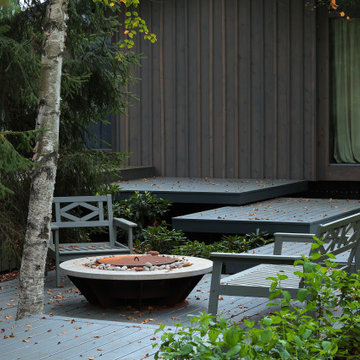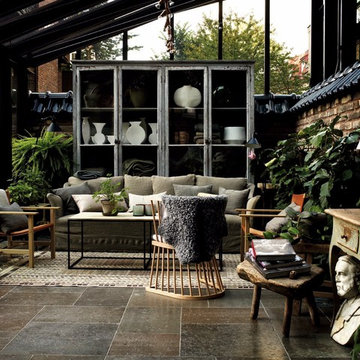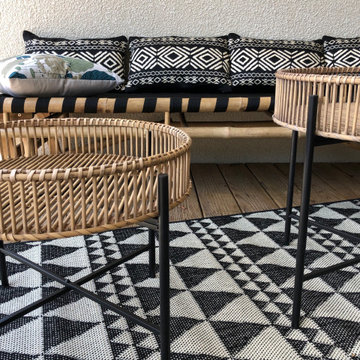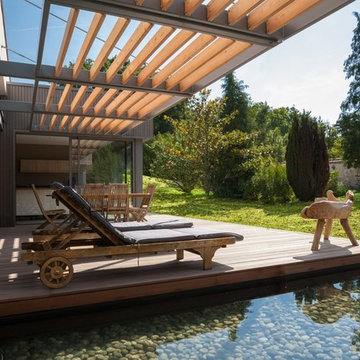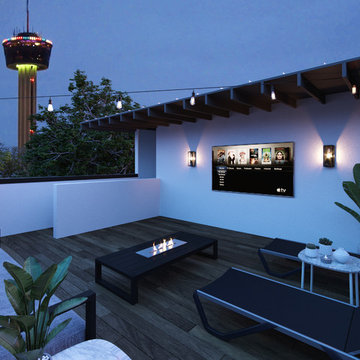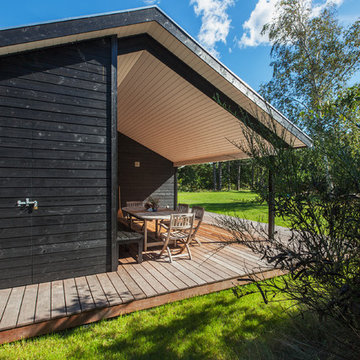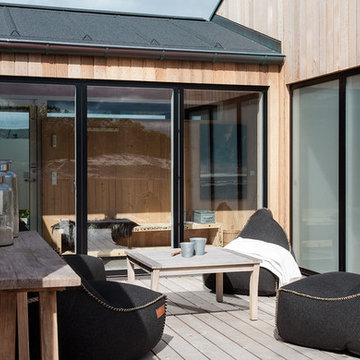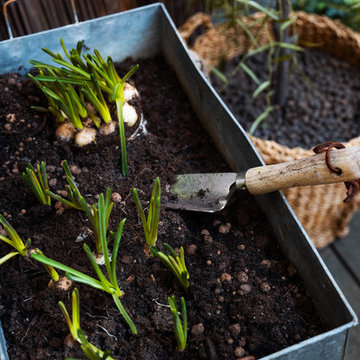Idées déco de terrasses scandinaves noires
Trier par :
Budget
Trier par:Populaires du jour
1 - 20 sur 426 photos
1 sur 3

Adrien DUQUESNEL
Cette photo montre une terrasse sur le toit scandinave avec une pergola.
Cette photo montre une terrasse sur le toit scandinave avec une pergola.
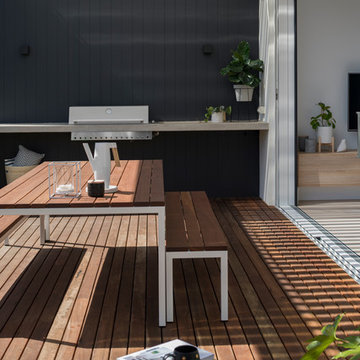
Colindale Design/ CR3 Studio
Inspiration pour une petite terrasse arrière nordique avec une cuisine d'été et une pergola.
Inspiration pour une petite terrasse arrière nordique avec une cuisine d'été et une pergola.
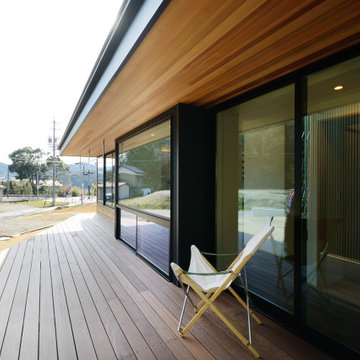
子世帯エリアからも親世帯エリアからもアクセスできる大きなウッドデッキ。2つの世帯エリアの中間領域でもあるこの場所は、家族皆の憩いの場所です。天気の良い日にはテーブルを出して皆で食事を楽しむこともできます。
Idées déco pour une grande terrasse latérale et au rez-de-chaussée scandinave avec une extension de toiture.
Idées déco pour une grande terrasse latérale et au rez-de-chaussée scandinave avec une extension de toiture.
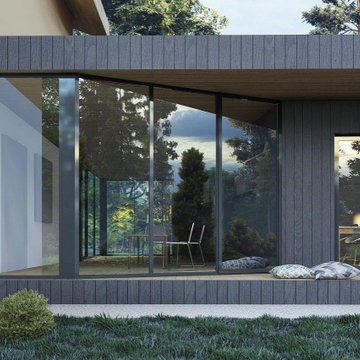
Проект бани в Серпухове.
Банный комплекс примыкает к дому, соединяется крытым проходом через застекленную веранду.
По сути это полноценный тёплый дом.
Функциональное наполнение: гостиная, спальня, парная, душ с туалетом, массажная комната, небольшая кухня, веранда с гриль-зоной.
Отопление теплыми полами, газовый котел.
• Финишная облицовка – шведская тонкопильная доска
• Кровля рулонная самоклеящаяся
• Общая площадь застройки — 134,9 м2
Присылайте ваши запросы, спроектируем, построим и для вас стильный комфортный объект.
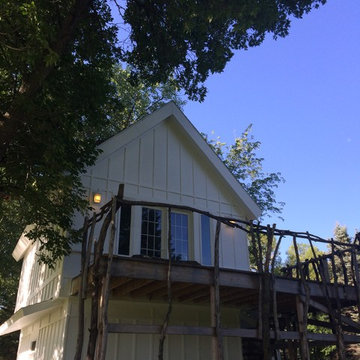
Gilbertson Photography & Phil Stahl
Cette photo montre une terrasse scandinave.
Cette photo montre une terrasse scandinave.
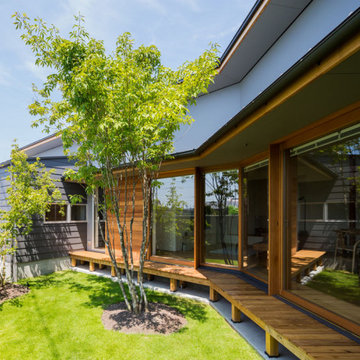
庭を囲む様に建物を配置しています。
Aménagement d'une terrasse en bois latérale scandinave de taille moyenne.
Aménagement d'une terrasse en bois latérale scandinave de taille moyenne.
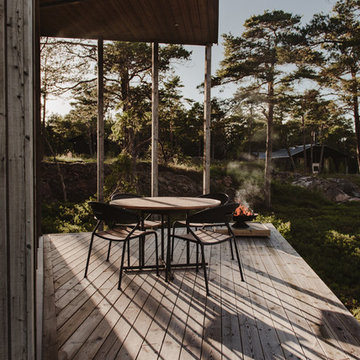
Nadja Endler © Houzz 2017
Idées déco pour une grande terrasse latérale scandinave avec une extension de toiture.
Idées déco pour une grande terrasse latérale scandinave avec une extension de toiture.
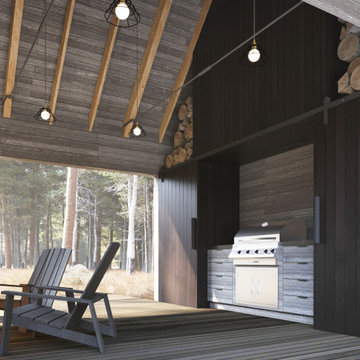
After having spent several years living in a trailer getting to know their rural property in La Pine Oregon, our clients made the decision to build a small off-the-grid modern cabin that they can retire in and use as a hub for entertaining family and friends. Keeping the cabin modest in scale and construction cost was critical to this couple since they planned to build the cabin themselves and didn’t want to overextend themselves financially so they can continue pursuing their love for international travel and maximize time spent with their loved ones.
Set amongst a grove of lodge pole pines, the cabin was designed with simplicity in mind and utilizes materials that help it fit in seamlessly with the surrounding high desert environment while being low maintenance and fire resistant. Although the cabin is compact in footprint, the interior spaces are all designed to open out onto a large outdoor deck, effectively doubling the usable living space, while a covered breezeway provides protected access to the main entry and houses an outdoor kitchen for entertaining in warmer weather and wood storage for use in the indoor/ outdoor fireplace during the winter months. The compact 600 square foot interior footprint also has a 200 square foot flexible loft space which can be used to work from and house guests alike. The exterior breezeway, main living space and loft was designed to be open to the vaulted wood rafters, steel collar ties and skylights above, creating a seamless transition between the interior and exterior and a sense of openness and lightness unusual for such a compact footprint.
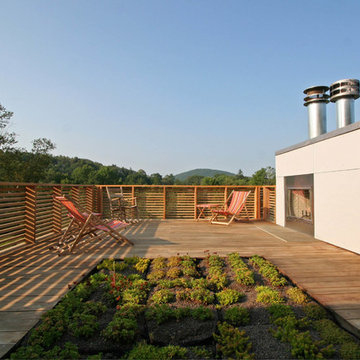
Photographer: © Resolution: 4 Architecture
Cette image montre un toit terrasse sur le toit nordique.
Cette image montre un toit terrasse sur le toit nordique.
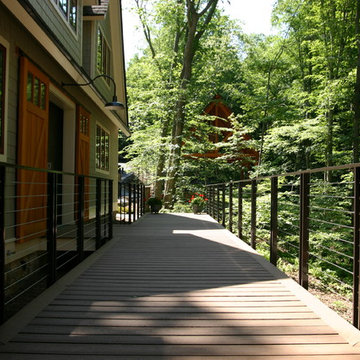
The clean lines of the Brussels II exterior railing add an exquisite contemporary look to any estate’s porch or patio. This steel railing features 3/16”-thick stainless-steel cables, ¾” x 2” steel flat bars, and a protective coating of aliphatic urethane paint.
Idées déco de terrasses scandinaves noires
1
