Idées déco de terrasses sud-ouest américain avec un garde-corps en bois
Trier par :
Budget
Trier par:Populaires du jour
1 - 11 sur 11 photos
1 sur 3
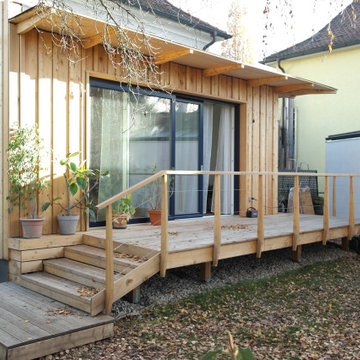
Wohnraumerweiterung in Holzrahmenbauweise und vorgelagerter Terrasse. Um das Wohnen barrierefrei zu gestalten, wurde das Fussbodenniveau an den Bestand angeglichen. Die grosse zweigeteilte Hebeschiebetür ermöglicht einen schwellenlosen Übergang von innen nach aussen. Der Anbau bietet Platz für eine Wohnküche.
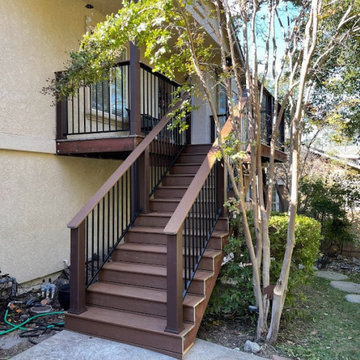
Nestled against the front facade of the house, this wood porch is a picturesque extension of the home, a place where indoor comforts seamlessly transition to the great outdoors. Sturdy, yet inviting, the porch floor is crafted from rich, natural wood planks, weathered to a warm patina that tells tales of seasons gone by. Underfoot, a strategically placed outdoor rug adds a touch of coziness and complements the earthy tones of the wood
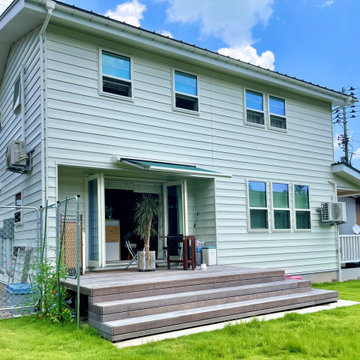
ダイニング、キッチンのオープンウィン外に広がるウッドデッキ。
オーニングがあるので出して、オープンカフェのようにして使うのもいいですね。
庭にそのまま出れるので、ペットを遊ばせるのを見たり色々できます。
Exemple d'une terrasse avec une douche extérieure arrière et au rez-de-chaussée sud-ouest américain avec un auvent et un garde-corps en bois.
Exemple d'une terrasse avec une douche extérieure arrière et au rez-de-chaussée sud-ouest américain avec un auvent et un garde-corps en bois.
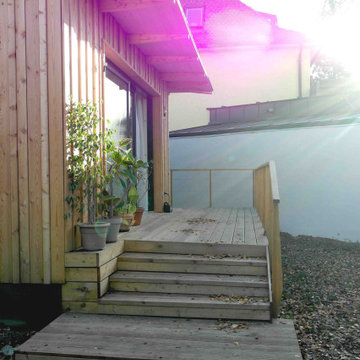
Cette image montre une terrasse arrière et au rez-de-chaussée sud-ouest américain de taille moyenne avec une extension de toiture et un garde-corps en bois.
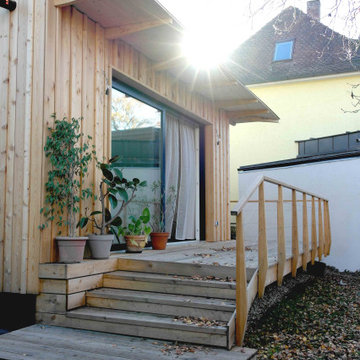
Idées déco pour une terrasse arrière et au rez-de-chaussée sud-ouest américain de taille moyenne avec une extension de toiture et un garde-corps en bois.
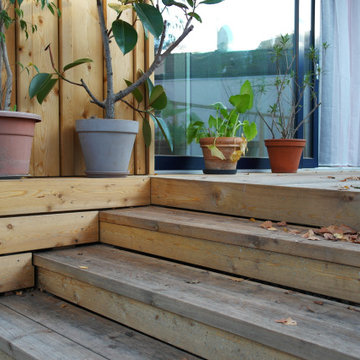
Wohnraumerweiterung in Holzrahmenbauweise und vorgelagerter Terrasse. Um das Wohnen barrierefrei zu gestalten, wurde das Fussbodenniveau an den Bestand angeglichen. Die grosse zweigeteilte Hebeschiebetür ermöglicht einen schwellenlosen Übergang von innen nach aussen. Der Anbau bietet Platz für eine Wohnküche.
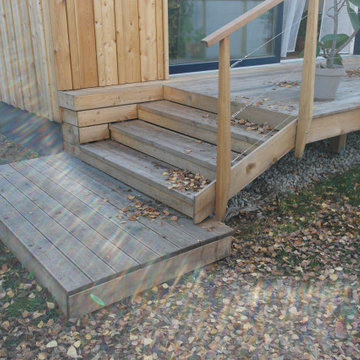
Wohnraumerweiterung in Holzrahmenbauweise und vorgelagerter Terrasse. Um das Wohnen barrierefrei zu gestalten, wurde das Fussbodenniveau an den Bestand angeglichen. Die grosse zweigeteilte Hebeschiebetür ermöglicht einen schwellenlosen Übergang von innen nach aussen. Der Anbau bietet Platz für eine Wohnküche.
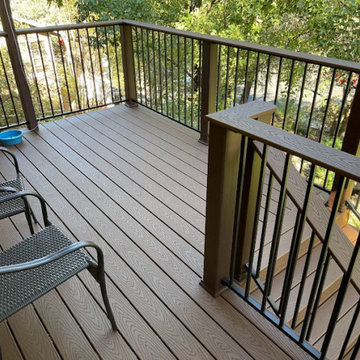
Nestled against the front facade of the house, this wood porch is a picturesque extension of the home, a place where indoor comforts seamlessly transition to the great outdoors. Sturdy, yet inviting, the porch floor is crafted from rich, natural wood planks, weathered to a warm patina that tells tales of seasons gone by. Underfoot, a strategically placed outdoor rug adds a touch of coziness and complements the earthy tones of the wood
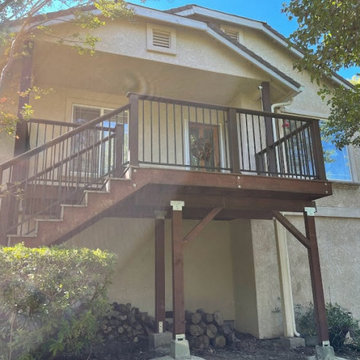
Nestled against the front facade of the house, this wood porch is a picturesque extension of the home, a place where indoor comforts seamlessly transition to the great outdoors. Sturdy, yet inviting, the porch floor is crafted from rich, natural wood planks, weathered to a warm patina that tells tales of seasons gone by. Underfoot, a strategically placed outdoor rug adds a touch of coziness and complements the earthy tones of the wood
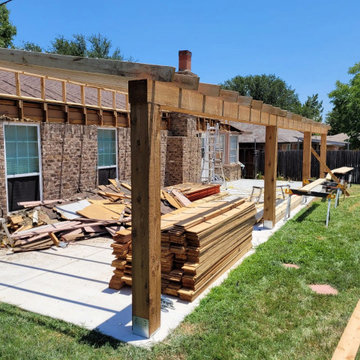
Create a sense of seclusion with tasteful wooden patio. This patio, adorned with climbing vines or slatted designs, add an element of visual interest and natural beauty to the space.
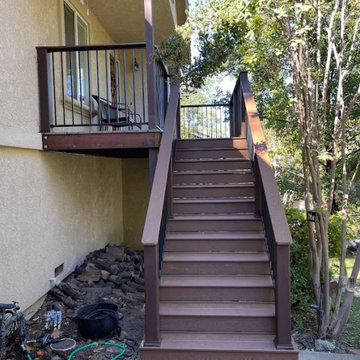
Nestled against the front facade of the house, this wood porch is a picturesque extension of the home, a place where indoor comforts seamlessly transition to the great outdoors. Sturdy, yet inviting, the porch floor is crafted from rich, natural wood planks, weathered to a warm patina that tells tales of seasons gone by. Underfoot, a strategically placed outdoor rug adds a touch of coziness and complements the earthy tones of the wood
Idées déco de terrasses sud-ouest américain avec un garde-corps en bois
1