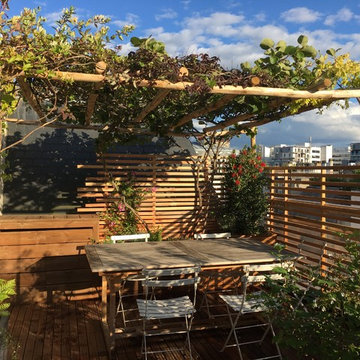Idées déco de terrasses sur le toit
Trier par :
Budget
Trier par:Populaires du jour
1 - 20 sur 587 photos
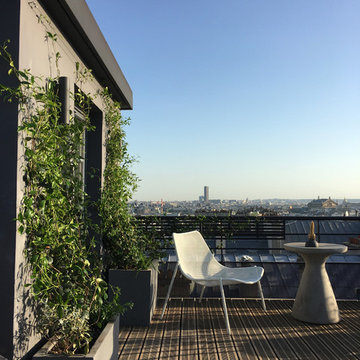
Ouverture visuelle sur l'horizon parisien
Cette photo montre une terrasse sur le toit tendance avec aucune couverture.
Cette photo montre une terrasse sur le toit tendance avec aucune couverture.
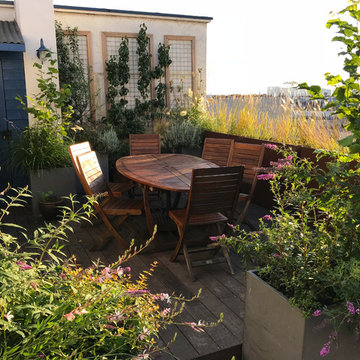
Exemple d'une terrasse sur le toit nature de taille moyenne avec une pergola.

Un projet de patio urbain en pein centre de Nantes. Un petit havre de paix désormais, élégant et dans le soucis du détail. Du bois et de la pierre comme matériaux principaux. Un éclairage différencié mettant en valeur les végétaux est mis en place.
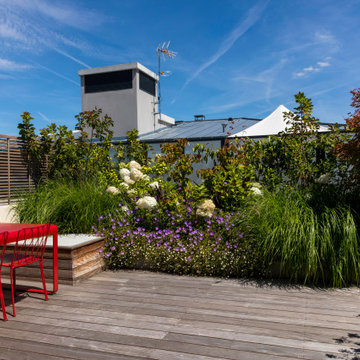
Aménagement d'un toit terrasse sur le toit contemporain de taille moyenne avec des solutions pour vis-à-vis.
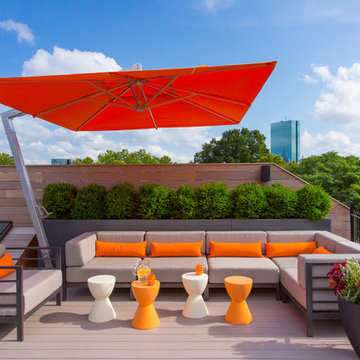
A collaborative design with Jean Brooks Landscapes, Cambridge, MA
Réalisation d'une terrasse sur le toit design avec aucune couverture.
Réalisation d'une terrasse sur le toit design avec aucune couverture.
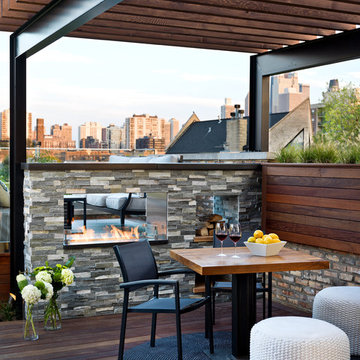
The custom double sided fireplace helps to frame the Chicago skyline. Cynthia Lynn
Réalisation d'un toit terrasse sur le toit design de taille moyenne avec un foyer extérieur et une pergola.
Réalisation d'un toit terrasse sur le toit design de taille moyenne avec un foyer extérieur et une pergola.

John Bedell
Idée de décoration pour un toit terrasse sur le toit design de taille moyenne avec aucune couverture.
Idée de décoration pour un toit terrasse sur le toit design de taille moyenne avec aucune couverture.
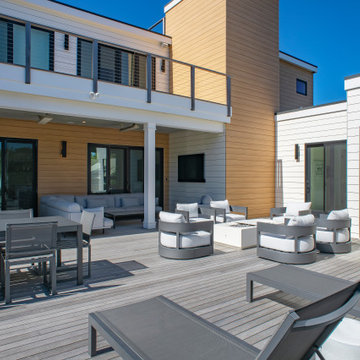
AJI worked with a family of five to design their dream beach home filled with personality and charm. We chose a soft, peaceful neutral palette to create a bright, airy appeal. The open-concept kitchen and living area offer plenty of space for entertaining. In the kitchen, we selected beautiful sand-colored cabinets in the kitchen to recreate a beachy vibe. The client's treasured artworks were incorporated into the decor, creating stunning focal points throughout the home. The gorgeous roof deck offers beautiful views from the bay to the beach. We added comfortable furniture, a bar, and barbecue areas, ensuring this is the favorite hangout spot for family and friends.
---
Project designed by Long Island interior design studio Annette Jaffe Interiors. They serve Long Island including the Hamptons, as well as NYC, the tri-state area, and Boca Raton, FL.
For more about Annette Jaffe Interiors, click here:
https://annettejaffeinteriors.com/
To learn more about this project, click here:
https://www.annettejaffeinteriors.com/residential-portfolio/long-island-family-beach-house/
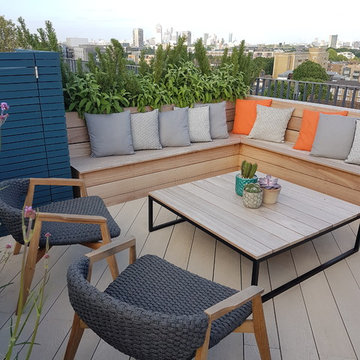
Tony Woods
Réalisation d'une terrasse sur le toit design avec aucune couverture.
Réalisation d'une terrasse sur le toit design avec aucune couverture.

This brick and limestone, 6,000-square-foot residence exemplifies understated elegance. Located in the award-wining Blaine School District and within close proximity to the Southport Corridor, this is city living at its finest!
The foyer, with herringbone wood floors, leads to a dramatic, hand-milled oval staircase; an architectural element that allows sunlight to cascade down from skylights and to filter throughout the house. The floor plan has stately-proportioned rooms and includes formal Living and Dining Rooms; an expansive, eat-in, gourmet Kitchen/Great Room; four bedrooms on the second level with three additional bedrooms and a Family Room on the lower level; a Penthouse Playroom leading to a roof-top deck and green roof; and an attached, heated 3-car garage. Additional features include hardwood flooring throughout the main level and upper two floors; sophisticated architectural detailing throughout the house including coffered ceiling details, barrel and groin vaulted ceilings; painted, glazed and wood paneling; laundry rooms on the bedroom level and on the lower level; five fireplaces, including one outdoors; and HD Video, Audio and Surround Sound pre-wire distribution through the house and grounds. The home also features extensively landscaped exterior spaces, designed by Prassas Landscape Studio.
This home went under contract within 90 days during the Great Recession.
Featured in Chicago Magazine: http://goo.gl/Gl8lRm
Jim Yochum

Foto: Andrea Keidel
Idée de décoration pour une terrasse sur le toit design avec une pergola.
Idée de décoration pour une terrasse sur le toit design avec une pergola.
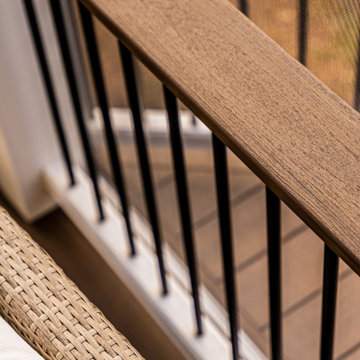
Low maintenance outdoor living is what we do!
Idées déco pour une terrasse arrière et sur le toit moderne de taille moyenne avec un foyer extérieur, une extension de toiture et un garde-corps en matériaux mixtes.
Idées déco pour une terrasse arrière et sur le toit moderne de taille moyenne avec un foyer extérieur, une extension de toiture et un garde-corps en matériaux mixtes.
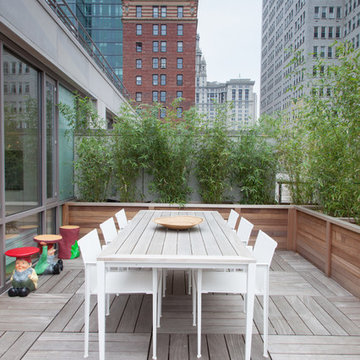
Notable decor elements include: Royal Botanica Little 240 table and Little 55 armchairs, Kartell Gnomes Table-Stools
Photography by: Francesco Bertocci http://www.francescobertocci.com/photography/
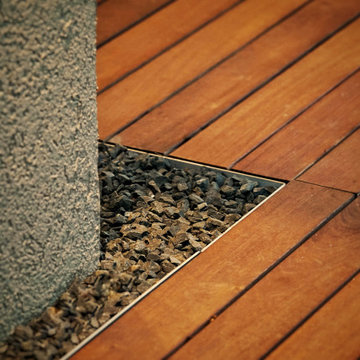
Detail of the ipe wood deck panels meeting the stainless "edging", black gravel, and stucco wall. Being a remodel, we had to make accommodations for maintenance, so the ipe wood panels were built as removable panels.
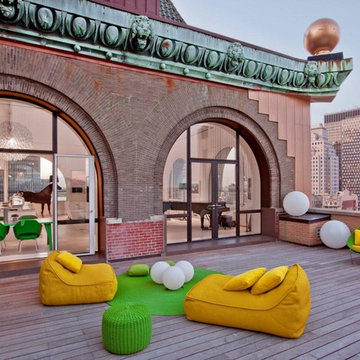
Idée de décoration pour une terrasse sur le toit design avec aucune couverture.

This Lincoln Park penthouse house has a rooftop that features a kitchen and outdoor dining for nine. The dining table is a live edge wood table.
Réalisation d'une terrasse sur le toit design avec une cuisine d'été.
Réalisation d'une terrasse sur le toit design avec une cuisine d'été.
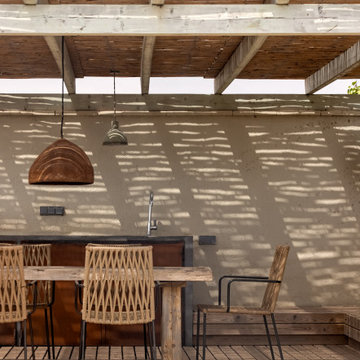
Terraza en ático
Exemple d'un toit terrasse sur le toit montagne de taille moyenne avec une cuisine d'été, une pergola et un garde-corps en bois.
Exemple d'un toit terrasse sur le toit montagne de taille moyenne avec une cuisine d'été, une pergola et un garde-corps en bois.
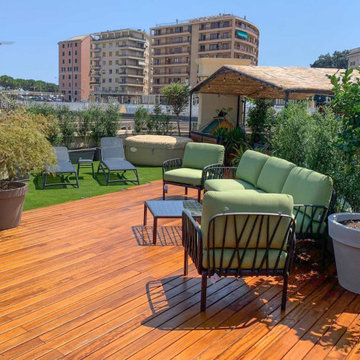
Progettazione di un terrazzo a Genova. La superficie è stata rinnovata grazie all'utilizzo di prato sintetico di qualità e parquet da esterno.
In prossimità del solarium abbiamo inserito una mini spa
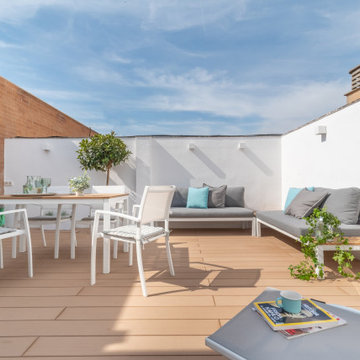
Terraza exterior
Exemple d'un toit terrasse sur le toit tendance de taille moyenne avec aucune couverture.
Exemple d'un toit terrasse sur le toit tendance de taille moyenne avec aucune couverture.
Idées déco de terrasses sur le toit
1
