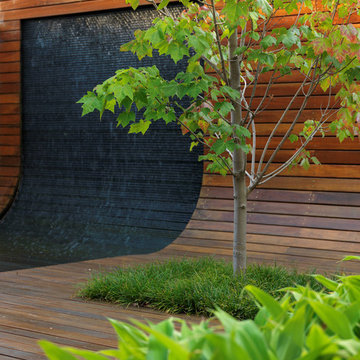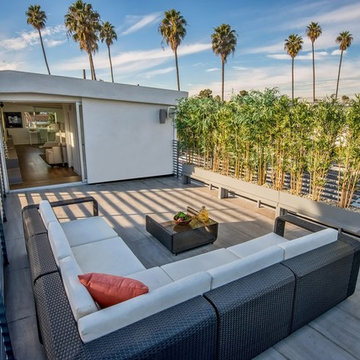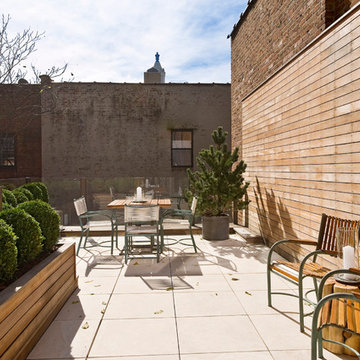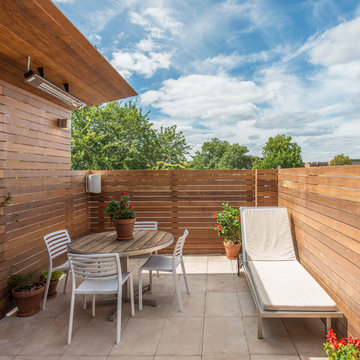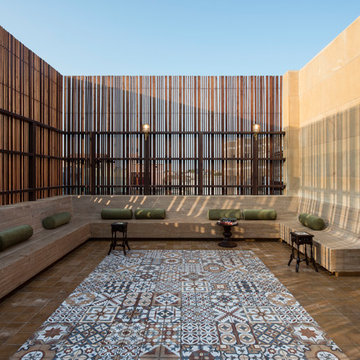Idées déco de terrasses sur le toit
Trier par :
Budget
Trier par:Populaires du jour
1 - 15 sur 15 photos
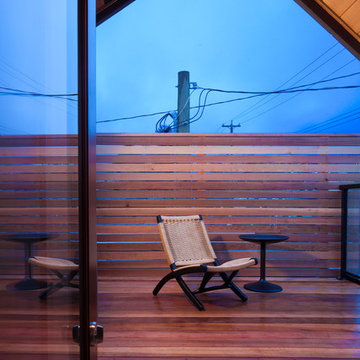
For EJM Group.
© 2013 Derek Lepper, All Rights Reserved.
Cette photo montre un toit terrasse sur le toit tendance avec aucune couverture.
Cette photo montre un toit terrasse sur le toit tendance avec aucune couverture.

This brick and limestone, 6,000-square-foot residence exemplifies understated elegance. Located in the award-wining Blaine School District and within close proximity to the Southport Corridor, this is city living at its finest!
The foyer, with herringbone wood floors, leads to a dramatic, hand-milled oval staircase; an architectural element that allows sunlight to cascade down from skylights and to filter throughout the house. The floor plan has stately-proportioned rooms and includes formal Living and Dining Rooms; an expansive, eat-in, gourmet Kitchen/Great Room; four bedrooms on the second level with three additional bedrooms and a Family Room on the lower level; a Penthouse Playroom leading to a roof-top deck and green roof; and an attached, heated 3-car garage. Additional features include hardwood flooring throughout the main level and upper two floors; sophisticated architectural detailing throughout the house including coffered ceiling details, barrel and groin vaulted ceilings; painted, glazed and wood paneling; laundry rooms on the bedroom level and on the lower level; five fireplaces, including one outdoors; and HD Video, Audio and Surround Sound pre-wire distribution through the house and grounds. The home also features extensively landscaped exterior spaces, designed by Prassas Landscape Studio.
This home went under contract within 90 days during the Great Recession.
Featured in Chicago Magazine: http://goo.gl/Gl8lRm
Jim Yochum

Moving through the kitchenette to the back seating area of the rooftop, a classic lodge-style hot tub is a pleasant surprise. Enclosed around the back three sides, the patio gains some privacy thanks to faux hedge fencing.
Photo: Adrienne DeRosa Photography © 2014 Houzz
Design: Cortney and Robert Novogratz
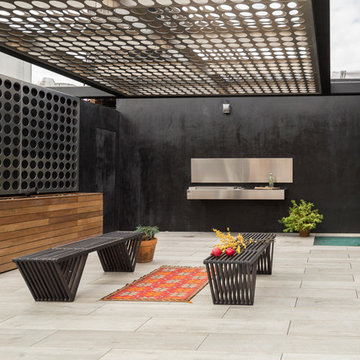
Black Venetian Plaster With Custom Metal Brise Soleil and Ipe Planters. ©Arko Photo.
Réalisation d'un toit terrasse sur le toit urbain.
Réalisation d'un toit terrasse sur le toit urbain.

This view of this Chicago rooftop deck from the guest bedroom. The cedar pergola is lit up at night underneath. On top of the pergola is live roof material which provide shade and beauty from above. The walls are sleek and contemporary using two three materials. Cedar, steel, and frosted acrylic panels. The modern rooftop is on a garage in wicker park. The decking on the rooftop is composite and built over a frame. Roof has irrigation system to water all plants.
Bradley Foto, Chris Bradley
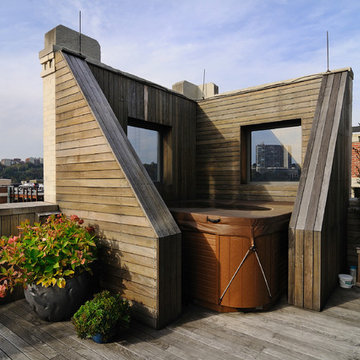
Property marketed by Hudson Place Realty - Urban chic meets progressive bldg. design in this award winning GOLD LEED certified building. Penthouse features a one of a kind 1300 sq. ft. ipe’ wood wrap around deck w/6 person hot tub that offers a fabulous view of the Empire State Building, 23’ ceilings, gas fireplace, a sleek Italian Valcucine kitchen, 6 burner Wolf range vented to the outside, Viking wine cooler, filtered fresh air & central air conditioning, a planted green roof for residences with dazzling NYC & Hudson River views, bike & private storage.
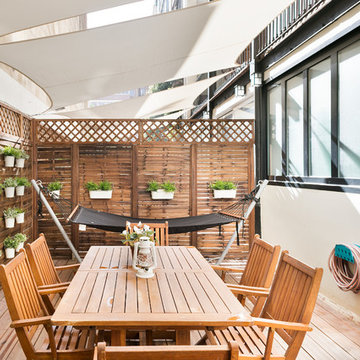
Néstor Marchador
Cette photo montre une terrasse sur le toit chic de taille moyenne avec un auvent.
Cette photo montre une terrasse sur le toit chic de taille moyenne avec un auvent.
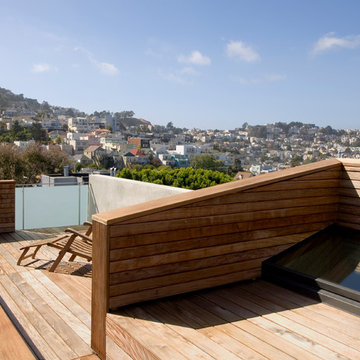
Ethan Kaplan
Exemple d'un toit terrasse sur le toit moderne de taille moyenne avec aucune couverture.
Exemple d'un toit terrasse sur le toit moderne de taille moyenne avec aucune couverture.
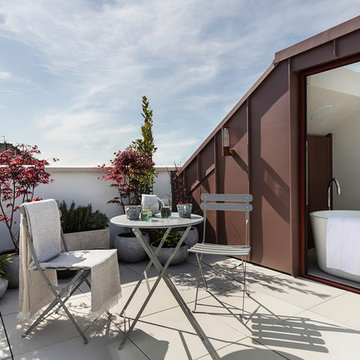
Nathalie Priem
Cette photo montre une terrasse sur le toit tendance avec aucune couverture.
Cette photo montre une terrasse sur le toit tendance avec aucune couverture.
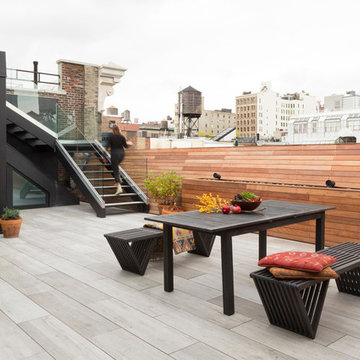
Black Venetian Plaster With Custom Metal Brise Soleil and Ipe Planters. ©Arko Photo.
Exemple d'un toit terrasse sur le toit industriel avec aucune couverture.
Exemple d'un toit terrasse sur le toit industriel avec aucune couverture.
Idées déco de terrasses sur le toit
1
