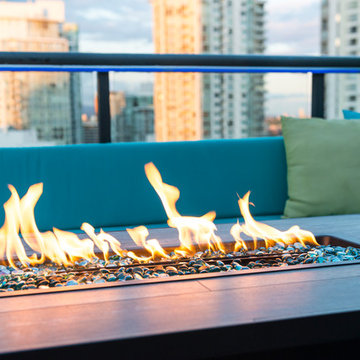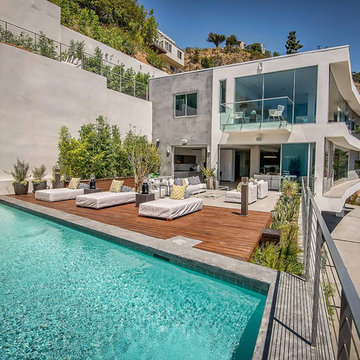Idées déco de terrasses en bois turquoises
Trier par :
Budget
Trier par:Populaires du jour
1 - 20 sur 135 photos
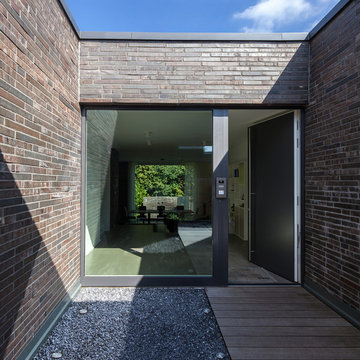
Foto: Negar Sedighi
Idée de décoration pour une terrasse en bois minimaliste avec une cour.
Idée de décoration pour une terrasse en bois minimaliste avec une cour.
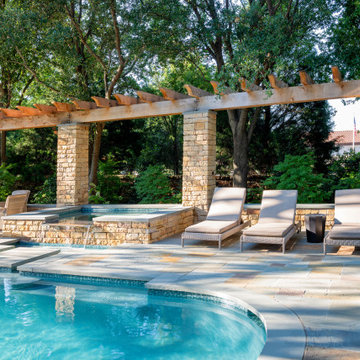
Aménagement d'une terrasse en bois arrière moderne de taille moyenne avec une cuisine d'été et un auvent.
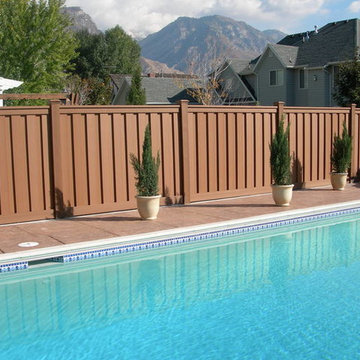
Idée de décoration pour une terrasse en bois arrière tradition de taille moyenne avec aucune couverture.
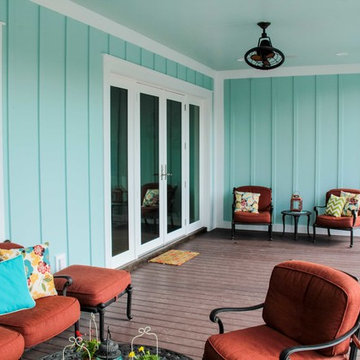
A traditional custom home with high-end finishes, a gourmet kitchen with granite countertops and custom cabinetry. This home has an open concept layout, vaulted ceilings, and wood floors that span through the main living space featuring a colorful pallet and large windows that bring in lots of natural light.
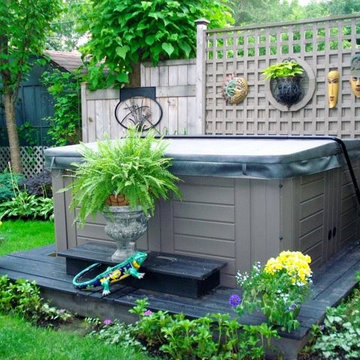
Gorgeous backyard oasis with hot tub and decorative garden elements. Perfect for stay-at-home vacationsi
Cette image montre une terrasse arrière traditionnelle.
Cette image montre une terrasse arrière traditionnelle.
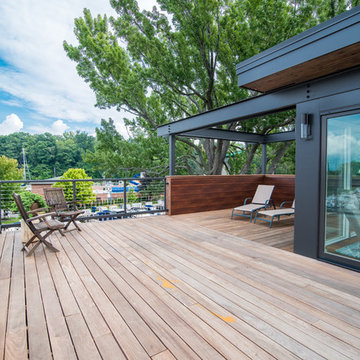
A couple wanted a weekend retreat without spending a majority of their getaway in an automobile. Therefore, a lot was purchased along the Rocky River with the vision of creating a nearby escape less than five miles away from their home. This 1,300 sf 24’ x 24’ dwelling is divided into a four square quadrant with the goal to create a variety of interior and exterior experiences while maintaining a rather small footprint.
Typically, when going on a weekend retreat one has the drive time to decompress. However, without this, the goal was to create a procession from the car to the house to signify such change of context. This concept was achieved through the use of a wood slatted screen wall which must be passed through. After winding around a collection of poured concrete steps and walls one comes to a wood plank bridge and crosses over a Japanese garden leaving all the stresses of the daily world behind.
The house is structured around a nine column steel frame grid, which reinforces the impression one gets of the four quadrants. The two rear quadrants intentionally house enclosed program space but once passed through, the floor plan completely opens to long views down to the mouth of the river into Lake Erie.
On the second floor the four square grid is stacked with one quadrant removed for the two story living area on the first floor to capture heightened views down the river. In a move to create complete separation there is a one quadrant roof top office with surrounding roof top garden space. The rooftop office is accessed through a unique approach by exiting onto a steel grated staircase which wraps up the exterior facade of the house. This experience provides an additional retreat within their weekend getaway, and serves as the apex of the house where one can completely enjoy the views of Lake Erie disappearing over the horizon.
Visually the house extends into the riverside site, but the four quadrant axis also physically extends creating a series of experiences out on the property. The Northeast kitchen quadrant extends out to become an exterior kitchen & dining space. The two-story Northwest living room quadrant extends out to a series of wrap around steps and lounge seating. A fire pit sits in this quadrant as well farther out in the lawn. A fruit and vegetable garden sits out in the Southwest quadrant in near proximity to the shed, and the entry sequence is contained within the Southeast quadrant extension. Internally and externally the whole house is organized in a simple and concise way and achieves the ultimate goal of creating many different experiences within a rationally sized footprint.
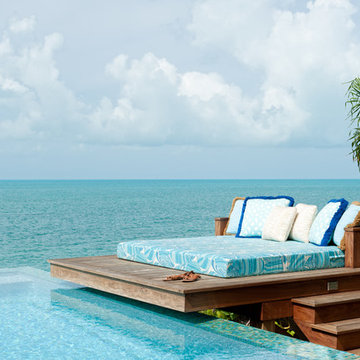
Terrapin Residence
Turks and Caicos
Photography Credit :
Steve Passmore
www.provopics.com
Idées déco pour une terrasse en bois exotique.
Idées déco pour une terrasse en bois exotique.
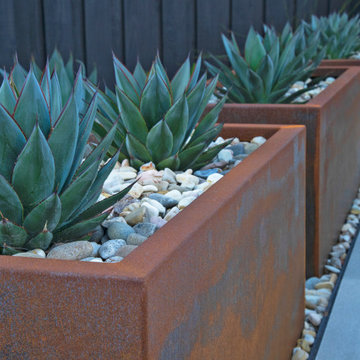
Idée de décoration pour une terrasse en bois arrière minimaliste de taille moyenne avec un foyer extérieur.
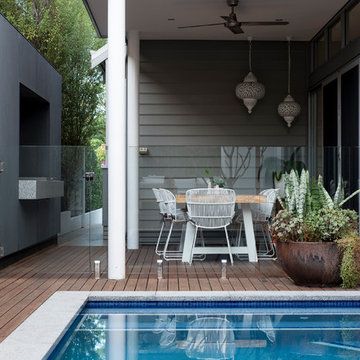
GRAB Photography
Cette image montre une terrasse arrière avec une cuisine d'été et une extension de toiture.
Cette image montre une terrasse arrière avec une cuisine d'été et une extension de toiture.
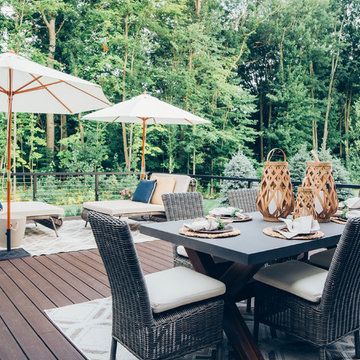
Backyard deck was installed with a clean sleek railing and added all the rugs + furnishings and outdoor umbrellas to sit and drink your lemonade on a warm day
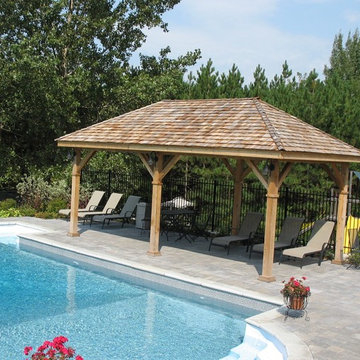
Shade Beside The Pool
Built By : Forest Fence & Deck Co Ltd.
Idées déco pour une terrasse en bois arrière classique de taille moyenne avec un gazebo ou pavillon.
Idées déco pour une terrasse en bois arrière classique de taille moyenne avec un gazebo ou pavillon.
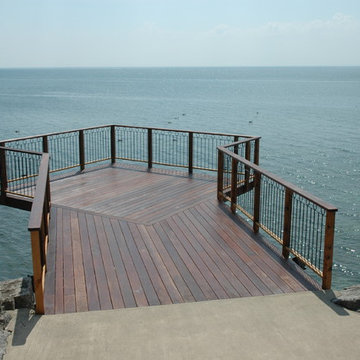
Réalisation d'une terrasse en bois arrière tradition de taille moyenne avec aucune couverture.
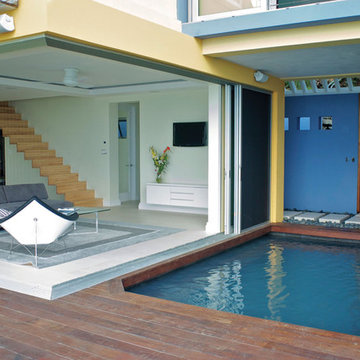
This contemporary home sits comfortably amidst the treetops overlooking the surf break at Cane Garden Bay. The innovative use of materials combined with strict attention to detail has resulted in a very clean modern interpretation of the traditional Caribbean hillside home. A focus on sustainability through the planning process was layered over the imaginatIve design solutions resulting in the creation of a high quality living environment with minimal impact on the global environment. The open, free-flowing design results in a contemporary Caribbean home with a comfortable scale while making the most of the location’s spectacular views.
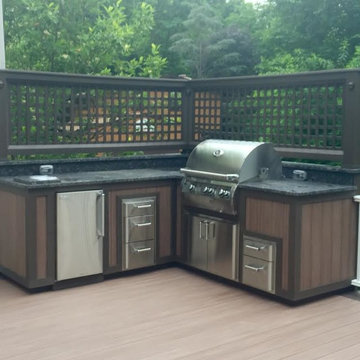
Exemple d'une terrasse en bois arrière chic de taille moyenne avec une cuisine d'été et aucune couverture.
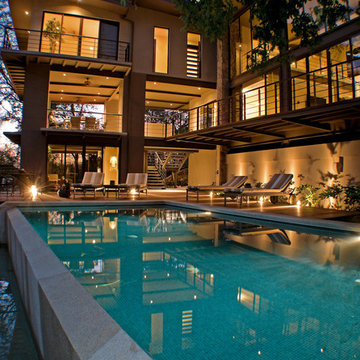
Braheem Residence was designed under the concept of a tree house in the middle of the Costa Rican jungle. Both interior and outdoor spaces are really open and in connection with the surroundings.
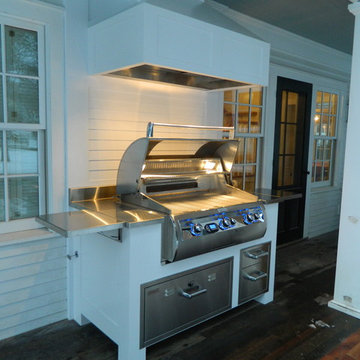
Outdoor Kitchen in Woodstock, VT
Picture 2
Aménagement d'une terrasse arrière contemporaine avec une cuisine d'été et une extension de toiture.
Aménagement d'une terrasse arrière contemporaine avec une cuisine d'été et une extension de toiture.
Idées déco de terrasses en bois turquoises
1


