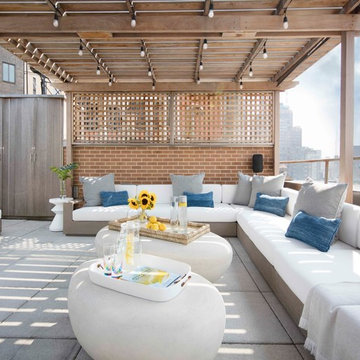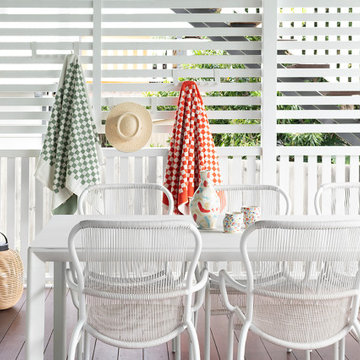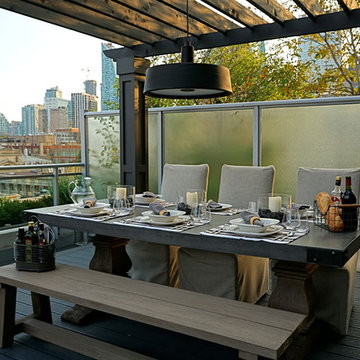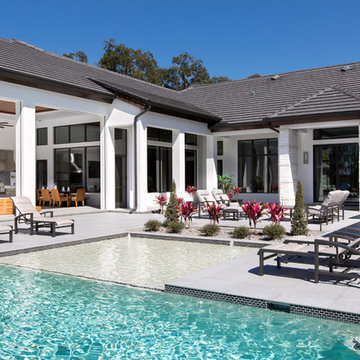Idées déco de terrasses turquoises
Trier par :
Budget
Trier par:Populaires du jour
61 - 80 sur 7 329 photos
1 sur 2
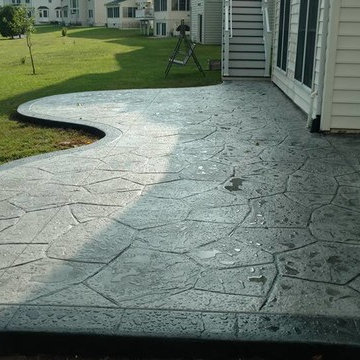
Stamped concrete patio with fieldstone pattern, the darker gray border, and the curves makes this patio look amazing.
Réalisation d'une grande terrasse arrière tradition avec un foyer extérieur, du béton estampé et aucune couverture.
Réalisation d'une grande terrasse arrière tradition avec un foyer extérieur, du béton estampé et aucune couverture.
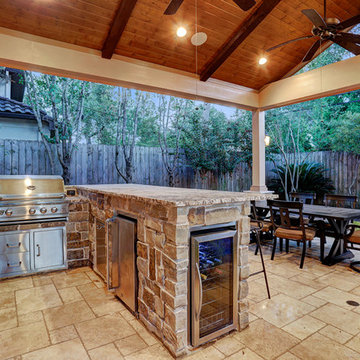
Gorgeous Travertine flooring, modern rectangle fire pit to allow a beautiful pool view, custom stone/granite kitchen with granite counters, RCS frills and fun wine cooler! Open concept wooden T&G ceiling and exposed beams.
TK Images
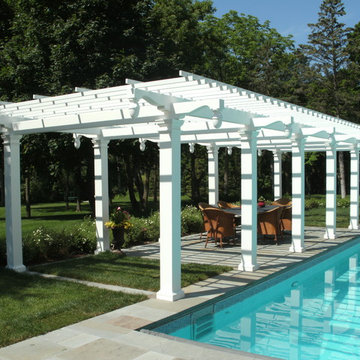
Large white pergola designed and installed by Dakota Unlimited
Inspiration pour une grande terrasse arrière marine avec des pavés en pierre naturelle et une pergola.
Inspiration pour une grande terrasse arrière marine avec des pavés en pierre naturelle et une pergola.
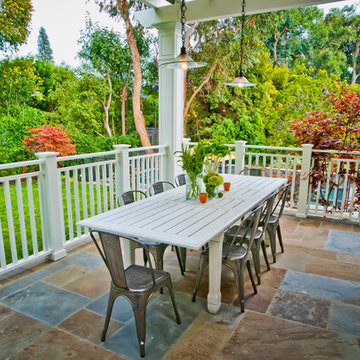
4,945 square foot two-story home, 6 bedrooms, 5 and ½ bathroom plus a secondary family room/teen room. The challenge for the design team of this beautiful New England Traditional home in Brentwood was to find the optimal design for a property with unique topography, the natural contour of this property has 12 feet of elevation fall from the front to the back of the property. Inspired by our client’s goal to create direct connection between the interior living areas and the exterior living spaces/gardens, the solution came with a gradual stepping down of the home design across the largest expanse of the property. With smaller incremental steps from the front property line to the entry door, an additional step down from the entry foyer, additional steps down from a raised exterior loggia and dining area to a slightly elevated lawn and pool area. This subtle approach accomplished a wonderful and fairly undetectable transition which presented a view of the yard immediately upon entry to the home with an expansive experience as one progresses to the rear family great room and morning room…both overlooking and making direct connection to a lush and magnificent yard. In addition, the steps down within the home created higher ceilings and expansive glass onto the yard area beyond the back of the structure. As you will see in the photographs of this home, the family area has a wonderful quality that really sets this home apart…a space that is grand and open, yet warm and comforting. A nice mixture of traditional Cape Cod, with some contemporary accents and a bold use of color…make this new home a bright, fun and comforting environment we are all very proud of. The design team for this home was Architect: P2 Design and Jill Wolff Interiors. Jill Wolff specified the interior finishes as well as furnishings, artwork and accessories.
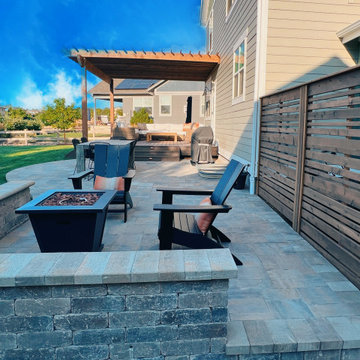
Combination contemporary outdoor living custom backyard project featuring Trex composite deck, cedar pergola, Belgard paver patio, dining area, privacy screen and stone wall seat for fire pit area. Seating lights and step lights were added for both safety and ambiance. Project is located in Lafayette, Colorado.
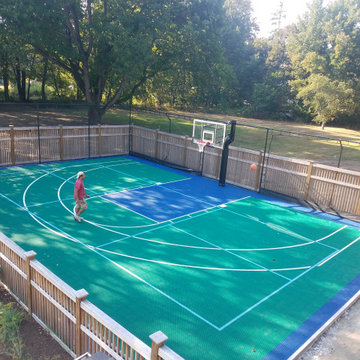
Hingham, Massachusetts near Boston. New Basketball court built in a residential yard . Hoop, Rebounder , Pickleball
Idées déco pour une terrasse arrière classique avec un foyer extérieur et une dalle de béton.
Idées déco pour une terrasse arrière classique avec un foyer extérieur et une dalle de béton.
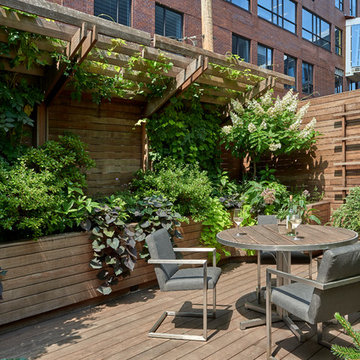
A lush garden in the city provides privacy while the plants provide excitement.
Aménagement d'un toit terrasse sur le toit contemporain de taille moyenne.
Aménagement d'un toit terrasse sur le toit contemporain de taille moyenne.
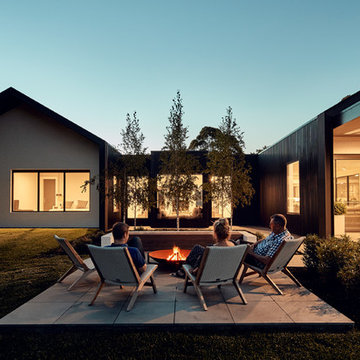
Peter Bennetts
Exemple d'une grande terrasse arrière tendance avec un foyer extérieur, des pavés en pierre naturelle et une pergola.
Exemple d'une grande terrasse arrière tendance avec un foyer extérieur, des pavés en pierre naturelle et une pergola.
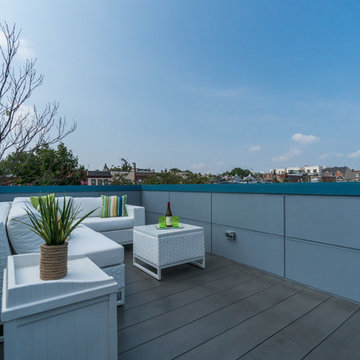
The owners of this Washington, D.C. row house wanted an outdoor area where they could entertain and enjoy views of the Washington Monument and Capitol Building. Our design team worked closely with the clients to help them maximize the usable deck space on the roof and create the relaxing vibe they wanted. As the deck is on a historic row house, we had to work with the Historic Review Board to make sure the design met their requirements. We constructed the supports for the new deck, walls, and provided comfortable access through a structure with a full size door.
Historic Review. Since the roof deck is on a house in the historic district, the city’s historic review board had to approve the design. Any roof structure could not be visible from the street. The roof pitch of the L-shaped structure at the front of the house is located along the sight lines of the building, so you can’t see it from the street. For the review, we actually framed a mock-up out of the structure and then checked if it was visible from the street. The shape and size of the access structure on the roof was dictated by both the historic rules listed above and structural/code issues.
Structural Review/Code. Our designer used every square foot available based on set back and historic requirements. This included creating a two-level deck with steps in between. The roof deck is actually treated as a penthouse, so it has to be set back a certain distance. Structurally, each of side party walls is a bearing wall. The structural beams are excluded as a part of the “structure” and are not included in the setback space. The horizontal setback had to equal the height of the floor above the existing structure. With a pitched roof, that ends up being at 2 levels. The step is as much zoning issue as it is an aesthetic one.
HDBros
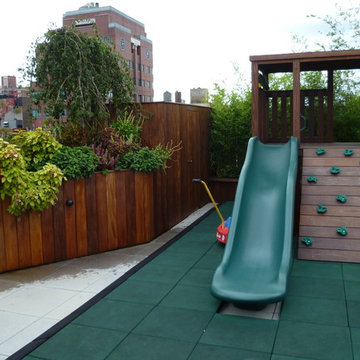
Aménagement d'une terrasse contemporaine avec des pavés en béton et une pergola.
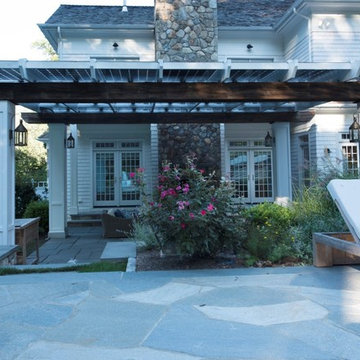
Pretty Patio - Blending solar into existing landscapes
Réalisation d'une grande terrasse arrière marine avec des pavés en pierre naturelle et une pergola.
Réalisation d'une grande terrasse arrière marine avec des pavés en pierre naturelle et une pergola.
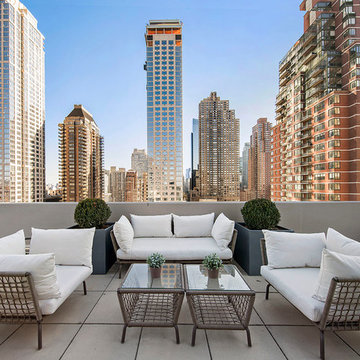
Can't imagine a better background than a city skyline. All outdoor furniture is from LLoyd Flanders
Cette photo montre un toit terrasse sur le toit tendance de taille moyenne.
Cette photo montre un toit terrasse sur le toit tendance de taille moyenne.
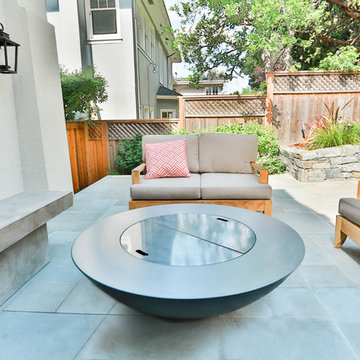
Karen DeJager, Spectrum Photography
Réalisation d'une terrasse design.
Réalisation d'une terrasse design.
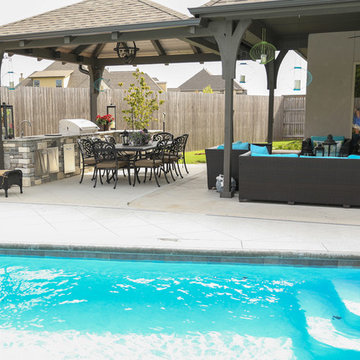
Cette photo montre une grande terrasse arrière tendance avec une cuisine d'été, une dalle de béton et une pergola.
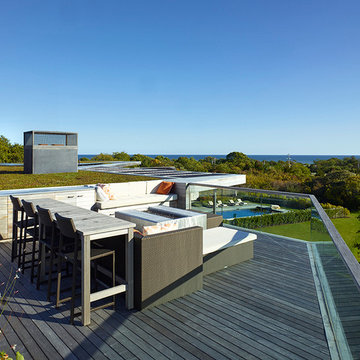
Photo Credit: John Linden
Réalisation d'une terrasse sur le toit design avec aucune couverture.
Réalisation d'une terrasse sur le toit design avec aucune couverture.
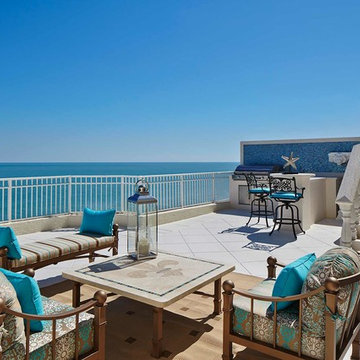
Penthouse rooftop in Jupiter Island. Outdoor furniture matching the view! Venitian style mixed with Palm Beach views create a warm open space with outdoor kitchen and spa. The ocean is as much a part of the design as the fabric and tile options, chosen to accent the rich blue color. Robert Brantley Photography
Idées déco de terrasses turquoises
4
