Idées déco de terrasses vertes avec un garde-corps en matériaux mixtes
Trier par :
Budget
Trier par:Populaires du jour
1 - 20 sur 326 photos
1 sur 3
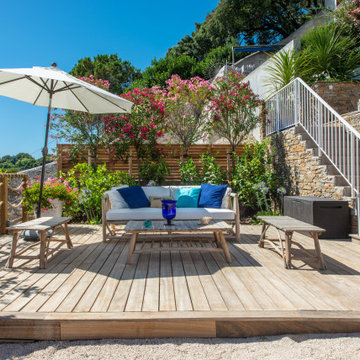
Exemple d'une terrasse au rez-de-chaussée bord de mer avec un garde-corps en matériaux mixtes.

Outdoor living room designed by Sue Oda Landscape Architect.
Photo: ilumus photography & marketing
Model: The Mighty Mighty Mellow, Milo McPhee, Esq.

Cette image montre une grande terrasse arrière et au rez-de-chaussée marine avec un foyer extérieur, une pergola et un garde-corps en matériaux mixtes.
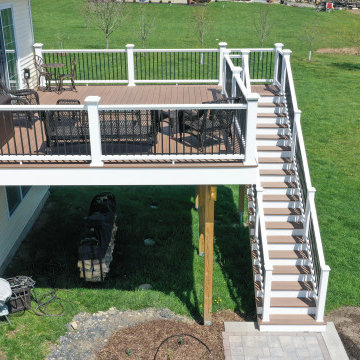
Cette photo montre une terrasse arrière et au premier étage craftsman de taille moyenne avec un auvent et un garde-corps en matériaux mixtes.

Elegant and modern multi-level deck designed for a secluded home in Madison, WI. Perfect for family functions or relaxing with friends, this deck captures everything that an outdoor living space should have. Advanced Deck Builders of Madison - the top rated decking company for the Madison, Wisconsin & surrounding areas.
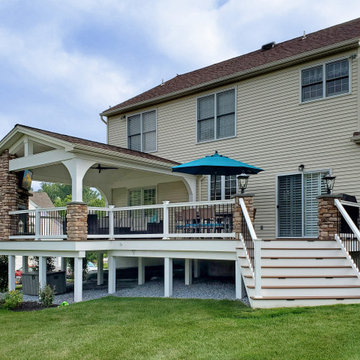
Idées déco pour une terrasse arrière et au rez-de-chaussée classique de taille moyenne avec un garde-corps en matériaux mixtes.
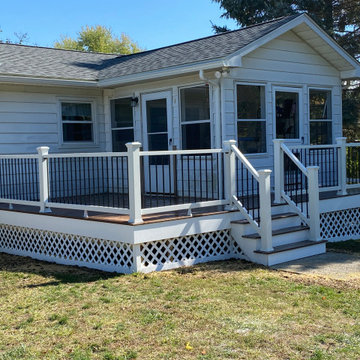
Deck Renovation with Trex Decking and Railing for a beautiful Low Maintenance Outdoor Living space
Réalisation d'une terrasse arrière et au rez-de-chaussée tradition de taille moyenne avec jupe de finition, aucune couverture et un garde-corps en matériaux mixtes.
Réalisation d'une terrasse arrière et au rez-de-chaussée tradition de taille moyenne avec jupe de finition, aucune couverture et un garde-corps en matériaux mixtes.

A free-standing roof structure provides a shaded lounging area. This pavilion garnered a first-place award in the 2015 NADRA (North American Deck and Railing Association) National Deck Competition. It has a meranti ceiling with a louvered cupola and paddle fan to keep cool. (Photo by Frank Gensheimer.)
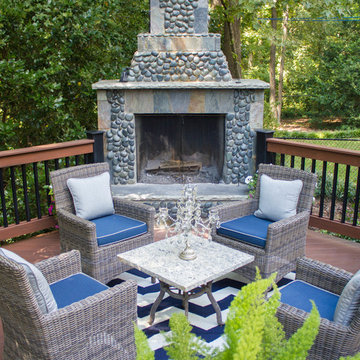
Heather Cooper Photography
Réalisation d'une terrasse arrière tradition avec un foyer extérieur, aucune couverture et un garde-corps en matériaux mixtes.
Réalisation d'une terrasse arrière tradition avec un foyer extérieur, aucune couverture et un garde-corps en matériaux mixtes.
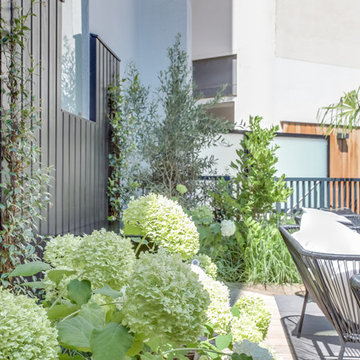
Conception / Réalisation Terrasses des Oliviers - Paysagiste Paris
Idées déco pour une terrasse sur le toit moderne de taille moyenne avec aucune couverture et un garde-corps en matériaux mixtes.
Idées déco pour une terrasse sur le toit moderne de taille moyenne avec aucune couverture et un garde-corps en matériaux mixtes.
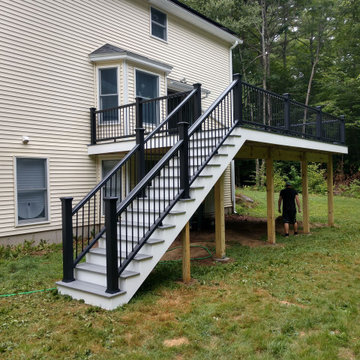
Trex Transcend Black Railings with handrail, Trex Pebble Grey Treads, White Risers and White composite Border - Barrington NH
Idée de décoration pour une terrasse arrière et au premier étage design de taille moyenne avec un garde-corps en matériaux mixtes.
Idée de décoration pour une terrasse arrière et au premier étage design de taille moyenne avec un garde-corps en matériaux mixtes.

In the process of renovating this house for a multi-generational family, we restored the original Shingle Style façade with a flared lower edge that covers window bays and added a brick cladding to the lower story. On the interior, we introduced a continuous stairway that runs from the first to the fourth floors. The stairs surround a steel and glass elevator that is centered below a skylight and invites natural light down to each level. The home’s traditionally proportioned formal rooms flow naturally into more contemporary adjacent spaces that are unified through consistency of materials and trim details.

Aménagement d'une terrasse arrière et au rez-de-chaussée contemporaine avec aucune couverture et un garde-corps en matériaux mixtes.
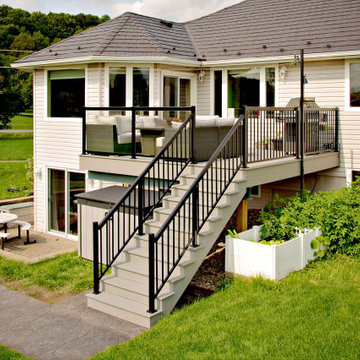
Cette photo montre une terrasse arrière et au premier étage de taille moyenne avec une cuisine d'été, aucune couverture et un garde-corps en matériaux mixtes.

A detail of the rooftop planting for an innovative property in Fulham Cemetery - the house featured on Channel 4's Grand Designs in January 2021. The design had to enhance the relationship with the bold, contemporary architecture and open up a dialogue with the wild green space beyond its boundaries.
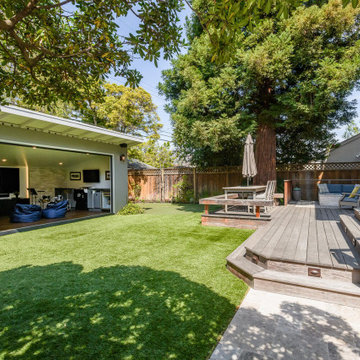
Aménagement d'une terrasse arrière et au rez-de-chaussée classique avec un foyer extérieur, aucune couverture et un garde-corps en matériaux mixtes.
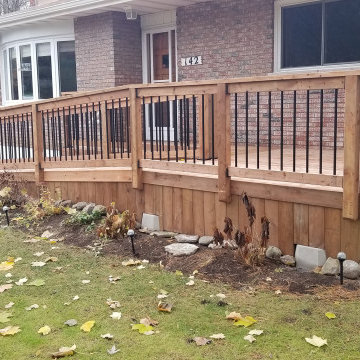
A front porch deck with stairs and ramp was in dire need of replacing for our latest customer. With the winter season around the corner, it was a safety concern to have this project completed quickly.
We used pressure treated wood to complete the framing, decking and railing. A cost effective material that requires some maintenance.
The railing incorporates stylish black aluminum balusters, post anchors and rail brackets to give a modern appearance.
There are a few items we would like to point out that may not be obvious to the average homeowner, but are small finishing touches that we feel set us apart from our competition...
✔️ A 1"x6" fence board was used to border the top of the skirting, hiding the screws used to fasten the skirt boards. The 1"x6" also hides the ugly butt ends of the decking.
✔️ Rounded corners were used at the end of the railings for ease of use. All railings were also sanded down.
✔️ Three structural screws at 8" in length were used to secure the 4"x4" posts that were side mounted to the deck and ramp. These screws are just as strong as a 3/8"x8" galvanized lag screw, but blend in better with the wood and can be counter sunk to make them even less visible.
✔️ A double mid span deck board design was used to eliminate deck boards butting against each other, and also creates a nice visual when moving from the ramp to the deck.
✔️ Cold patch asphalt was put down at the bottom of the ramp to create a seamless transition from the driveway to the ramp surface.
We could not feel more proud that these homeowners chose us to build them an attractive and safe deck with access, trusting that it would be completed on schedule!

The Trex Deck was a new build from the footers up. Complete with pressure treated framing, Trex decking, Trex Railings, Trex Fencing and Trex Lattice. And no deck project is complete without lighting: lighted stairs and post caps.
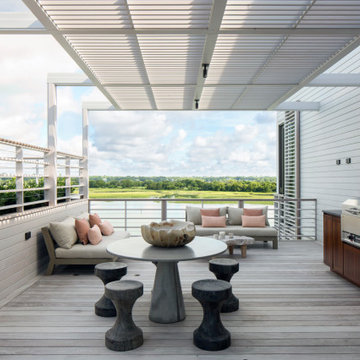
Idée de décoration pour une terrasse au premier étage marine avec un garde-corps en matériaux mixtes.
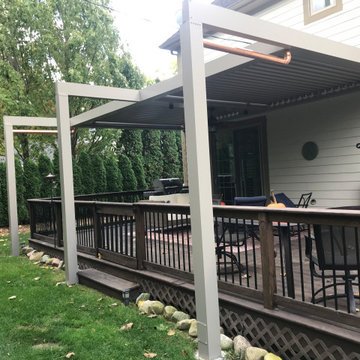
Our client desired for only part of the deck to be protected from sun and rain. The extension of the beams to the posts beyond the existing deck allowed for more uninterrupted, usable deck space. Copper downspouts add to the artistic ambiance of the StruXure.
Idées déco de terrasses vertes avec un garde-corps en matériaux mixtes
1