Idées déco de terrasses victoriennes avec des pavés en pierre naturelle
Trier par :
Budget
Trier par:Populaires du jour
1 - 20 sur 114 photos
1 sur 3
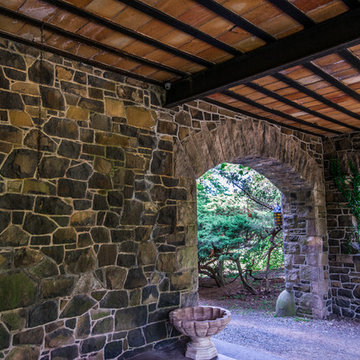
Of course, to have music playing in every room, a movie viewable throughout the house, and security cameras all require a substantial amount of behind the scenes work!
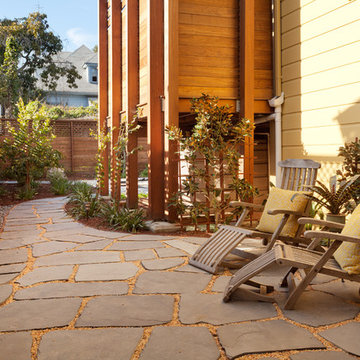
This beautiful 1881 Alameda Victorian cottage, wonderfully embodying the Transitional Gothic-Eastlake era, had most of its original features intact. Our clients, one of whom is a painter, wanted to preserve the beauty of the historic home while modernizing its flow and function.
From several small rooms, we created a bright, open artist’s studio. We dug out the basement for a large workshop, extending a new run of stair in keeping with the existing original staircase. While keeping the bones of the house intact, we combined small spaces into large rooms, closed off doorways that were in awkward places, removed unused chimneys, changed the circulation through the house for ease and good sightlines, and made new high doorways that work gracefully with the eleven foot high ceilings. We removed inconsistent picture railings to give wall space for the clients’ art collection and to enhance the height of the rooms. From a poorly laid out kitchen and adjunct utility rooms, we made a large kitchen and family room with nine-foot-high glass doors to a new large deck. A tall wood screen at one end of the deck, fire pit, and seating give the sense of an outdoor room, overlooking the owners’ intensively planted garden. A previous mismatched addition at the side of the house was removed and a cozy outdoor living space made where morning light is received. The original house was segmented into small spaces; the new open design lends itself to the clients’ lifestyle of entertaining groups of people, working from home, and enjoying indoor-outdoor living.
Photography by Kurt Manley.
https://saikleyarchitects.com/portfolio/artists-victorian/
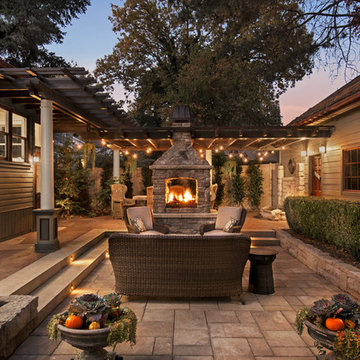
Blu Fish Photography
Cette image montre une terrasse arrière victorienne de taille moyenne avec un foyer extérieur, des pavés en pierre naturelle et une pergola.
Cette image montre une terrasse arrière victorienne de taille moyenne avec un foyer extérieur, des pavés en pierre naturelle et une pergola.
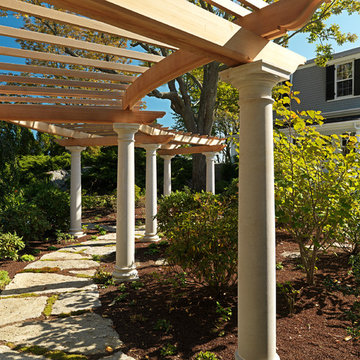
Richard Mandelkorn Photography
Exemple d'une terrasse latérale victorienne avec des pavés en pierre naturelle et une pergola.
Exemple d'une terrasse latérale victorienne avec des pavés en pierre naturelle et une pergola.
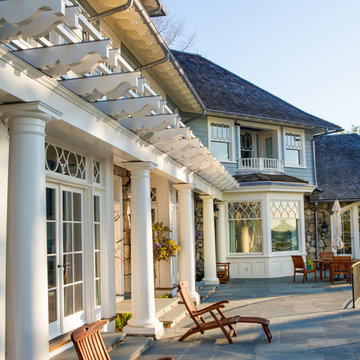
A dynamic wood trellis and exposed rafter tails link the home to the outdoor living space and pool beyond.
Exemple d'une très grande terrasse arrière victorienne avec des pavés en pierre naturelle et aucune couverture.
Exemple d'une très grande terrasse arrière victorienne avec des pavés en pierre naturelle et aucune couverture.
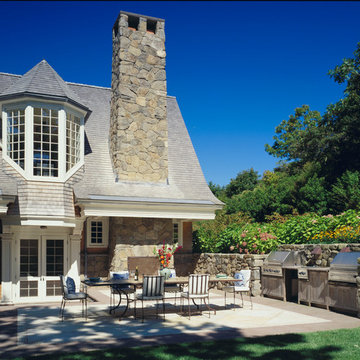
Classic Shingle Style House with Outdoor Dining Patio, Fireplace and Kitchen built into the stone wall.
Aménagement d'une terrasse victorienne avec une cuisine d'été, des pavés en pierre naturelle et une extension de toiture.
Aménagement d'une terrasse victorienne avec une cuisine d'été, des pavés en pierre naturelle et une extension de toiture.
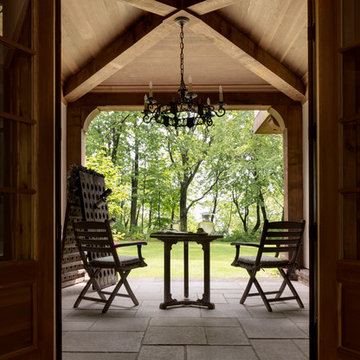
French doors overlook an indoor outdoor space punctuated by an elegant beamed ceiling.
Réalisation d'une grande terrasse arrière victorienne avec des pavés en pierre naturelle et une extension de toiture.
Réalisation d'une grande terrasse arrière victorienne avec des pavés en pierre naturelle et une extension de toiture.
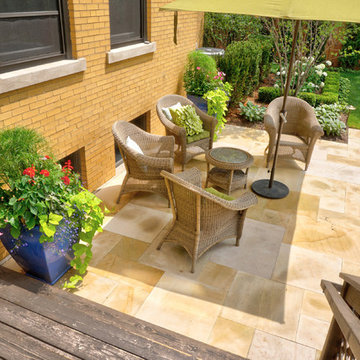
--Historic / National Landmark
--House designed by prominent architect Frederick R. Schock, 1924
--Grounds designed and constructed by: Arrow. Land + Structures in Spring/Summer of 2017
--Photography: Marco Romani, RLA State Licensed Landscape Architect
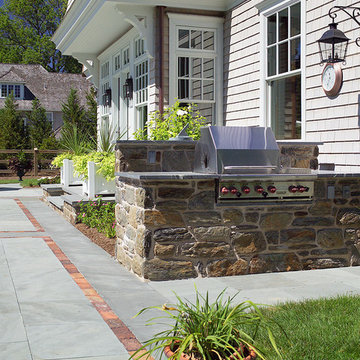
A grill area allows for outdoor cooking.
This project received the Pyramid Award for Best Custom Home of the Year from $750,000 to $1.5 Million from the Home Builders Association of Chester and Delaware Counties in 2006.
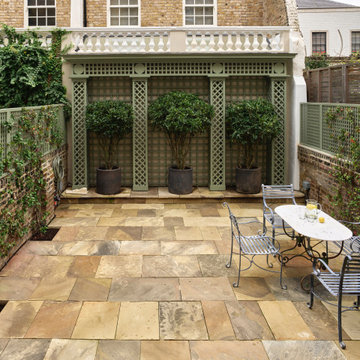
Exemple d'une terrasse arrière victorienne avec des pavés en pierre naturelle et aucune couverture.
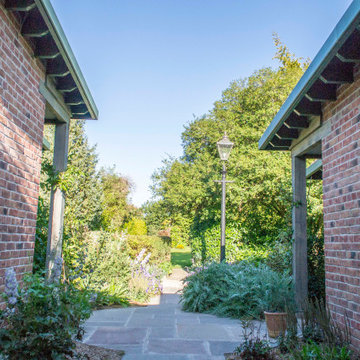
Réalisation d'une terrasse avec des plantes en pots victorienne de taille moyenne avec une cour, des pavés en pierre naturelle et une extension de toiture.
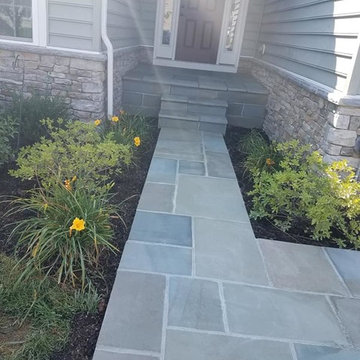
Flag stone walkway with natural stone one the risers.
Cette image montre une terrasse avant victorienne avec des pavés en pierre naturelle.
Cette image montre une terrasse avant victorienne avec des pavés en pierre naturelle.
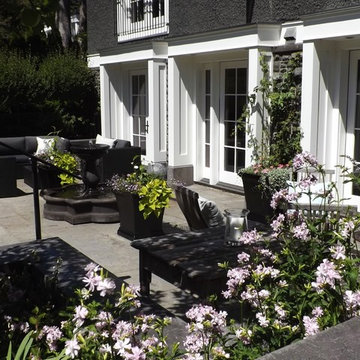
Three sets of double French doors open onto this spacious stone patio, the perfect place for enjoying a sunny afternoon as well as for evening entertaining.
Photo: Urban Habitats
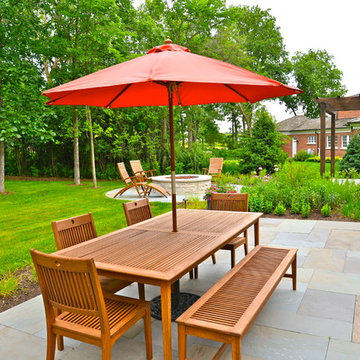
Backyard/patio with fire pit and pergola
Idée de décoration pour une grande terrasse arrière victorienne avec un foyer extérieur, une pergola et des pavés en pierre naturelle.
Idée de décoration pour une grande terrasse arrière victorienne avec un foyer extérieur, une pergola et des pavés en pierre naturelle.
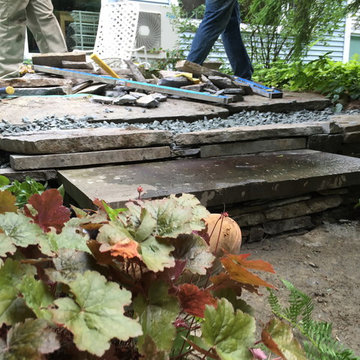
Joshua Dickey
Réalisation d'une petite terrasse arrière victorienne avec des pavés en pierre naturelle.
Réalisation d'une petite terrasse arrière victorienne avec des pavés en pierre naturelle.
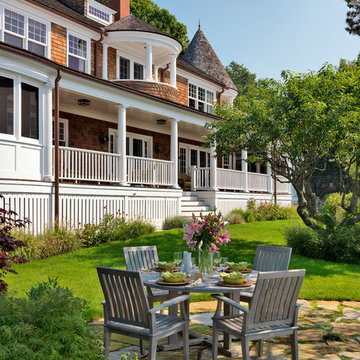
Richard Mandelkorn Photography
Inspiration pour une terrasse victorienne avec des pavés en pierre naturelle et aucune couverture.
Inspiration pour une terrasse victorienne avec des pavés en pierre naturelle et aucune couverture.
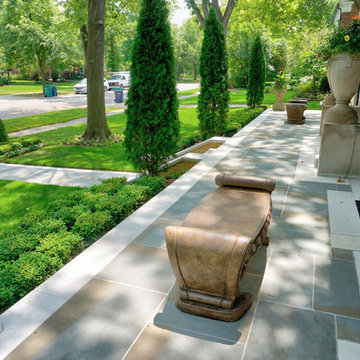
--Historic / National Landmark
--House designed by prominent architect Frederick R. Schock, 1924
--Grounds designed and constructed by: Arrow. Land + Structures in Spring/Summer of 2017
--Photography: Marco Romani, RLA State Licensed Landscape Architect
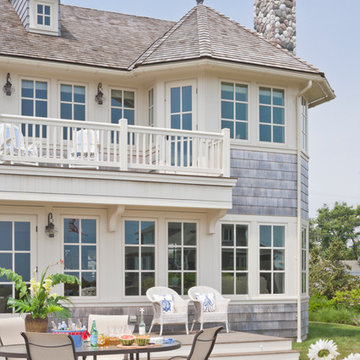
Photo Credits: Brian Vanden Brink
Cette image montre une grande terrasse arrière victorienne avec des pavés en pierre naturelle et aucune couverture.
Cette image montre une grande terrasse arrière victorienne avec des pavés en pierre naturelle et aucune couverture.
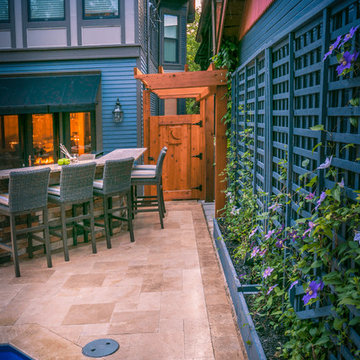
Réalisation d'une petite terrasse arrière victorienne avec un foyer extérieur, des pavés en pierre naturelle et un auvent.
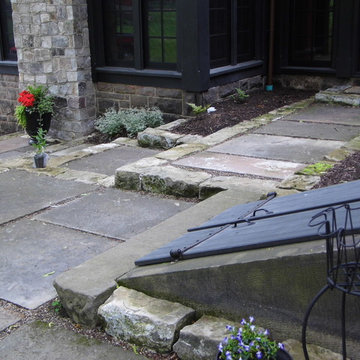
Idées déco pour une terrasse arrière victorienne avec des pavés en pierre naturelle et aucune couverture.
Idées déco de terrasses victoriennes avec des pavés en pierre naturelle
1