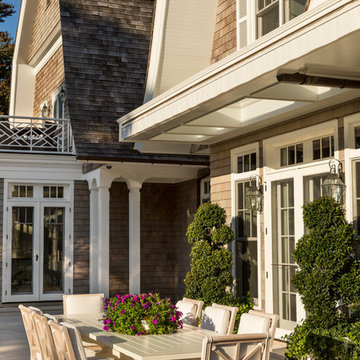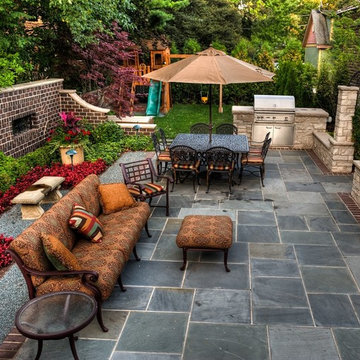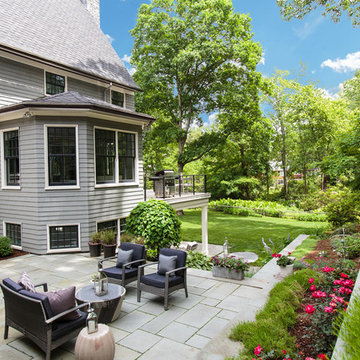Idées déco de terrasses victoriennes
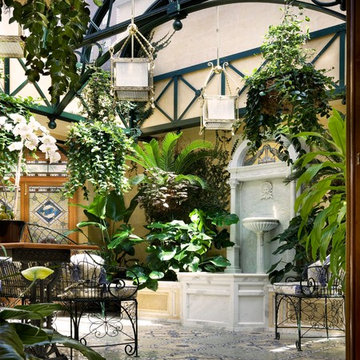
Durston Saylor
Inspiration pour une terrasse victorienne de taille moyenne avec du carrelage.
Inspiration pour une terrasse victorienne de taille moyenne avec du carrelage.
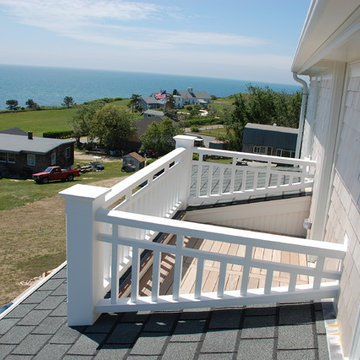
View from second floor porch out to Martha's Vineyard and Vineyard Sound
Cette image montre une terrasse victorienne avec aucune couverture.
Cette image montre une terrasse victorienne avec aucune couverture.
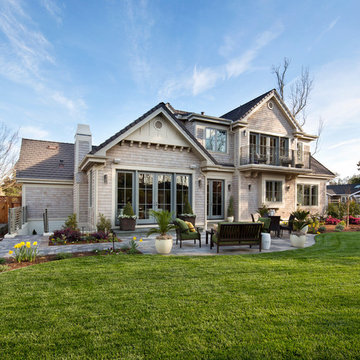
Menlo Park Craftman Shingle Style with Cool Modern Interiors-
Arch Studio, Inc. Architects
Landa Construction
Bernard Andre Photography
Idées déco pour une terrasse avec des plantes en pots arrière victorienne avec aucune couverture.
Idées déco pour une terrasse avec des plantes en pots arrière victorienne avec aucune couverture.
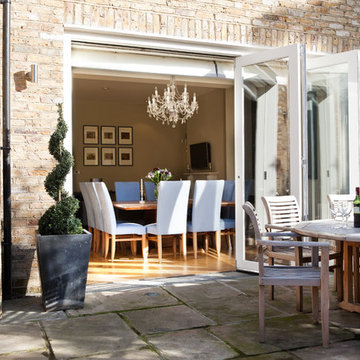
Paul Craig ©Paul Craig 2014 All Rights Reserved. Interior Design - Cochrane Design
Idée de décoration pour une terrasse victorienne avec aucune couverture.
Idée de décoration pour une terrasse victorienne avec aucune couverture.
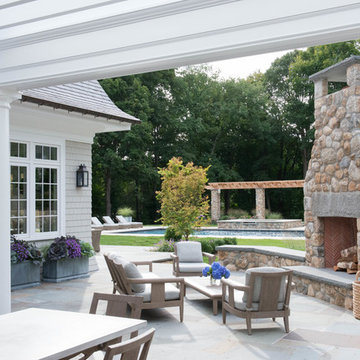
Idées déco pour une grande terrasse arrière victorienne avec du carrelage et une extension de toiture.
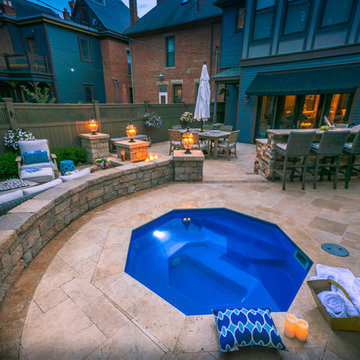
Idée de décoration pour une petite terrasse arrière victorienne avec un foyer extérieur, des pavés en pierre naturelle et un auvent.
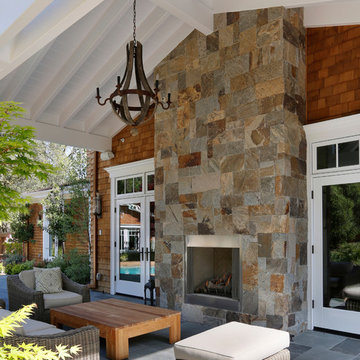
Builder: Markay Johnson Construction
visit: www.mjconstruction.com
Project Details:
This uniquely American Shingle styled home boasts a free flowing open staircase with a two-story light filled entry. The functional style and design of this welcoming floor plan invites open porches and creates a natural unique blend to its surroundings. Bleached stained walnut wood flooring runs though out the home giving the home a warm comfort, while pops of subtle colors bring life to each rooms design. Completing the masterpiece, this Markay Johnson Construction original reflects the forethought of distinguished detail, custom cabinetry and millwork, all adding charm to this American Shingle classic.
Architect: John Stewart Architects
Photographer: Bernard Andre Photography
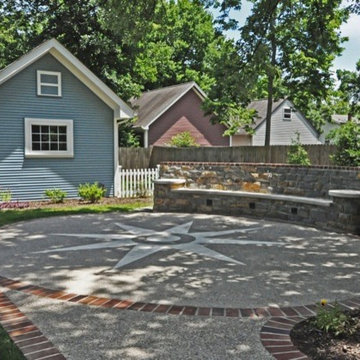
Exposed Aggregate Patio with white Portland Cement compass rose design and brick border. Stone bench with Indiana Limestone seat and caps.
Exemple d'une terrasse arrière victorienne de taille moyenne avec une dalle de béton et aucune couverture.
Exemple d'une terrasse arrière victorienne de taille moyenne avec une dalle de béton et aucune couverture.
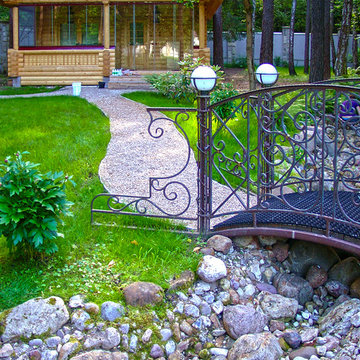
Дизайн участка 1 га с сухим ручьем, выполняющим помимо эстетической роли, еще и роль дренажа, особенно важную весной, во время таяния снега.
Садовый мостик через сухой ручей - кованый.
Автор проекта: Алена Арсеньева. Реализация проекта и ведение работ - Владимир Чичмарь
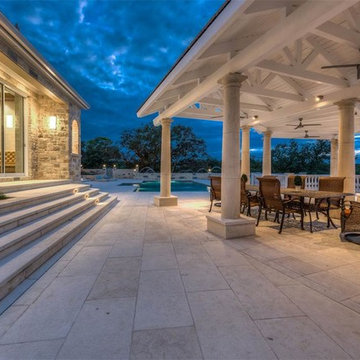
Enough space to entertain all guests!
Idées déco pour une très grande terrasse arrière victorienne avec un foyer extérieur, des pavés en béton et un gazebo ou pavillon.
Idées déco pour une très grande terrasse arrière victorienne avec un foyer extérieur, des pavés en béton et un gazebo ou pavillon.
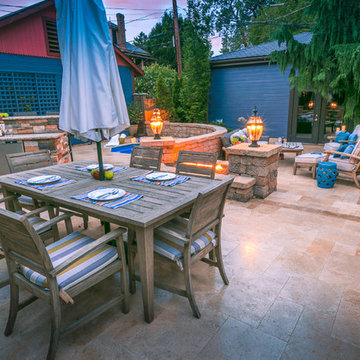
Exemple d'une petite terrasse arrière victorienne avec un foyer extérieur, des pavés en pierre naturelle et un auvent.
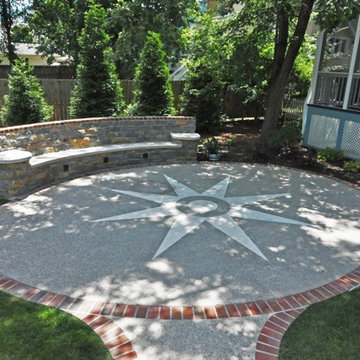
Exposed Aggregate Patio with white Portland Cement compass rose design and brick border. Stone bench with Indiana Limestone seat and caps.
Cette image montre une terrasse arrière victorienne de taille moyenne avec une dalle de béton et aucune couverture.
Cette image montre une terrasse arrière victorienne de taille moyenne avec une dalle de béton et aucune couverture.
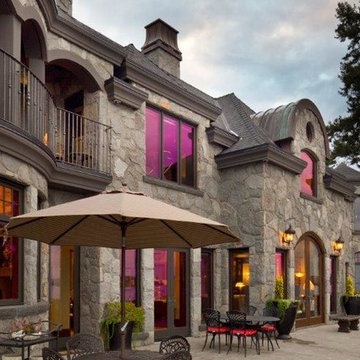
Idée de décoration pour une très grande terrasse arrière victorienne avec des pavés en brique et aucune couverture.
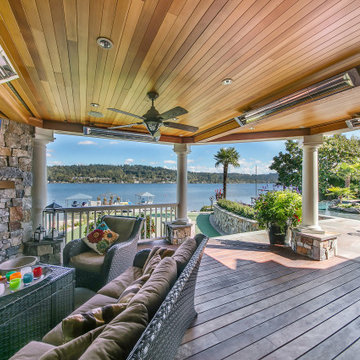
Covered deck adjacent to open patio, complete with fireplace and media.
Cette image montre une très grande terrasse arrière et au rez-de-chaussée victorienne avec une cheminée, une extension de toiture et un garde-corps en bois.
Cette image montre une très grande terrasse arrière et au rez-de-chaussée victorienne avec une cheminée, une extension de toiture et un garde-corps en bois.
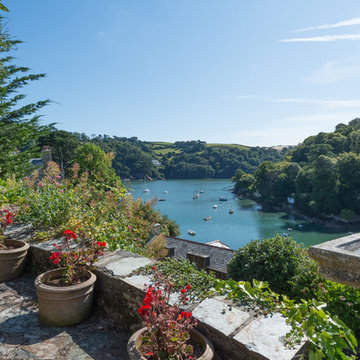
Garden terrace and view from a Lodge House in the Strawberry Hill Gothic Style. c1883 Warfleet Creek, Dartmouth, South Devon. Colin Cadle Photography, Photo Styling by Jan Cadle
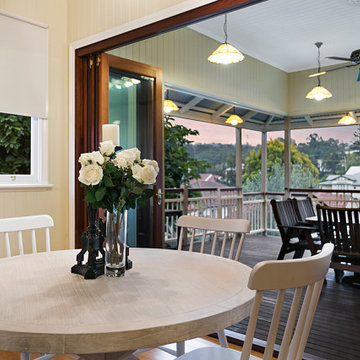
The brief for this grand old Taringa residence was to blur the line between old and new. We renovated the 1910 Queenslander, restoring the enclosed front sleep-out to the original balcony and designing a new split staircase as a nod to tradition, while retaining functionality to access the tiered front yard. We added a rear extension consisting of a new master bedroom suite, larger kitchen, and family room leading to a deck that overlooks a leafy surround. A new laundry and utility rooms were added providing an abundance of purposeful storage including a laundry chute connecting them.
Selection of materials, finishes and fixtures were thoughtfully considered so as to honour the history while providing modern functionality. Colour was integral to the design giving a contemporary twist on traditional colours.
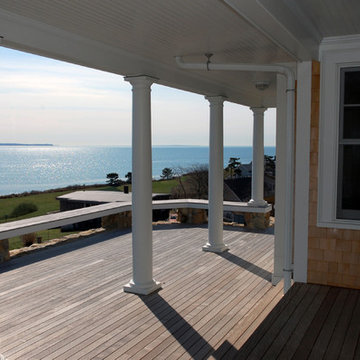
View towards Martha's Vineyard from new front porch on an island house that was totally renovated in keeping with the style on the island.
Idée de décoration pour une terrasse avant victorienne avec un point d'eau et une extension de toiture.
Idée de décoration pour une terrasse avant victorienne avec un point d'eau et une extension de toiture.
Idées déco de terrasses victoriennes
1
