Idées déco de terrasses violettes avec une extension de toiture
Trier par :
Budget
Trier par:Populaires du jour
1 - 20 sur 125 photos

Modern mahogany deck. On the rooftop, a perimeter trellis frames the sky and distant view, neatly defining an open living space while maintaining intimacy.
Photo by: Nat Rea Photography
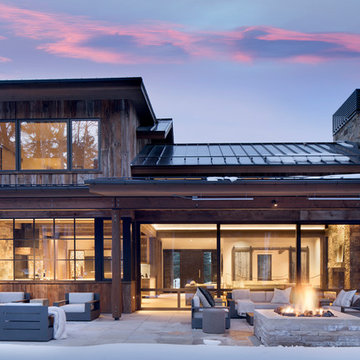
Idées déco pour une terrasse arrière montagne avec un foyer extérieur, des pavés en béton et une extension de toiture.
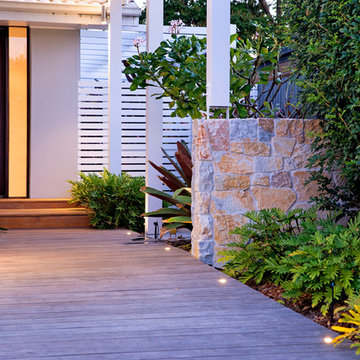
Felt Lifestyle Photography
Idée de décoration pour une terrasse marine de taille moyenne avec une extension de toiture.
Idée de décoration pour une terrasse marine de taille moyenne avec une extension de toiture.
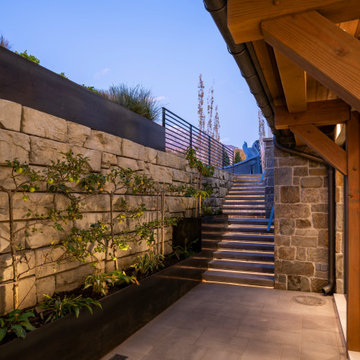
Idées déco pour une terrasse campagne avec une cour, des pavés en béton et une extension de toiture.
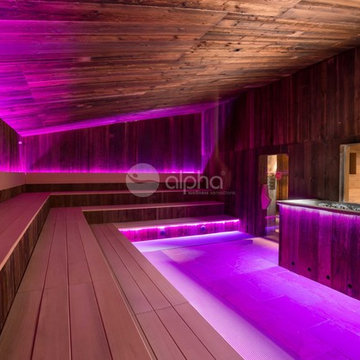
Alpha Wellness Sensations is the world's leading manufacturer of custom saunas, luxury infrared cabins, professional steam rooms, immersive salt caves, built-in ice chambers and experience showers for residential and commercial clients.
Our company is the dominating custom wellness provider in Europe for more than 35 years. All of our products are fabricated in Europe, 100% hand-crafted and fully compliant with EU’s rigorous product safety standards. We use only certified wood suppliers and have our own research & engineering facility where we developed our proprietary heating mediums. We keep our wood organically clean and never use in production any glues, polishers, pesticides, sealers or preservatives.
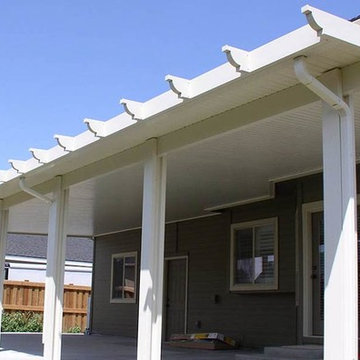
Exemple d'une grande terrasse arrière chic avec une extension de toiture et une dalle de béton.
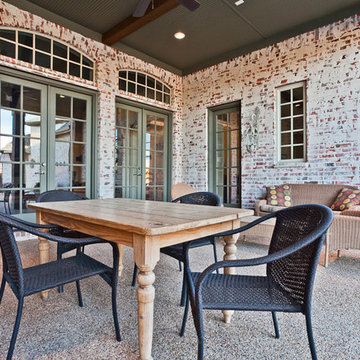
James Hurt Lime wash on clay brick.
Cette photo montre une terrasse arrière chic de taille moyenne avec une extension de toiture.
Cette photo montre une terrasse arrière chic de taille moyenne avec une extension de toiture.
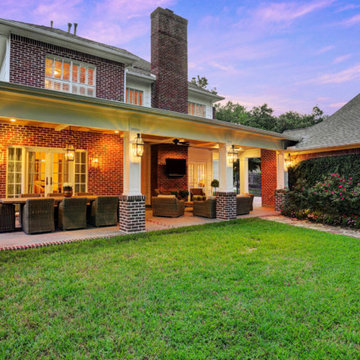
American traditional Spring Valley home looking to add an outdoor living room designed and built to look original to the home building on the existing trim detail and infusing some fresh finish options.
Project highlights include: split brick with decorative craftsman columns, wet stamped concrete and coffered ceiling with oversized beams and T&G recessed ceiling. 2 French doors were added for access to the new living space.
We also included a wireless TV/Sound package and a complete pressure wash and repaint of home.
Photo Credit: TK Images
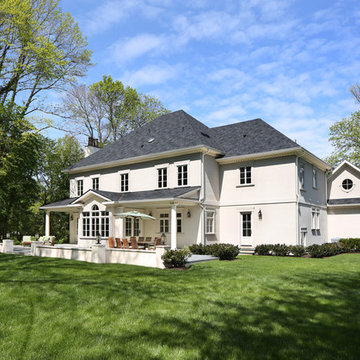
Rear of home has a bluestone patio with garden wall and convenient mudroom access. Tom Grimes Photography
Exemple d'une terrasse arrière chic de taille moyenne avec des pavés en pierre naturelle et une extension de toiture.
Exemple d'une terrasse arrière chic de taille moyenne avec des pavés en pierre naturelle et une extension de toiture.
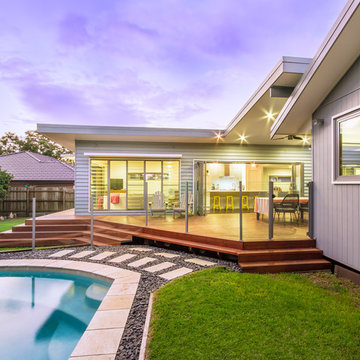
Idée de décoration pour une terrasse en bois arrière design de taille moyenne avec une extension de toiture.
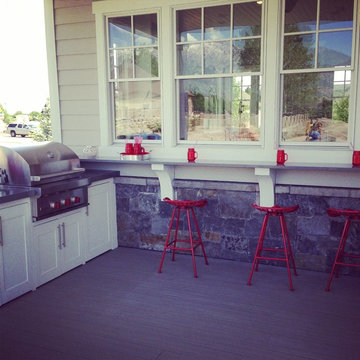
Large trex deck off of the kitchen and dining room has a large covered BBQ area and raised counter top seating. Built in cabinets with two mini fridges. Large dining area and sitting areas.
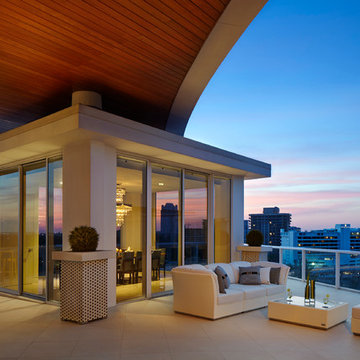
Idées déco pour une terrasse sur le toit contemporaine avec une extension de toiture.
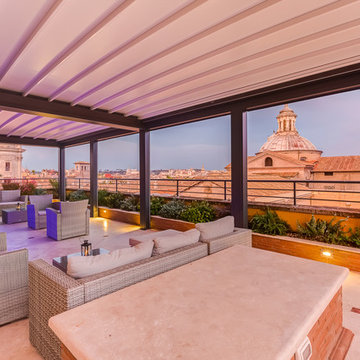
Luca Tranquilli
Cette image montre une terrasse sur le toit design avec une extension de toiture.
Cette image montre une terrasse sur le toit design avec une extension de toiture.
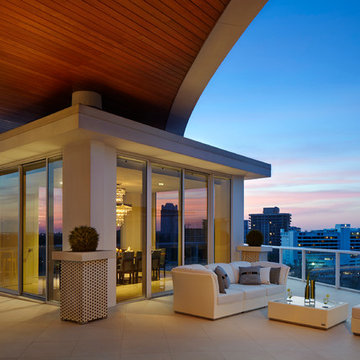
Brantley Photography
Inspiration pour un toit terrasse sur le toit design avec une extension de toiture.
Inspiration pour un toit terrasse sur le toit design avec une extension de toiture.
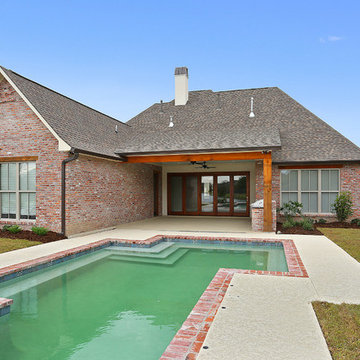
What an oasis! This backyard living area comes complete with a Geometric-style pool and outdoor kitchen. The pool is laced with Old St. Louis Brick and is 5-feet deep. It also overlooks the neighborhood lake.
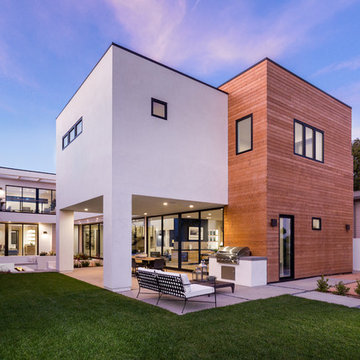
Clark Dugger Photography
Idée de décoration pour une grande terrasse arrière design avec une cuisine d'été, une dalle de béton et une extension de toiture.
Idée de décoration pour une grande terrasse arrière design avec une cuisine d'été, une dalle de béton et une extension de toiture.
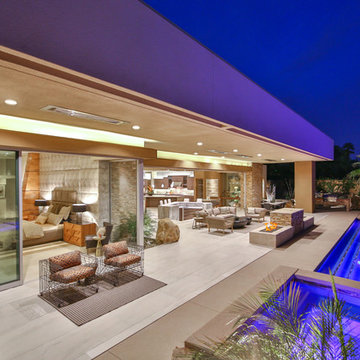
Trent Teigen
Idée de décoration pour une très grande terrasse arrière design avec un foyer extérieur, du carrelage et une extension de toiture.
Idée de décoration pour une très grande terrasse arrière design avec un foyer extérieur, du carrelage et une extension de toiture.
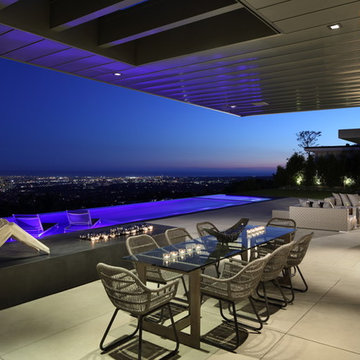
Inspiration pour une grande terrasse arrière design avec un foyer extérieur, une dalle de béton et une extension de toiture.
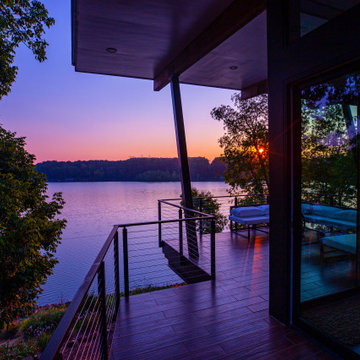
This lakefront diamond in the rough lot was waiting to be discovered by someone with a modern naturalistic vision and passion. Maintaining an eco-friendly, and sustainable build was at the top of the client priority list. Designed and situated to benefit from passive and active solar as well as through breezes from the lake, this indoor/outdoor living space truly establishes a symbiotic relationship with its natural surroundings. The pie-shaped lot provided significant challenges with a street width of 50ft, a steep shoreline buffer of 50ft, as well as a powerline easement reducing the buildable area. The client desired a smaller home of approximately 2500sf that juxtaposed modern lines with the free form of the natural setting. The 250ft of lakefront afforded 180-degree views which guided the design to maximize this vantage point while supporting the adjacent environment through preservation of heritage trees. Prior to construction the shoreline buffer had been rewilded with wildflowers, perennials, utilization of clover and meadow grasses to support healthy animal and insect re-population. The inclusion of solar panels as well as hydroponic heated floors and wood stove supported the owner’s desire to be self-sufficient. Core ten steel was selected as the predominant material to allow it to “rust” as it weathers thus blending into the natural environment.

Roof terrace
Idées déco pour un toit terrasse sur le toit classique de taille moyenne avec une extension de toiture et un garde-corps en verre.
Idées déco pour un toit terrasse sur le toit classique de taille moyenne avec une extension de toiture et un garde-corps en verre.
Idées déco de terrasses violettes avec une extension de toiture
1