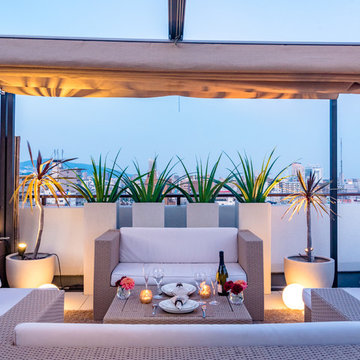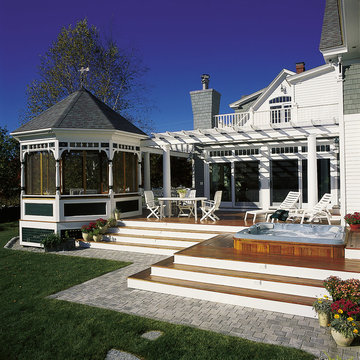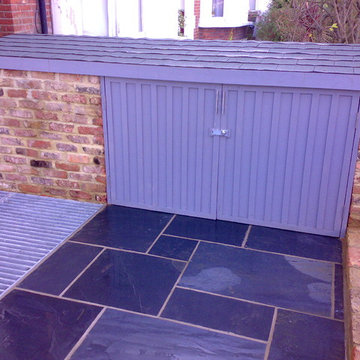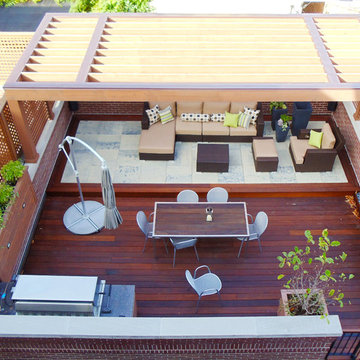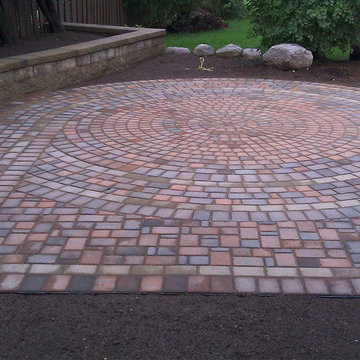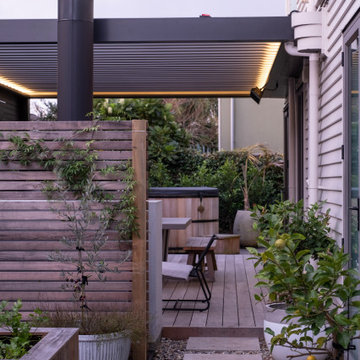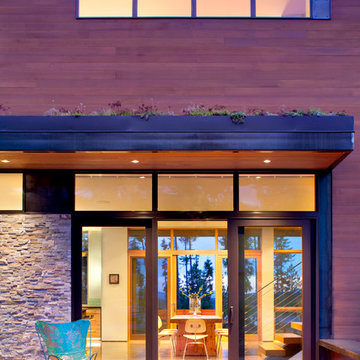Idées déco de terrasses violettes
Trier par :
Budget
Trier par:Populaires du jour
121 - 140 sur 2 266 photos
1 sur 2
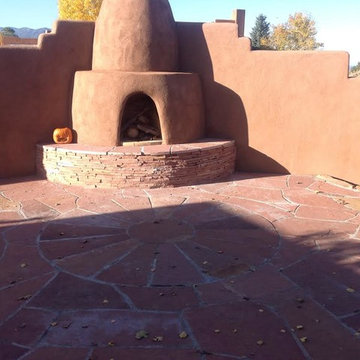
Idée de décoration pour une terrasse arrière sud-ouest américain de taille moyenne avec une cuisine d'été, des pavés en pierre naturelle et aucune couverture.

This Boerum Hill, Brooklyn backyard features an ipe deck, knotty cedar fencing, artificial turf, a cedar pergola with corrugated metal roof, stepping stones, and loose Mexican beach stones. The contemporary outdoor furniture is from Restoration Hardware. Plantings are a lush mix of grasses, cherry trees, bamboo, roses, trumpet vines, variegated irises, hydrangeas, and sky pencil hollies.
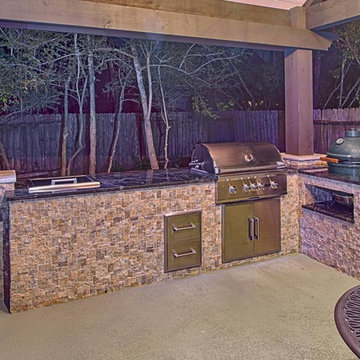
Finding the perfect balance between modern and classic architectural design was key to this stunning outdoor living environment in The Woodlands, Texas. The more traditional elements are featured in the dark stained wood beams used for the pergola lining the length of the pool and the covered patio with outdoor kitchen.
Contemporary elements were also used to complete this transitional backyard space. These include the half-moon shape of the attached spa and the light colored natural stone pool and patio decking used throughout the space. Even the decorative light fixture from Restoration Hardware was careful selected and effortlessly marries the two design looks. This luxurious lighting element is durable for the humid Houston weather and highlights the tongue-and-groove ceiling detailing of the covered outdoor patio. This ceiling also features a custom blue-gray wash further fusing this transitional space together.
Adjacent to the multi-use entertaining and dining area is the outdoor kitchen with grill, Big Green Egg and more to create the perfect smoked brisket or family meal. Encompassing this exquisite covered patio and water shape is immaculate landscaping with stone walkways, rock paths and flower beds.
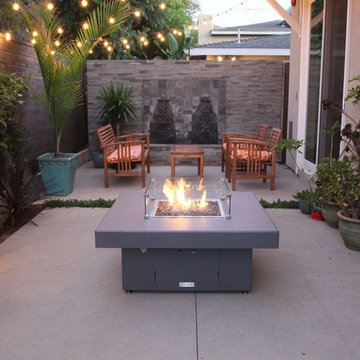
This is a great example of how Cooke accommodates the design needs of our customers.
This Santa Barbara fire pit table compliments this compact patio space by blending in, not being too noisy or obtrusive. The grey powdercoat color leaves an opportunity for a bright accent piece, colorful flora, furniture, and lighting to play a larger role in visually defining this space. Our customers love being able to use Cooke colors to bring a theme and a feeling of completeness to their outdoor space.
We'd also like to point out that this is a propane model. The refillable tank is neatly stored in the base of the table, accessed via the small door visible in this picture. This is a great option for those who like rearranging their spaces. Natural gas models are also available. The small silver dial underneath the table top offers precise and safe flame control.

Photo: Laura Garner Design & Realty © 2016 Houzz
Idée de décoration pour un toit terrasse sur le toit tradition de taille moyenne avec une pergola.
Idée de décoration pour un toit terrasse sur le toit tradition de taille moyenne avec une pergola.
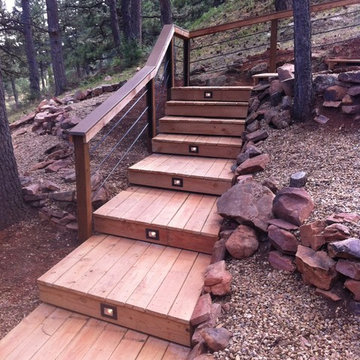
Freeman Construction Ltd
Aménagement d'une terrasse arrière montagne avec aucune couverture.
Aménagement d'une terrasse arrière montagne avec aucune couverture.
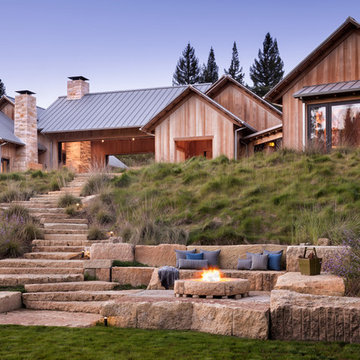
Architect: HSK
Landscape Designer: Charles Seha
Photo Credit: Blake Marvin
Aménagement d'une terrasse campagne avec des pavés en pierre naturelle et un foyer extérieur.
Aménagement d'une terrasse campagne avec des pavés en pierre naturelle et un foyer extérieur.
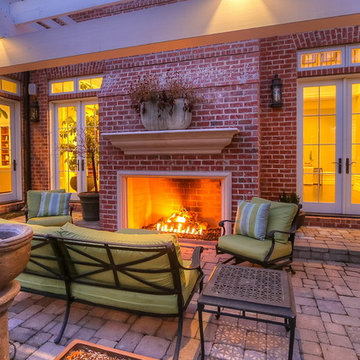
Inspiration pour une grande terrasse arrière traditionnelle avec un foyer extérieur, des pavés en brique et une pergola.
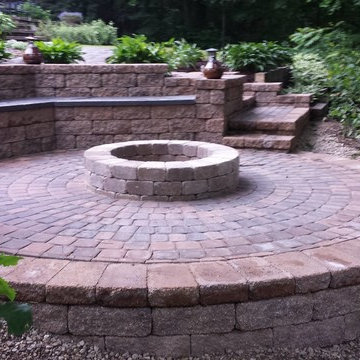
This property is located in New Prague, overlooking beautiful Sand Creek. We designed a multiple phase landscape upgrade that we installed over four summers. It included a very unique fire pit patio with a built in bench, custom steps, walkways, shade gardens and pond-less water features.
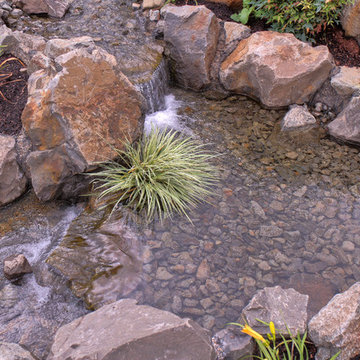
Mini-pond at top of water fall spills into larger pond
Inspiration pour une terrasse traditionnelle.
Inspiration pour une terrasse traditionnelle.
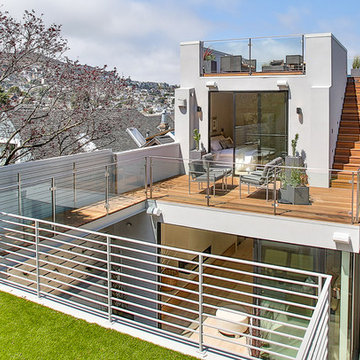
Photo Copyright: Thien Do
Aménagement d'un toit terrasse sur le toit contemporain avec aucune couverture.
Aménagement d'un toit terrasse sur le toit contemporain avec aucune couverture.
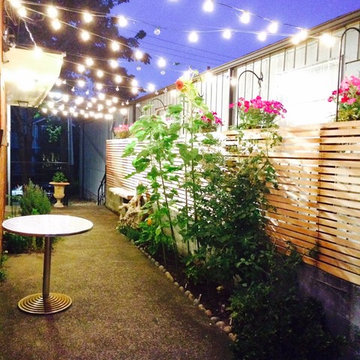
Custom designed fence incorporating hanging potted plants and market lights creating a lovely corridor welcoming guests and passers by.
Aménagement d'une petite terrasse latérale avec une dalle de béton et un auvent.
Aménagement d'une petite terrasse latérale avec une dalle de béton et un auvent.
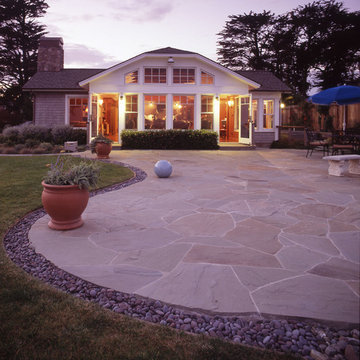
Tom Story | This family beach house and guest cottage sits perched above the Santa Cruz Yacht Harbor. A portion of the main house originally housed 1930’s era changing rooms for a Beach Club which included distinguished visitors such as Will Rogers. An apt connection for the new owners also have Oklahoma ties. The structures were limited to one story due to historic easements, therefore both buildings have fully developed basements featuring large windows and French doors to access European style exterior terraces and stairs up to grade. The main house features 5 bedrooms and 5 baths. Custom cabinetry throughout in built-in furniture style. A large design team helped to bring this exciting project to fruition. The house includes Passive Solar heated design, Solar Electric and Solar Hot Water systems. 4,500sf/420m House + 1300 sf Cottage - 6bdrm
Idées déco de terrasses violettes
7
