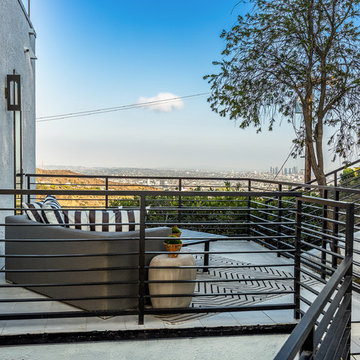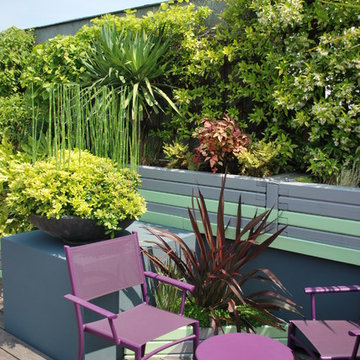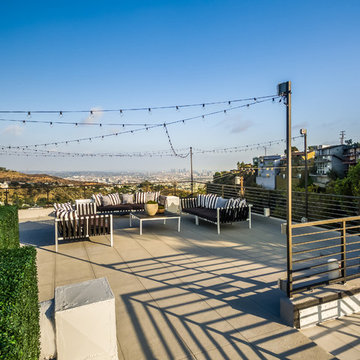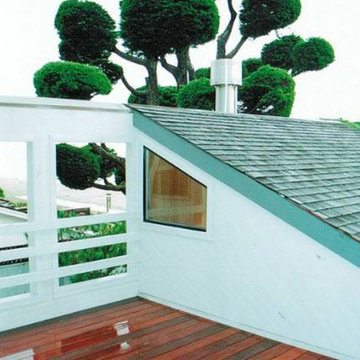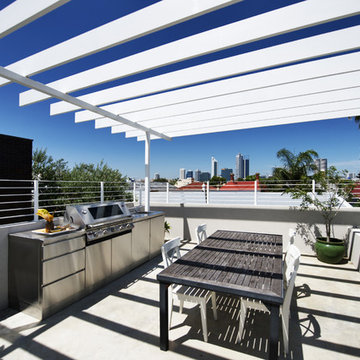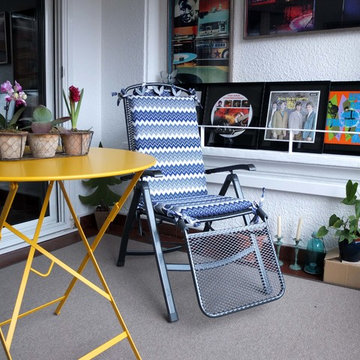Idées déco de toits terrasse rétro
Trier par :
Budget
Trier par:Populaires du jour
1 - 20 sur 66 photos
1 sur 3
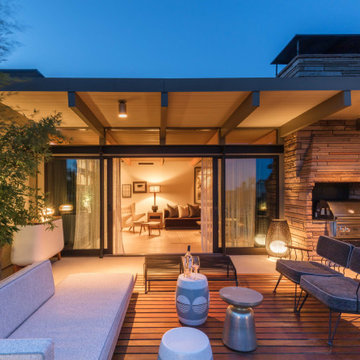
Originally built in 1955, this modest penthouse apartment typified the small, separated living spaces of its era. The design challenge was how to create a home that reflected contemporary taste and the client’s desire for an environment rich in materials and textures. The keys to updating the space were threefold: break down the existing divisions between rooms; emphasize the connection to the adjoining 850-square-foot terrace; and establish an overarching visual harmony for the home through the use of simple, elegant materials.
The renovation preserves and enhances the home’s mid-century roots while bringing the design into the 21st century—appropriate given the apartment’s location just a few blocks from the fairgrounds of the 1962 World’s Fair.
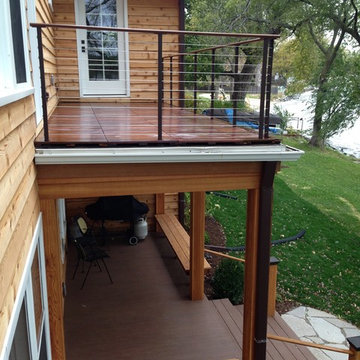
First floor main entrance stairway with cable railing & 2nd floor balcony with cable railing
Quigley Decks is a Madison, WI-based home improvement contractor specializing in building decks, pergolas, porches, patios and carpentry projects that make the outside of your home a more pleasing place to relax. We are pleased to service much of greater Wisconsin including Cottage Grove, De Forest, Fitchburg, Janesville, Lake Mills, Madison, Middleton, Monona, Mt. Horeb, Stoughton, Sun Prairie, Verona, Waunakee, Milwaukee, Oconomowoc, Pewaukee, the Dells area and more.
We believe in solid workmanship and take great care in hand-selecting quality materials including Western Red Cedar, Ipe hardwoods and Trex, TimberTech and AZEK composites from select, southern Wisconsin vendors. Our goals are building quality and customer satisfaction. We ensure that no matter what the size of the job, it will be done right the first time and built to last.
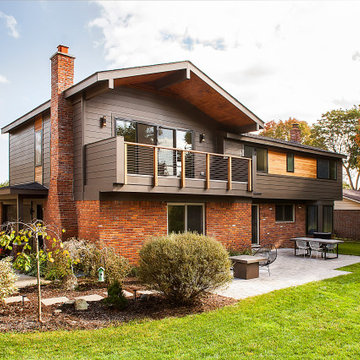
Photography by Jeff Garland
Réalisation d'un toit terrasse au premier étage vintage de taille moyenne avec une extension de toiture et un garde-corps en câble.
Réalisation d'un toit terrasse au premier étage vintage de taille moyenne avec une extension de toiture et un garde-corps en câble.
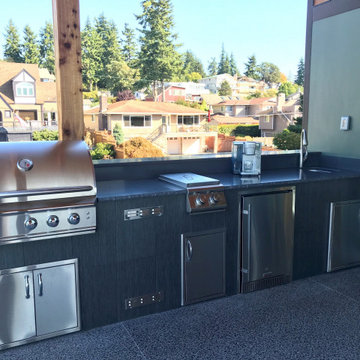
We remodeled this unassuming mid-century home from top to bottom. An entire third floor and two outdoor decks were added. As a bonus, we made the whole thing accessible with an elevator linking all three floors.
The 3rd floor was designed to be built entirely above the existing roof level to preserve the vaulted ceilings in the main level living areas. Floor joists spanned the full width of the house to transfer new loads onto the existing foundation as much as possible. This minimized structural work required inside the existing footprint of the home. A portion of the new roof extends over the custom outdoor kitchen and deck on the north end, allowing year-round use of this space.
Exterior finishes feature a combination of smooth painted horizontal panels, and pre-finished fiber-cement siding, that replicate a natural stained wood. Exposed beams and cedar soffits provide wooden accents around the exterior. Horizontal cable railings were used around the rooftop decks. Natural stone installed around the front entry enhances the porch. Metal roofing in natural forest green, tie the whole project together.
On the main floor, the kitchen remodel included minimal footprint changes, but overhauling of the cabinets and function. A larger window brings in natural light, capturing views of the garden and new porch. The sleek kitchen now shines with two-toned cabinetry in stained maple and high-gloss white, white quartz countertops with hints of gold and purple, and a raised bubble-glass chiseled edge cocktail bar. The kitchen’s eye-catching mixed-metal backsplash is a fun update on a traditional penny tile.
The dining room was revamped with new built-in lighted cabinetry, luxury vinyl flooring, and a contemporary-style chandelier. Throughout the main floor, the original hardwood flooring was refinished with dark stain, and the fireplace revamped in gray and with a copper-tile hearth and new insert.
During demolition our team uncovered a hidden ceiling beam. The clients loved the look, so to meet the planned budget, the beam was turned into an architectural feature, wrapping it in wood paneling matching the entry hall.
The entire day-light basement was also remodeled, and now includes a bright & colorful exercise studio and a larger laundry room. The redesign of the washroom includes a larger showering area built specifically for washing their large dog, as well as added storage and countertop space.
This is a project our team is very honored to have been involved with, build our client’s dream home.
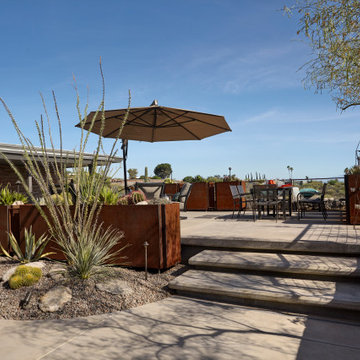
Floating concrete deck and steps create a rooftop garden where initially there was only a parapet roof. This deck holds over 100 people at a time.
Inspiration pour une terrasse sur le toit vintage avec aucune couverture et un garde-corps en métal.
Inspiration pour une terrasse sur le toit vintage avec aucune couverture et un garde-corps en métal.
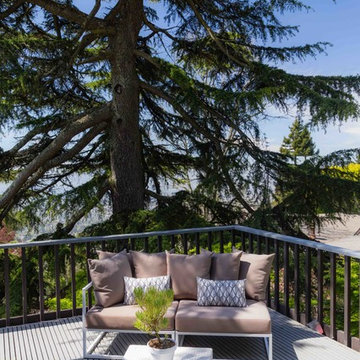
A gorgeous deck right off the master suite.
Photos by Peter Lyons
Cette image montre un toit terrasse vintage avec aucune couverture.
Cette image montre un toit terrasse vintage avec aucune couverture.
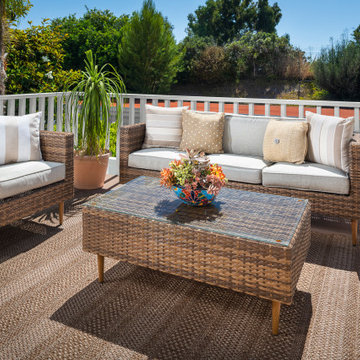
Mid-century modern outdoor patio with views to the ocean!
Cette image montre une terrasse vintage avec une cheminée.
Cette image montre une terrasse vintage avec une cheminée.
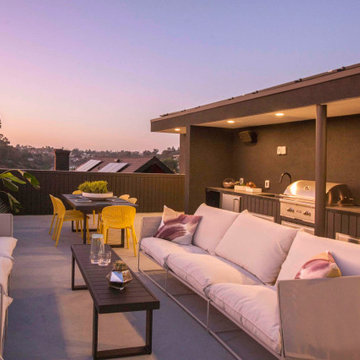
Aménagement d'une terrasse sur le toit rétro avec une cuisine d'été, une extension de toiture et un garde-corps en matériaux mixtes.
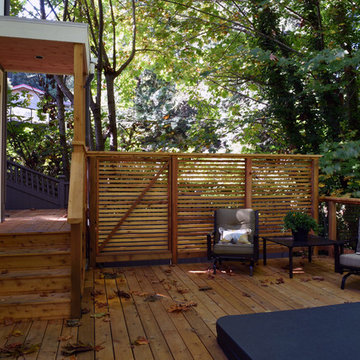
A new exterior access door and landing from the new interior stair were constructed to access a new larger cedar deck and hot tub area.
Réalisation d'une terrasse vintage avec une extension de toiture.
Réalisation d'une terrasse vintage avec une extension de toiture.
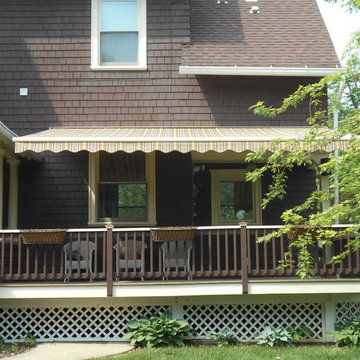
Idée de décoration pour un toit terrasse vintage de taille moyenne avec une pergola.
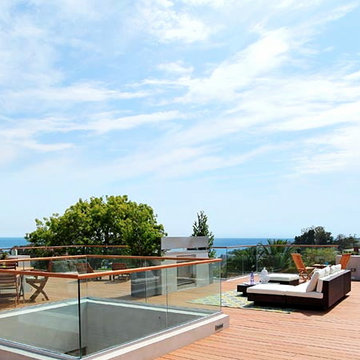
Photo credit: Jeff Ong
Architect: Nadav Rokach
Interior Design and Staging: Eliana Rokach
Contractor: Building Solutions and Design, Inc.
Idées déco pour une terrasse rétro.
Idées déco pour une terrasse rétro.
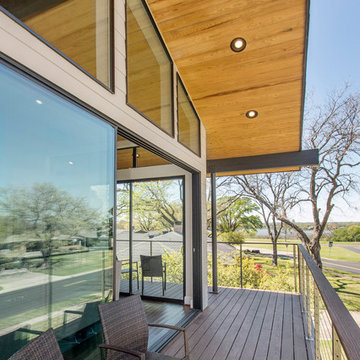
Perfect for entertaining or just relaxing with friends and family, this outdoor deck bursts with natural light while offering plenty of seating.
Recognition: ARC Awards 2016 Best Addition
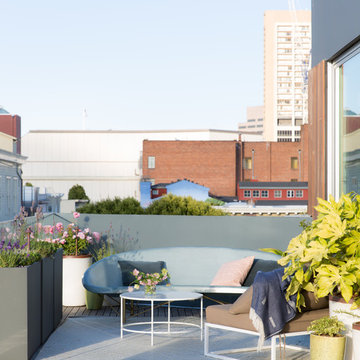
Suzanna Scott Photography
Aménagement d'une terrasse sur le toit rétro avec aucune couverture.
Aménagement d'une terrasse sur le toit rétro avec aucune couverture.
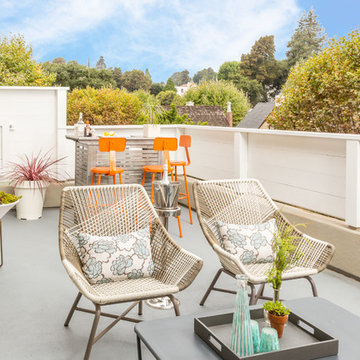
White and gray outdoor lounge furniture from Cost Plus make this front deck the perfect entertaining space. Pillows from Janus et Cie add pops of pattern and color to finish this lounge area. A white faceted side table and white and brass planter are the finishing touches to this space.
Idées déco de toits terrasse rétro
1
