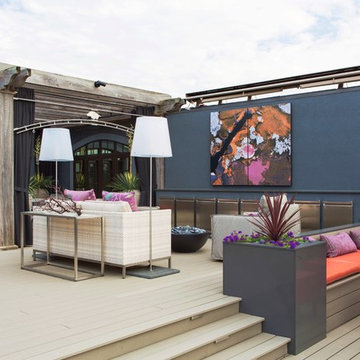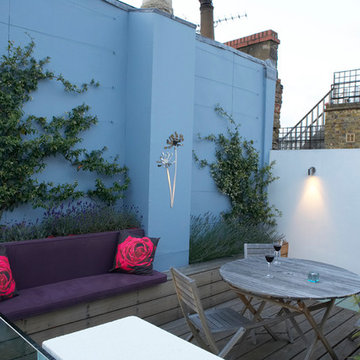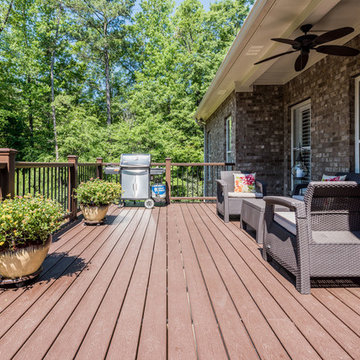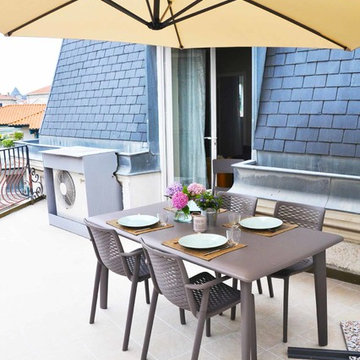Idées déco de toits terrasse roses
Trier par :
Budget
Trier par:Populaires du jour
1 - 20 sur 61 photos
1 sur 3

Aménagement d'une terrasse sur le toit méditerranéenne de taille moyenne avec aucune couverture.
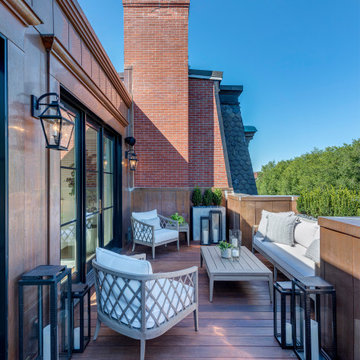
Penthouse terrace with stunning park views, glass and steel doors and windows.
Aménagement d'un toit terrasse sur le toit classique avec un garde-corps en métal et aucune couverture.
Aménagement d'un toit terrasse sur le toit classique avec un garde-corps en métal et aucune couverture.

Idées déco pour un toit terrasse sur le toit contemporain avec aucune couverture et un garde-corps en bois.
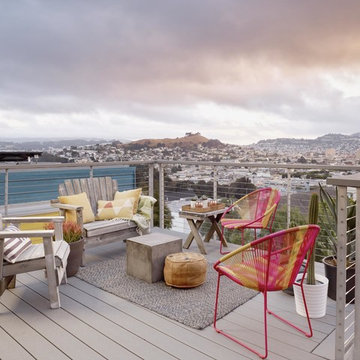
Cesar Rubio
Inspiration pour un toit terrasse sur le toit design de taille moyenne avec aucune couverture.
Inspiration pour un toit terrasse sur le toit design de taille moyenne avec aucune couverture.

Photo credit: Charles-Ryan Barber
Architect: Nadav Rokach
Interior Design: Eliana Rokach
Staging: Carolyn Greco at Meredith Baer
Contractor: Building Solutions and Design, Inc.
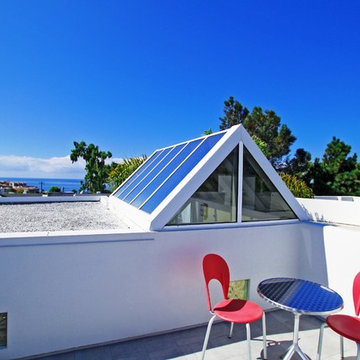
Roof Deck with Ocean View
Idées déco pour un toit terrasse sur le toit contemporain.
Idées déco pour un toit terrasse sur le toit contemporain.
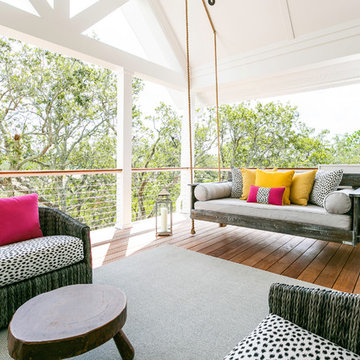
Idées déco pour un toit terrasse sur le toit bord de mer avec une extension de toiture.

Interior design: Starrett Hoyt
Double-sided fireplace: Majestic "Marquis"
Pavers: TileTech Porce-pave in gray-stone
Planters and benches: custom
Inspiration pour un toit terrasse sur le toit design de taille moyenne avec une cheminée et aucune couverture.
Inspiration pour un toit terrasse sur le toit design de taille moyenne avec une cheminée et aucune couverture.
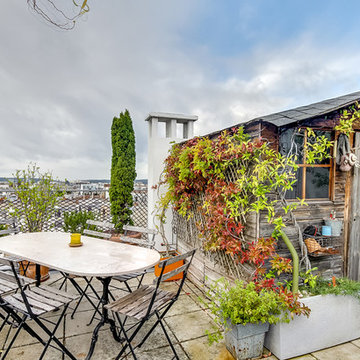
SAS Meero
Inspiration pour une terrasse sur le toit méditerranéenne de taille moyenne avec aucune couverture.
Inspiration pour une terrasse sur le toit méditerranéenne de taille moyenne avec aucune couverture.
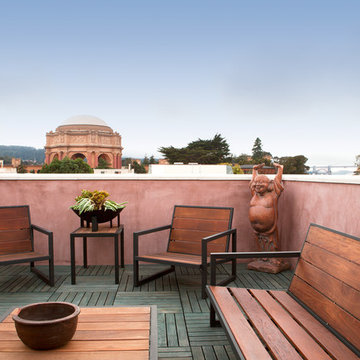
Photo Credit: Michele Lee Wilson
Cette image montre un toit terrasse sur le toit asiatique.
Cette image montre un toit terrasse sur le toit asiatique.

A tiny 65m site with only 3m of internal width posed some interesting design challenges.
The Victorian terrace façade will have a loving touch up, however entering through the front door; a new kitchen has been inserted into the middle of the plan, before stepping up into a light filled new living room. Large timber bifold doors open out onto a timber deck and extend the living area into the compact courtyard. A simple green wall adds a punctuation mark of colour to the space.
A two-storey light well, pulls natural light into the heart of the ground and first floor plan, with an operable skylight allowing stack ventilation to keep the interiors cool through the Summer months. The open plan design and simple detailing give the impression of a much larger space on a very tight urban site.
Photography by Huw Lambert
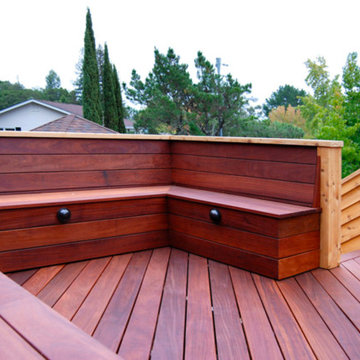
San Rafael
Overview: This garden project began with the demolition of an existing pool and decks cantilevered over a hillside. The garden was originally a Japanese-themed garden retreat and free-form shaped pool. While the client wanted to update and replace many elements, they sought to keep the free-form characteristics of the existing design and repurpose existing materials. BK Landscape Design created a new garden with revetment walls and steps to a succulent garden with salvaged boulders from the pool and pool coping. We built a colored concrete path to access a new wood trellis constructed on the center-line view from the master bedroom. A combination of Bay friendly, native and evergreen plantings were chosen for the planting palette. The overhaul of the yard included low-voltage lighting and minimal drainage. A new wood deck replaced the existing one at the entrance as well as a deck off of the master bedroom that was also constructed from repurposed materials. The style mimics the architectural detail of the mansard roof and simple horizontal wood siding of the house. After removing a juniper (as required by the San Rafael Fire Department within the Wildland-Urban interface) we designed and developed a full front-yard planting plan. All plants are Bay-Friendly, native, and irrigated with a more efficient in-line drip irrigation system to minimize water use. Low-voltage lighting and minimal drainage were also part of the overhaul of the front yard redesign.
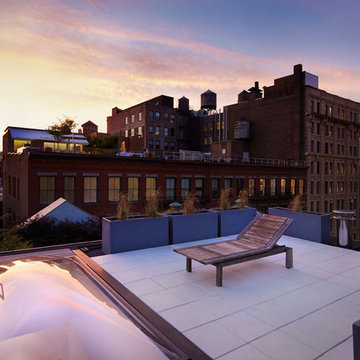
Idées déco pour une terrasse sur le toit moderne de taille moyenne avec aucune couverture.
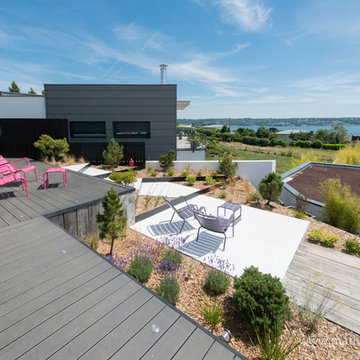
Mathieu LE GALL
Réalisation d'un toit terrasse sur le toit design de taille moyenne avec aucune couverture.
Réalisation d'un toit terrasse sur le toit design de taille moyenne avec aucune couverture.
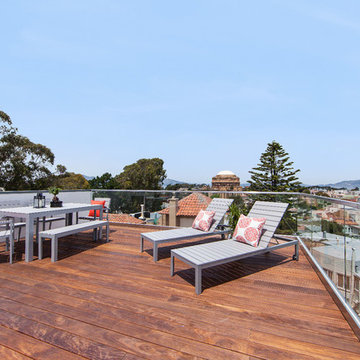
OpenHomes Photography
Idées déco pour un toit terrasse sur le toit contemporain de taille moyenne avec aucune couverture.
Idées déco pour un toit terrasse sur le toit contemporain de taille moyenne avec aucune couverture.
Idées déco de toits terrasse roses
1

