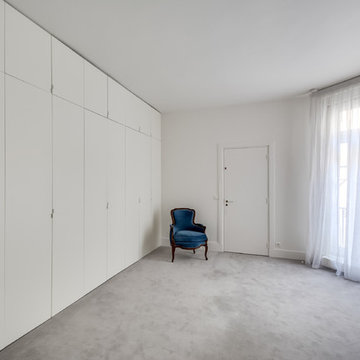Idées déco de très grandes dressings et rangements
Trier par :
Budget
Trier par:Populaires du jour
21 - 40 sur 668 photos
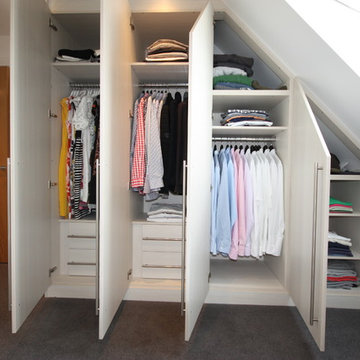
In the same way that you want your clothes to suit you, its important to choose a wardrobe design that fits your style too.
With a new loft built, it was now time to furnish it. In search of modern bedroom storage ideas, our clients visited Reams showroom in Gillingham to get inspired and discuss their requirements with a bedroom designer. The extensive range of bedroom wardrobes and the options for clothes storage gave our clients reassurance that their wish list was possible.
An open plan, expansive bedroom with organised storage was the brief along with a second dressing room with storage and organised wardrobe furniture. For the first bedroom, the furniture chosen was floating bedside tables and a headboard along with a stunning wardrobe all in the Avola Champagne in Natural Oak. The modern bedroom wardrobes included clever storage from internal drawers, single clothes hanging space and shelving.
For the second dressing room the contemporary porcelain white oak bedroom cabinets were extended. The internal drawers, single hanging and double hanging spaces accommodated both a “his” and “Hers” dressing area with organised bespoke bedroom storage.
If you want to get the best out of your bedroom wardrobes, speak with our bedroom designers.
View the kitchen we designed and installed for our clients too.
http://ream.co.uk/?work=ream-designed-fitted-kitchen-lynsted
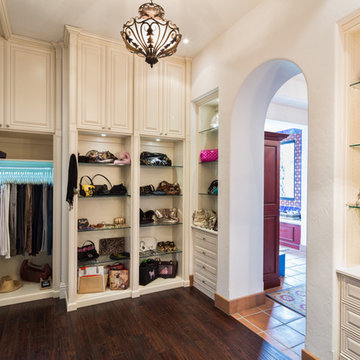
Exemple d'un très grand dressing tendance neutre avec un placard avec porte à panneau surélevé, des portes de placard blanches et un sol en vinyl.

Double barn doors make a great entryway into this large his and hers master closet.
Photos by Chris Veith
Cette image montre un très grand dressing traditionnel en bois foncé neutre avec parquet clair et un placard à porte plane.
Cette image montre un très grand dressing traditionnel en bois foncé neutre avec parquet clair et un placard à porte plane.
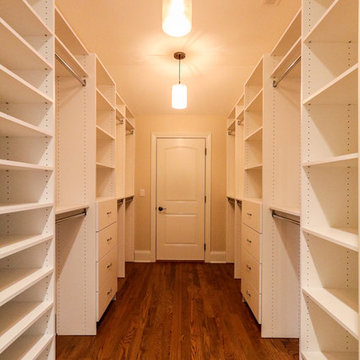
DJK Custom Homes
Aménagement d'un très grand dressing classique avec un placard à porte plane et parquet clair.
Aménagement d'un très grand dressing classique avec un placard à porte plane et parquet clair.
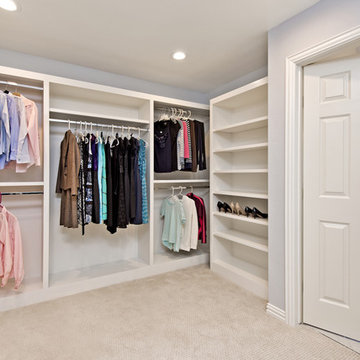
After ll Photography by Glenn Johnson
Exemple d'un très grand dressing chic pour une femme avec un placard à porte shaker, des portes de placard blanches et moquette.
Exemple d'un très grand dressing chic pour une femme avec un placard à porte shaker, des portes de placard blanches et moquette.

Wiff Harmer
Inspiration pour un très grand dressing room traditionnel en bois clair pour un homme avec un placard avec porte à panneau encastré et un sol en bois brun.
Inspiration pour un très grand dressing room traditionnel en bois clair pour un homme avec un placard avec porte à panneau encastré et un sol en bois brun.

A pull-down rack makes clothing access easy-peasy. This closet is designed for accessible storage, and plenty of it!
Idées déco pour un très grand dressing classique avec un placard à porte shaker, des portes de placard grises, parquet clair et un sol marron.
Idées déco pour un très grand dressing classique avec un placard à porte shaker, des portes de placard grises, parquet clair et un sol marron.
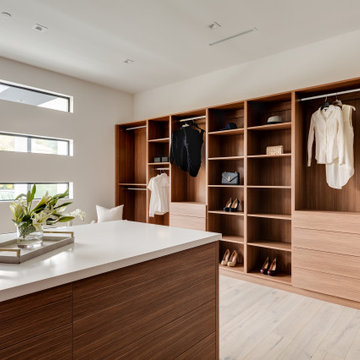
Gender Neutral Walk-In Master Closet featuring hand-made Italian Walnut Open and Closed Cabinetry, Shoe Racks, Purse Shelves, Island and Beautifully designed multiple elongated Windows offering Sunlight, without compromising Privacy.
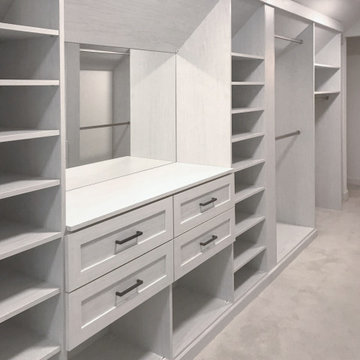
Custom jewelry drawers + mirrored counter area = the last stop in getting ready in the morning.
Cette image montre un très grand dressing traditionnel en bois clair pour une femme avec un placard avec porte à panneau encastré, moquette et un sol beige.
Cette image montre un très grand dressing traditionnel en bois clair pour une femme avec un placard avec porte à panneau encastré, moquette et un sol beige.

-Cabinets: HAAS, Cherry wood species with a Barnwood Stain and Shakertown – V door style
-Berenson cabinetry hardware 9425-4055
-Floor: SHAW Napa Plank 6x24 tiles for floor and shower surround Niche tiles are SHAW Napa Plank 2 x 21 with GLAZZIO Crystal Morning mist accent/Silverado Power group
-Counter Tops: Vicostone Onyx White Polished in laundry area, desk and master closet
-Shiplap: custom white washed tongue and grove pine
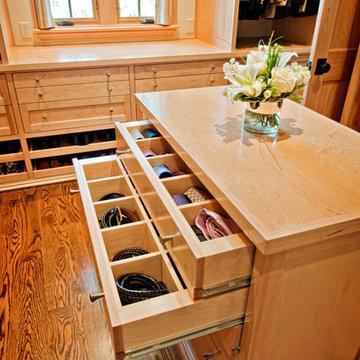
Wiff Harmer
Réalisation d'un très grand dressing room tradition en bois clair pour un homme avec un placard à porte shaker et parquet clair.
Réalisation d'un très grand dressing room tradition en bois clair pour un homme avec un placard à porte shaker et parquet clair.

Expansive walk-in closet with island dresser, vanity, with medium hardwood finish and glass panel closets of this updated 1940's Custom Cape Ranch.
Architect: T.J. Costello - Hierarchy Architecture + Design, PLLC
Interior Designer: Helena Clunies-Ross
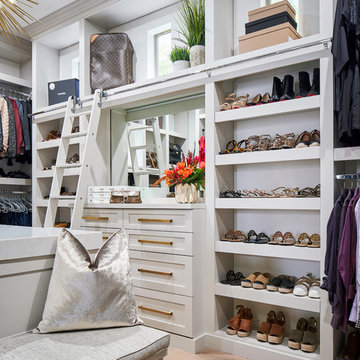
Shoe shelves!! This fabulous closet has built-ins galore. A rolling library ladder lets you access higher areas for extra storage. A closet of your dreams!
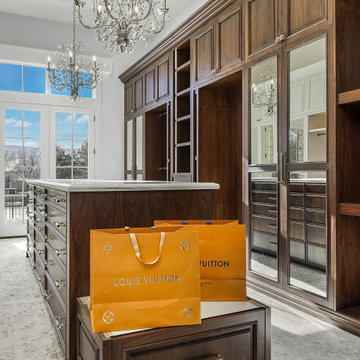
Aménagement d'un très grand dressing en bois foncé neutre avec un placard avec porte à panneau encastré, un sol en bois brun et un sol marron.
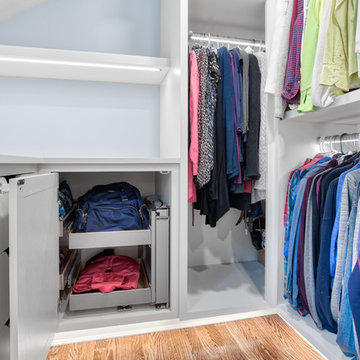
Her side of the custom master closet that was transformed from the old master bath. Corner pull out storage reaches to the farthest back corner so that no space is wasted.
Photos by Chris Veith
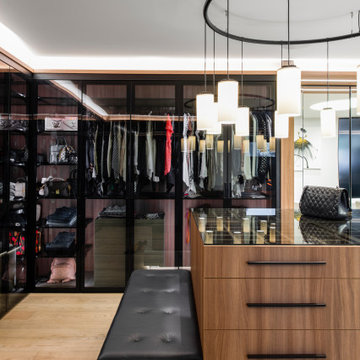
Cette image montre un très grand dressing design neutre avec un placard à porte vitrée et un sol en bois brun.
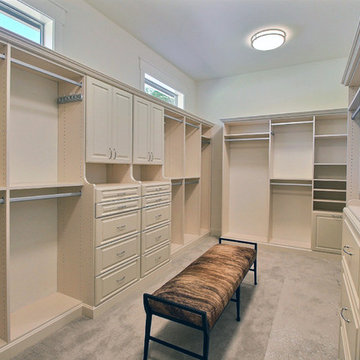
Paint by Sherwin Williams
Body Color - Agreeable Gray - SW 7029
Trim Color - Dover White - SW 6385
Media Room Wall Color - Accessible Beige - SW 7036
Flooring & Carpet by Macadam Floor & Design
Carpet by Shaw Floors
Carpet Product Caress Series - Linenweave Classics II in Pecan Bark (or Froth)
Windows by Milgard Windows & Doors
Window Product Style Line® Series
Window Supplier Troyco - Window & Door
Window Treatments by Budget Blinds
Lighting by Destination Lighting
Fixtures by Crystorama Lighting
Interior Design by Creative Interiors & Design
Custom Cabinetry & Storage by Northwood Cabinets
Customized & Built by Cascade West Development
Photography by ExposioHDR Portland
Original Plans by Alan Mascord Design Associates
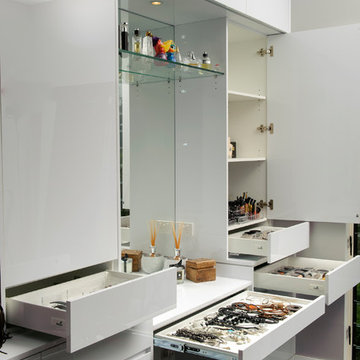
Abe Bastoli
Idée de décoration pour un très grand dressing minimaliste neutre avec un placard à porte plane, des portes de placard blanches, moquette et un sol gris.
Idée de décoration pour un très grand dressing minimaliste neutre avec un placard à porte plane, des portes de placard blanches, moquette et un sol gris.
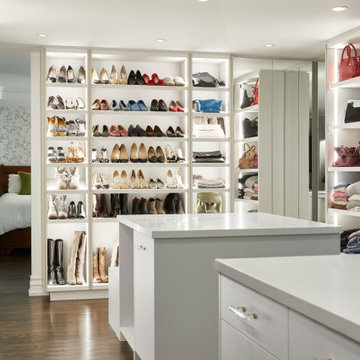
This original 90’s home was in dire need of a major refresh. The kitchen was totally reimagined and designed to incorporate all of the clients needs from and oversized panel ready Sub Zero, spacious island with prep sink and wine storage, floor to ceiling pantry, endless drawer space, and a marble wall with floating brushed brass shelves with integrated lighting.
The powder room cleverly utilized leftover marble from the kitchen to create a custom floating vanity for the powder to great effect. The satin brass wall mounted faucet and patterned wallpaper worked out perfectly.
The ensuite was enlarged and totally reinvented. From floor to ceiling book matched Statuario slabs of Laminam, polished nickel hardware, oversized soaker tub, integrated LED mirror, floating shower bench, linear drain, and frameless glass partitions this ensuite spared no luxury.
The all new walk-in closet boasts over 100 lineal feet of floor to ceiling storage that is well illuminated and laid out to include a make-up table, luggage storage, 3-way angled mirror, twin islands with drawer storage, shoe and boot shelves for easy access, accessory storage compartments and built-in laundry hampers.
Idées déco de très grandes dressings et rangements
2
