Idées déco de très grandes buanderies avec un plan de travail en stratifié
Trier par :
Budget
Trier par:Populaires du jour
1 - 20 sur 56 photos

Photography by Bernard Russo
Inspiration pour une très grande buanderie chalet multi-usage avec un placard avec porte à panneau surélevé, des portes de placard rouges, un plan de travail en stratifié, un mur beige, un sol en carrelage de céramique et des machines côte à côte.
Inspiration pour une très grande buanderie chalet multi-usage avec un placard avec porte à panneau surélevé, des portes de placard rouges, un plan de travail en stratifié, un mur beige, un sol en carrelage de céramique et des machines côte à côte.

Whether it’s used as a laundry, cloakroom, stashing sports gear or for extra storage space a utility and boot room will help keep your kitchen clutter-free and ensure everything in your busy household is streamlined and organised!
Our head designer worked very closely with the clients on this project to create a utility and boot room that worked for all the family needs and made sure there was a place for everything. Masses of smart storage!

Réalisation d'une très grande buanderie parallèle craftsman multi-usage avec un évier posé, un placard à porte shaker, des portes de placard grises, un plan de travail en stratifié, un mur gris, un sol en carrelage de porcelaine, des machines côte à côte, un sol gris et un plan de travail blanc.

Cette image montre une très grande buanderie linéaire traditionnelle avec un placard, un évier de ferme, un placard à porte shaker, des portes de placard blanches, un plan de travail en stratifié, un mur beige, sol en stratifié, des machines côte à côte, un sol marron et un plan de travail gris.

The brief for this grand old Taringa residence was to blur the line between old and new. We renovated the 1910 Queenslander, restoring the enclosed front sleep-out to the original balcony and designing a new split staircase as a nod to tradition, while retaining functionality to access the tiered front yard. We added a rear extension consisting of a new master bedroom suite, larger kitchen, and family room leading to a deck that overlooks a leafy surround. A new laundry and utility rooms were added providing an abundance of purposeful storage including a laundry chute connecting them.
Selection of materials, finishes and fixtures were thoughtfully considered so as to honour the history while providing modern functionality. Colour was integral to the design giving a contemporary twist on traditional colours.

Exemple d'une très grande buanderie rétro en U multi-usage avec un évier posé, un placard à porte plane, des portes de placard grises, un plan de travail en stratifié, un mur rose, sol en béton ciré, des machines côte à côte, un sol multicolore et un plan de travail multicolore.
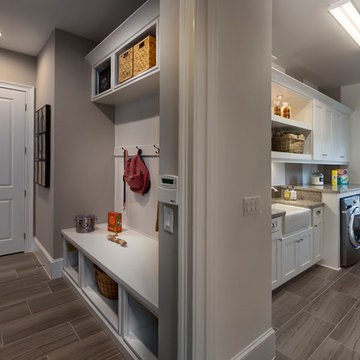
Build your laundry room right off your mud room to minimize mess from dirty sports uniforms, dirt-stained jeans, and more. Seen in FishHawk Preserve, a Tampa community.
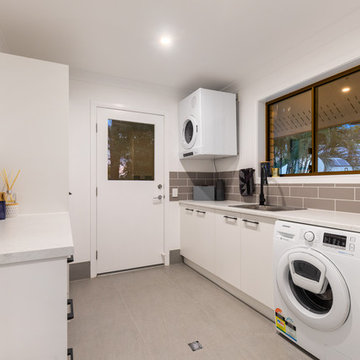
Gorgeous Renovated Laundry complete with subway tiles, underbench washing machine, sewing bench, linen cupboard, broom cupboard and loads of storage.
Exemple d'une très grande buanderie parallèle moderne multi-usage avec un évier posé, des portes de placard blanches, un plan de travail en stratifié, un mur blanc, un sol en carrelage de porcelaine et un sol gris.
Exemple d'une très grande buanderie parallèle moderne multi-usage avec un évier posé, des portes de placard blanches, un plan de travail en stratifié, un mur blanc, un sol en carrelage de porcelaine et un sol gris.
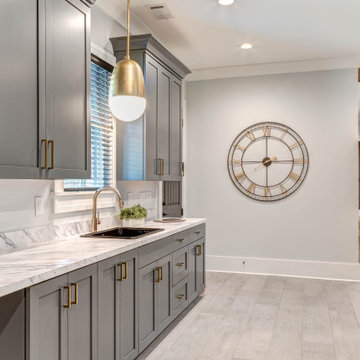
Cette photo montre une très grande buanderie parallèle craftsman multi-usage avec un évier posé, un placard à porte shaker, des portes de placard grises, un plan de travail en stratifié, un mur gris, un sol en carrelage de porcelaine, des machines côte à côte, un sol gris et un plan de travail blanc.
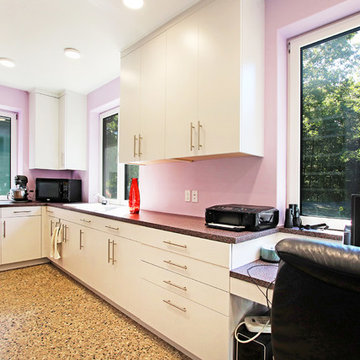
Réalisation d'une très grande buanderie vintage en U multi-usage avec un évier posé, un placard à porte plane, des portes de placard grises, un plan de travail en stratifié, un mur rose, sol en béton ciré, des machines côte à côte, un sol multicolore et un plan de travail multicolore.
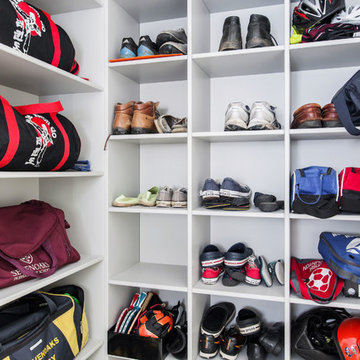
Whether it’s used as a laundry, cloakroom, stashing sports gear or for extra storage space a utility and boot room will help keep your kitchen clutter-free and ensure everything in your busy household is streamlined and organised!
Our head designer worked very closely with the clients on this project to create a utility and boot room that worked for all the family needs and made sure there was a place for everything. Masses of smart storage!
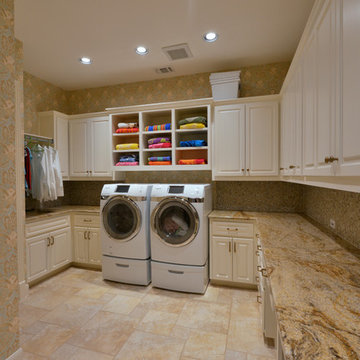
Laundry Room with specialized storage for laundry items, beach towels and art supplies, gift wrapping, and arts and crafts supplies.
Photographer: Michael Hunter
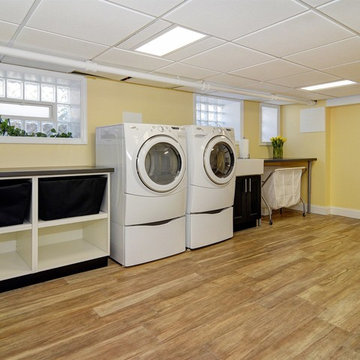
Contemporary basement laundry with porcelain wood-look tile
Photographer: Greg Martz
Idées déco pour une très grande buanderie linéaire classique dédiée avec un évier de ferme, un placard à porte shaker, des portes de placard noires, un plan de travail en stratifié, un mur jaune, un sol en carrelage de porcelaine et des machines côte à côte.
Idées déco pour une très grande buanderie linéaire classique dédiée avec un évier de ferme, un placard à porte shaker, des portes de placard noires, un plan de travail en stratifié, un mur jaune, un sol en carrelage de porcelaine et des machines côte à côte.
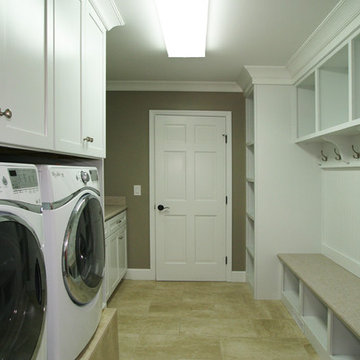
HUTZEL IMAGING SERVICES
Idées déco pour une très grande buanderie parallèle classique multi-usage avec un placard à porte shaker, des portes de placard blanches, un plan de travail en stratifié, un mur gris, un sol en carrelage de porcelaine et des machines côte à côte.
Idées déco pour une très grande buanderie parallèle classique multi-usage avec un placard à porte shaker, des portes de placard blanches, un plan de travail en stratifié, un mur gris, un sol en carrelage de porcelaine et des machines côte à côte.
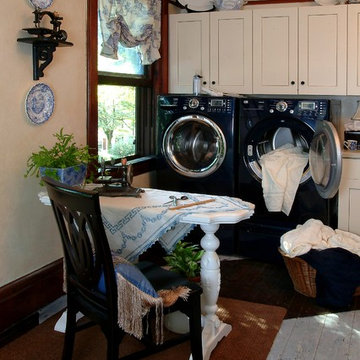
A laundry room and work area designed in a blue & white color scheme, features a collection of antique miniature sewing machines as art. The distressed floor is painted in an overscale checkerboard and blue fabric portieres separate the sitting area from the main room.
Photo Credit -- Katrina Mojzesz topkatphoto.com

Cette image montre une très grande buanderie linéaire traditionnelle multi-usage avec un évier posé, un placard à porte shaker, des portes de placard blanches, un plan de travail en stratifié, un mur gris, un sol en bois brun, des machines côte à côte, un sol marron et un plan de travail multicolore.
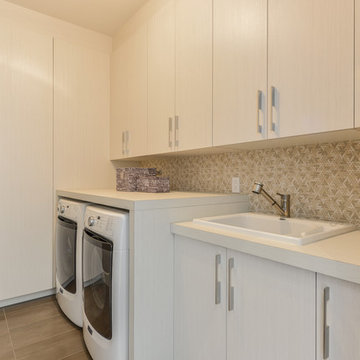
Idée de décoration pour une très grande buanderie parallèle design dédiée avec un évier intégré, un placard à porte plane, des portes de placard beiges, un plan de travail en stratifié, un mur beige, un sol en carrelage de porcelaine et des machines côte à côte.
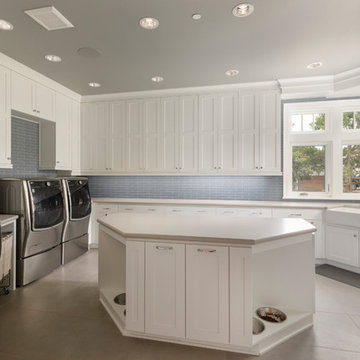
Caleb Vandermeer Photography
Idées déco pour une très grande buanderie classique multi-usage avec un évier de ferme, un placard à porte shaker, des portes de placard blanches, un plan de travail en stratifié, un mur gris, un sol en carrelage de porcelaine, des machines côte à côte et un sol beige.
Idées déco pour une très grande buanderie classique multi-usage avec un évier de ferme, un placard à porte shaker, des portes de placard blanches, un plan de travail en stratifié, un mur gris, un sol en carrelage de porcelaine, des machines côte à côte et un sol beige.

The mudroom was built extra large to accommodate the comings and goings of two teenage boys, two dogs, and all that comes with an active, athletic family. The owner installed 4 IKEA Grundtal racks for air-drying laundry.
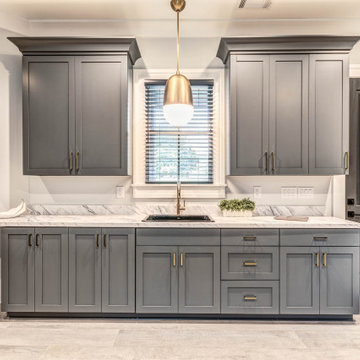
Cette image montre une très grande buanderie parallèle craftsman multi-usage avec un évier posé, un placard à porte shaker, des portes de placard grises, un plan de travail en stratifié, un mur gris, un sol en carrelage de porcelaine, des machines côte à côte, un sol gris et un plan de travail blanc.
Idées déco de très grandes buanderies avec un plan de travail en stratifié
1