Idées déco de très grandes buanderies
Trier par :
Budget
Trier par:Populaires du jour
141 - 160 sur 797 photos
1 sur 2

-Cabinets: HAAS, Cherry wood species with a Barnwood Stain and Shakertown – V door style
-Berenson cabinetry hardware 9425-4055
-Flooring: SHAW Napa Plank 6x24 tiles for floor and shower surround Niche tiles are SHAW Napa Plank 2 x 21 with GLAZZIO Crystal Morning mist accent/Silverado Power group
-Countertops: Cambria Quartz Berwyn on sink in bathroom
Vicostone Onyx White Polished in laundry area, desk and master closet
-Laundry wall tile: Glazzio Crystal Morning mist/Silverado power grout
-Sliding Barn Doors: Karona with Bubble Glass
-Shiplap: custom white washed tongue and grove pine
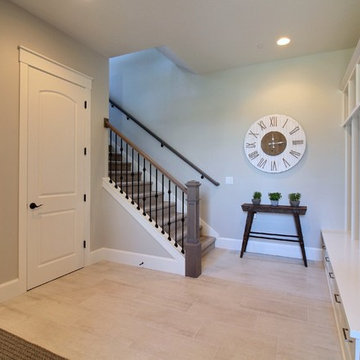
Paint Colors by Sherwin Williams
Interior Body Color : Agreeable Gray SW 7029
Interior Trim Color : Northwood Cabinets’ Eggshell
Flooring & Tile Supplied by Macadam Floor & Design
Floor Tile by Emser Tile
Floor Tile Product : Formwork in Bond
Backsplash Tile by Daltile
Backsplash Product : Daintree Exotics Carerra in Maniscalo
Slab Countertops by Wall to Wall Stone
Countertop Product : Caesarstone Blizzard
Faucets by Delta Faucet
Sinks by Decolav
Appliances by Maytag
Cabinets by Northwood Cabinets
Exposed Beams & Built-In Cabinetry Colors : Jute
Windows by Milgard Windows & Doors
Product : StyleLine Series Windows
Supplied by Troyco
Interior Design by Creative Interiors & Design
Lighting by Globe Lighting / Destination Lighting
Doors by Western Pacific Building Materials

Justin Krug Photography
Cette photo montre une très grande buanderie nature en L multi-usage avec un évier de ferme, un placard à porte shaker, des portes de placard blanches, un plan de travail en quartz modifié, un mur blanc, un sol en carrelage de céramique, des machines côte à côte, un sol gris et un plan de travail gris.
Cette photo montre une très grande buanderie nature en L multi-usage avec un évier de ferme, un placard à porte shaker, des portes de placard blanches, un plan de travail en quartz modifié, un mur blanc, un sol en carrelage de céramique, des machines côte à côte, un sol gris et un plan de travail gris.
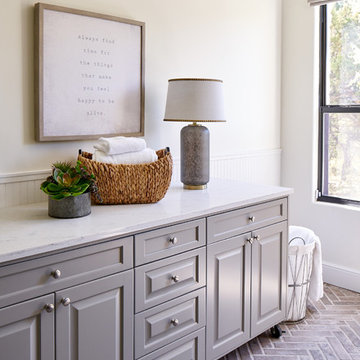
Cabinet painted in Benjamin Moore's BM 1552 "River Reflections". Photo by Matthew Niemann
Cette photo montre une très grande buanderie chic dédiée avec un placard avec porte à panneau surélevé, des portes de placard grises, un plan de travail en quartz modifié, des machines côte à côte et un plan de travail blanc.
Cette photo montre une très grande buanderie chic dédiée avec un placard avec porte à panneau surélevé, des portes de placard grises, un plan de travail en quartz modifié, des machines côte à côte et un plan de travail blanc.

Paint by Sherwin Williams
Body Color - City Loft - SW 7631
Trim Color - Custom Color - SW 8975/3535
Master Suite & Guest Bath - Site White - SW 7070
Girls' Rooms & Bath - White Beet - SW 6287
Exposed Beams & Banister Stain - Banister Beige - SW 3128-B
Wall & Floor Tile by Macadam Floor & Design
Counter Backsplash by Emser Tile
Counter Backsplash Product Vogue in Matte Grey
Floor Tile by United Tile
Floor Product Hydraulic by Apavisa in Black
Pet Shower Tile by Surface Art Inc
Pet Shower Product A La Mode in Honed Buff
Windows by Milgard Windows & Doors
Window Product Style Line® Series
Window Supplier Troyco - Window & Door
Window Treatments by Budget Blinds
Lighting by Destination Lighting
Fixtures by Crystorama Lighting
Interior Design by Tiffany Home Design
Custom Cabinetry & Storage by Northwood Cabinets
Customized & Built by Cascade West Development
Photography by ExposioHDR Portland
Original Plans by Alan Mascord Design Associates

Inspiration pour une très grande buanderie linéaire traditionnelle en bois foncé dédiée avec un évier de ferme, un placard avec porte à panneau surélevé, un plan de travail en granite, un mur blanc, un sol en vinyl et des machines côte à côte.

Aménagement d'une très grande buanderie bord de mer multi-usage avec un évier de ferme, un placard à porte shaker, des portes de placard blanches, un plan de travail en quartz modifié, une crédence blanche, une crédence en céramique, un mur blanc, un sol en carrelage de céramique, des machines côte à côte, un sol gris et un plan de travail gris.
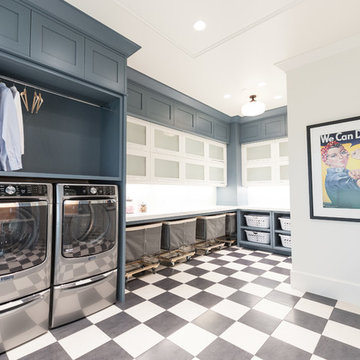
Inspiration pour une très grande buanderie traditionnelle en U dédiée avec un évier de ferme, un placard à porte shaker, des portes de placard grises, plan de travail en marbre, des machines côte à côte et un sol multicolore.
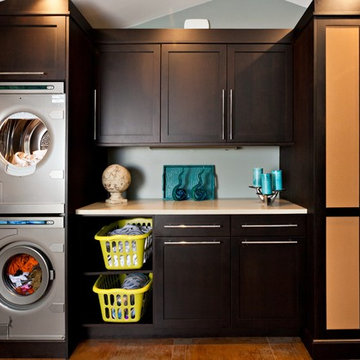
Designed by Judy Whalen; Photography by Dan Cutrona
Exemple d'une très grande buanderie chic avec un mur gris et un sol en carrelage de céramique.
Exemple d'une très grande buanderie chic avec un mur gris et un sol en carrelage de céramique.
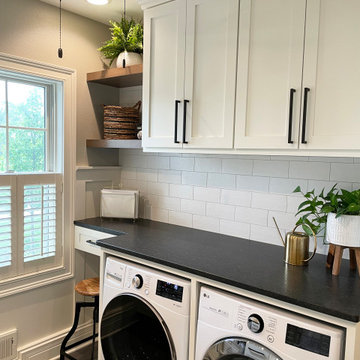
We opened up this unique space to expand the Laundry Room and Mud Room to incorporate a large expansion for the Pantry Area that included a Coffee Bar and Refrigerator. This remodeled space allowed more functionality and brought in lots of sunlight into the spaces.

Adrienne Bizzarri Photography
Cette image montre une très grande buanderie linéaire marine dédiée avec un évier encastré, un placard à porte plane, des portes de placard blanches, un plan de travail en quartz modifié, un mur blanc, un sol en bois brun, des machines côte à côte et un sol marron.
Cette image montre une très grande buanderie linéaire marine dédiée avec un évier encastré, un placard à porte plane, des portes de placard blanches, un plan de travail en quartz modifié, un mur blanc, un sol en bois brun, des machines côte à côte et un sol marron.
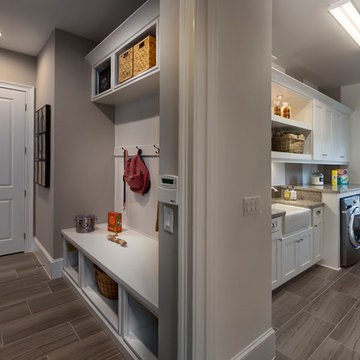
Build your laundry room right off your mud room to minimize mess from dirty sports uniforms, dirt-stained jeans, and more. Seen in FishHawk Preserve, a Tampa community.
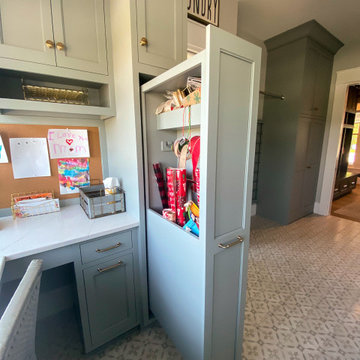
Dream laundry room. Artistic Tile "A Train White" matte subway tile on backsplash. MLW "Nola Toulouse" 8"x8" porcelain flooring tile. Corian "London Sky" countertop. Cabinetry by Ayr Cabinet Company. Kohler "Gifford" apron front sink. Rejuvenation Wall Mount Bridge kitchen faucet in aged brass.
General contracting by Martin Bros. Contracting, Inc.; Architecture by Helman Sechrist Architecture; Home Design by Maple & White Design; Photography by Marie Kinney Photography.
Images are the property of Martin Bros. Contracting, Inc. and may not be used without written permission.

Removing the wall between the old kitchen and great room allowed room for two islands, work flow and storage. A beverage center and banquet seating was added to the breakfast nook. The laundry/mud room matches the new kitchen and includes a step in pantry.
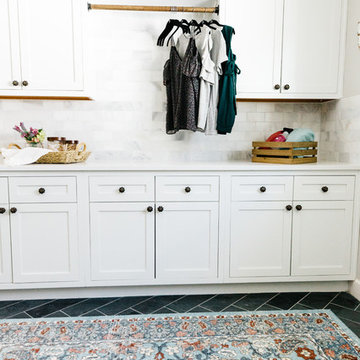
Idée de décoration pour une très grande buanderie parallèle champêtre dédiée avec un évier utilitaire, un placard avec porte à panneau encastré, des portes de placard blanches, un plan de travail en quartz modifié, un mur gris, un sol en ardoise, des machines côte à côte et un sol noir.
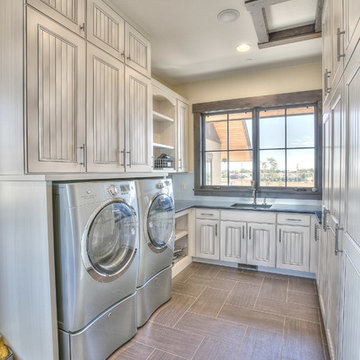
Idée de décoration pour une très grande buanderie chalet en U dédiée avec un évier encastré, des portes de placard blanches, un plan de travail en surface solide, un mur beige, un sol en ardoise, des machines côte à côte et un placard avec porte à panneau encastré.
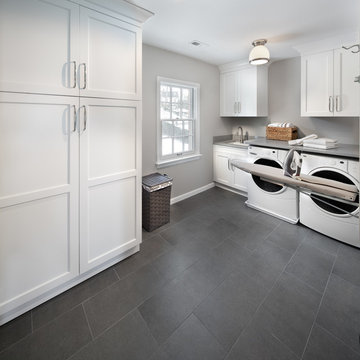
Morgan Howarth Photography
Inspiration pour une très grande buanderie traditionnelle en L dédiée avec un placard avec porte à panneau encastré, des portes de placard blanches, un plan de travail en bois, un mur gris, un sol en carrelage de céramique, des machines côte à côte et un évier encastré.
Inspiration pour une très grande buanderie traditionnelle en L dédiée avec un placard avec porte à panneau encastré, des portes de placard blanches, un plan de travail en bois, un mur gris, un sol en carrelage de céramique, des machines côte à côte et un évier encastré.
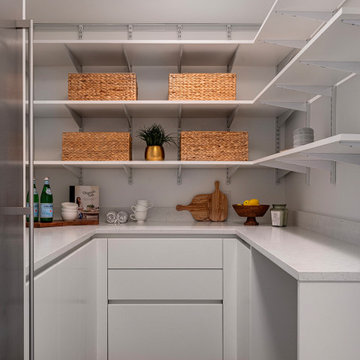
This amazing waterfront home now boasts ocean blue kitchen and bath cabinetry, sleek appliances, and an open concept that pairs perfectly with the vastness of the ocean beyond.
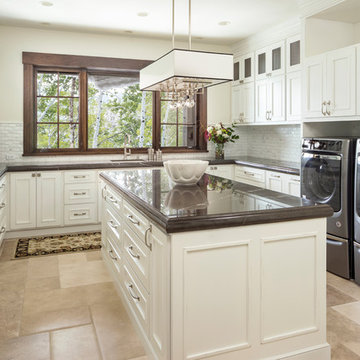
Joshua Caldwell
Réalisation d'une très grande buanderie tradition en U dédiée avec des portes de placard blanches, un évier encastré, un placard avec porte à panneau encastré, un mur blanc, des machines côte à côte, un sol beige et un plan de travail marron.
Réalisation d'une très grande buanderie tradition en U dédiée avec des portes de placard blanches, un évier encastré, un placard avec porte à panneau encastré, un mur blanc, des machines côte à côte, un sol beige et un plan de travail marron.
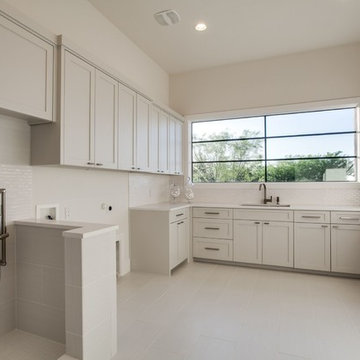
Aménagement d'une très grande buanderie classique en U multi-usage avec un évier encastré, un placard à porte shaker, des portes de placard blanches, un plan de travail en quartz modifié, un mur beige, un sol en carrelage de porcelaine et un sol beige.
Idées déco de très grandes buanderies
8