Idées déco de très grandes caves à vin avec un sol blanc
Trier par :
Budget
Trier par:Populaires du jour
1 - 20 sur 26 photos
1 sur 3
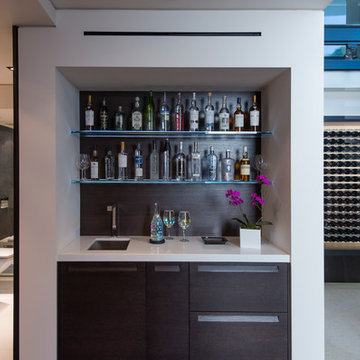
Laurel Way Beverly Hills luxury home wine cellar display & wet bar
Cette image montre une très grande cave à vin minimaliste avec des casiers et un sol blanc.
Cette image montre une très grande cave à vin minimaliste avec des casiers et un sol blanc.
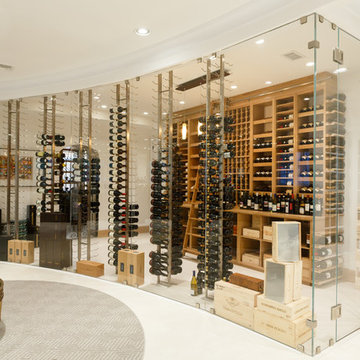
Glass radius cellar with seamless glass and ducted cooling system. This is one of two cellars..front wine room is moder design with metal wine racks and white oak wooden racks, Library ladder,custom wrought iron gates and tuscan black walnut wine racks in back room
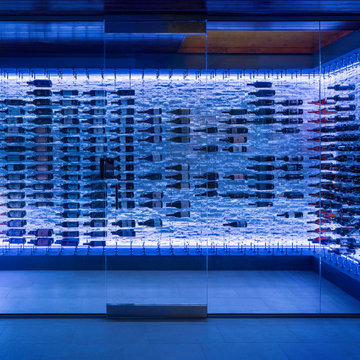
Rodwin Architecture & Skycastle Homes
Location: Boulder, Colorado, USA
Interior design, space planning and architectural details converge thoughtfully in this transformative project. A 15-year old, 9,000 sf. home with generic interior finishes and odd layout needed bold, modern, fun and highly functional transformation for a large bustling family. To redefine the soul of this home, texture and light were given primary consideration. Elegant contemporary finishes, a warm color palette and dramatic lighting defined modern style throughout. A cascading chandelier by Stone Lighting in the entry makes a strong entry statement. Walls were removed to allow the kitchen/great/dining room to become a vibrant social center. A minimalist design approach is the perfect backdrop for the diverse art collection. Yet, the home is still highly functional for the entire family. We added windows, fireplaces, water features, and extended the home out to an expansive patio and yard.
The cavernous beige basement became an entertaining mecca, with a glowing modern wine-room, full bar, media room, arcade, billiards room and professional gym.
Bathrooms were all designed with personality and craftsmanship, featuring unique tiles, floating wood vanities and striking lighting.
This project was a 50/50 collaboration between Rodwin Architecture and Kimball Modern
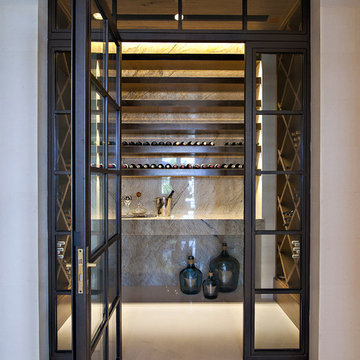
Dean Matthews
Cette photo montre une très grande cave à vin chic avec un sol en carrelage de porcelaine, des casiers losange et un sol blanc.
Cette photo montre une très grande cave à vin chic avec un sol en carrelage de porcelaine, des casiers losange et un sol blanc.
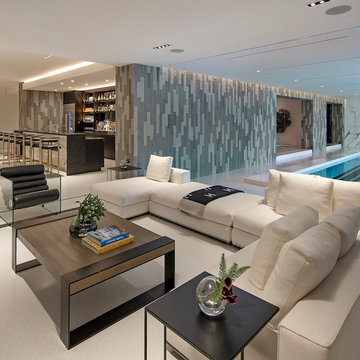
This $98,000,000 home had several amazing spaces. We created an expansive clear acrylic wine storage area that included a wine cellar and champagne cellar. Additionally, we collaborated on a black acrylic bar wall adjacent to the wine storage area.
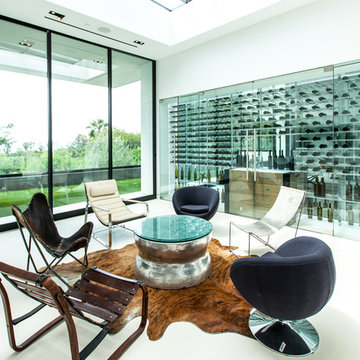
Aménagement d'une très grande cave à vin contemporaine avec un sol en carrelage de porcelaine, un présentoir et un sol blanc.
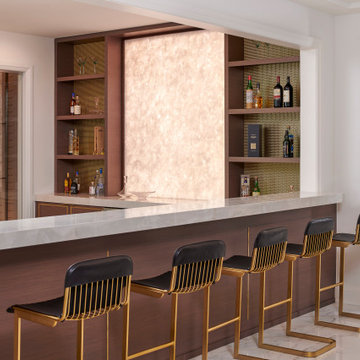
Cette photo montre une très grande cave à vin chic avec un sol en carrelage de porcelaine, des casiers et un sol blanc.
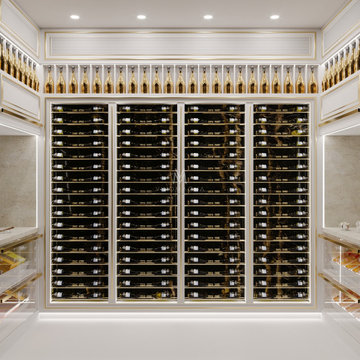
This very bold 24ct gold leaf detail wine wall display was created within a very narrow existing corridor space. Wine walls are great for spreading a large volume of bottles across a large space that doesn’t have much depth.
Here at Vinomagna, we have seen a rise in wine wall enquires over the years for space-restricted wine storage areas.
This wine wall was previously a rarely used passage between our client’s study and reception.
The passage opening was closed off with a new partitioning wall as part of the project build works. Additionally, a new false ceiling was installed with new spot lighting controlled by the existing Lutron system.
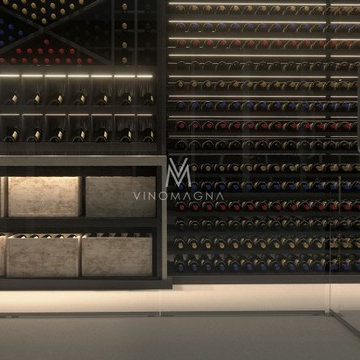
This custom wine wall show piece, shows no fear in making its enormous presence known in our clients existing ground floor lounge. Standing at three meters in height and six meters wide wrapping into an adjacent wall recess, this custom wine display is a masterful show piece in this lounge. Its always a pleasure working with clients with big ambitious projects. In this case, our client wanted to take over 30% of their lounge floor space with this custom wine display. Additionally, a huge collection of bond stored vintage and classic red and wine wine were to be housed within the display.
‘Our Client’s custom wine wall display design requirements for this project were simple – MAXIMUM WINE STORAGE ‘ – Craig Ellis
The center display features multiple rows of 3m wide floating LED lit wine shelves in addition to LED spotlighting. The large amount of lighting marginally generates heat heat due to the high specification moisture resistance Led design. The custom wine wall has Large diagonal display shelves running opposite ends from each other to create a wonderful pitched visual display. Due to the 3m width of the center shelves we thickened and reinforced the timber structurally on the back wall. Stronger thicker reinforced timber will stop any shelf bowing over time from the weight of the bottles.
The oak choice of a dark enhanced grain satin finish, also complimented with a mirrored acrylic backdrop adds depth into the display.
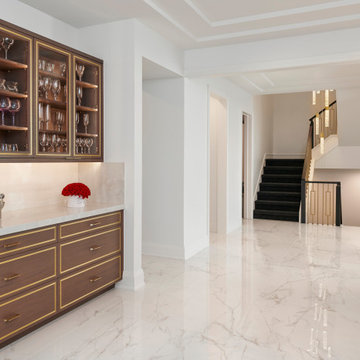
Idée de décoration pour une très grande cave à vin tradition avec un sol en carrelage de porcelaine, des casiers et un sol blanc.
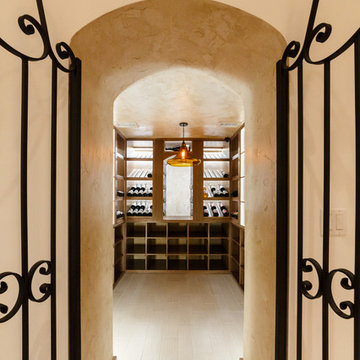
Glass radius cellar with seamless glass and ducted cooling system. This is one of two cellars..front wine room is moder design with metal wine racks and white oak wooden racks, Library ladder,custom wrought iron gates and tuscan black walnut wine racks in back room
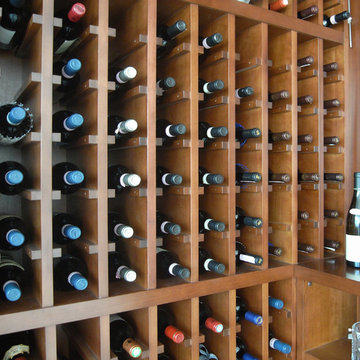
オリジナルデザインのワインセラーです。
Cette photo montre une très grande cave à vin moderne avec un sol en carrelage de céramique, un présentoir et un sol blanc.
Cette photo montre une très grande cave à vin moderne avec un sol en carrelage de céramique, un présentoir et un sol blanc.
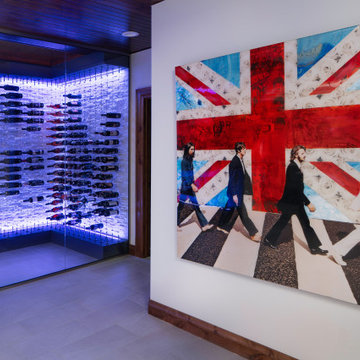
Rodwin Architecture & Skycastle Homes
Location: Boulder, Colorado, USA
Interior design, space planning and architectural details converge thoughtfully in this transformative project. A 15-year old, 9,000 sf. home with generic interior finishes and odd layout needed bold, modern, fun and highly functional transformation for a large bustling family. To redefine the soul of this home, texture and light were given primary consideration. Elegant contemporary finishes, a warm color palette and dramatic lighting defined modern style throughout. A cascading chandelier by Stone Lighting in the entry makes a strong entry statement. Walls were removed to allow the kitchen/great/dining room to become a vibrant social center. A minimalist design approach is the perfect backdrop for the diverse art collection. Yet, the home is still highly functional for the entire family. We added windows, fireplaces, water features, and extended the home out to an expansive patio and yard.
The cavernous beige basement became an entertaining mecca, with a glowing modern wine-room, full bar, media room, arcade, billiards room and professional gym.
Bathrooms were all designed with personality and craftsmanship, featuring unique tiles, floating wood vanities and striking lighting.
This project was a 50/50 collaboration between Rodwin Architecture and Kimball Modern
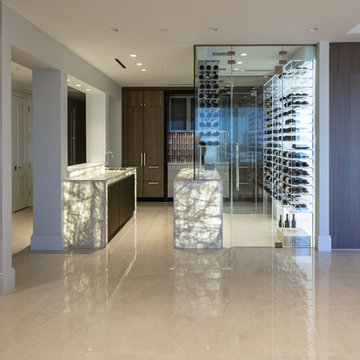
This wine room is made of three glass walls and custom lucite wine racks. The back wall features a backlighted led panel made from white acrylic. The countertops feater onyx that is backlight with a waterfall edge.
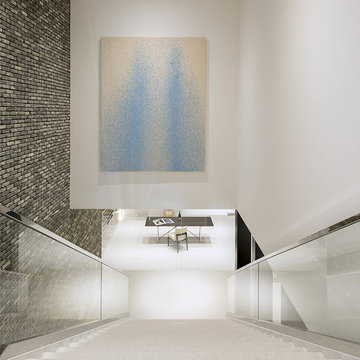
This $98,000,000 home had several amazing spaces. We created an expansive clear acrylic wine storage area that included a wine cellar and champagne cellar. Additionally, we collaborated on a black acrylic bar wall adjacent to the wine storage area.
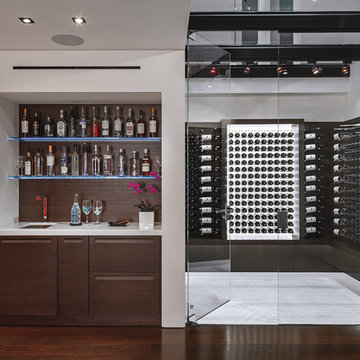
Laurel Way Beverly Hills luxury home modern wine cellar with glass skylight ceiling & attached wet bar
Aménagement d'une très grande cave à vin moderne avec des casiers et un sol blanc.
Aménagement d'une très grande cave à vin moderne avec des casiers et un sol blanc.
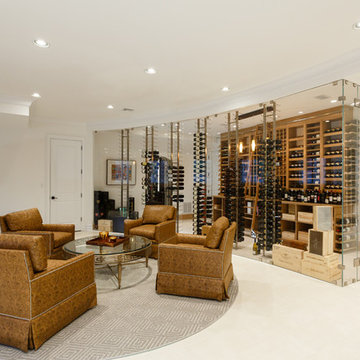
Glass radius cellar with seamless glass and ducted cooling system. This is one of two cellars..front wine room is moder design with metal wine racks and white oak wooden racks, Library ladder,custom wrought iron gates and tuscan black walnut wine racks in back room
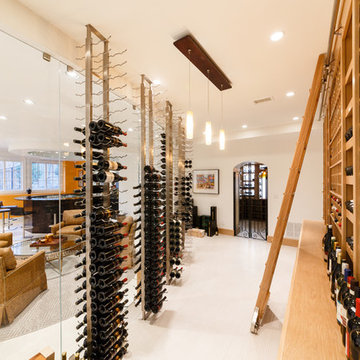
Glass radius cellar with seamless glass and ducted cooling system. This is one of two cellars..front wine room is moder design with metal wine racks and white oak wooden racks, Library ladder,custom wrought iron gates and tuscan black walnut wine racks in back room
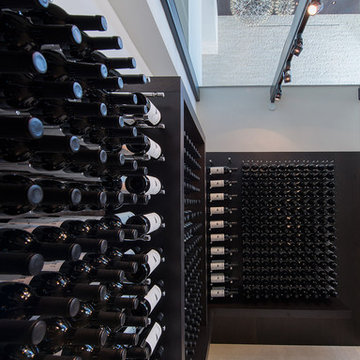
Laurel Way Beverly Hills luxury home modern wine storage with skylight. Photo by William MacCollum.
Cette image montre une très grande cave à vin minimaliste avec des casiers et un sol blanc.
Cette image montre une très grande cave à vin minimaliste avec des casiers et un sol blanc.
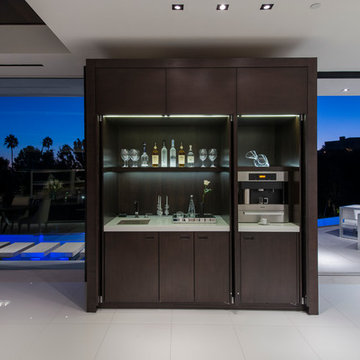
Laurel Way Beverly Hills luxury indoor outdoor home modern poolside wet bar
Cette image montre une très grande cave à vin minimaliste avec un présentoir et un sol blanc.
Cette image montre une très grande cave à vin minimaliste avec un présentoir et un sol blanc.
Idées déco de très grandes caves à vin avec un sol blanc
1