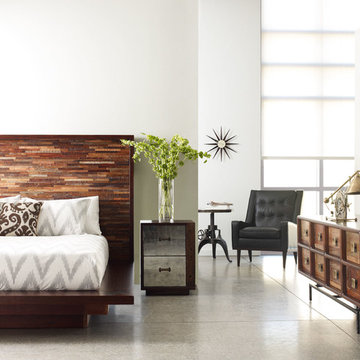Idées déco de très grandes chambres avec sol en béton ciré
Trier par :
Budget
Trier par:Populaires du jour
1 - 20 sur 140 photos
1 sur 3
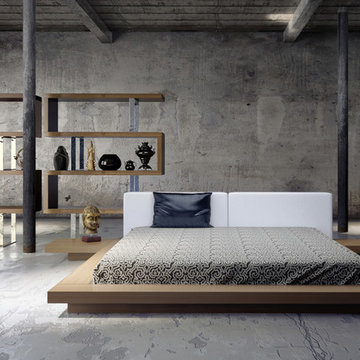
Réalisation d'une très grande chambre mansardée ou avec mezzanine minimaliste avec un mur gris, sol en béton ciré et une cheminée standard.
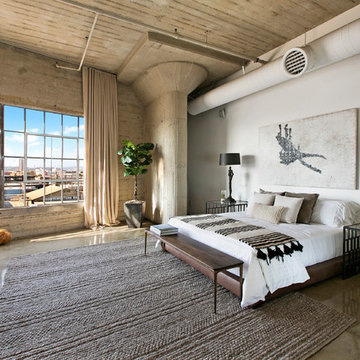
Sherri Johnson
Aménagement d'une très grande chambre industrielle avec un mur blanc, sol en béton ciré et un sol gris.
Aménagement d'une très grande chambre industrielle avec un mur blanc, sol en béton ciré et un sol gris.
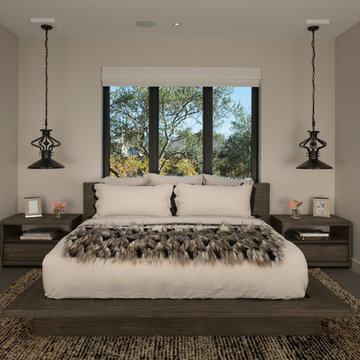
www.jacobelliott.com
Inspiration pour une très grande chambre d'amis design avec un mur blanc, aucune cheminée, sol en béton ciré et un sol gris.
Inspiration pour une très grande chambre d'amis design avec un mur blanc, aucune cheminée, sol en béton ciré et un sol gris.
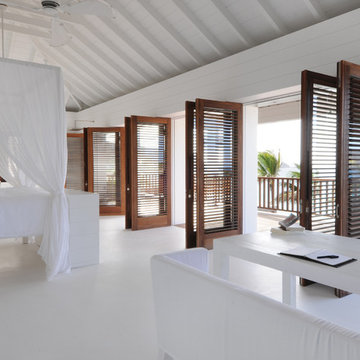
Aménagement d'une très grande chambre parentale exotique avec un mur blanc, sol en béton ciré, aucune cheminée et un sol blanc.

Breathtaking views of the incomparable Big Sur Coast, this classic Tuscan design of an Italian farmhouse, combined with a modern approach creates an ambiance of relaxed sophistication for this magnificent 95.73-acre, private coastal estate on California’s Coastal Ridge. Five-bedroom, 5.5-bath, 7,030 sq. ft. main house, and 864 sq. ft. caretaker house over 864 sq. ft. of garage and laundry facility. Commanding a ridge above the Pacific Ocean and Post Ranch Inn, this spectacular property has sweeping views of the California coastline and surrounding hills. “It’s as if a contemporary house were overlaid on a Tuscan farm-house ruin,” says decorator Craig Wright who created the interiors. The main residence was designed by renowned architect Mickey Muenning—the architect of Big Sur’s Post Ranch Inn, —who artfully combined the contemporary sensibility and the Tuscan vernacular, featuring vaulted ceilings, stained concrete floors, reclaimed Tuscan wood beams, antique Italian roof tiles and a stone tower. Beautifully designed for indoor/outdoor living; the grounds offer a plethora of comfortable and inviting places to lounge and enjoy the stunning views. No expense was spared in the construction of this exquisite estate.
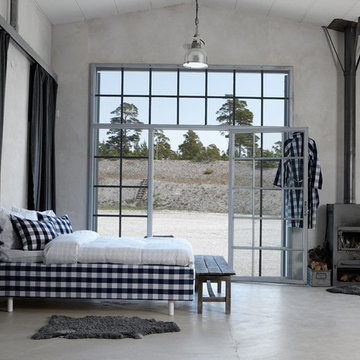
Inspiration pour une très grande chambre parentale minimaliste avec un mur blanc, sol en béton ciré, un poêle à bois et un manteau de cheminée en métal.
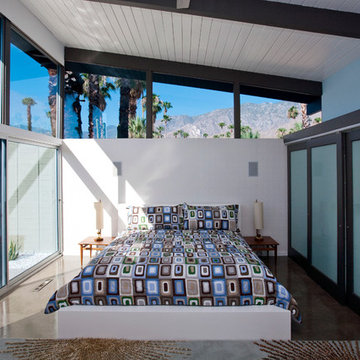
Master Bedroom
Lance Gerber, Nuvue Interactive, LLC
Inspiration pour une très grande chambre parentale vintage avec un mur blanc et sol en béton ciré.
Inspiration pour une très grande chambre parentale vintage avec un mur blanc et sol en béton ciré.
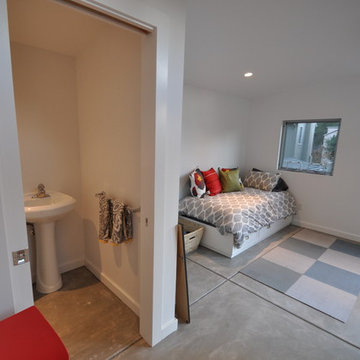
Interior photo of a 10x18 Studio Shed. Pictured here is the guest bed, Flor tiles creating an area rug atop the acid-stained concrete floor and the guest bathroom.
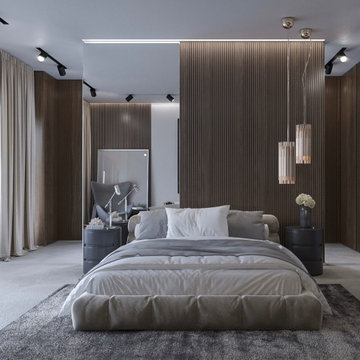
Inspiration pour une très grande chambre parentale nordique avec un mur blanc, sol en béton ciré, aucune cheminée et un sol beige.
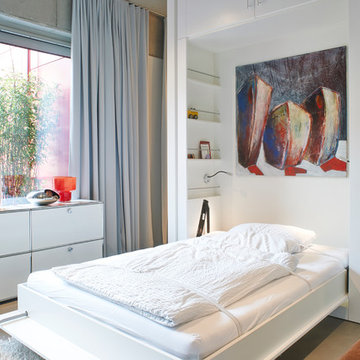
Foto: Urs Kuckertz Photography
Aménagement d'une très grande chambre mansardée ou avec mezzanine industrielle avec aucune cheminée, un mur gris, sol en béton ciré et un sol gris.
Aménagement d'une très grande chambre mansardée ou avec mezzanine industrielle avec aucune cheminée, un mur gris, sol en béton ciré et un sol gris.
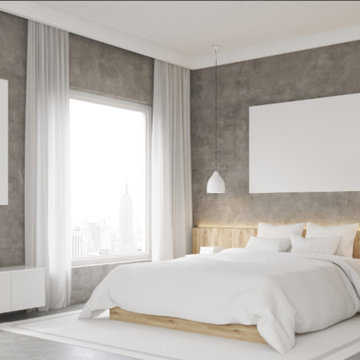
Cette photo montre une très grande chambre parentale scandinave avec un mur gris, sol en béton ciré, aucune cheminée et un sol gris.
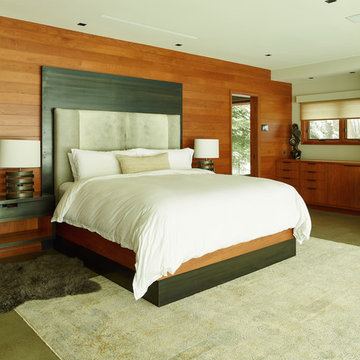
David Agnello
Exemple d'une très grande chambre parentale éclectique avec un mur blanc et sol en béton ciré.
Exemple d'une très grande chambre parentale éclectique avec un mur blanc et sol en béton ciré.
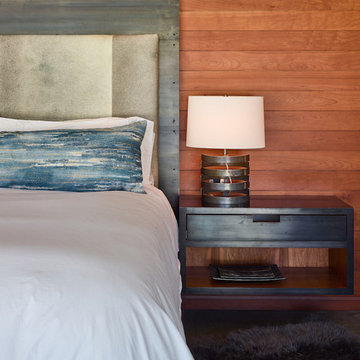
David Agnello
Cette image montre une très grande chambre parentale bohème avec un mur blanc et sol en béton ciré.
Cette image montre une très grande chambre parentale bohème avec un mur blanc et sol en béton ciré.
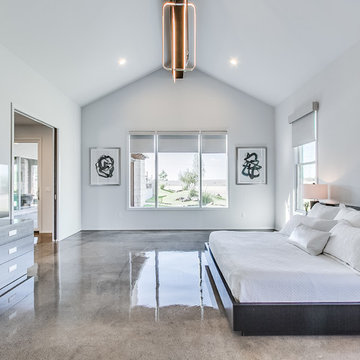
Master Bedroom!
Réalisation d'une très grande chambre parentale design avec un mur gris et sol en béton ciré.
Réalisation d'une très grande chambre parentale design avec un mur gris et sol en béton ciré.
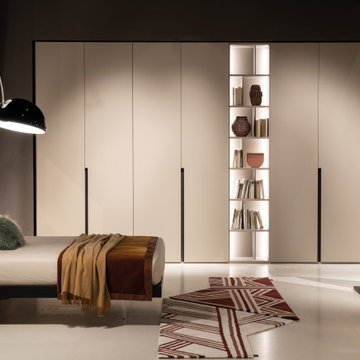
Camera da letto, con letto moderno, testa componibile a tutta parete
Cette photo montre une très grande chambre parentale tendance avec un mur beige, du papier peint et sol en béton ciré.
Cette photo montre une très grande chambre parentale tendance avec un mur beige, du papier peint et sol en béton ciré.
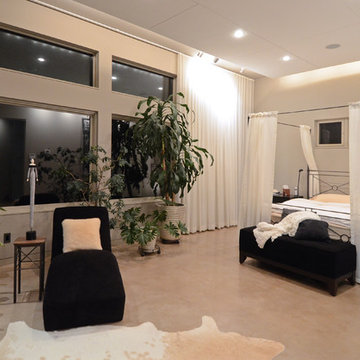
Idées déco pour une très grande chambre parentale contemporaine avec sol en béton ciré, un mur beige et un sol beige.
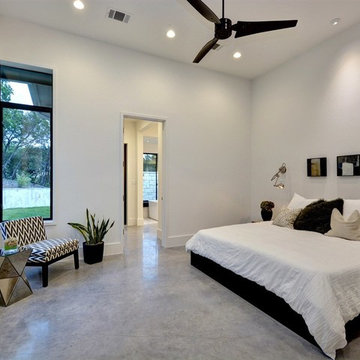
Inspiration pour une très grande chambre parentale design avec un mur blanc, sol en béton ciré et aucune cheminée.
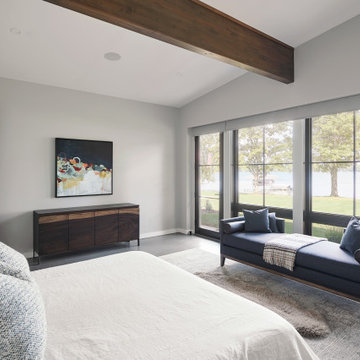
Aménagement d'une très grande chambre parentale moderne avec sol en béton ciré et un sol gris.

One of the only surviving examples of a 14thC agricultural building of this type in Cornwall, the ancient Grade II*Listed Medieval Tithe Barn had fallen into dereliction and was on the National Buildings at Risk Register. Numerous previous attempts to obtain planning consent had been unsuccessful, but a detailed and sympathetic approach by The Bazeley Partnership secured the support of English Heritage, thereby enabling this important building to begin a new chapter as a stunning, unique home designed for modern-day living.
A key element of the conversion was the insertion of a contemporary glazed extension which provides a bridge between the older and newer parts of the building. The finished accommodation includes bespoke features such as a new staircase and kitchen and offers an extraordinary blend of old and new in an idyllic location overlooking the Cornish coast.
This complex project required working with traditional building materials and the majority of the stone, timber and slate found on site was utilised in the reconstruction of the barn.
Since completion, the project has been featured in various national and local magazines, as well as being shown on Homes by the Sea on More4.
The project won the prestigious Cornish Buildings Group Main Award for ‘Maer Barn, 14th Century Grade II* Listed Tithe Barn Conversion to Family Dwelling’.
Idées déco de très grandes chambres avec sol en béton ciré
1
