Idées déco de très grandes chambres avec un manteau de cheminée en pierre de parement
Trier par :
Budget
Trier par:Populaires du jour
1 - 20 sur 27 photos
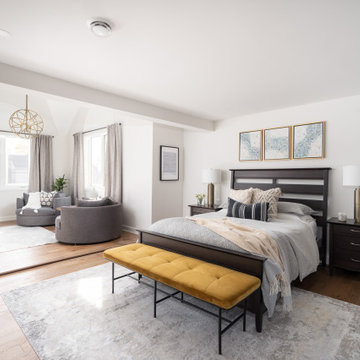
Master bedroom renovation! This beautiful renovation result came from a dedicated team that worked together to create a unified and zen result. The bathroom used to be the walk in closet which is still inside the bathroom space. Oak doors mixed with black hardware give a little coastal feel to this contemporary and classic design. We added a fire place in gas and a built-in for storage and to dress up the very high ceiling. Arched high windows created a nice opportunity for window dressings of curtains and blinds. The two areas are divided by a slight step in the floor, for bedroom and sitting area. An area rug is allocated for each area.

This master bedroom is dominated by the salvaged door, which was repurposed as a headboard. The french nightstands and lamps tone down the masculine energy of the headboard and created a perfect balance in this master suite. Gray linen drapes are blackout lined and close all the way for privacy at night.
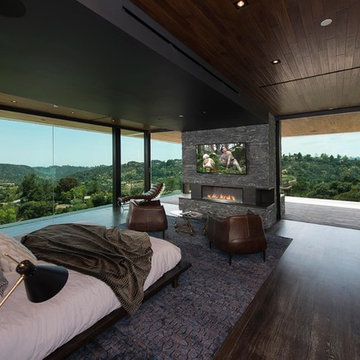
Benedict Canyon Beverly Hills modern home luxury resort style glass wall primary bedroom. Photo by William MacCollum.
Cette image montre une très grande chambre parentale minimaliste avec un sol en bois brun, une cheminée standard, un manteau de cheminée en pierre de parement, un sol marron et un plafond décaissé.
Cette image montre une très grande chambre parentale minimaliste avec un sol en bois brun, une cheminée standard, un manteau de cheminée en pierre de parement, un sol marron et un plafond décaissé.
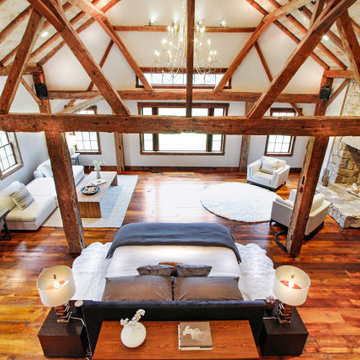
This magnificent barn home staged by BA Staging & Interiors features over 10,000 square feet of living space, 6 bedrooms, 6 bathrooms and is situated on 17.5 beautiful acres. Contemporary furniture with a rustic flare was used to create a luxurious and updated feeling while showcasing the antique barn architecture.
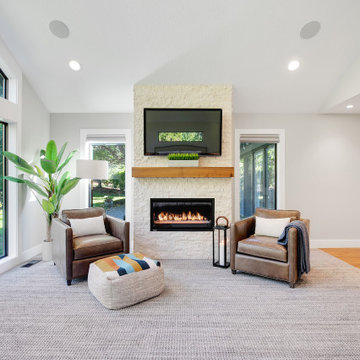
The Montigo Phenom 42” linear, frameless, natural gas fireplace creates a cozy retreat in the primary bedroom suite.
Inspiration pour une très grande chambre vintage avec un mur gris, une cheminée standard, un manteau de cheminée en pierre de parement, un sol multicolore et un plafond voûté.
Inspiration pour une très grande chambre vintage avec un mur gris, une cheminée standard, un manteau de cheminée en pierre de parement, un sol multicolore et un plafond voûté.
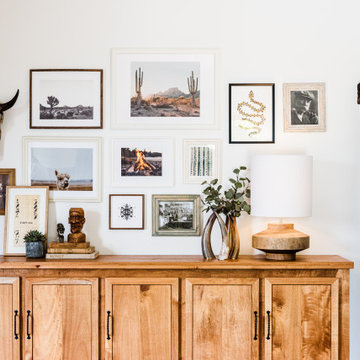
Cette photo montre une très grande chambre parentale montagne avec un mur beige, parquet clair, une cheminée double-face, un manteau de cheminée en pierre de parement et un plafond voûté.
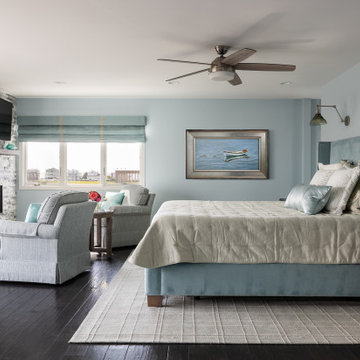
Master bedroom with fireplace and sitting area
Idées déco pour une très grande chambre parentale bord de mer avec un mur bleu, parquet foncé, une cheminée standard, un manteau de cheminée en pierre de parement et un sol marron.
Idées déco pour une très grande chambre parentale bord de mer avec un mur bleu, parquet foncé, une cheminée standard, un manteau de cheminée en pierre de parement et un sol marron.
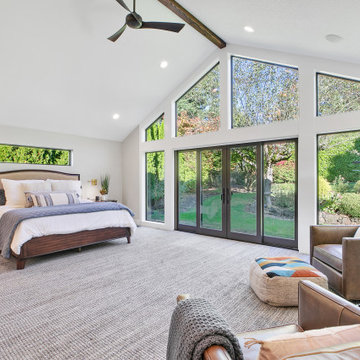
Our client's master bedroom has vaulted ceilings and a French sliding door system to capture the beautiful garden views from their backyard.
Cette photo montre une très grande chambre rétro avec un mur gris, une cheminée standard, un manteau de cheminée en pierre de parement, un sol multicolore et un plafond voûté.
Cette photo montre une très grande chambre rétro avec un mur gris, une cheminée standard, un manteau de cheminée en pierre de parement, un sol multicolore et un plafond voûté.
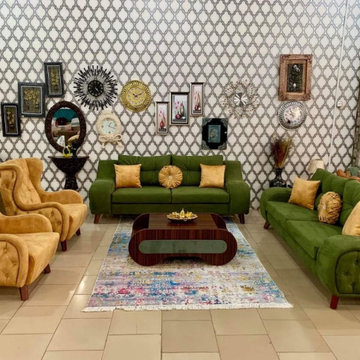
Modern family bed
Inspiration pour une très grande chambre parentale minimaliste en bois avec un mur multicolore, un sol en contreplaqué, une cheminée double-face, un manteau de cheminée en pierre de parement, un sol multicolore et un plafond en papier peint.
Inspiration pour une très grande chambre parentale minimaliste en bois avec un mur multicolore, un sol en contreplaqué, une cheminée double-face, un manteau de cheminée en pierre de parement, un sol multicolore et un plafond en papier peint.
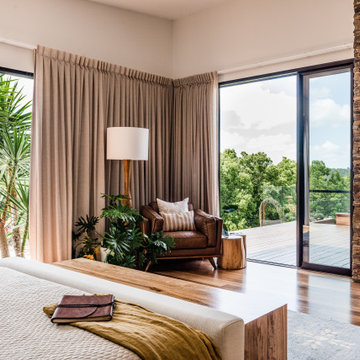
Exemple d'une très grande chambre parentale montagne avec un mur beige, parquet clair, une cheminée double-face, un manteau de cheminée en pierre de parement et un plafond voûté.
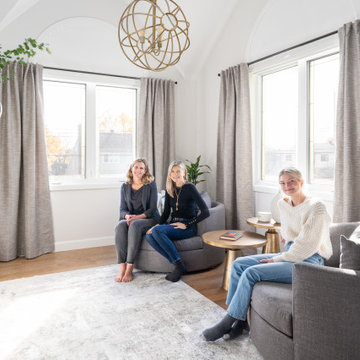
Master bedroom renovation! This beautiful renovation result came from a dedicated team that worked together to create a unified and zen result. The bathroom used to be the walk in closet which is still inside the bathroom space. Oak doors mixed with black hardware give a little coastal feel to this contemporary and classic design. We added a fire place in gas and a built-in for storage and to dress up the very high ceiling. Arched high windows created a nice opportunity for window dressings of curtains and blinds. The two areas are divided by a slight step in the floor, for bedroom and sitting area. An area rug is allocated for each area.
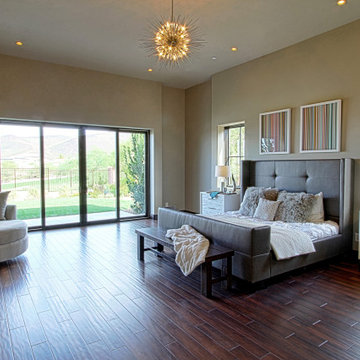
Cette photo montre une très grande chambre parentale tendance avec un mur beige, parquet foncé, une cheminée standard, un manteau de cheminée en pierre de parement et un sol marron.
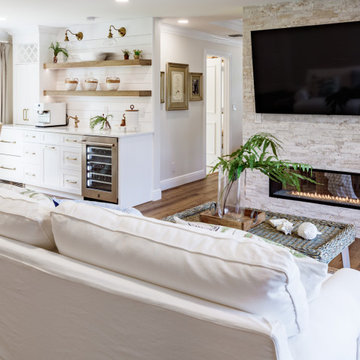
On the sitting room side, there is an intimate area for watching TV and a coffee/breakfast bar. The double sided gas fireplace an be seen from both sides.
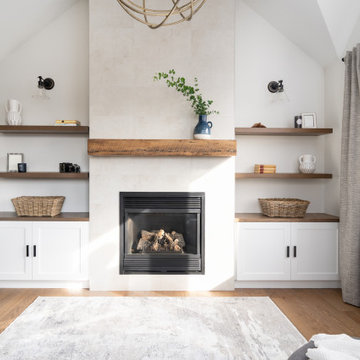
Master bedroom renovation! This beautiful renovation result came from a dedicated team that worked together to create a unified and zen result. The bathroom used to be the walk in closet which is still inside the bathroom space. Oak doors mixed with black hardware give a little coastal feel to this contemporary and classic design. We added a fire place in gas and a built-in for storage and to dress up the very high ceiling. Arched high windows created a nice opportunity for window dressings of curtains and blinds. The two areas are divided by a slight step in the floor, for bedroom and sitting area. An area rug is allocated for each area.
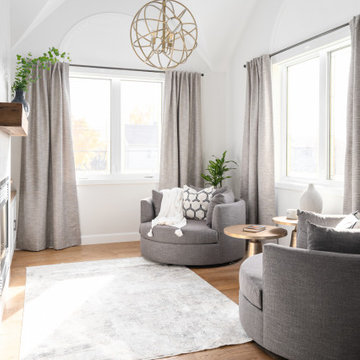
Master bedroom renovation! This beautiful renovation result came from a dedicated team that worked together to create a unified and zen result. The bathroom used to be the walk in closet which is still inside the bathroom space. Oak doors mixed with black hardware give a little coastal feel to this contemporary and classic design. We added a fire place in gas and a built-in for storage and to dress up the very high ceiling. Arched high windows created a nice opportunity for window dressings of curtains and blinds. The two areas are divided by a slight step in the floor, for bedroom and sitting area. An area rug is allocated for each area.
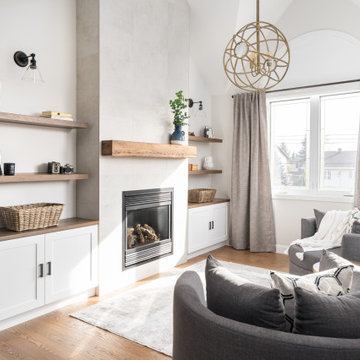
Master bedroom renovation! This beautiful renovation result came from a dedicated team that worked together to create a unified and zen result. The bathroom used to be the walk in closet which is still inside the bathroom space. Oak doors mixed with black hardware give a little coastal feel to this contemporary and classic design. We added a fire place in gas and a built-in for storage and to dress up the very high ceiling. Arched high windows created a nice opportunity for window dressings of curtains and blinds. The two areas are divided by a slight step in the floor, for bedroom and sitting area. An area rug is allocated for each area.
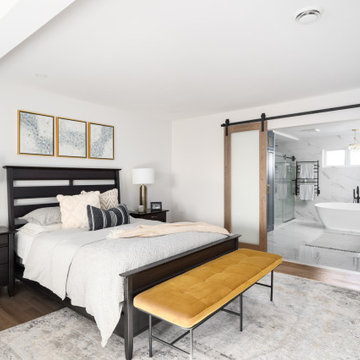
Master bedroom renovation! This beautiful renovation result came from a dedicated team that worked together to create a unified and zen result. The bathroom used to be the walk in closet which is still inside the bathroom space. Oak doors mixed with black hardware give a little coastal feel to this contemporary and classic design. We added a fire place in gas and a built-in for storage and to dress up the very high ceiling. Arched high windows created a nice opportunity for window dressings of curtains and blinds. The two areas are divided by a slight step in the floor, for bedroom and sitting area. An area rug is allocated for each area.
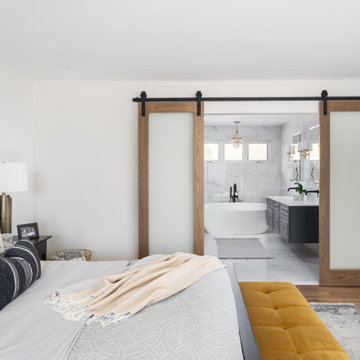
Master bedroom renovation! This beautiful renovation result came from a dedicated team that worked together to create a unified and zen result. The bathroom used to be the walk in closet which is still inside the bathroom space. Oak doors mixed with black hardware give a little coastal feel to this contemporary and classic design. We added a fire place in gas and a built-in for storage and to dress up the very high ceiling. Arched high windows created a nice opportunity for window dressings of curtains and blinds. The two areas are divided by a slight step in the floor, for bedroom and sitting area. An area rug is allocated for each area.
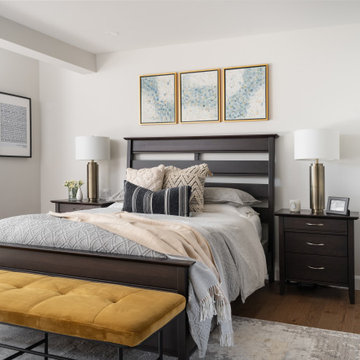
Master bedroom renovation! This beautiful renovation result came from a dedicated team that worked together to create a unified and zen result. The bathroom used to be the walk in closet which is still inside the bathroom space. Oak doors mixed with black hardware give a little coastal feel to this contemporary and classic design. We added a fire place in gas and a built-in for storage and to dress up the very high ceiling. Arched high windows created a nice opportunity for window dressings of curtains and blinds. The two areas are divided by a slight step in the floor, for bedroom and sitting area. An area rug is allocated for each area.
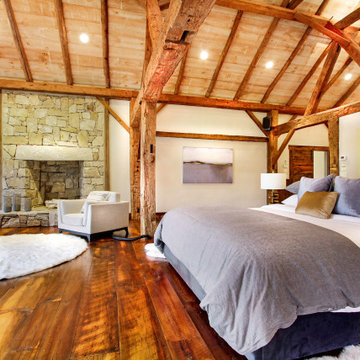
This magnificent barn home staged by BA Staging & Interiors features over 10,000 square feet of living space, 6 bedrooms, 6 bathrooms and is situated on 17.5 beautiful acres. Contemporary furniture with a rustic flare was used to create a luxurious and updated feeling while showcasing the antique barn architecture.
Idées déco de très grandes chambres avec un manteau de cheminée en pierre de parement
1