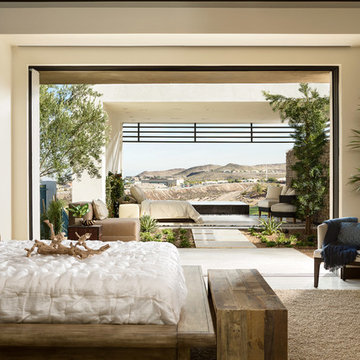Idées déco de très grandes chambres avec un mur beige
Trier par :
Budget
Trier par:Populaires du jour
1 - 20 sur 2 239 photos
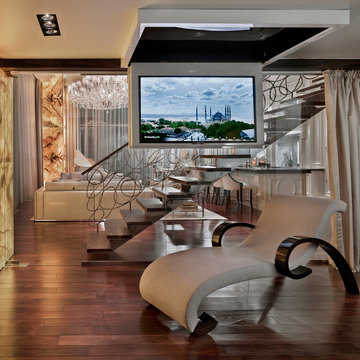
Luxury and cutting edge technology in one remarkable penthouse. Room to room environmental control, smart security system, switchable glass, TV lifts and curtains are all controlled by your iPhone. The ultimate in grand modern living.
With a nod to Bentley and Rolls Royce, sumptuous alcantara is complemented by walnut root and polished steel, and all deliver a unique living experience at every turn.
In my serious dedication to superior luxury, all the doors are made of onyx, and finished to exacting standards. There is no settling for great when perfection is possible. Fendi Casa Carpet. Armani Casa Lighting.

This mountain modern bedroom furnished by the Aspen Interior Designer team at Aspen Design Room seems to flow effortlessly into the mountain landscape beyond the walls of windows that envelope the space. The warmth form the built in fireplace creates an elegant contrast to the snowy landscape beyond. While the hide headboard and storage bench add to the wild Rocky Mountain atmosphere, the deep black and gray tones give the space its modern feel.
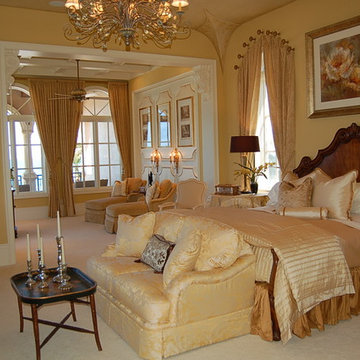
www.martinasphotography.com
Exemple d'une très grande chambre chic avec un mur beige, aucune cheminée et un sol beige.
Exemple d'une très grande chambre chic avec un mur beige, aucune cheminée et un sol beige.

James Lockhart photo
Cette photo montre une très grande chambre chic avec un mur beige, aucune cheminée et un sol beige.
Cette photo montre une très grande chambre chic avec un mur beige, aucune cheminée et un sol beige.
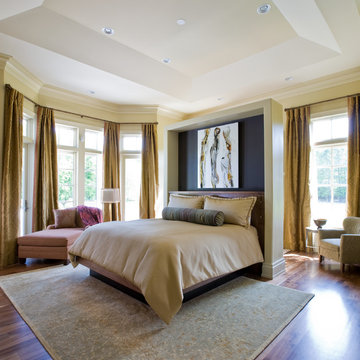
Photographer: Geoffrey Hodgdon
Builder: Robert Purcell, Beechwood, Inc.
Architect: Keith Iott, Iott Architectural Engineering
Aménagement d'une très grande chambre parentale contemporaine avec un mur beige, parquet foncé, aucune cheminée et un sol marron.
Aménagement d'une très grande chambre parentale contemporaine avec un mur beige, parquet foncé, aucune cheminée et un sol marron.
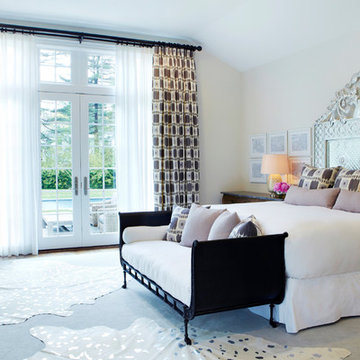
A custom made hand hammered silver head board sits proud above the bed in this master bedroom. Two different rough wood dressers are used as nightstands and above them sit these vintage mercury glass lamps (Italy, 1950's). An oversized custom wool and silk blend rug sets a muted backdrop so lavenders and grays can come through the linen fabric used for the window treatments and bedding. Sferra bedding is used as the basic white, and custom made pillows tie the room together. White and silver cowhides cover portions of the large rug. A daybed sits in front of the king size bed, providing another layer of softness in this room.
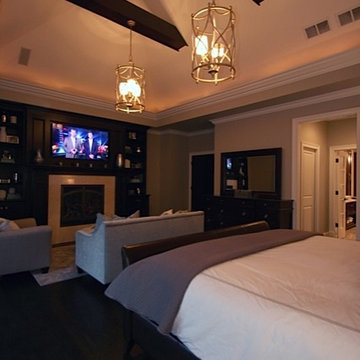
Réalisation d'une très grande chambre parentale tradition avec un mur beige, parquet foncé, une cheminée standard et un manteau de cheminée en pierre.

Cette photo montre une très grande chambre parentale nature avec un mur beige, un sol marron et parquet clair.

The primary goal for this project was to craft a modernist derivation of pueblo architecture. Set into a heavily laden boulder hillside, the design also reflects the nature of the stacked boulder formations. The site, located near local landmark Pinnacle Peak, offered breathtaking views which were largely upward, making proximity an issue. Maintaining southwest fenestration protection and maximizing views created the primary design constraint. The views are maximized with careful orientation, exacting overhangs, and wing wall locations. The overhangs intertwine and undulate with alternating materials stacking to reinforce the boulder strewn backdrop. The elegant material palette and siting allow for great harmony with the native desert.
The Elegant Modern at Estancia was the collaboration of many of the Valley's finest luxury home specialists. Interiors guru David Michael Miller contributed elegance and refinement in every detail. Landscape architect Russ Greey of Greey | Pickett contributed a landscape design that not only complimented the architecture, but nestled into the surrounding desert as if always a part of it. And contractor Manship Builders -- Jim Manship and project manager Mark Laidlaw -- brought precision and skill to the construction of what architect C.P. Drewett described as "a watch."
Project Details | Elegant Modern at Estancia
Architecture: CP Drewett, AIA, NCARB
Builder: Manship Builders, Carefree, AZ
Interiors: David Michael Miller, Scottsdale, AZ
Landscape: Greey | Pickett, Scottsdale, AZ
Photography: Dino Tonn, Scottsdale, AZ
Publications:
"On the Edge: The Rugged Desert Landscape Forms the Ideal Backdrop for an Estancia Home Distinguished by its Modernist Lines" Luxe Interiors + Design, Nov/Dec 2015.
Awards:
2015 PCBC Grand Award: Best Custom Home over 8,000 sq. ft.
2015 PCBC Award of Merit: Best Custom Home over 8,000 sq. ft.
The Nationals 2016 Silver Award: Best Architectural Design of a One of a Kind Home - Custom or Spec
2015 Excellence in Masonry Architectural Award - Merit Award
Photography: Dino Tonn

This home had a generous master suite prior to the renovation; however, it was located close to the rest of the bedrooms and baths on the floor. They desired their own separate oasis with more privacy and asked us to design and add a 2nd story addition over the existing 1st floor family room, that would include a master suite with a laundry/gift wrapping room.
We added a 2nd story addition without adding to the existing footprint of the home. The addition is entered through a private hallway with a separate spacious laundry room, complete with custom storage cabinetry, sink area, and countertops for folding or wrapping gifts. The bedroom is brimming with details such as custom built-in storage cabinetry with fine trim mouldings, window seats, and a fireplace with fine trim details. The master bathroom was designed with comfort in mind. A custom double vanity and linen tower with mirrored front, quartz countertops and champagne bronze plumbing and lighting fixtures make this room elegant. Water jet cut Calcatta marble tile and glass tile make this walk-in shower with glass window panels a true work of art. And to complete this addition we added a large walk-in closet with separate his and her areas, including built-in dresser storage, a window seat, and a storage island. The finished renovation is their private spa-like place to escape the busyness of life in style and comfort. These delightful homeowners are already talking phase two of renovations with us and we look forward to a longstanding relationship with them.
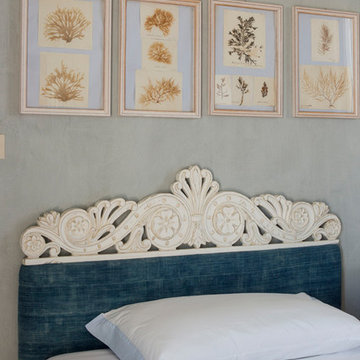
Idée de décoration pour une très grande chambre parentale méditerranéenne avec un sol beige et un mur beige.
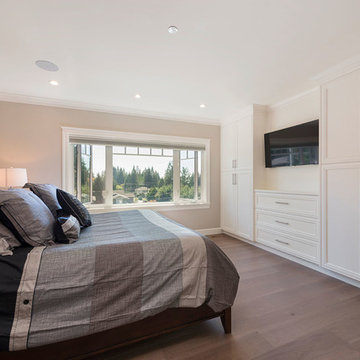
Photo Cred: Brad Hill Imaging
Aménagement d'une très grande chambre parentale classique avec un mur beige, un sol en bois brun, aucune cheminée et un sol marron.
Aménagement d'une très grande chambre parentale classique avec un mur beige, un sol en bois brun, aucune cheminée et un sol marron.
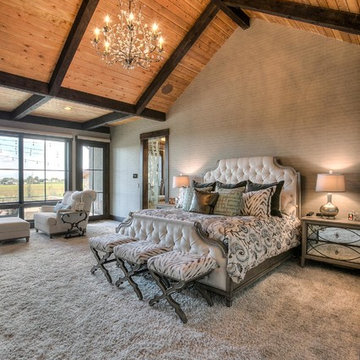
Inspiration pour une très grande chambre chalet avec un mur beige et aucune cheminée.
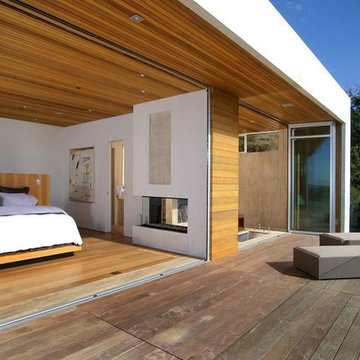
Two gorgeous Acucraft custom gas fireplaces fit seamlessly into this ultra-modern hillside hideaway with unobstructed views of downtown San Francisco & the Golden Gate Bridge. http://www.acucraft.com/custom-gas-residential-fireplaces-tiburon-ca-residence/
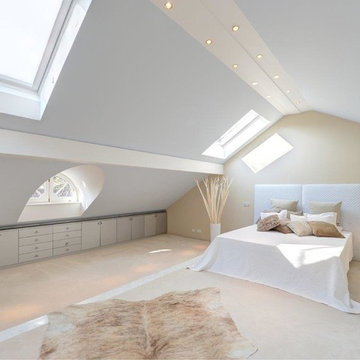
Cette image montre une très grande chambre design avec un mur beige et aucune cheminée.
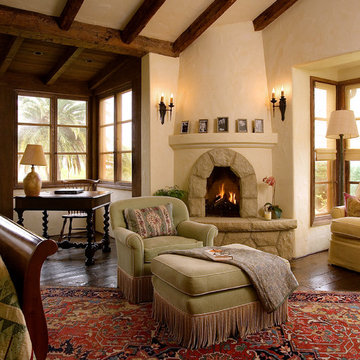
Idée de décoration pour une très grande chambre parentale sud-ouest américain avec une cheminée d'angle, un mur beige, parquet foncé et un manteau de cheminée en pierre.
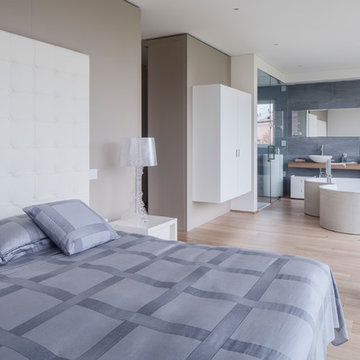
Idées déco pour une très grande chambre parentale moderne avec un mur beige et parquet clair.
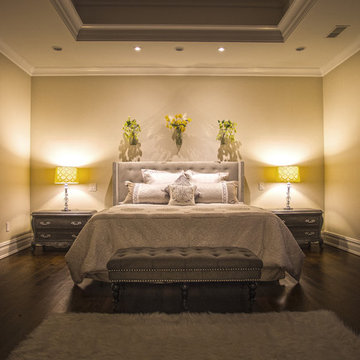
Rccm, Inc.
Aménagement d'une très grande chambre parentale classique avec un mur beige, parquet foncé et aucune cheminée.
Aménagement d'une très grande chambre parentale classique avec un mur beige, parquet foncé et aucune cheminée.
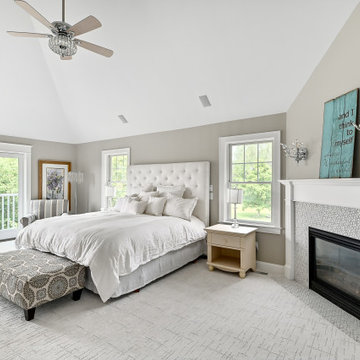
Idée de décoration pour une très grande chambre tradition avec un mur beige, une cheminée standard, un manteau de cheminée en carrelage, un sol blanc et un plafond voûté.
Idées déco de très grandes chambres avec un mur beige
1
