Idées déco de très grandes chambres blanches et bois
Trier par :
Budget
Trier par:Populaires du jour
1 - 20 sur 81 photos
1 sur 3
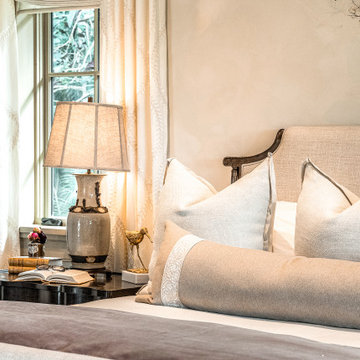
Cette photo montre une très grande chambre parentale blanche et bois chic avec un mur beige, parquet foncé, une cheminée standard, un manteau de cheminée en pierre, un sol marron, un plafond voûté et du papier peint.
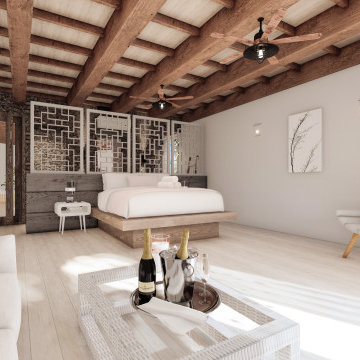
Inspired by exotic Balinese style, the interplay of materials and textures heighten the sensory experience.
– DGK Architects
Exemple d'une très grande chambre parentale blanche et bois exotique en bois avec un mur beige, parquet clair, aucune cheminée, un sol beige et un plafond en bois.
Exemple d'une très grande chambre parentale blanche et bois exotique en bois avec un mur beige, parquet clair, aucune cheminée, un sol beige et un plafond en bois.
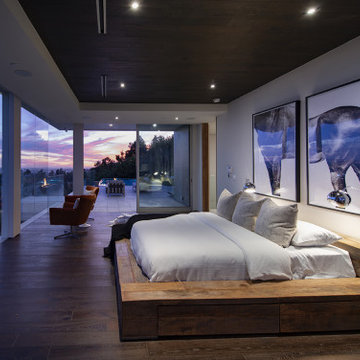
Los Tilos Hollywood Hills luxury home modern primary bedroom design with floor to ceiling glass walls & city views. Photo by William MacCollum.
Exemple d'une très grande chambre parentale blanche et bois moderne avec un mur blanc, un sol en bois brun, un sol marron et un plafond décaissé.
Exemple d'une très grande chambre parentale blanche et bois moderne avec un mur blanc, un sol en bois brun, un sol marron et un plafond décaissé.
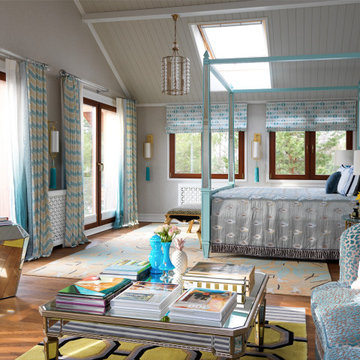
Хозяйская спальня
Réalisation d'une très grande chambre blanche et bois marine avec un mur beige, un sol en bois brun, un plafond en lambris de bois et du papier peint.
Réalisation d'une très grande chambre blanche et bois marine avec un mur beige, un sol en bois brun, un plafond en lambris de bois et du papier peint.
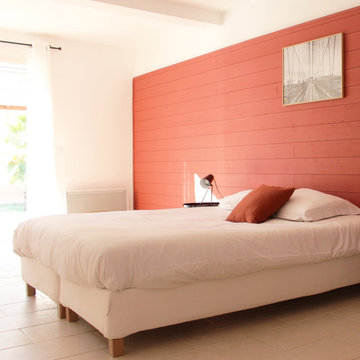
Chambre épurée avec mur lambris bois rouge et lit double 160 cm.
Aménagement d'une très grande chambre parentale blanche et bois scandinave avec un mur rouge, un sol en travertin, aucune cheminée, un sol blanc et du lambris de bois.
Aménagement d'une très grande chambre parentale blanche et bois scandinave avec un mur rouge, un sol en travertin, aucune cheminée, un sol blanc et du lambris de bois.
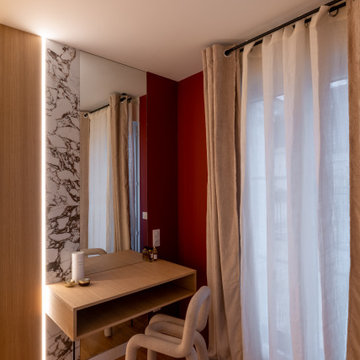
Lors de l’acquisition de cet appartement neuf, dont l’immeuble a vu le jour en juillet 2023, la configuration des espaces en plan telle que prévue par le promoteur immobilier ne satisfaisait pas la future propriétaire. Trois petites chambres, une cuisine fermée, très peu de rangements intégrés et des matériaux de qualité moyenne, un postulat qui méritait d’être amélioré !
C’est ainsi que la pièce de vie s’est vue transformée en un généreux salon séjour donnant sur une cuisine conviviale ouverte aux rangements optimisés, laissant la part belle à un granit d’exception dans un écrin plan de travail & crédence. Une banquette tapissée et sa table sur mesure en béton ciré font l’intermédiaire avec le volume de détente offrant de nombreuses typologies d’assises, de la méridienne au canapé installé comme pièce maitresse de l’espace.
La chambre enfant se veut douce et intemporelle, parée de tonalités de roses et de nombreux agencements sophistiqués, le tout donnant sur une salle d’eau minimaliste mais singulière.
La suite parentale quant à elle, initialement composée de deux petites pièces inexploitables, s’est vu radicalement transformée ; un dressing de 7,23 mètres linéaires tout en menuiserie, la mise en abîme du lit sur une estrade astucieuse intégrant du rangement et une tête de lit comme à l’hôtel, sans oublier l’espace coiffeuse en adéquation avec la salle de bain, elle-même composée d’une double vasque, d’une douche & d’une baignoire.
Une transformation complète d’un appartement neuf pour une rénovation haut de gamme clé en main.
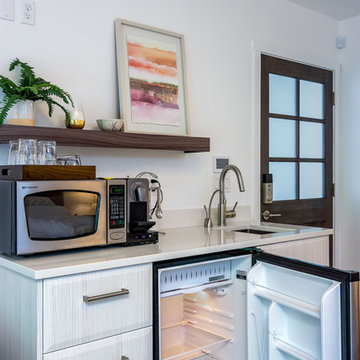
Here is an architecturally built house from the early 1970's which was brought into the new century during this complete home remodel by opening up the main living space with two small additions off the back of the house creating a seamless exterior wall, dropping the floor to one level throughout, exposing the post an beam supports, creating main level on-suite, den/office space, refurbishing the existing powder room, adding a butlers pantry, creating an over sized kitchen with 17' island, refurbishing the existing bedrooms and creating a new master bedroom floor plan with walk in closet, adding an upstairs bonus room off an existing porch, remodeling the existing guest bathroom, and creating an in-law suite out of the existing workshop and garden tool room.
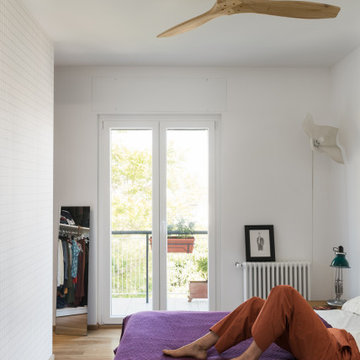
Camera da letto con cabina armadio passante, comodini in legno e specchio freestanding.
Réalisation d'une très grande chambre parentale blanche et bois design avec parquet clair, un sol marron, un mur blanc et du papier peint.
Réalisation d'une très grande chambre parentale blanche et bois design avec parquet clair, un sol marron, un mur blanc et du papier peint.
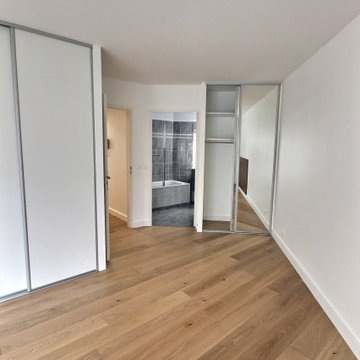
Exemple d'une très grande chambre parentale blanche et bois chic avec un mur blanc, un sol en bois brun et dressing.
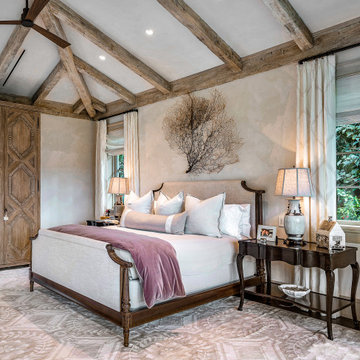
Cette photo montre une très grande chambre parentale blanche et bois chic avec un mur beige, parquet foncé, un sol marron, un plafond voûté, du papier peint, une cheminée standard et un manteau de cheminée en pierre.
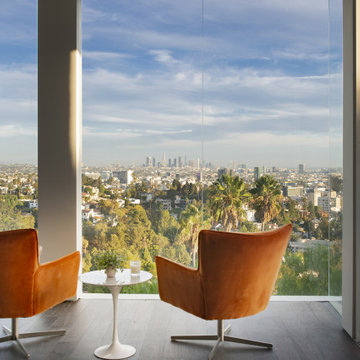
Los Tilos Hollywood Hills luxury hillside home modern primary bedroom seating area. Photo by William MacCollum.
Cette photo montre une très grande chambre parentale blanche et bois moderne avec un sol en bois brun et un sol marron.
Cette photo montre une très grande chambre parentale blanche et bois moderne avec un sol en bois brun et un sol marron.
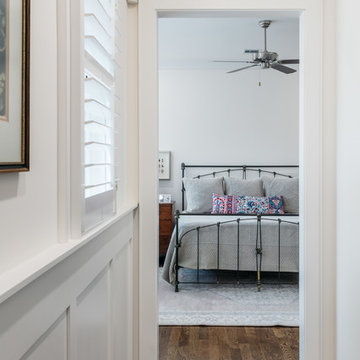
Idée de décoration pour une très grande chambre parentale blanche et bois tradition avec un mur blanc, un sol en bois brun, aucune cheminée et un sol marron.
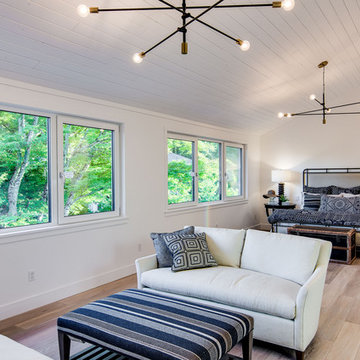
Here is an architecturally built house from the early 1970's which was brought into the new century during this complete home remodel by opening up the main living space with two small additions off the back of the house creating a seamless exterior wall, dropping the floor to one level throughout, exposing the post an beam supports, creating main level on-suite, den/office space, refurbishing the existing powder room, adding a butlers pantry, creating an over sized kitchen with 17' island, refurbishing the existing bedrooms and creating a new master bedroom floor plan with walk in closet, adding an upstairs bonus room off an existing porch, remodeling the existing guest bathroom, and creating an in-law suite out of the existing workshop and garden tool room.
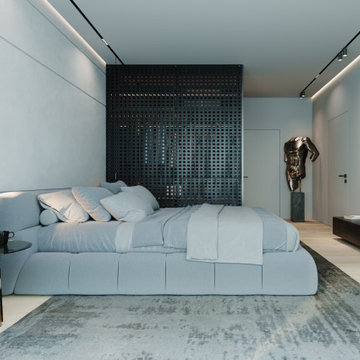
La chambre est spacieuse et lumineuse, avec des murs et des plafonds blancs immaculés. Les fenêtres hautes laissent entrer une abondance de lumière naturelle, créant une atmosphère paisible et élégante. Le sol est recouvert d'un plancher en bois clair qui ajoute une touche de chaleur à l'espace. Au milieu de la chambre se trouve un grand lit blanc confortable avec des oreillers moelleux et des couvertures douces. Sur un côté de la chambre, il y a un dressing ouvert qui attire l'attention par sa taille imposante et son rangement soigné. Les vêtements et les chaussures sont soigneusement rangés sur des étagères et des cintres, créant un espace organisé et fonctionnel. La vue sur le dressing ouvert offre une sensation de continuité entre la chambre et la garde-robe, tout en ajoutant une touche de luxe à l'espace.
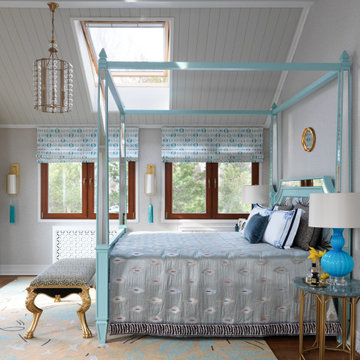
Хозяйская спальня
Idées déco pour une très grande chambre parentale blanche et bois bord de mer avec un mur beige, un sol en bois brun, un plafond en lambris de bois et du papier peint.
Idées déco pour une très grande chambre parentale blanche et bois bord de mer avec un mur beige, un sol en bois brun, un plafond en lambris de bois et du papier peint.
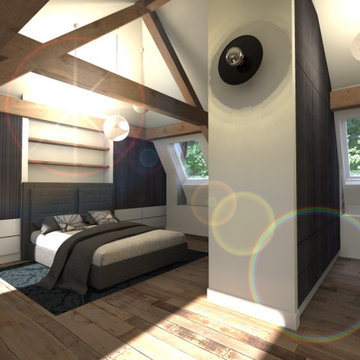
Chambre R+2 sous combles - Chambre n°3 Suite parentale
Idée de décoration pour une très grande chambre parentale blanche et bois tradition avec un mur blanc, parquet clair, un sol beige et poutres apparentes.
Idée de décoration pour une très grande chambre parentale blanche et bois tradition avec un mur blanc, parquet clair, un sol beige et poutres apparentes.
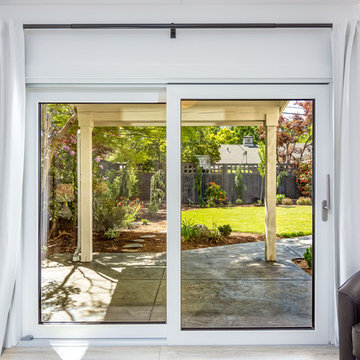
Here is an architecturally built house from the early 1970's which was brought into the new century during this complete home remodel by opening up the main living space with two small additions off the back of the house creating a seamless exterior wall, dropping the floor to one level throughout, exposing the post an beam supports, creating main level on-suite, den/office space, refurbishing the existing powder room, adding a butlers pantry, creating an over sized kitchen with 17' island, refurbishing the existing bedrooms and creating a new master bedroom floor plan with walk in closet, adding an upstairs bonus room off an existing porch, remodeling the existing guest bathroom, and creating an in-law suite out of the existing workshop and garden tool room.
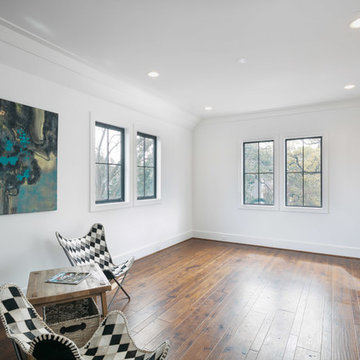
Idée de décoration pour une très grande chambre blanche et bois champêtre avec un mur blanc, un sol en bois brun, aucune cheminée et un sol marron.
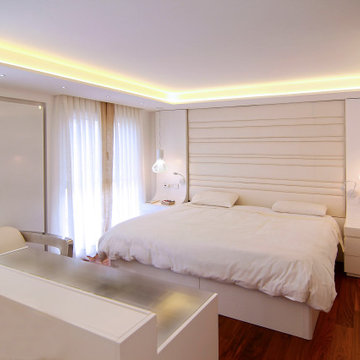
Una vivienda en donde los clientes pudieron expresar su carácter mediante revestimientos que transmitían la identidad y contraste entre cada una de las estancias.
Cada rincón está pensado al detalle para englobar un todo heterogéneo y rico, generando espacios funcionales con variedad de sensaciones.
Obtenemos un espacio cómodo, práctico, pero sin dejar de lado la imagen representativa de su propia personalidad.
En esta obra pudimos trabajar mano a mano con el cliente haciéndolo partícipe en todo el proceso de coordinación e interiorismo de la vivienda.
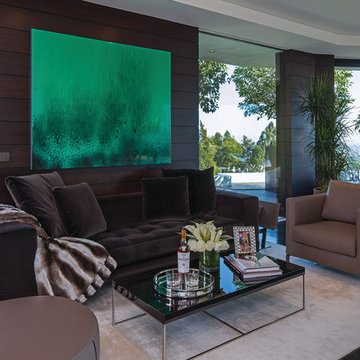
Laurel Way Beverly Hills luxury home primary bedroom suite. Photo by Art Gray Photography.
Cette photo montre une très grande chambre parentale blanche et bois moderne avec un plafond décaissé.
Cette photo montre une très grande chambre parentale blanche et bois moderne avec un plafond décaissé.
Idées déco de très grandes chambres blanches et bois
1