Idées déco de très grandes chambres d'enfant classiques
Trier par :
Budget
Trier par:Populaires du jour
1 - 20 sur 269 photos
1 sur 3
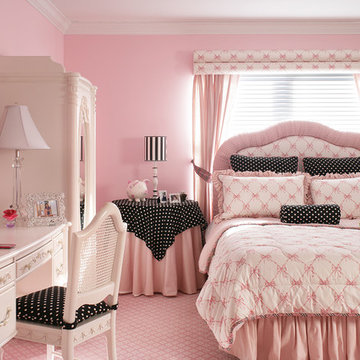
Pink walls and a patterned carpet run throughout the bedroom and playroom suite of this charming tot-to-teen bedroom, creating continuity and visually enlarging both spaces. Black and white polka dot fabric was added to create a more grown-up look for this tween girl.
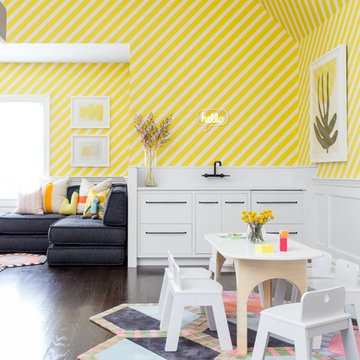
Architecture, Interior Design, Custom Furniture Design, & Art Curation by Chango & Co.
Photography by Raquel Langworthy
See the feature in Domino Magazine
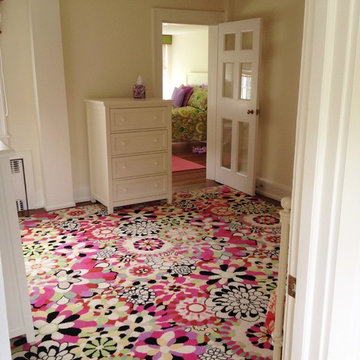
Will Calhoun - photo
A once dingy bedroom suite has new trim and finishes and provides a playful sanctuary for the youngest member of the family.
Idée de décoration pour une très grande chambre d'enfant de 4 à 10 ans tradition avec un mur beige et moquette.
Idée de décoration pour une très grande chambre d'enfant de 4 à 10 ans tradition avec un mur beige et moquette.

We took this unfinished attic and turned it into a master suite full of whimsical touches. There is a round Hobbit Hole door that leads to a play room for the kids, a rope swing and 2 secret bookcases that are opened when you pull the secret Harry Potter books.
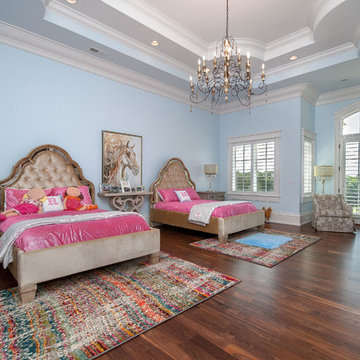
This expansive bedroom is anchored by two upholstered mirrored beds. The decidedly grown-up furniture is tempered with fun rugs and bedding, allowing the room to age with the children who call it theirs.
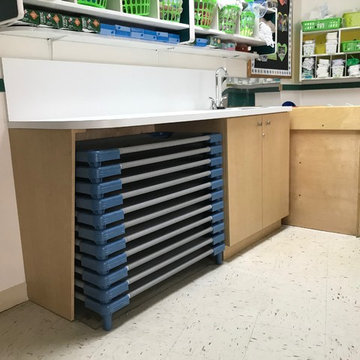
All new, custom built, mica cabinetry, cubby holes, and countertops throughout daycare center. Complete makeover in all 10 rooms!
Idée de décoration pour une très grande chambre d'enfant tradition avec un bureau.
Idée de décoration pour une très grande chambre d'enfant tradition avec un bureau.
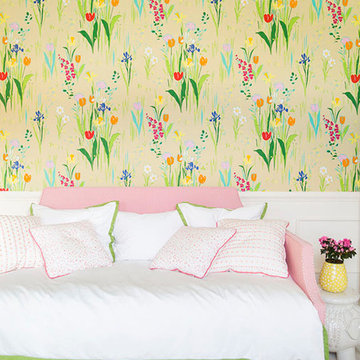
Pink and green abound in this bedroom. Graphic floral wallpaper is complemented by pink and white draperies with striped roman shades. A daybed along one wall allows room for a play table with pops of teal and a sitting area.
Open shelving and a coral dresser provide space for books, toys and keepsakes.
Summer Thornton Design, Inc.
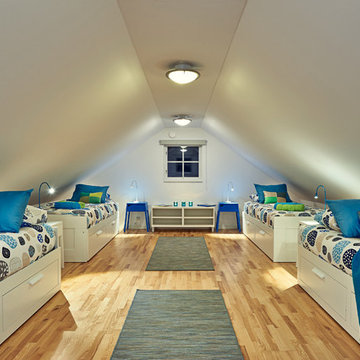
Cette image montre une très grande chambre d'enfant de 4 à 10 ans traditionnelle avec un mur blanc et parquet clair.
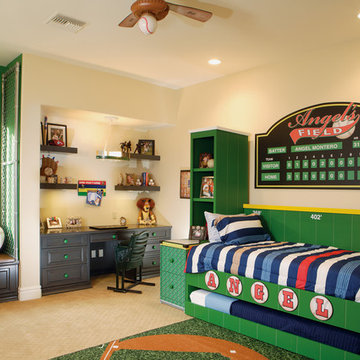
Joe Cotitta
Epic Photography
joecotitta@cox.net:
Builder: Eagle Luxury Property
Cette photo montre une très grande chambre d'enfant de 1 à 3 ans chic avec moquette et un mur multicolore.
Cette photo montre une très grande chambre d'enfant de 1 à 3 ans chic avec moquette et un mur multicolore.
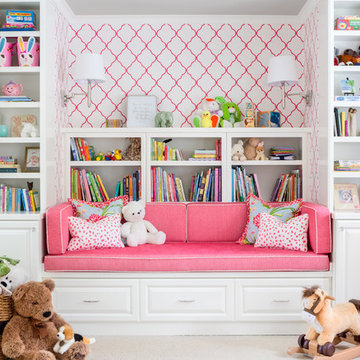
WE Studio Photography
Idée de décoration pour une très grande chambre d'enfant de 1 à 3 ans tradition avec un mur gris, moquette et un sol beige.
Idée de décoration pour une très grande chambre d'enfant de 1 à 3 ans tradition avec un mur gris, moquette et un sol beige.
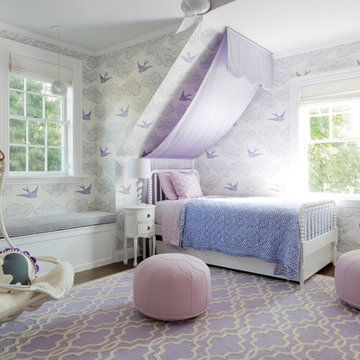
Photo: Amy Bartlam
Cette image montre une très grande chambre d'enfant de 4 à 10 ans traditionnelle avec un mur blanc, parquet foncé et un sol marron.
Cette image montre une très grande chambre d'enfant de 4 à 10 ans traditionnelle avec un mur blanc, parquet foncé et un sol marron.
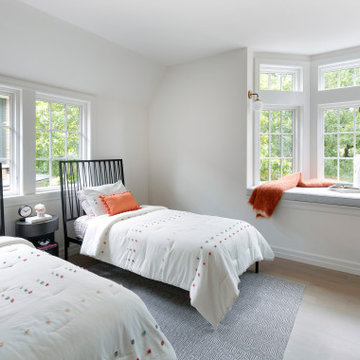
Built in the iconic neighborhood of Mount Curve, just blocks from the lakes, Walker Art Museum, and restaurants, this is city living at its best. Myrtle House is a design-build collaboration with Hage Homes and Regarding Design with expertise in Southern-inspired architecture and gracious interiors. With a charming Tudor exterior and modern interior layout, this house is perfect for all ages.
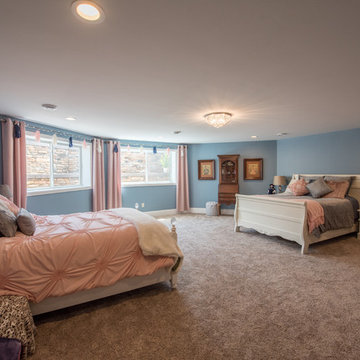
Aménagement d'une très grande chambre d'enfant classique avec un mur bleu, moquette et un sol marron.
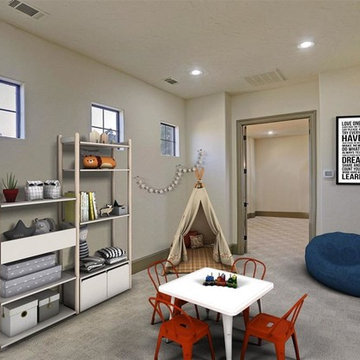
Custom Home Design by Purser Architectural. Beautifully built by Sprouse House Custom Homes.
Aménagement d'une très grande chambre d'enfant de 4 à 10 ans classique avec un mur gris, moquette et un sol gris.
Aménagement d'une très grande chambre d'enfant de 4 à 10 ans classique avec un mur gris, moquette et un sol gris.
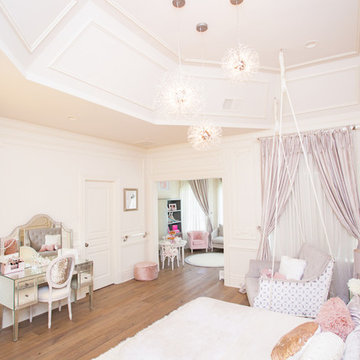
Idée de décoration pour une très grande chambre d'enfant de 1 à 3 ans tradition avec un mur blanc, un sol en bois brun et un sol marron.
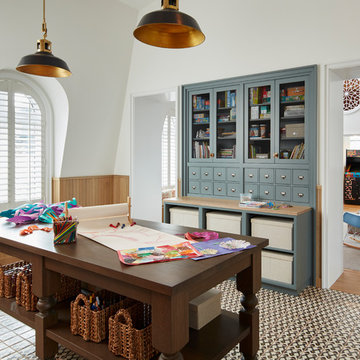
The client envisioned a combined playroom and craft room from the beginning of the project and it was a delight to make this custom space a reality. Plenty of built-in storage and a custom zinc sink allow for a functional space to support limitless creativity also with hand painted terrazzo floor tiles, custom designed craft table and hand-painted millwork.
Architecture, Design & Construction by BGD&C
Interior Design by Kaldec Architecture + Design
Exterior Photography: Tony Soluri
Interior Photography: Nathan Kirkman
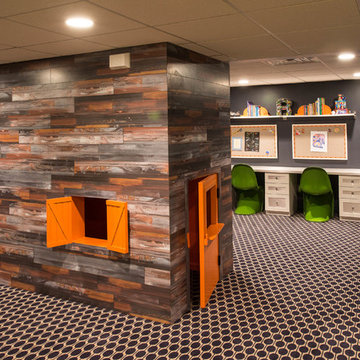
My client wanted bold colors and a room that fueled her children’s creativity. We transformed the old storage space underneath the staircase into a playhouse by simply adding a door and tiny windows. On one side of the staircase I added a blackboard and on the other side the wall was covered in a laminate wood flooring to add texture completing the look of the playhouse. A custom designed writing desk with seating to accommodate both children for their art and homework assignments. The entire area is designed for playing, imagining and creating.
Javier Fernandez Transitional Designs, Interior Designer
Greg Pallante Photographer
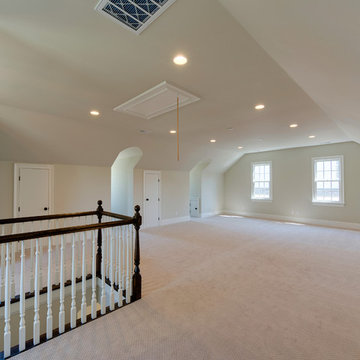
Cette image montre une très grande chambre d'enfant traditionnelle avec un mur gris et moquette.
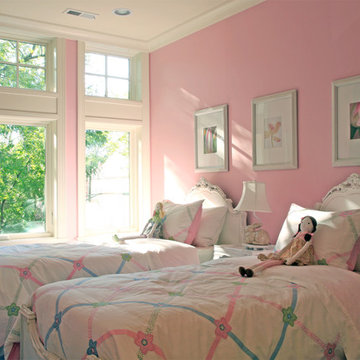
This brick and limestone, 6,000-square-foot residence exemplifies understated elegance. Located in the award-wining Blaine School District and within close proximity to the Southport Corridor, this is city living at its finest!
The foyer, with herringbone wood floors, leads to a dramatic, hand-milled oval staircase; an architectural element that allows sunlight to cascade down from skylights and to filter throughout the house. The floor plan has stately-proportioned rooms and includes formal Living and Dining Rooms; an expansive, eat-in, gourmet Kitchen/Great Room; four bedrooms on the second level with three additional bedrooms and a Family Room on the lower level; a Penthouse Playroom leading to a roof-top deck and green roof; and an attached, heated 3-car garage. Additional features include hardwood flooring throughout the main level and upper two floors; sophisticated architectural detailing throughout the house including coffered ceiling details, barrel and groin vaulted ceilings; painted, glazed and wood paneling; laundry rooms on the bedroom level and on the lower level; five fireplaces, including one outdoors; and HD Video, Audio and Surround Sound pre-wire distribution through the house and grounds. The home also features extensively landscaped exterior spaces, designed by Prassas Landscape Studio.
This home went under contract within 90 days during the Great Recession.
Featured in Chicago Magazine: http://goo.gl/Gl8lRm
Jim Yochum
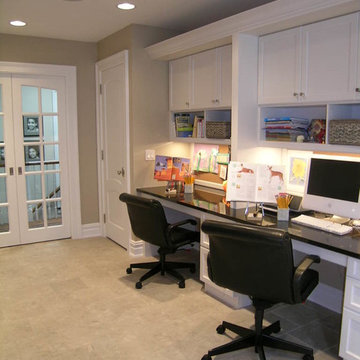
Wilmette Architect
John Toniolo Architect
Jeff Harting
North Shore Architect
Custom Home Remodel
This lake front renovation project required us to gut the entire interior of this home and re-organized all the interior space and updated the plans to today's lifestyles.
Idées déco de très grandes chambres d'enfant classiques
1