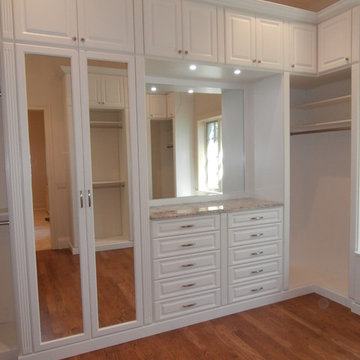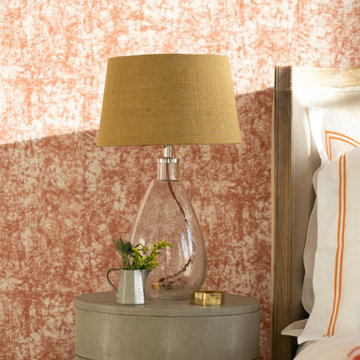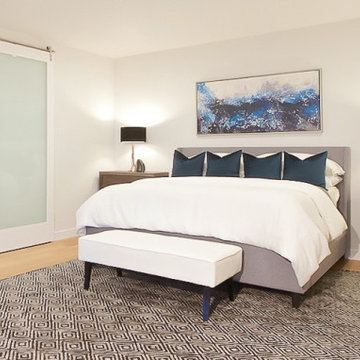Idées déco de très grandes chambres modernes
Trier par :
Budget
Trier par:Populaires du jour
1 - 20 sur 1 058 photos
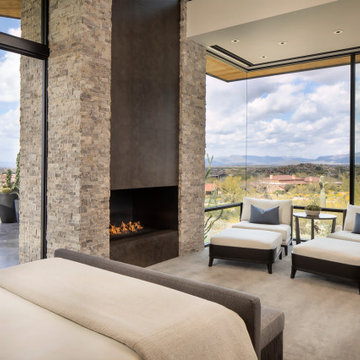
The master suite, with pocketing glass doors, seamlessly connects to outdoor patio space. A custom fireplace offers warmth while the views take your breath away.
Estancia Club
Builder: Peak Ventures
Interior Designer: Ownby Design
Photography: Jeff Zaruba
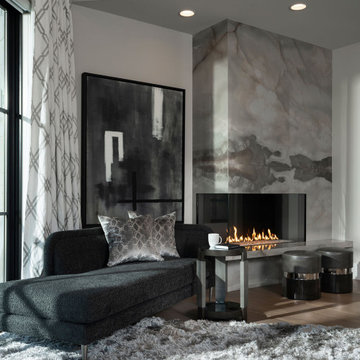
Cette photo montre une très grande chambre parentale moderne avec un mur gris, parquet clair, une cheminée d'angle et un manteau de cheminée en pierre.

Master Bedroom
Aménagement d'une très grande chambre moderne en bois avec un mur marron, une cheminée ribbon, un manteau de cheminée en pierre, un sol multicolore et un plafond décaissé.
Aménagement d'une très grande chambre moderne en bois avec un mur marron, une cheminée ribbon, un manteau de cheminée en pierre, un sol multicolore et un plafond décaissé.
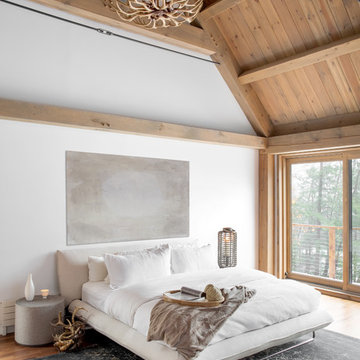
This country house was previously owned by Halle Berry and sits on a private lake north of Montreal. The kitchen was dated and a part of a large two storey extension which included a master bedroom and ensuite, two guest bedrooms, office, and gym. The goal for the kitchen was to create a dramatic and urban space in a rural setting.
Photo : Drew Hadley
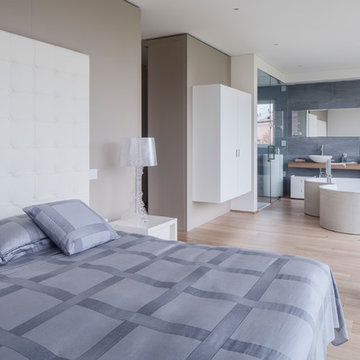
Idées déco pour une très grande chambre parentale moderne avec un mur beige et parquet clair.
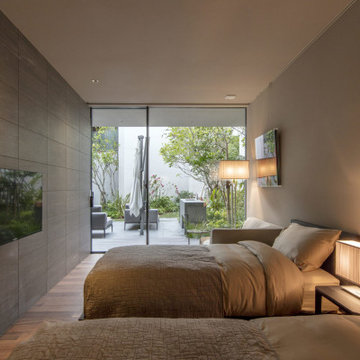
Idées déco pour une très grande chambre d'amis moderne avec un mur blanc, un sol en carrelage de céramique et un sol gris.

We love this master bedroom's sitting area featuring arched entryways, a custom fireplace and sitting area, and wood floors.
Aménagement d'une très grande chambre parentale moderne avec un mur blanc, parquet foncé, une cheminée standard, un manteau de cheminée en béton, un sol marron, un plafond à caissons et du lambris.
Aménagement d'une très grande chambre parentale moderne avec un mur blanc, parquet foncé, une cheminée standard, un manteau de cheminée en béton, un sol marron, un plafond à caissons et du lambris.
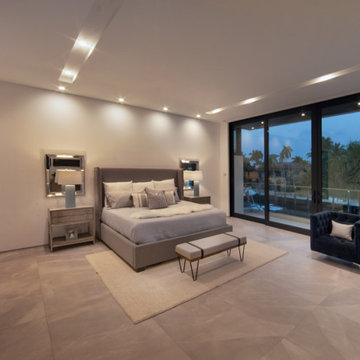
New construction of a 2-story single family residence, approximately 12,000 SF, 6 bedrooms, 6 bathrooms, 1 half bath with a 3 car garage
Cette image montre une très grande chambre parentale minimaliste.
Cette image montre une très grande chambre parentale minimaliste.
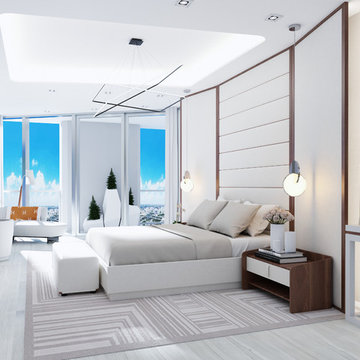
Zaha Hadid Architects have dazzled us again, this time with 1000 MUSEUM, a high-rise residential tower that casts a luminous presence across Biscayne Boulevard.At 4800 square-feet, the residence offers a spacious floor plan that is easy to work with and offers lots of possibilities, including a spectacular terrace that brings the total square footage to 5500. Four bedrooms and five-and-a-half bathrooms are the perfect vehicles for exquisite furniture, finishes, lighting, custom pieces, and more.We’ve sourced Giorgetti, Holly Hunt, Kyle Bunting, Hermès, Rolling Hill Lighting, and more.
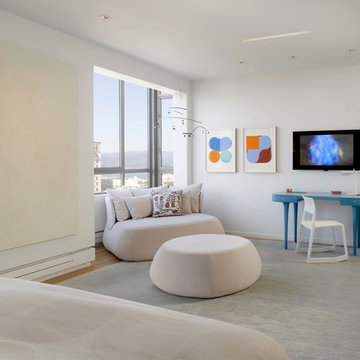
This San Francisco pied-a-tier was a complete redesign and remodel in a prestigious Nob Hill hi-rise overlooking Huntington Park. With stunning views of the bay and a more impressive art collection taking center stage, the architecture takes a minimalist approach, with gallery-white walls receding to the background. The mix of custom-designed built-in furniture and furnishings selected by Hulburd Design read themselves as pieces of art against parquet wood flooring.
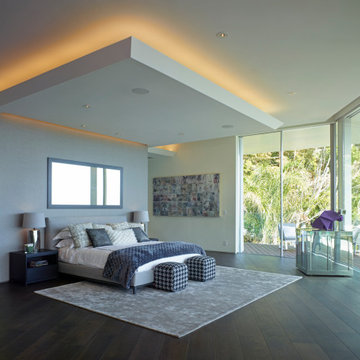
Fluidly flowing to a generous extrior balcony with multisliding stacking narrow profile doors by Styline with expansive views of Los Angeles.
Cette photo montre une très grande chambre parentale moderne avec un mur blanc, parquet foncé, une cheminée ribbon, un manteau de cheminée en pierre et un sol marron.
Cette photo montre une très grande chambre parentale moderne avec un mur blanc, parquet foncé, une cheminée ribbon, un manteau de cheminée en pierre et un sol marron.
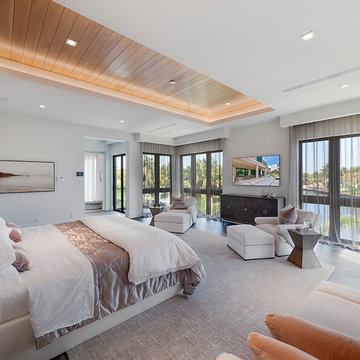
Luxurious Master Suite
Cette photo montre une très grande chambre parentale moderne avec un mur blanc, un sol en bois brun et un sol marron.
Cette photo montre une très grande chambre parentale moderne avec un mur blanc, un sol en bois brun et un sol marron.
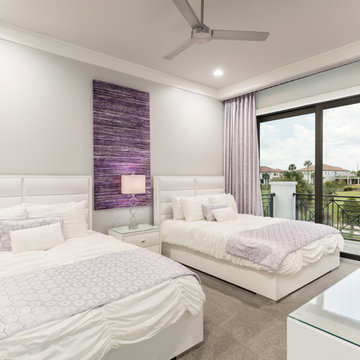
Cette image montre une très grande chambre minimaliste avec un mur gris, aucune cheminée et un sol gris.
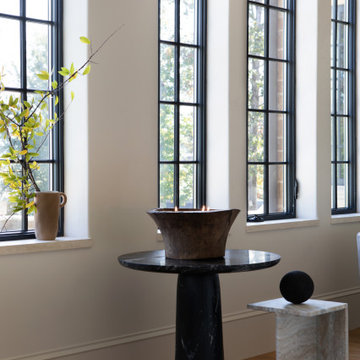
This primary bedroom was minimally designed to provide a soothing, restful sanctuary for the owners. It is drenched in natural light, from the expansive windows that provide a view of the lake.
This arrangement of marble tables in contrasting tones, heights, and shapes, with an oversized candle and object art check all of the elevated design boxes.
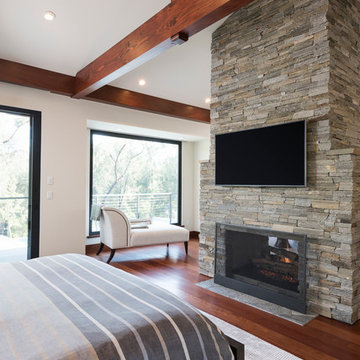
Cette photo montre une très grande chambre parentale moderne avec un mur blanc, un sol en bois brun, une cheminée double-face, un manteau de cheminée en pierre et un sol marron.
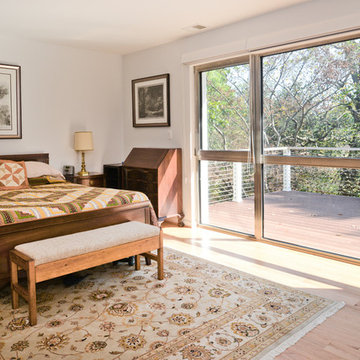
For this couple, planning to move back to their rambler home in Arlington after living overseas for few years, they were ready to get rid of clutter, clean up their grown-up kids’ boxes, and transform their home into their dream home for their golden years.
The old home included a box-like 8 feet x 10 feet kitchen, no family room, three small bedrooms and two back to back small bathrooms. The laundry room was located in a small dark space of the unfinished basement.
This home is located in a cul-de-sac, on an uphill lot, of a very secluded neighborhood with lots of new homes just being built around them.
The couple consulted an architectural firm in past but never were satisfied with the final plans. They approached Michael Nash Custom Kitchens hoping for fresh ideas.
The backyard and side yard are wooded and the existing structure was too close to building restriction lines. We developed design plans and applied for special permits to achieve our client’s goals.
The remodel includes a family room, sunroom, breakfast area, home office, large master bedroom suite, large walk-in closet, main level laundry room, lots of windows, front porch, back deck, and most important than all an elevator from lower to upper level given them and their close relative a necessary easier access.
The new plan added extra dimensions to this rambler on all four sides. Starting from the front, we excavated to allow a first level entrance, storage, and elevator room. Building just above it, is a 12 feet x 30 feet covered porch with a leading brick staircase. A contemporary cedar rail with horizontal stainless steel cable rail system on both the front porch and the back deck sets off this project from any others in area. A new foyer with double frosted stainless-steel door was added which contains the elevator.
The garage door was widened and a solid cedar door was installed to compliment the cedar siding.
The left side of this rambler was excavated to allow a storage off the garage and extension of one of the old bedrooms to be converted to a large master bedroom suite, master bathroom suite and walk-in closet.
We installed matching brick for a seam-less exterior look.
The entire house was furnished with new Italian imported highly custom stainless-steel windows and doors. We removed several brick and block structure walls to put doors and floor to ceiling windows.
A full walk in shower with barn style frameless glass doors, double vanities covered with selective stone, floor to ceiling porcelain tile make the master bathroom highly accessible.
The other two bedrooms were reconfigured with new closets, wider doorways, new wood floors and wider windows. Just outside of the bedroom, a new laundry room closet was a major upgrade.
A second HVAC system was added in the attic for all new areas.
The back side of the master bedroom was covered with floor to ceiling windows and a door to step into a new deck covered in trex and cable railing. This addition provides a view to wooded area of the home.
By excavating and leveling the backyard, we constructed a two story 15’x 40’ addition that provided the tall ceiling for the family room just adjacent to new deck, a breakfast area a few steps away from the remodeled kitchen. Upscale stainless-steel appliances, floor to ceiling white custom cabinetry and quartz counter top, and fun lighting improved this back section of the house with its increased lighting and available work space. Just below this addition, there is extra space for exercise and storage room. This room has a pair of sliding doors allowing more light inside.
The right elevation has a trapezoid shape addition with floor to ceiling windows and space used as a sunroom/in-home office. Wide plank wood floors were installed throughout the main level for continuity.
The hall bathroom was gutted and expanded to allow a new soaking tub and large vanity. The basement half bathroom was converted to a full bathroom, new flooring and lighting in the entire basement changed the purpose of the basement for entertainment and spending time with grandkids.
Off white and soft tone were used inside and out as the color schemes to make this rambler spacious and illuminated.
Final grade and landscaping, by adding a few trees, trimming the old cherry and walnut trees in backyard, saddling the yard, and a new concrete driveway and walkway made this home a unique and charming gem in the neighborhood.
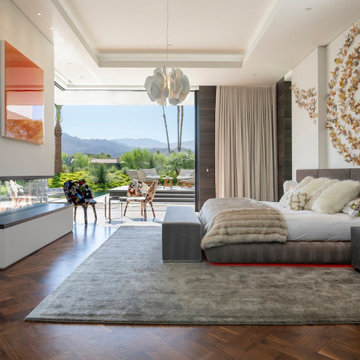
Serenity Indian Wells luxury desert home resort style modern bedroom. Photo by William MacCollum.
Exemple d'une très grande chambre parentale moderne avec un mur blanc, un sol en bois brun, une cheminée standard, un sol marron et un plafond décaissé.
Exemple d'une très grande chambre parentale moderne avec un mur blanc, un sol en bois brun, une cheminée standard, un sol marron et un plafond décaissé.
Idées déco de très grandes chambres modernes
1
