Idées déco de très grandes cuisines en bois vieilli
Trier par :
Budget
Trier par:Populaires du jour
1 - 20 sur 977 photos

Gail Edelen
Cette photo montre une très grande arrière-cuisine parallèle montagne en bois vieilli avec un évier encastré, un placard avec porte à panneau encastré, un plan de travail en béton, une crédence grise, une crédence en feuille de verre, un électroménager en acier inoxydable, sol en béton ciré et 2 îlots.
Cette photo montre une très grande arrière-cuisine parallèle montagne en bois vieilli avec un évier encastré, un placard avec porte à panneau encastré, un plan de travail en béton, une crédence grise, une crédence en feuille de verre, un électroménager en acier inoxydable, sol en béton ciré et 2 îlots.

Cuisine par Laurent Passe
Crédit photo Virginie Ovessian
Idées déco pour une très grande cuisine américaine parallèle contemporaine en bois vieilli avec un évier posé, un plan de travail en granite, une crédence miroir, un électroménager noir, un sol en travertin, îlot, un sol beige et un plan de travail gris.
Idées déco pour une très grande cuisine américaine parallèle contemporaine en bois vieilli avec un évier posé, un plan de travail en granite, une crédence miroir, un électroménager noir, un sol en travertin, îlot, un sol beige et un plan de travail gris.

This exclusive guest home features excellent and easy to use technology throughout. The idea and purpose of this guesthouse is to host multiple charity events, sporting event parties, and family gatherings. The roughly 90-acre site has impressive views and is a one of a kind property in Colorado.
The project features incredible sounding audio and 4k video distributed throughout (inside and outside). There is centralized lighting control both indoors and outdoors, an enterprise Wi-Fi network, HD surveillance, and a state of the art Crestron control system utilizing iPads and in-wall touch panels. Some of the special features of the facility is a powerful and sophisticated QSC Line Array audio system in the Great Hall, Sony and Crestron 4k Video throughout, a large outdoor audio system featuring in ground hidden subwoofers by Sonance surrounding the pool, and smart LED lighting inside the gorgeous infinity pool.
J Gramling Photos
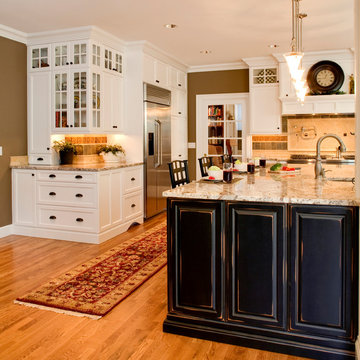
Where the owners were once puzzled by the angled refrigerator and at a loss with how to use the butler’s pantry, they are now presented each day with a sensible storage facility adjacent to a new sound-reducing divided light pocket door - matching existing double doors to the dining room. A mechanical chase behind the butler’s pantry was relocated to a new smaller void within the new configuration to provide for a much needed hall closet.
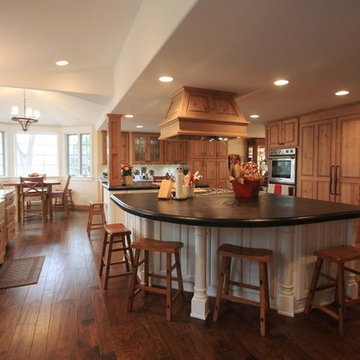
Cette photo montre une très grande cuisine américaine chic en bois vieilli avec un évier de ferme, un placard avec porte à panneau surélevé, 2 îlots, un électroménager en acier inoxydable, un plan de travail en granite, un sol en bois brun et un sol marron.
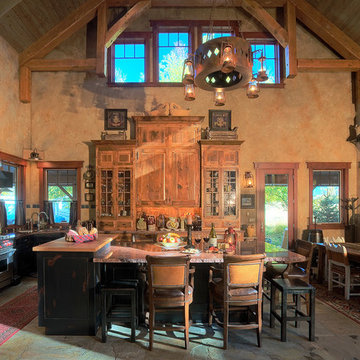
Dick Springgate
Idées déco pour une très grande cuisine ouverte encastrable craftsman en L et bois vieilli avec un évier encastré, un placard à porte shaker, un plan de travail en granite, une crédence beige, une crédence en céramique, un sol en ardoise et îlot.
Idées déco pour une très grande cuisine ouverte encastrable craftsman en L et bois vieilli avec un évier encastré, un placard à porte shaker, un plan de travail en granite, une crédence beige, une crédence en céramique, un sol en ardoise et îlot.
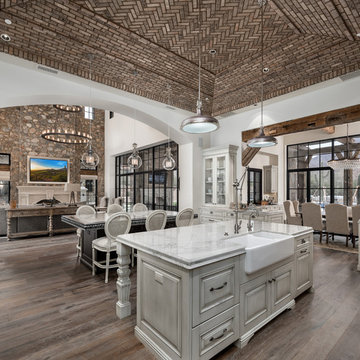
World Renowned Architecture Firm Fratantoni Design created this beautiful home! They design home plans for families all over the world in any size and style. They also have in-house Interior Designer Firm Fratantoni Interior Designers and world class Luxury Home Building Firm Fratantoni Luxury Estates! Hire one or all three companies to design and build and or remodel your home!
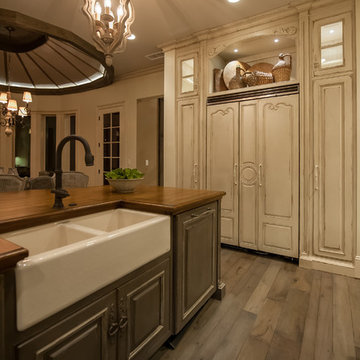
Joseph Teplitz of Press1Photos, LLC
Réalisation d'une très grande cuisine américaine chalet en U et bois vieilli avec un évier 2 bacs, un placard avec porte à panneau surélevé, un plan de travail en bois, un électroménager blanc, parquet clair et îlot.
Réalisation d'une très grande cuisine américaine chalet en U et bois vieilli avec un évier 2 bacs, un placard avec porte à panneau surélevé, un plan de travail en bois, un électroménager blanc, parquet clair et îlot.
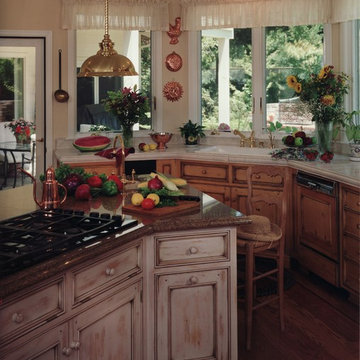
JD Designs
Idées déco pour une très grande cuisine ouverte encastrable campagne en U et bois vieilli avec un évier encastré, un placard avec porte à panneau encastré, un plan de travail en granite, une crédence blanche, une crédence en céramique, un sol en bois brun et îlot.
Idées déco pour une très grande cuisine ouverte encastrable campagne en U et bois vieilli avec un évier encastré, un placard avec porte à panneau encastré, un plan de travail en granite, une crédence blanche, une crédence en céramique, un sol en bois brun et îlot.
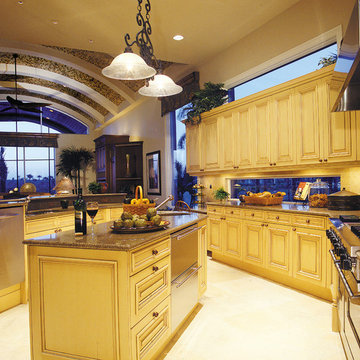
Sater Design Collection's luxury, European home plan "Avondale" (Plan #6934). saterdesign.com
Réalisation d'une très grande cuisine ouverte tradition en U et bois vieilli avec un évier encastré, un placard avec porte à panneau surélevé, un plan de travail en granite, une crédence beige, une crédence en céramique, un électroménager en acier inoxydable, un sol en travertin et îlot.
Réalisation d'une très grande cuisine ouverte tradition en U et bois vieilli avec un évier encastré, un placard avec porte à panneau surélevé, un plan de travail en granite, une crédence beige, une crédence en céramique, un électroménager en acier inoxydable, un sol en travertin et îlot.

Cette photo montre une très grande cuisine américaine parallèle nature en bois vieilli avec un évier intégré, un placard sans porte, un plan de travail en quartz modifié, une crédence multicolore, une crédence en brique, un électroménager en acier inoxydable, un sol en ardoise, un sol multicolore, un plan de travail multicolore et poutres apparentes.
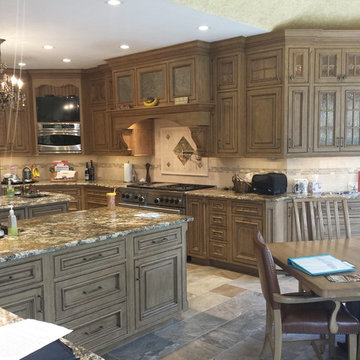
This kitchen design in New Hope, PA created an open living space in the home by removing a 24 foot wall between the kitchen and family room. The resulting space is a kitchen that is both elegant and practical. It is packed with features such as slate inserts above the hood, lights in all of the top cabinets, a double built-up island top, and all lighting remote controlled. All of the kitchen cabinets include specialized storage accessories to make sure every item in the kitchen has a home and all available space is utilized.
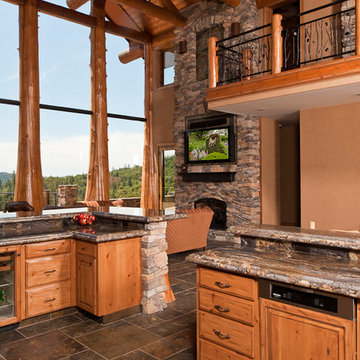
Steven Paul Whitsitt Photography
Idées déco pour une très grande cuisine ouverte montagne en U et bois vieilli avec un évier encastré, un placard avec porte à panneau surélevé, un plan de travail en granite, une crédence multicolore, une crédence en dalle de pierre, un électroménager en acier inoxydable, un sol en ardoise et une péninsule.
Idées déco pour une très grande cuisine ouverte montagne en U et bois vieilli avec un évier encastré, un placard avec porte à panneau surélevé, un plan de travail en granite, une crédence multicolore, une crédence en dalle de pierre, un électroménager en acier inoxydable, un sol en ardoise et une péninsule.
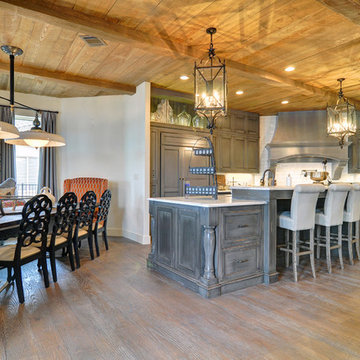
This custom kitchen built by Couto Homes falls nothing short of a cook's dream kitchen. Gorgeous distressed gray painted cabinets, custome made vent hood, siting area breakfast bar, stone sink, hidden pantry, built in refrigerator with cabinet fronts, wood ceiling detail, wood floor and so much more!
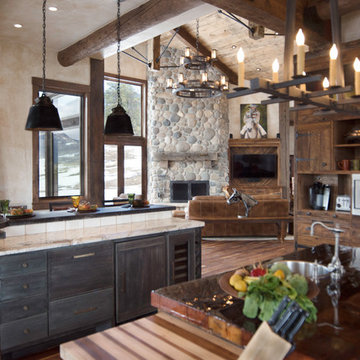
Photography by Heather Mace with RA+A
Réalisation d'une très grande cuisine américaine chalet en bois vieilli avec un évier posé, un placard à porte plane, un plan de travail en granite, une crédence beige, une crédence en céramique, un électroménager en acier inoxydable, un sol en bois brun et 2 îlots.
Réalisation d'une très grande cuisine américaine chalet en bois vieilli avec un évier posé, un placard à porte plane, un plan de travail en granite, une crédence beige, une crédence en céramique, un électroménager en acier inoxydable, un sol en bois brun et 2 îlots.

Cette photo montre une très grande cuisine ouverte linéaire, bicolore et noire et bois nature en bois vieilli avec un évier encastré, un placard à porte plane, une crédence grise, une crédence en carreau de porcelaine, un électroménager en acier inoxydable, parquet clair, îlot, un sol beige, un plan de travail blanc, un plafond voûté et un plan de travail en quartz.
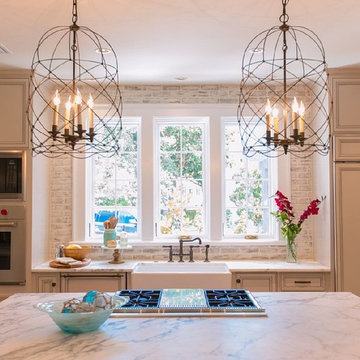
Inspiration pour une très grande cuisine ouverte marine en L et bois vieilli avec un évier de ferme, un placard avec porte à panneau encastré, plan de travail en marbre, une crédence multicolore, un électroménager en acier inoxydable, un sol en bois brun et îlot.
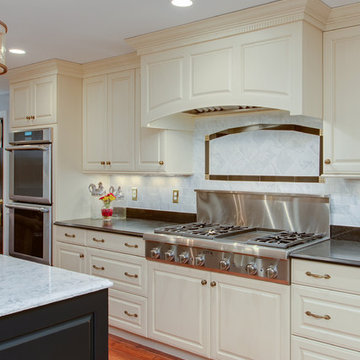
Inspiration pour une très grande cuisine américaine parallèle traditionnelle en bois vieilli avec un évier encastré, un placard avec porte à panneau surélevé, un plan de travail en quartz modifié, une crédence blanche, une crédence en carrelage de pierre, un électroménager en acier inoxydable, un sol en bois brun et 2 îlots.
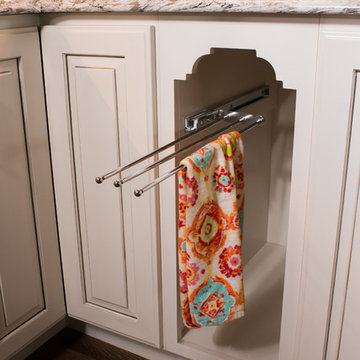
Johnny Sundby
Aménagement d'une très grande cuisine américaine parallèle romantique en bois vieilli avec un évier de ferme, un placard avec porte à panneau surélevé, un plan de travail en granite, une crédence grise, une crédence en terre cuite, un électroménager en acier inoxydable, parquet foncé et 2 îlots.
Aménagement d'une très grande cuisine américaine parallèle romantique en bois vieilli avec un évier de ferme, un placard avec porte à panneau surélevé, un plan de travail en granite, une crédence grise, une crédence en terre cuite, un électroménager en acier inoxydable, parquet foncé et 2 îlots.
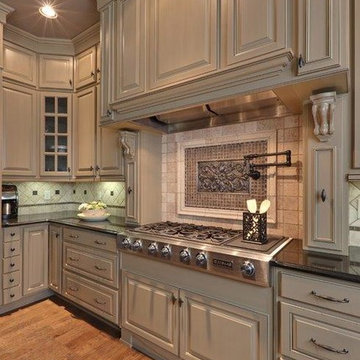
Réalisation d'une très grande cuisine américaine champêtre en bois vieilli avec un évier de ferme, un plan de travail en granite, une crédence beige, une crédence en carrelage de pierre, un électroménager en acier inoxydable et un sol en bois brun.
Idées déco de très grandes cuisines en bois vieilli
1