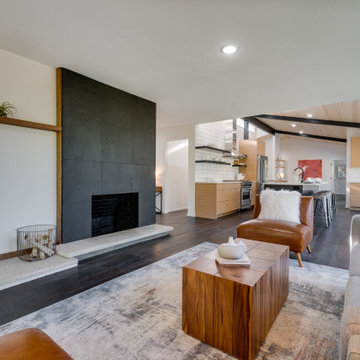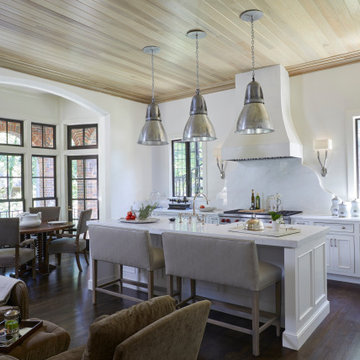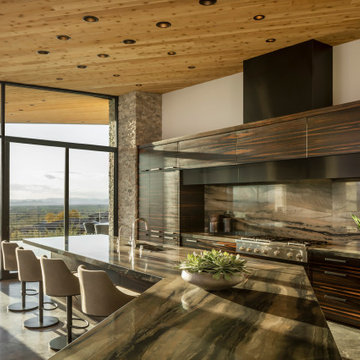Idées déco de très grandes cuisines avec un plafond en bois
Trier par :
Budget
Trier par:Populaires du jour
1 - 20 sur 239 photos
1 sur 3

Our Austin studio decided to go bold with this project by ensuring that each space had a unique identity in the Mid-Century Modern style bathroom, butler's pantry, and mudroom. We covered the bathroom walls and flooring with stylish beige and yellow tile that was cleverly installed to look like two different patterns. The mint cabinet and pink vanity reflect the mid-century color palette. The stylish knobs and fittings add an extra splash of fun to the bathroom.
The butler's pantry is located right behind the kitchen and serves multiple functions like storage, a study area, and a bar. We went with a moody blue color for the cabinets and included a raw wood open shelf to give depth and warmth to the space. We went with some gorgeous artistic tiles that create a bold, intriguing look in the space.
In the mudroom, we used siding materials to create a shiplap effect to create warmth and texture – a homage to the classic Mid-Century Modern design. We used the same blue from the butler's pantry to create a cohesive effect. The large mint cabinets add a lighter touch to the space.
---
Project designed by the Atomic Ranch featured modern designers at Breathe Design Studio. From their Austin design studio, they serve an eclectic and accomplished nationwide clientele including in Palm Springs, LA, and the San Francisco Bay Area.
For more about Breathe Design Studio, see here: https://www.breathedesignstudio.com/
To learn more about this project, see here: https://www.breathedesignstudio.com/atomic-ranch

Cedar ceilings and a three-sided split-faced silver travertine and steel fireplace add warmth and drama. The Galapagos Quartzite kitchen counters and charcoal limestone flooring cool the space showcasing the view as art.
Estancia Club
Builder: Peak Ventures
Interior Design: Ownby Design
Photography: Jeff Zaruba

Cette image montre une très grande cuisine ouverte linéaire et encastrable marine avec un évier de ferme, un placard avec porte à panneau encastré, des portes de placard blanches, plan de travail en marbre, une crédence blanche, une crédence en marbre, parquet clair, îlot, un sol beige, un plan de travail blanc et un plafond en bois.

The focal point of the kitchen includes a custom hood, a beautiful marble backsplash, gold plumbing fixtures and hardware, as you can see it’s absolutely stunning!

The reclaimed wood hood draws attention in this large farmhouse kitchen. A pair of reclaimed doors were fitted with antique mirror and were repurposed as pantry doors. Brass lights and hardware add elegance. The island is painted a contrasting gray and is surrounded by rope counter stools. The ceiling is clad in pine tounge- in -groove boards to create a rich rustic feeling. In the coffee bar the brick from the family room bar repeats, to created a flow between all the spaces.

Cette photo montre une très grande cuisine ouverte en L avec un évier 2 bacs, un placard à porte plane, des portes de placard grises, plan de travail en marbre, une crédence grise, une crédence en dalle de pierre, un électroménager en acier inoxydable, un sol en carrelage de céramique, îlot, un sol gris, un plan de travail gris et un plafond en bois.

Idée de décoration pour une très grande cuisine ouverte urbaine en L et bois clair avec un évier 1 bac, un plan de travail en surface solide, une crédence grise, une crédence en carreau briquette, un électroménager en acier inoxydable, un sol en carrelage de céramique, un sol gris, un plan de travail gris, un placard à porte plane, îlot et un plafond en bois.

Exemple d'une très grande cuisine ouverte linéaire avec un évier encastré, un placard avec porte à panneau surélevé, des portes de placard blanches, un plan de travail en granite, une crédence multicolore, une crédence en céramique, un électroménager en acier inoxydable, un sol en brique, îlot, un sol multicolore, un plan de travail multicolore et un plafond en bois.

Looking back at the open kitchen and dining room. Large windows look out over the backyard.
Aménagement d'une très grande cuisine rétro avec un plan de travail en quartz modifié, un plan de travail blanc et un plafond en bois.
Aménagement d'une très grande cuisine rétro avec un plan de travail en quartz modifié, un plan de travail blanc et un plafond en bois.

Tuscan Style kitchen designed around a grand red range.
Inspiration pour une très grande cuisine américaine méditerranéenne en L et bois clair avec un évier de ferme, un placard avec porte à panneau encastré, plan de travail en marbre, une crédence multicolore, une crédence en céramique, un électroménager de couleur, un sol en travertin, îlot, un sol beige, un plan de travail blanc et un plafond en bois.
Inspiration pour une très grande cuisine américaine méditerranéenne en L et bois clair avec un évier de ferme, un placard avec porte à panneau encastré, plan de travail en marbre, une crédence multicolore, une crédence en céramique, un électroménager de couleur, un sol en travertin, îlot, un sol beige, un plan de travail blanc et un plafond en bois.

Modern Dining Room in an open floor plan, faces the Kitchen just off the grand entryway with curved staircase.
Inspiration pour une très grande cuisine américaine encastrable minimaliste en U et bois clair avec un évier encastré, un placard à porte plane, plan de travail en marbre, une crédence blanche, une crédence en dalle de pierre, parquet clair, îlot, un sol marron, un plan de travail blanc et un plafond en bois.
Inspiration pour une très grande cuisine américaine encastrable minimaliste en U et bois clair avec un évier encastré, un placard à porte plane, plan de travail en marbre, une crédence blanche, une crédence en dalle de pierre, parquet clair, îlot, un sol marron, un plan de travail blanc et un plafond en bois.

Cette photo montre une très grande cuisine américaine linéaire chic avec un évier intégré, des portes de placard blanches, plan de travail en marbre, une crédence blanche, une crédence en marbre, un électroménager en acier inoxydable, un sol en bois brun, îlot, un sol marron, un plan de travail blanc, un plafond en bois et un placard à porte affleurante.

Porzione di cucina, con volume in legno scuro che definisce il passaggio alla zona notte e avvolge l'isola con zona snack. Lato isola Tv incassata.
Cucina di Cesar Cucine in laccato bianco.
A destra pareti attrezzate con ante a scomparsa.
Sull'alzata dell'isola casse acustiche integrate.
Sgabelli di Cappellini modello Hi Pad.
Paraspruzzi in vetro retroverniciato bianco, piano induzione

Sun streams across the kitchen's Galapagos Quartzite countertops and macassar ebony cabinetry highlighting the beautiful warm tones which are echoed in the cedar ceiling. Material transitions are seamless from indoors to out making the space, when glass doors are opened, visually connected.
Estancia Club
Builder: Peak Ventures
Interiors: Ownby Design
Photography: Jeff Zaruba

Cette image montre une très grande cuisine américaine urbaine avec un évier posé, un placard à porte shaker, des portes de placard blanches, un plan de travail en quartz modifié, une crédence grise, un électroménager noir, parquet clair, îlot, un plan de travail blanc, un plafond en bois et une crédence en mosaïque.

Cette photo montre une très grande cuisine rétro avec sol en béton ciré, un sol gris et un plafond en bois.

Idées déco pour une très grande cuisine ouverte parallèle contemporaine avec îlot, un placard à porte plane, des portes de placard noires, une crédence beige, une crédence en dalle de pierre, un électroménager noir, un sol beige, plan de travail noir et un plafond en bois.

Polished concrete slab island. Island seats 12
Custom build architectural slat ceiling with custom fabricated light tubes
Réalisation d'une très grande cuisine américaine parallèle design avec un évier encastré, un placard à porte plane, des portes de placard blanches, un plan de travail en béton, une crédence blanche, une crédence en marbre, sol en béton ciré, îlot, un sol gris, plan de travail noir et un plafond en bois.
Réalisation d'une très grande cuisine américaine parallèle design avec un évier encastré, un placard à porte plane, des portes de placard blanches, un plan de travail en béton, une crédence blanche, une crédence en marbre, sol en béton ciré, îlot, un sol gris, plan de travail noir et un plafond en bois.

Idée de décoration pour une très grande cuisine ouverte linéaire avec un évier encastré, un placard avec porte à panneau surélevé, des portes de placard blanches, un plan de travail en granite, une crédence multicolore, une crédence en céramique, un électroménager en acier inoxydable, un sol en brique, îlot, un sol multicolore, un plan de travail multicolore et un plafond en bois.

Our Austin studio decided to go bold with this project by ensuring that each space had a unique identity in the Mid-Century Modern style bathroom, butler's pantry, and mudroom. We covered the bathroom walls and flooring with stylish beige and yellow tile that was cleverly installed to look like two different patterns. The mint cabinet and pink vanity reflect the mid-century color palette. The stylish knobs and fittings add an extra splash of fun to the bathroom.
The butler's pantry is located right behind the kitchen and serves multiple functions like storage, a study area, and a bar. We went with a moody blue color for the cabinets and included a raw wood open shelf to give depth and warmth to the space. We went with some gorgeous artistic tiles that create a bold, intriguing look in the space.
In the mudroom, we used siding materials to create a shiplap effect to create warmth and texture – a homage to the classic Mid-Century Modern design. We used the same blue from the butler's pantry to create a cohesive effect. The large mint cabinets add a lighter touch to the space.
---
Project designed by the Atomic Ranch featured modern designers at Breathe Design Studio. From their Austin design studio, they serve an eclectic and accomplished nationwide clientele including in Palm Springs, LA, and the San Francisco Bay Area.
For more about Breathe Design Studio, see here: https://www.breathedesignstudio.com/
To learn more about this project, see here: https://www.breathedesignstudio.com/atomic-ranch
Idées déco de très grandes cuisines avec un plafond en bois
1