Idées déco de très grandes cuisines linéaires
Trier par :
Budget
Trier par:Populaires du jour
1 - 20 sur 3 879 photos
1 sur 3

Joan Bracco
Cette photo montre une très grande cuisine ouverte linéaire et grise et rose tendance avec des portes de placard noires, plan de travail en marbre, une crédence en marbre, un placard à porte plane, une crédence grise, un sol en bois brun, aucun îlot, un sol marron et un plan de travail gris.
Cette photo montre une très grande cuisine ouverte linéaire et grise et rose tendance avec des portes de placard noires, plan de travail en marbre, une crédence en marbre, un placard à porte plane, une crédence grise, un sol en bois brun, aucun îlot, un sol marron et un plan de travail gris.

Kitchen with large island, grey veiny countertops, under mount grey sink with black matte faucet, double ovens, cream subway tile backsplash, custom made iron hood, and white cabinetry with black matte hardware that leads to hidden walk-in pantry.

Inspiration pour une très grande cuisine américaine linéaire minimaliste avec un évier encastré, un placard à porte plane, des portes de placard noires, un plan de travail en surface solide, un électroménager noir, parquet clair et îlot.

Treasure Mosaic, Area White (backsplash), Alpine Espresso (floor), Specular Syrma (fireplace) - Kat Alves Photography
Exemple d'une très grande cuisine américaine linéaire tendance en bois foncé avec un évier encastré, un placard à porte shaker, une crédence métallisée, une crédence en mosaïque, un électroménager en acier inoxydable, un sol en carrelage de porcelaine, îlot, un plan de travail en surface solide et un sol marron.
Exemple d'une très grande cuisine américaine linéaire tendance en bois foncé avec un évier encastré, un placard à porte shaker, une crédence métallisée, une crédence en mosaïque, un électroménager en acier inoxydable, un sol en carrelage de porcelaine, îlot, un plan de travail en surface solide et un sol marron.

The remodel solution for this client was a seamless process, as she possessed a clear vision and preferred a straightforward approach. Desiring a home environment characterized by cleanliness, simplicity, and serenity, she articulated her preferences with ease.
Her discerning eye led her to select LVP flooring, providing the beauty of wood planks with the ease of maintenance. The pièce de résistance of the project was undoubtedly the kitchen countertops, crafted from stunning Quartzite Labradorite that evoked the depth of outer space.

Aménagement d'une très grande cuisine américaine linéaire et grise et blanche contemporaine avec un évier encastré, un placard à porte plane, des portes de placard noires, un plan de travail en béton, une crédence beige, une crédence en carreau de porcelaine, un sol en carrelage de porcelaine, aucun îlot, un sol gris et un plan de travail beige.

Granite countertops, wood floor, flat front cabinets (SW Iron Ore), marble and brass hexagonal tile backsplash. Galley butler's pantry includes a wet bar.

Cucina moderna con uno stile pulito che si unisce alla sala da pranzo per ospiti e sala da pranzo per la famiglia. Cucina con isola, forno elettrico, forno a microonde, macchina del caffè incassate.

Cette image montre une très grande cuisine ouverte linéaire rustique en bois foncé avec un évier encastré, un placard avec porte à panneau encastré, plan de travail en marbre, une crédence en carreau briquette, un électroménager en acier inoxydable, un sol en bois brun, îlot et un plan de travail gris.

Inspiration pour une très grande cuisine américaine linéaire et encastrable traditionnelle avec un évier encastré, des portes de placard bleues, un plan de travail en granite, une crédence blanche, une crédence en céramique, un sol en bois brun, îlot, un plan de travail bleu et un placard à porte shaker.

Aménagement d'une très grande cuisine ouverte linéaire moderne avec un évier intégré, un placard à porte plane, des portes de placard blanches, un plan de travail en quartz modifié, parquet clair et 2 îlots.
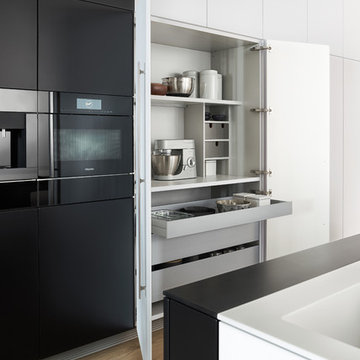
Inspiration pour une très grande cuisine linéaire minimaliste avec un évier encastré, un placard à porte plane, des portes de placard noires, un plan de travail en surface solide, un électroménager noir, parquet clair et îlot.
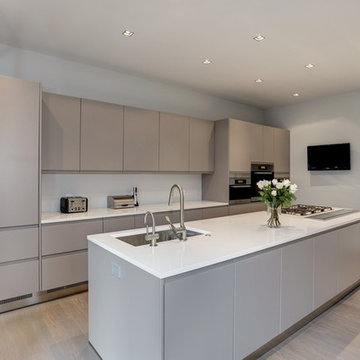
Kitchen
Réalisation d'une très grande cuisine américaine linéaire minimaliste avec un évier encastré, un placard à porte plane, des portes de placard grises, un plan de travail en quartz, un électroménager en acier inoxydable, parquet clair et îlot.
Réalisation d'une très grande cuisine américaine linéaire minimaliste avec un évier encastré, un placard à porte plane, des portes de placard grises, un plan de travail en quartz, un électroménager en acier inoxydable, parquet clair et îlot.

Idée de décoration pour une très grande cuisine ouverte linéaire tradition en bois brun avec un évier de ferme, un placard à porte vitrée, une crédence blanche, une crédence en carrelage métro, un sol en bois brun, îlot, un électroménager en acier inoxydable, un sol marron et un plan de travail blanc.
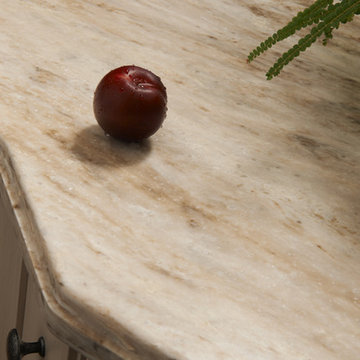
Corian countertops; Sandalwood finish adorn the beautiful inset cabinets of the perimeter of the kitchen. Cabinets are all Brookhaven and feature the Madison Raised door style on Maple with a Vintage Lace finish.
Promotional pictures by Wood-Mode, all rights reserved

Зона кухни-гостиной.
Aménagement d'une très grande cuisine ouverte linéaire et grise et blanche contemporaine avec un évier encastré, un placard à porte plane, des portes de placard noires, un plan de travail en surface solide, une crédence beige, une crédence en carreau de porcelaine, un sol en bois brun, aucun îlot, un sol marron et un plan de travail beige.
Aménagement d'une très grande cuisine ouverte linéaire et grise et blanche contemporaine avec un évier encastré, un placard à porte plane, des portes de placard noires, un plan de travail en surface solide, une crédence beige, une crédence en carreau de porcelaine, un sol en bois brun, aucun îlot, un sol marron et un plan de travail beige.

All day nook with custom built grey fabric and burnt orange leather cushions, oval table made by wood worker in Auburn, CA, and oversized iron pendant.
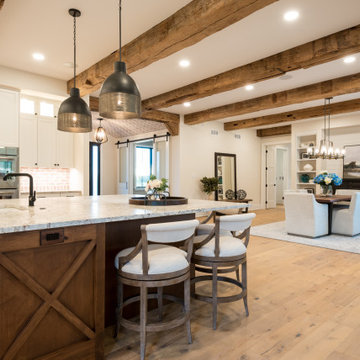
2021 PA Parade of Homes BEST CRAFTSMANSHIP, BEST BATHROOM, BEST KITCHEN IN $1,000,000+ SINGLE FAMILY HOME
Roland Builder is Central PA's Premier Custom Home Builders since 1976
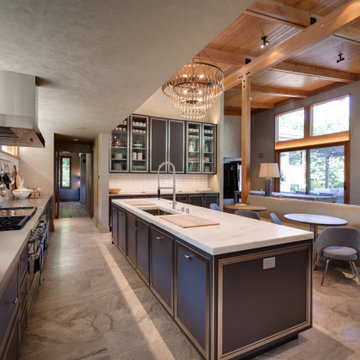
The owners requested a Private Resort that catered to their love for entertaining friends and family, a place where 2 people would feel just as comfortable as 42. Located on the western edge of a Wisconsin lake, the site provides a range of natural ecosystems from forest to prairie to water, allowing the building to have a more complex relationship with the lake - not merely creating large unencumbered views in that direction. The gently sloping site to the lake is atypical in many ways to most lakeside lots - as its main trajectory is not directly to the lake views - allowing for focus to be pushed in other directions such as a courtyard and into a nearby forest.
The biggest challenge was accommodating the large scale gathering spaces, while not overwhelming the natural setting with a single massive structure. Our solution was found in breaking down the scale of the project into digestible pieces and organizing them in a Camp-like collection of elements:
- Main Lodge: Providing the proper entry to the Camp and a Mess Hall
- Bunk House: A communal sleeping area and social space.
- Party Barn: An entertainment facility that opens directly on to a swimming pool & outdoor room.
- Guest Cottages: A series of smaller guest quarters.
- Private Quarters: The owners private space that directly links to the Main Lodge.
These elements are joined by a series green roof connectors, that merge with the landscape and allow the out buildings to retain their own identity. This Camp feel was further magnified through the materiality - specifically the use of Doug Fir, creating a modern Northwoods setting that is warm and inviting. The use of local limestone and poured concrete walls ground the buildings to the sloping site and serve as a cradle for the wood volumes that rest gently on them. The connections between these materials provided an opportunity to add a delicate reading to the spaces and re-enforce the camp aesthetic.
The oscillation between large communal spaces and private, intimate zones is explored on the interior and in the outdoor rooms. From the large courtyard to the private balcony - accommodating a variety of opportunities to engage the landscape was at the heart of the concept.
Overview
Chenequa, WI
Size
Total Finished Area: 9,543 sf
Completion Date
May 2013
Services
Architecture, Landscape Architecture, Interior Design
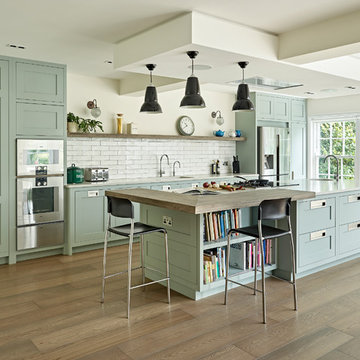
The removal of a load bearing wall, allowed the kitchen to opened up into a light and spacious open plan living space. This generous room was fully renovated with the installation of a high-spec, modern style shaker kitchen, a media wall plus sitting area as well as the creation of a family dining space.
Idées déco de très grandes cuisines linéaires
1