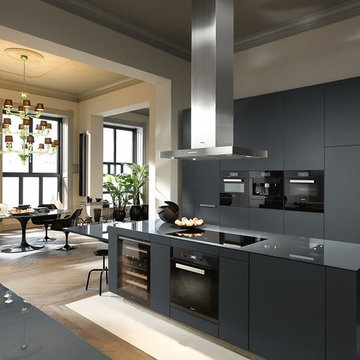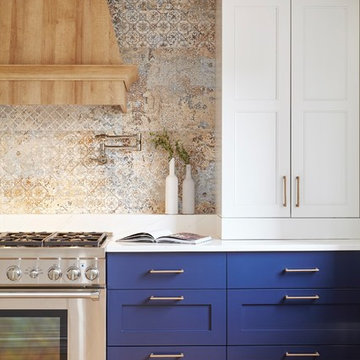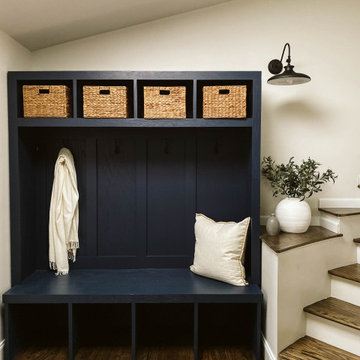Idées déco de très grandes cuisines noires
Trier par :
Budget
Trier par:Populaires du jour
1 - 20 sur 2 361 photos
1 sur 3

High Res Media
Idées déco pour une très grande cuisine ouverte classique en L avec un évier encastré, un placard à porte shaker, des portes de placard blanches, une crédence grise, un électroménager en acier inoxydable, parquet clair, îlot, un plan de travail en quartz modifié, une crédence en marbre et un sol beige.
Idées déco pour une très grande cuisine ouverte classique en L avec un évier encastré, un placard à porte shaker, des portes de placard blanches, une crédence grise, un électroménager en acier inoxydable, parquet clair, îlot, un plan de travail en quartz modifié, une crédence en marbre et un sol beige.

All Interior selections/finishes by Monique Varsames
Furniture staged by Stage to Show
Photos by Frank Ambrosiono
Cette image montre une très grande cuisine encastrable traditionnelle en U avec des portes de placard blanches, plan de travail en marbre, îlot, un évier encastré, parquet foncé et un placard avec porte à panneau encastré.
Cette image montre une très grande cuisine encastrable traditionnelle en U avec des portes de placard blanches, plan de travail en marbre, îlot, un évier encastré, parquet foncé et un placard avec porte à panneau encastré.

Inspiration pour une très grande cuisine linéaire design avec un évier encastré, un placard à porte plane, des portes de placard noires, un plan de travail en béton, parquet clair, îlot et un plan de travail gris.

Idées déco pour une très grande cuisine ouverte parallèle contemporaine avec un placard à porte plane, des portes de placard noires, un électroménager noir, îlot, un sol marron et plan de travail noir.

This French Country kitchen features a large island with bar stool seating. Black cabinets with gold hardware surround the kitchen. Open shelving is on both sides of the gas-burning stove. These French Country wood doors are custom designed.

Idées déco pour une très grande cuisine classique en L avec un évier encastré, un placard avec porte à panneau surélevé, un plan de travail en granite, une crédence beige, un sol en bois brun, îlot, un sol marron, un électroménager en acier inoxydable et des portes de placard grises.

A library ladder is a charming, unexpected addition to a kitchen, but totally functional for accessing storage.
Réalisation d'une très grande cuisine champêtre en L avec un évier de ferme, un placard à porte shaker, des portes de placard blanches, un plan de travail en bois, une crédence grise, un électroménager en acier inoxydable, parquet foncé et îlot.
Réalisation d'une très grande cuisine champêtre en L avec un évier de ferme, un placard à porte shaker, des portes de placard blanches, un plan de travail en bois, une crédence grise, un électroménager en acier inoxydable, parquet foncé et îlot.

Linda Kasian Photography
Aménagement d'une très grande cuisine américaine contemporaine en bois brun et L avec un évier encastré, un placard à porte plane, un plan de travail en surface solide, un électroménager en acier inoxydable, un sol en bois brun et îlot.
Aménagement d'une très grande cuisine américaine contemporaine en bois brun et L avec un évier encastré, un placard à porte plane, un plan de travail en surface solide, un électroménager en acier inoxydable, un sol en bois brun et îlot.

Beautiful expansive kitchen remodel with custom cast stone range hood, porcelain floors, peninsula island, gothic style pendant lights, bar area, and cozy seating room at the far end.
Neals Design Remodel
Robin Victor Goetz

Aménagement d'une très grande cuisine classique avec un placard avec porte à panneau surélevé, des portes de placard blanches, une crédence multicolore, un électroménager en acier inoxydable, un sol en bois brun, îlot, un plan de travail en calcaire, une crédence en carreau de porcelaine, un sol marron et un plan de travail beige.

This project was a long labor of love. The clients adored this eclectic farm home from the moment they first opened the front door. They knew immediately as well that they would be making many careful changes to honor the integrity of its old architecture. The original part of the home is a log cabin built in the 1700’s. Several additions had been added over time. The dark, inefficient kitchen that was in place would not serve their lifestyle of entertaining and love of cooking well at all. Their wish list included large pro style appliances, lots of visible storage for collections of plates, silverware, and cookware, and a magazine-worthy end result in terms of aesthetics. After over two years into the design process with a wonderful plan in hand, construction began. Contractors experienced in historic preservation were an important part of the project. Local artisans were chosen for their expertise in metal work for one-of-a-kind pieces designed for this kitchen – pot rack, base for the antique butcher block, freestanding shelves, and wall shelves. Floor tile was hand chipped for an aged effect. Old barn wood planks and beams were used to create the ceiling. Local furniture makers were selected for their abilities to hand plane and hand finish custom antique reproduction pieces that became the island and armoire pantry. An additional cabinetry company manufactured the transitional style perimeter cabinetry. Three different edge details grace the thick marble tops which had to be scribed carefully to the stone wall. Cable lighting and lamps made from old concrete pillars were incorporated. The restored stone wall serves as a magnificent backdrop for the eye- catching hood and 60” range. Extra dishwasher and refrigerator drawers, an extra-large fireclay apron sink along with many accessories enhance the functionality of this two cook kitchen. The fabulous style and fun-loving personalities of the clients shine through in this wonderful kitchen. If you don’t believe us, “swing” through sometime and see for yourself! Matt Villano Photography

A mix of white painted and stained walnut cabinetry, with brass accents in the hardware and lighting - make this kitchen the showstopper in the house. Cezanne quartzite brings in color and movement to the countertops, and the brass mosaic backsplash adds texture and great visual interest to the walls.

In our world of kitchen design, it’s lovely to see all the varieties of styles come to life. From traditional to modern, and everything in between, we love to design a broad spectrum. Here, we present a two-tone modern kitchen that has used materials in a fresh and eye-catching way. With a mix of finishes, it blends perfectly together to create a space that flows and is the pulsating heart of the home.
With the main cooking island and gorgeous prep wall, the cook has plenty of space to work. The second island is perfect for seating – the three materials interacting seamlessly, we have the main white material covering the cabinets, a short grey table for the kids, and a taller walnut top for adults to sit and stand while sipping some wine! I mean, who wouldn’t want to spend time in this kitchen?!
Cabinetry
With a tuxedo trend look, we used Cabico Elmwood New Haven door style, walnut vertical grain in a natural matte finish. The white cabinets over the sink are the Ventura MDF door in a White Diamond Gloss finish.
Countertops
The white counters on the perimeter and on both islands are from Caesarstone in a Frosty Carrina finish, and the added bar on the second countertop is a custom walnut top (made by the homeowner!) with a shorter seated table made from Caesarstone’s Raw Concrete.
Backsplash
The stone is from Marble Systems from the Mod Glam Collection, Blocks – Glacier honed, in Snow White polished finish, and added Brass.
Fixtures
A Blanco Precis Silgranit Cascade Super Single Bowl Kitchen Sink in White works perfect with the counters. A Waterstone transitional pulldown faucet in New Bronze is complemented by matching water dispenser, soap dispenser, and air switch. The cabinet hardware is from Emtek – their Trinity pulls in brass.
Appliances
The cooktop, oven, steam oven and dishwasher are all from Miele. The dishwashers are paneled with cabinetry material (left/right of the sink) and integrate seamlessly Refrigerator and Freezer columns are from SubZero and we kept the stainless look to break up the walnut some. The microwave is a counter sitting Panasonic with a custom wood trim (made by Cabico) and the vent hood is from Zephyr.

Photos by Valerie Wilcox
Exemple d'une très grande cuisine américaine encastrable chic en U avec un évier encastré, un placard à porte shaker, des portes de placard bleues, un plan de travail en quartz modifié, parquet clair, îlot, un sol marron et un plan de travail bleu.
Exemple d'une très grande cuisine américaine encastrable chic en U avec un évier encastré, un placard à porte shaker, des portes de placard bleues, un plan de travail en quartz modifié, parquet clair, îlot, un sol marron et un plan de travail bleu.

Custom mixer lift and storage.
Réalisation d'une très grande cuisine américaine minimaliste avec un évier de ferme, un placard à porte shaker, des portes de placard blanches, un plan de travail en granite, une crédence blanche, une crédence en carrelage métro, un électroménager en acier inoxydable, un sol en carrelage de porcelaine et îlot.
Réalisation d'une très grande cuisine américaine minimaliste avec un évier de ferme, un placard à porte shaker, des portes de placard blanches, un plan de travail en granite, une crédence blanche, une crédence en carrelage métro, un électroménager en acier inoxydable, un sol en carrelage de porcelaine et îlot.

Exemple d'une très grande cuisine ouverte nature avec un placard à porte shaker, un électroménager en acier inoxydable, îlot, des portes de placard bleues, plan de travail en marbre, fenêtre, parquet peint, un sol marron et un plan de travail multicolore.

Inspiration pour une très grande cuisine ouverte parallèle minimaliste en bois brun avec un évier encastré, un placard à porte plane, un plan de travail en quartz, une crédence beige, une crédence en dalle de pierre, un électroménager en acier inoxydable, un sol en bois brun, îlot, un sol marron, un plan de travail beige et un plafond à caissons.

Cette image montre une très grande cuisine américaine chalet en L et bois brun avec un évier encastré, un placard avec porte à panneau surélevé, une crédence grise, une crédence en carrelage de pierre, un électroménager en acier inoxydable, îlot, un sol marron, un plan de travail gris et poutres apparentes.

Idées déco pour une très grande cuisine ouverte campagne avec un placard à porte shaker, des portes de placard blanches, une crédence multicolore, une crédence en mosaïque, un électroménager en acier inoxydable, parquet foncé, îlot, un sol marron et un plan de travail blanc.

The central focus of the house, this bright kitchen features a breakfast nook, built-in hutch, large island, handy peninsula, matching marble slab countertop and backsplash, and custom full-height cabinetry.
James Merrell Photography
Idées déco de très grandes cuisines noires
1