Idées déco de très grandes cuisines
Trier par :
Budget
Trier par:Populaires du jour
1 - 20 sur 25 photos

This new construction timber lake house kitchen captures the long water views from both the island prep sink and perimeter clean up sink, which are both flanked by their own respective dishwashers. The homeowners often entertain parties of 14 to 20 friends and family who love to congregate in the kitchen and adjoining keeping room which necessitated the six-place snack bar. Although a large space overall, the work triangle was kept tight. Gourmet chef appliances include 2 warming drawers, 2 ovens and a steam oven, and a microwave, with a hidden drop-down TV tucked between them.
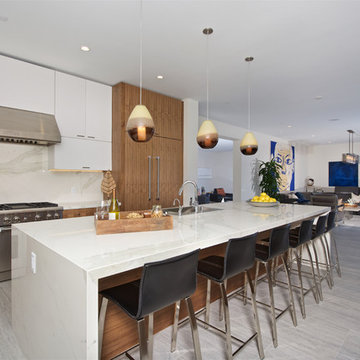
counter-top is Fiandre Maximum Calacatta, polished large format porcelain slabs
Réalisation d'une très grande cuisine américaine parallèle design en bois brun avec une crédence en carreau de porcelaine, un sol en carrelage de porcelaine, îlot, un placard à porte plane, une crédence blanche et un électroménager en acier inoxydable.
Réalisation d'une très grande cuisine américaine parallèle design en bois brun avec une crédence en carreau de porcelaine, un sol en carrelage de porcelaine, îlot, un placard à porte plane, une crédence blanche et un électroménager en acier inoxydable.
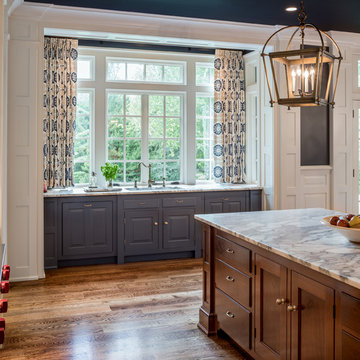
Angle Eye Photography
Dewson Construction
Blackbird Woodworking
Idées déco pour une très grande cuisine bicolore classique avec un évier encastré, un sol en bois brun, îlot, un sol marron, un placard avec porte à panneau encastré, des portes de placard bleues et un plan de travail gris.
Idées déco pour une très grande cuisine bicolore classique avec un évier encastré, un sol en bois brun, îlot, un sol marron, un placard avec porte à panneau encastré, des portes de placard bleues et un plan de travail gris.
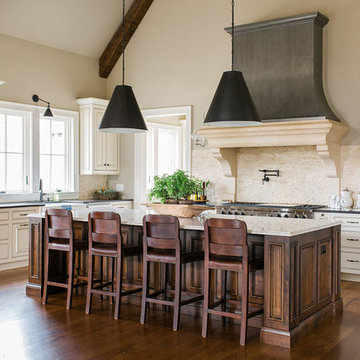
Rustic White Photography
Cette image montre une très grande cuisine américaine avec un évier de ferme, un placard à porte affleurante, une crédence en carrelage de pierre, un électroménager en acier inoxydable, un sol en bois brun, îlot, des portes de placard beiges et une crédence beige.
Cette image montre une très grande cuisine américaine avec un évier de ferme, un placard à porte affleurante, une crédence en carrelage de pierre, un électroménager en acier inoxydable, un sol en bois brun, îlot, des portes de placard beiges et une crédence beige.
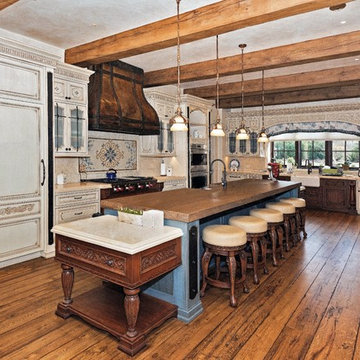
Cette image montre une très grande cuisine ouverte méditerranéenne en L avec des portes de placard beiges, îlot, un évier de ferme, une crédence multicolore, un électroménager en acier inoxydable, un sol en bois brun, un plan de travail beige, un placard avec porte à panneau surélevé, un plan de travail en granite, une crédence en mosaïque et fenêtre au-dessus de l'évier.
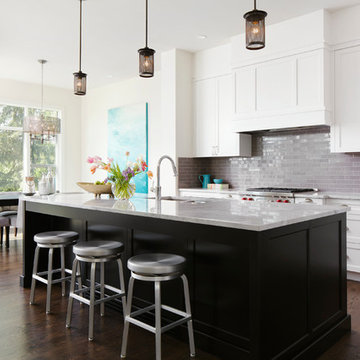
A Gourmet Chef's kitchen! Exquisite white designer series custom kitchen is the backdrop for a striking dark espresso island with a quartzite countertop.
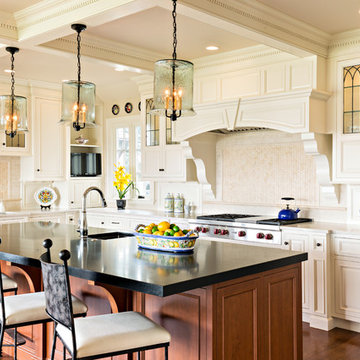
This beautiful seaside kitchen in Osterville MA on Cape Cod was featured as "kitchen of the week" on Houzz! It features white cabinets, leaded mullions, a cherry island and a soapstone countertop.
Kitchen design by Main Street at Botellos
Project by Bayside Building in Centerville, MA
Photography by Dan Cutrona

photography: Amit Geron
Cette image montre une très grande cuisine linéaire minimaliste en bois brun fermée avec un électroménager en acier inoxydable, un évier encastré, un placard à porte plane, un plan de travail en quartz modifié, une crédence grise, une crédence en feuille de verre, un sol en calcaire et aucun îlot.
Cette image montre une très grande cuisine linéaire minimaliste en bois brun fermée avec un électroménager en acier inoxydable, un évier encastré, un placard à porte plane, un plan de travail en quartz modifié, une crédence grise, une crédence en feuille de verre, un sol en calcaire et aucun îlot.
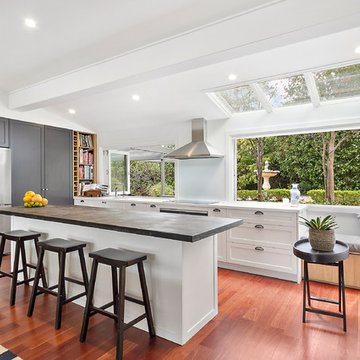
Idées déco pour une très grande cuisine ouverte contemporaine en L avec un sol marron, un placard à porte shaker, îlot, un évier intégré, des portes de placard blanches, un plan de travail en zinc, une crédence blanche, une crédence en feuille de verre, un électroménager noir, parquet clair et un plan de travail gris.
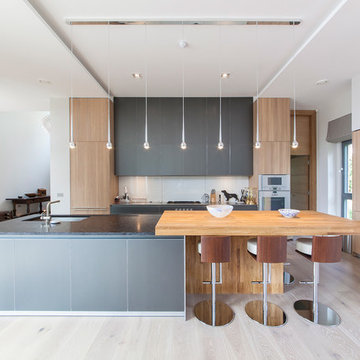
Earl Smith - Bannenberg & Rowell kitchen design http://bannenbergandrowell.com
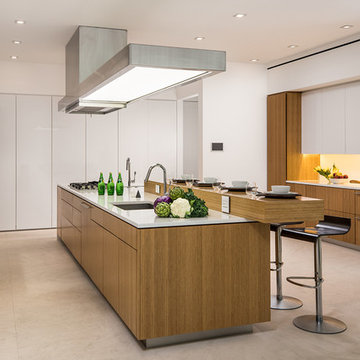
While this client is not on the road, he loves to cook for his family and closest friends. This is why this kitchen has the top of the line modern appliances, gas cooktop, and a whole back up pantry storage around the corner with full size refrigerator, freezer, and a wine fridge.
Client asked us for a sleek and functional kitchen that has a dual purpose: it acts as an every day kitchen for the family, and it can be closed off from the areas of the house with hidden doors to become a catering kitchen for the parties.
In lieu of traditional hood and pendants, we designed an incredible stainless steel hood that supports cantilevered structure with LED panel providing functional lighting over the island. This design was inspired by a fashion runway show catwalk and this kitchen certainly is a show stage for culinary excellence.
The sleek design allows you to move around the kitchen without protruding catching handles. The doors and drawers incorporate state of the art technology allowing for simple tap or push on the surface for the cabinetry to open. This is especially useful when your hands have food on them when you’re cooking as you are able to use your knee or thigh to activate doors to open. Even refrigerator and freezer have a fully integrated hidden custom pull handle that looks like a vertical reveal – this allows for good grip to pull the heavy doors with suction, and the white acrylic panels are very easy to keep clean.
Positions of two sinks on the island were specifically placed in the locations to facilitate the steps in food preparation - having them both on a single working surface makes it easier to work between them without dropping food or dripping water on the floors while preparing for cooking. Island incorporates a tall counter to sit at for a quick bite or just to stand around with you friends as you are preparing a meal. . This island truly is the heart of the kitchen and the heart of this home.
Photography: Craig Denis
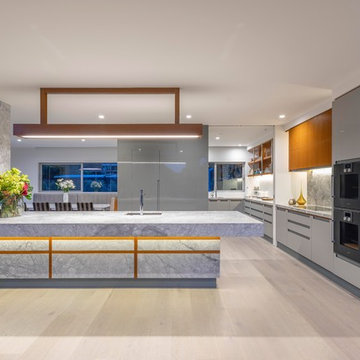
As part of a new build, I was engaged to design the kitchen, scullery, bathrooms, sauna, and staircase in this family home.
This kitchen features a over island light, custom designed and made by me. The island features Super White Granite, with a teak inlay. I also used the Granite to create the wall at the end of the island, and used as the splash back. Schweigen silent rangehood, has been housed in the teak overhead cupboards.
Photography by Kallan MacLeod
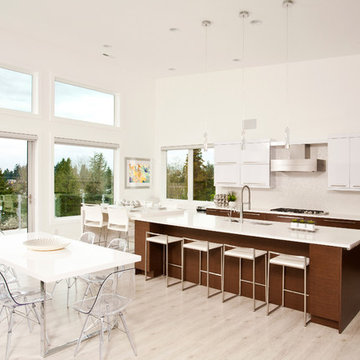
Réalisation d'une très grande cuisine ouverte parallèle design en bois foncé avec un placard à porte plane, un sol en linoléum, îlot, un évier encastré, un plan de travail en quartz, une crédence blanche, une crédence en céramique et un électroménager en acier inoxydable.
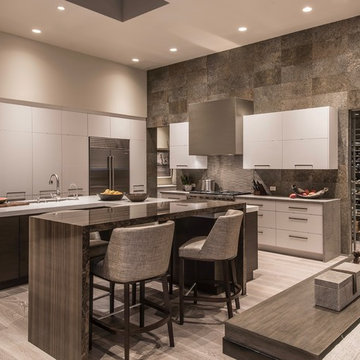
raised eating bar, waterfall edge, walk in wine frig, custom metal hood
Idée de décoration pour une très grande cuisine ouverte design en U avec un évier encastré, un placard à porte plane, des portes de placard blanches, un plan de travail en quartz modifié, une crédence en ardoise, un électroménager en acier inoxydable, parquet clair, 2 îlots, un sol beige et un plan de travail gris.
Idée de décoration pour une très grande cuisine ouverte design en U avec un évier encastré, un placard à porte plane, des portes de placard blanches, un plan de travail en quartz modifié, une crédence en ardoise, un électroménager en acier inoxydable, parquet clair, 2 îlots, un sol beige et un plan de travail gris.
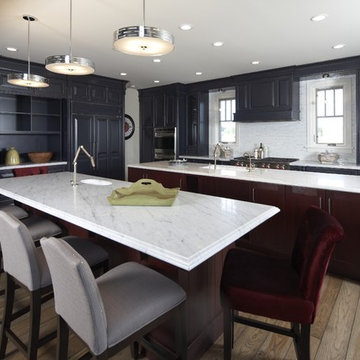
Traditional kitchen with two islands and ample cooking space makes this kitchen a chefs dream! All with top of the line subzero fridges, Wolf gas range and custom wood hood with Ventahood insert. The red painted islands and dark grey cabinetry perimeter create a cozy place to enjoy time with family and friends.
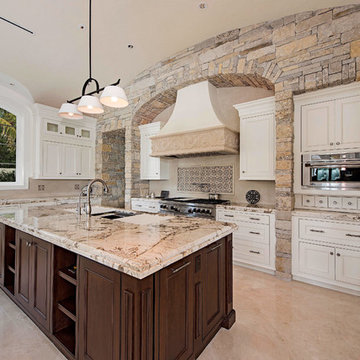
Aménagement d'une très grande cuisine ouverte méditerranéenne en U avec un placard à porte affleurante, un plan de travail en granite, un sol en travertin, un évier encastré, des portes de placard blanches, une crédence beige, un électroménager en acier inoxydable, îlot et un sol beige.
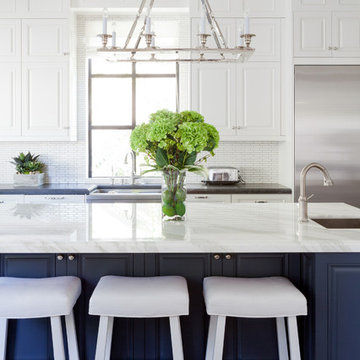
Photo: Amy Bartlam
Cette photo montre une très grande cuisine chic avec des portes de placard blanches, une crédence blanche, îlot, un évier 1 bac, un placard avec porte à panneau surélevé, un électroménager en acier inoxydable, un sol en bois brun et fenêtre au-dessus de l'évier.
Cette photo montre une très grande cuisine chic avec des portes de placard blanches, une crédence blanche, îlot, un évier 1 bac, un placard avec porte à panneau surélevé, un électroménager en acier inoxydable, un sol en bois brun et fenêtre au-dessus de l'évier.
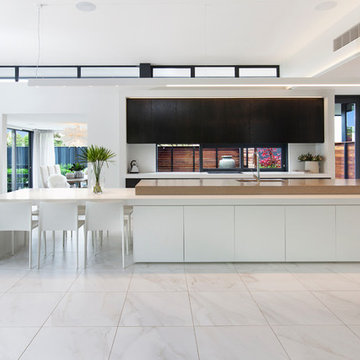
Jamie Armstrong Photography
Exemple d'une très grande cuisine ouverte tendance avec îlot, un évier 2 bacs, un placard à porte plane, des portes de placard noires, fenêtre, un sol blanc et un plan de travail blanc.
Exemple d'une très grande cuisine ouverte tendance avec îlot, un évier 2 bacs, un placard à porte plane, des portes de placard noires, fenêtre, un sol blanc et un plan de travail blanc.
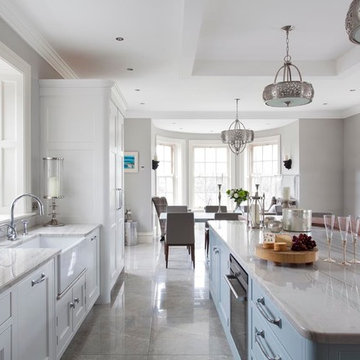
Bespoke 30mm in-framed cabinetry – handpainted in Zoffany shades, Snow (main cabinetry) and Stockholm Blue (island) – with solid walnut dovetail drawers – by Canavan Interiors.
Images © Infinity Media
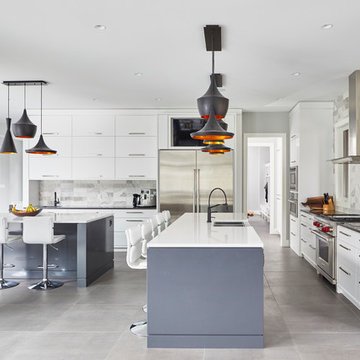
Cette image montre une très grande cuisine américaine design avec un évier 2 bacs, un placard à porte plane, des portes de placard blanches, une crédence grise, un électroménager en acier inoxydable, 2 îlots, un sol gris et un plan de travail blanc.
Idées déco de très grandes cuisines
1