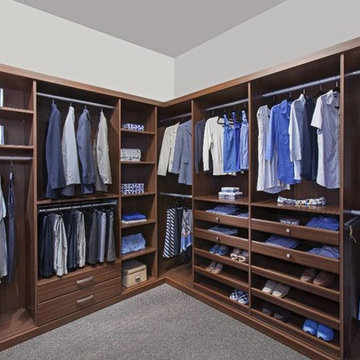Idées déco de très grandes dressings et rangements avec différentes finitions de placard
Trier par :
Budget
Trier par:Populaires du jour
1 - 20 sur 2 665 photos
1 sur 3

Visit The Korina 14803 Como Circle or call 941 907.8131 for additional information.
3 bedrooms | 4.5 baths | 3 car garage | 4,536 SF
The Korina is John Cannon’s new model home that is inspired by a transitional West Indies style with a contemporary influence. From the cathedral ceilings with custom stained scissor beams in the great room with neighboring pristine white on white main kitchen and chef-grade prep kitchen beyond, to the luxurious spa-like dual master bathrooms, the aesthetics of this home are the epitome of timeless elegance. Every detail is geared toward creating an upscale retreat from the hectic pace of day-to-day life. A neutral backdrop and an abundance of natural light, paired with vibrant accents of yellow, blues, greens and mixed metals shine throughout the home.
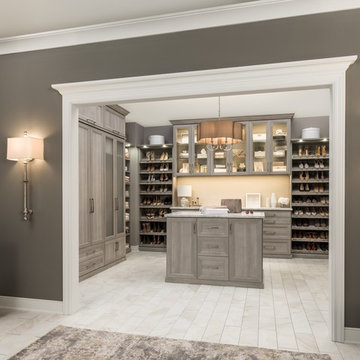
Idées déco pour un très grand dressing moderne neutre avec un placard à porte shaker, un sol beige et des portes de placard grises.

A pull-down rack makes clothing access easy-peasy. This closet is designed for accessible storage, and plenty of it!
Idées déco pour un très grand dressing classique avec un placard à porte shaker, des portes de placard grises, parquet clair et un sol marron.
Idées déco pour un très grand dressing classique avec un placard à porte shaker, des portes de placard grises, parquet clair et un sol marron.
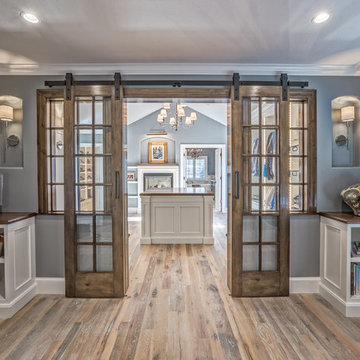
Teri Fotheringham Photography
Inspiration pour un très grand dressing room traditionnel neutre avec des portes de placard blanches et parquet clair.
Inspiration pour un très grand dressing room traditionnel neutre avec des portes de placard blanches et parquet clair.
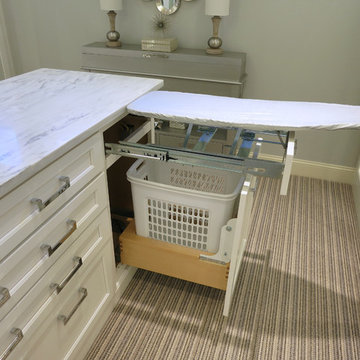
Ironing Board & Hamper Pull-out by Rev-A-Shelf
Kith Cabinetry
Shaker Maple Door
Bright White Finish
Countertop: Alabama White
Photo by Ben Smerglia
Cette image montre un très grand dressing pour une femme avec un placard à porte plane, des portes de placard blanches et moquette.
Cette image montre un très grand dressing pour une femme avec un placard à porte plane, des portes de placard blanches et moquette.

Inspiration pour un très grand dressing design en bois brun neutre avec un sol en bois brun, un placard à porte plane et un sol marron.

This original 90’s home was in dire need of a major refresh. The kitchen was totally reimagined and designed to incorporate all of the clients needs from and oversized panel ready Sub Zero, spacious island with prep sink and wine storage, floor to ceiling pantry, endless drawer space, and a marble wall with floating brushed brass shelves with integrated lighting.
The powder room cleverly utilized leftover marble from the kitchen to create a custom floating vanity for the powder to great effect. The satin brass wall mounted faucet and patterned wallpaper worked out perfectly.
The ensuite was enlarged and totally reinvented. From floor to ceiling book matched Statuario slabs of Laminam, polished nickel hardware, oversized soaker tub, integrated LED mirror, floating shower bench, linear drain, and frameless glass partitions this ensuite spared no luxury.
The all new walk-in closet boasts over 100 lineal feet of floor to ceiling storage that is well illuminated and laid out to include a make-up table, luggage storage, 3-way angled mirror, twin islands with drawer storage, shoe and boot shelves for easy access, accessory storage compartments and built-in laundry hampers.
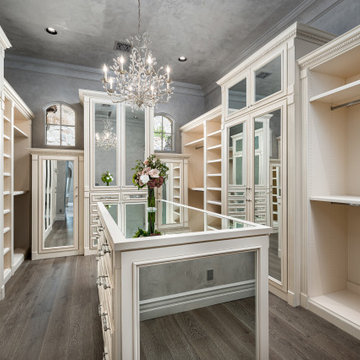
Primary Suite closet with a mirrored center island, built-in shelving, mirrored cabinetry, chandelier, and wood floor.
Exemple d'une très grande armoire encastrée pour une femme avec un placard à porte vitrée, des portes de placard blanches et parquet clair.
Exemple d'une très grande armoire encastrée pour une femme avec un placard à porte vitrée, des portes de placard blanches et parquet clair.

Réalisation d'un très grand dressing design en bois brun neutre avec un placard à porte plane, un sol en contreplaqué et un sol beige.
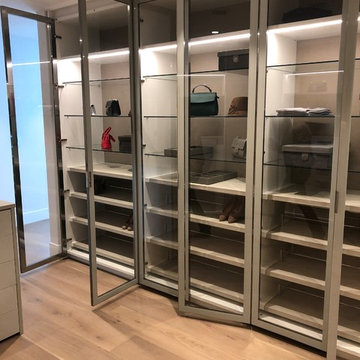
Cette image montre un très grand dressing minimaliste neutre avec un placard à porte vitrée, des portes de placard blanches, parquet clair et un sol beige.

This make-up area is a must-have in this walk-in closet!
BUILT Photography
Idées déco pour un très grand dressing classique neutre avec un placard à porte affleurante, des portes de placard bleues, moquette et un sol gris.
Idées déco pour un très grand dressing classique neutre avec un placard à porte affleurante, des portes de placard bleues, moquette et un sol gris.
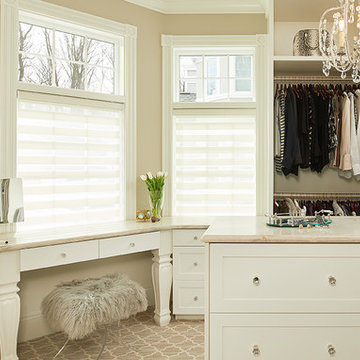
Custom built white traditional master bedroom "hers" closet with makeup counter and center island. Lynn Hollander Design, Ashley Avila Photography
Cette photo montre un très grand dressing room chic pour une femme avec un placard à porte shaker, des portes de placard blanches, moquette et un sol beige.
Cette photo montre un très grand dressing room chic pour une femme avec un placard à porte shaker, des portes de placard blanches, moquette et un sol beige.

The “Rustic Classic” is a 17,000 square foot custom home built for a special client, a famous musician who wanted a home befitting a rockstar. This Langley, B.C. home has every detail you would want on a custom build.
For this home, every room was completed with the highest level of detail and craftsmanship; even though this residence was a huge undertaking, we didn’t take any shortcuts. From the marble counters to the tasteful use of stone walls, we selected each material carefully to create a luxurious, livable environment. The windows were sized and placed to allow for a bright interior, yet they also cultivate a sense of privacy and intimacy within the residence. Large doors and entryways, combined with high ceilings, create an abundance of space.
A home this size is meant to be shared, and has many features intended for visitors, such as an expansive games room with a full-scale bar, a home theatre, and a kitchen shaped to accommodate entertaining. In any of our homes, we can create both spaces intended for company and those intended to be just for the homeowners - we understand that each client has their own needs and priorities.
Our luxury builds combine tasteful elegance and attention to detail, and we are very proud of this remarkable home. Contact us if you would like to set up an appointment to build your next home! Whether you have an idea in mind or need inspiration, you’ll love the results.

Master Suite, Window Seat
www.johnevansdesign.com
(Photographed by Billy Bolton)
Inspiration pour un très grand dressing room rustique neutre avec un placard sans porte, des portes de placard blanches, moquette et un sol blanc.
Inspiration pour un très grand dressing room rustique neutre avec un placard sans porte, des portes de placard blanches, moquette et un sol blanc.
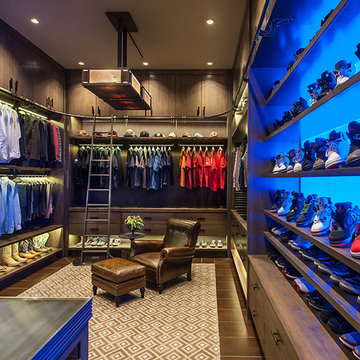
This gentleman's closet showcases customized lighted hanging space with fabric panels behind the clothing, a lighted wall to display an extensive shoe collection and storage for all other items ranging from watches to belts.

Craig Thompson Photography
Exemple d'un très grand dressing room chic pour une femme avec un placard à porte affleurante, des portes de placard blanches, un sol marron et parquet foncé.
Exemple d'un très grand dressing room chic pour une femme avec un placard à porte affleurante, des portes de placard blanches, un sol marron et parquet foncé.
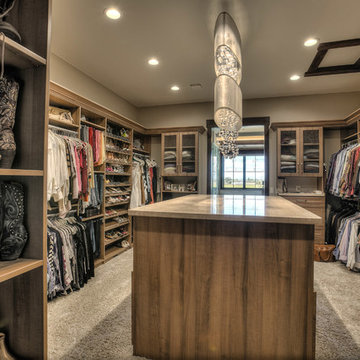
Inspiration pour un très grand dressing chalet en bois brun neutre avec un placard à porte shaker et moquette.
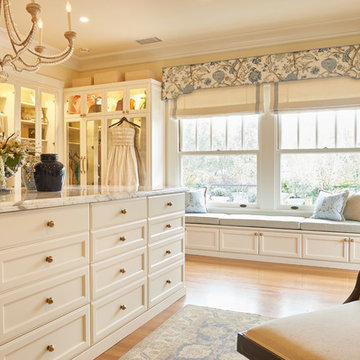
Peter Valli
Inspiration pour un très grand dressing room traditionnel pour une femme avec un placard à porte vitrée, des portes de placard blanches, parquet clair et un sol marron.
Inspiration pour un très grand dressing room traditionnel pour une femme avec un placard à porte vitrée, des portes de placard blanches, parquet clair et un sol marron.
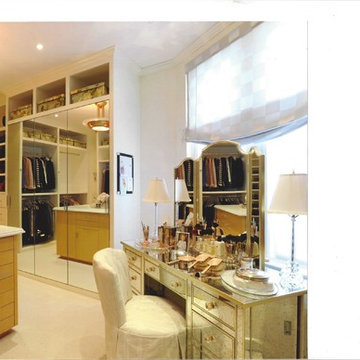
A glamorous dressing room/closet with faux-painted walls, a storage island, custom built-in shoe closet, antique mirrored vanity, art deco chandelier, and soft roman shade.
Idées déco de très grandes dressings et rangements avec différentes finitions de placard
1
