Idées déco de très grandes dressings et rangements avec un sol gris
Trier par :
Budget
Trier par:Populaires du jour
1 - 20 sur 258 photos
1 sur 3

This make-up area is a must-have in this walk-in closet!
BUILT Photography
Idées déco pour un très grand dressing classique neutre avec un placard à porte affleurante, des portes de placard bleues, moquette et un sol gris.
Idées déco pour un très grand dressing classique neutre avec un placard à porte affleurante, des portes de placard bleues, moquette et un sol gris.

The “Rustic Classic” is a 17,000 square foot custom home built for a special client, a famous musician who wanted a home befitting a rockstar. This Langley, B.C. home has every detail you would want on a custom build.
For this home, every room was completed with the highest level of detail and craftsmanship; even though this residence was a huge undertaking, we didn’t take any shortcuts. From the marble counters to the tasteful use of stone walls, we selected each material carefully to create a luxurious, livable environment. The windows were sized and placed to allow for a bright interior, yet they also cultivate a sense of privacy and intimacy within the residence. Large doors and entryways, combined with high ceilings, create an abundance of space.
A home this size is meant to be shared, and has many features intended for visitors, such as an expansive games room with a full-scale bar, a home theatre, and a kitchen shaped to accommodate entertaining. In any of our homes, we can create both spaces intended for company and those intended to be just for the homeowners - we understand that each client has their own needs and priorities.
Our luxury builds combine tasteful elegance and attention to detail, and we are very proud of this remarkable home. Contact us if you would like to set up an appointment to build your next home! Whether you have an idea in mind or need inspiration, you’ll love the results.

The goal in building this home was to create an exterior esthetic that elicits memories of a Tuscan Villa on a hillside and also incorporates a modern feel to the interior.
Modern aspects were achieved using an open staircase along with a 25' wide rear folding door. The addition of the folding door allows us to achieve a seamless feel between the interior and exterior of the house. Such creates a versatile entertaining area that increases the capacity to comfortably entertain guests.
The outdoor living space with covered porch is another unique feature of the house. The porch has a fireplace plus heaters in the ceiling which allow one to entertain guests regardless of the temperature. The zero edge pool provides an absolutely beautiful backdrop—currently, it is the only one made in Indiana. Lastly, the master bathroom shower has a 2' x 3' shower head for the ultimate waterfall effect. This house is unique both outside and in.
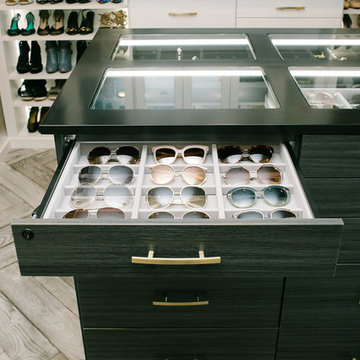
Cette image montre un très grand dressing traditionnel neutre avec un placard à porte plane, des portes de placard blanches, un sol en bois brun et un sol gris.

Dustin.Peck.Photography.Inc
Idées déco pour un très grand dressing room classique neutre avec moquette, un placard à porte shaker, des portes de placard bleues et un sol gris.
Idées déco pour un très grand dressing room classique neutre avec moquette, un placard à porte shaker, des portes de placard bleues et un sol gris.
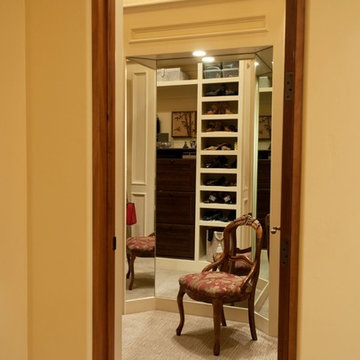
Cette image montre un très grand dressing room traditionnel neutre avec un placard sans porte, des portes de placard blanches, moquette et un sol gris.
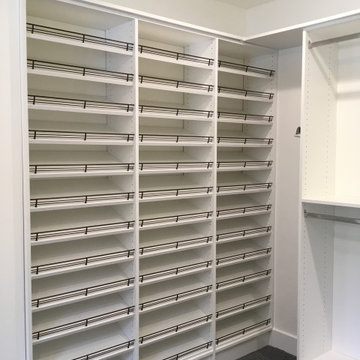
The spacious closet/dressing room has ample storage.
Exemple d'un très grand dressing room moderne neutre avec un placard à porte plane, des portes de placard blanches, moquette et un sol gris.
Exemple d'un très grand dressing room moderne neutre avec un placard à porte plane, des portes de placard blanches, moquette et un sol gris.
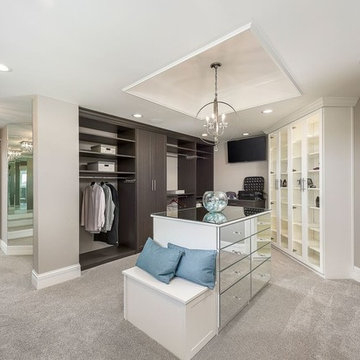
Marina Storm
Exemple d'un très grand dressing chic neutre avec un placard sans porte, des portes de placard blanches, un sol gris et moquette.
Exemple d'un très grand dressing chic neutre avec un placard sans porte, des portes de placard blanches, un sol gris et moquette.

The homeowner wanted this bonus room area to function as additional storage and create a boutique dressing room for their daughter since she only had smaller reach in closets in her bedroom area. The project was completed using a white melamine and traditional raised panel doors. The design includes double hanging sections, shoe & boot storage, upper ‘cubbies’ for extra storage or a decorative display area, a wall length of drawers with a window bench and a vanity sitting area. The design is completed with fluted columns, large crown molding, and decorative applied end panels. The full length mirror was a must add for wardrobe checks.
Designed by Marcia Spinosa for Closet Organizing Systems
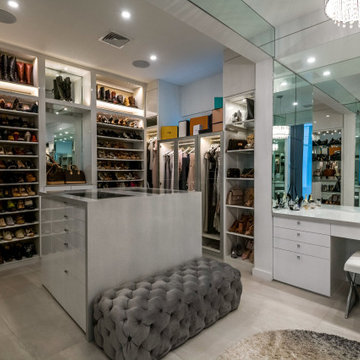
Idée de décoration pour un très grand dressing design pour une femme avec un placard sans porte, des portes de placard blanches et un sol gris.
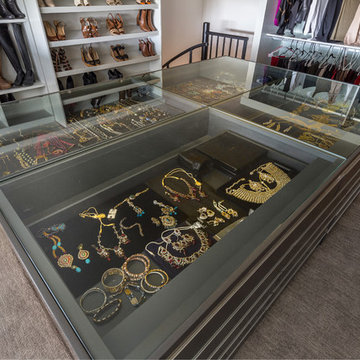
Any woman's dream walk-in master closet. In the middle the glass jewelry case showcasing the jewels and drawers all around for the other accessories. One look, and you know which jewelry to wear!
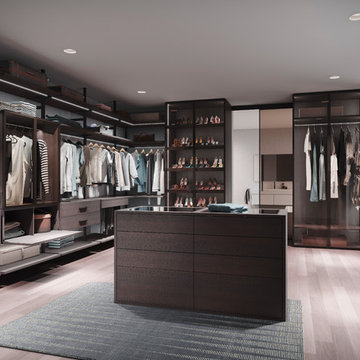
Материал исполнения: мебельная плита Egger, цвет Дуб Феррара
Exemple d'un très grand dressing tendance neutre avec un placard sans porte, sol en stratifié et un sol gris.
Exemple d'un très grand dressing tendance neutre avec un placard sans porte, sol en stratifié et un sol gris.
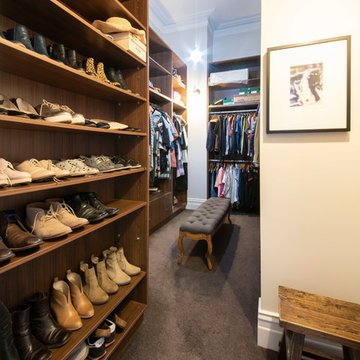
Adrienne Bizzarri Photography
Cette photo montre un très grand dressing chic en bois brun neutre avec un placard sans porte, moquette et un sol gris.
Cette photo montre un très grand dressing chic en bois brun neutre avec un placard sans porte, moquette et un sol gris.
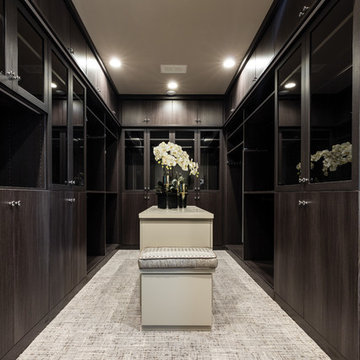
Aménagement d'un très grand dressing room classique en bois foncé avec un placard à porte plane, moquette et un sol gris.
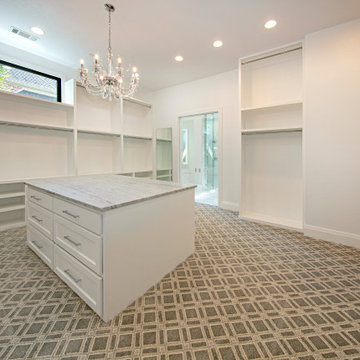
Idées déco pour un très grand dressing classique neutre avec un placard à porte shaker, des portes de placard blanches et un sol gris.
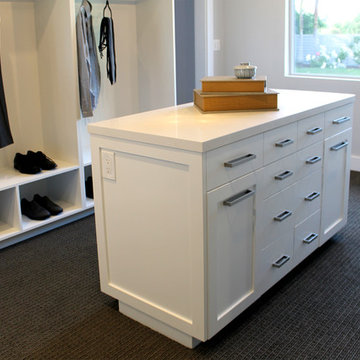
Exemple d'un très grand dressing moderne neutre avec un placard avec porte à panneau encastré, des portes de placard blanches, moquette et un sol gris.
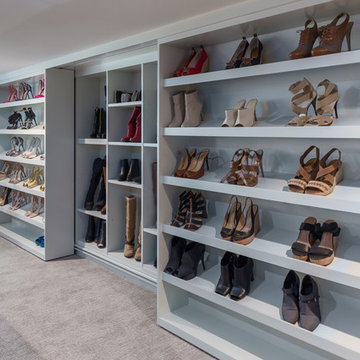
Any woman's dream walk-in master closet. In the middle the glass jewelry case showcasing the jewels and on one side a double show closet with various heights for all different types of shoes from heels, to boots to your everyday sandals.
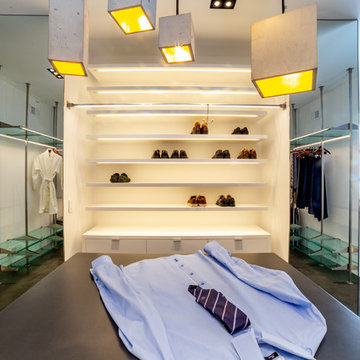
David Nunez
Aménagement d'un très grand dressing room moderne neutre avec un placard à porte plane, des portes de placard bleues, sol en béton ciré et un sol gris.
Aménagement d'un très grand dressing room moderne neutre avec un placard à porte plane, des portes de placard bleues, sol en béton ciré et un sol gris.
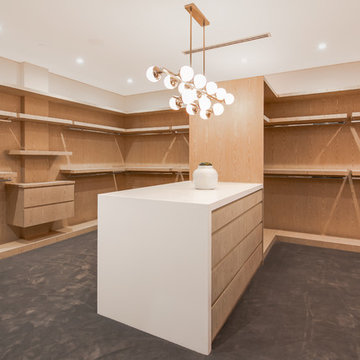
Oversized closet with plenty of storage.
Cette image montre un très grand dressing minimaliste en bois clair neutre avec un placard à porte plane, moquette et un sol gris.
Cette image montre un très grand dressing minimaliste en bois clair neutre avec un placard à porte plane, moquette et un sol gris.
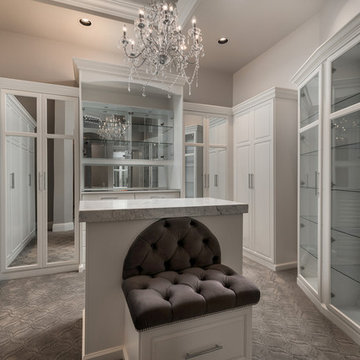
Master closet with built-in shelving, a sparkling chandelier, and white cabinetry.
Cette photo montre un très grand dressing méditerranéen neutre avec un placard à porte vitrée, des portes de placard blanches, moquette, un sol gris et un plafond à caissons.
Cette photo montre un très grand dressing méditerranéen neutre avec un placard à porte vitrée, des portes de placard blanches, moquette, un sol gris et un plafond à caissons.
Idées déco de très grandes dressings et rangements avec un sol gris
1