Idées déco de très grandes dressings et rangements de taille moyenne
Trier par :
Budget
Trier par:Populaires du jour
1 - 20 sur 23 206 photos

Idées déco pour un dressing contemporain en bois clair de taille moyenne et neutre avec un placard à porte plane, parquet clair et un sol marron.

Wiff Harmer
Inspiration pour un très grand dressing room traditionnel en bois clair pour un homme avec un placard avec porte à panneau encastré et un sol en bois brun.
Inspiration pour un très grand dressing room traditionnel en bois clair pour un homme avec un placard avec porte à panneau encastré et un sol en bois brun.
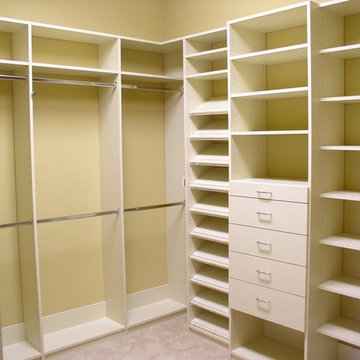
Aménagement d'un dressing classique de taille moyenne et neutre avec un placard sans porte, des portes de placard blanches, moquette et un sol beige.

We gave this rather dated farmhouse some dramatic upgrades that brought together the feminine with the masculine, combining rustic wood with softer elements. In terms of style her tastes leaned toward traditional and elegant and his toward the rustic and outdoorsy. The result was the perfect fit for this family of 4 plus 2 dogs and their very special farmhouse in Ipswich, MA. Character details create a visual statement, showcasing the melding of both rustic and traditional elements without too much formality. The new master suite is one of the most potent examples of the blending of styles. The bath, with white carrara honed marble countertops and backsplash, beaded wainscoting, matching pale green vanities with make-up table offset by the black center cabinet expand function of the space exquisitely while the salvaged rustic beams create an eye-catching contrast that picks up on the earthy tones of the wood. The luxurious walk-in shower drenched in white carrara floor and wall tile replaced the obsolete Jacuzzi tub. Wardrobe care and organization is a joy in the massive walk-in closet complete with custom gliding library ladder to access the additional storage above. The space serves double duty as a peaceful laundry room complete with roll-out ironing center. The cozy reading nook now graces the bay-window-with-a-view and storage abounds with a surplus of built-ins including bookcases and in-home entertainment center. You can’t help but feel pampered the moment you step into this ensuite. The pantry, with its painted barn door, slate floor, custom shelving and black walnut countertop provide much needed storage designed to fit the family’s needs precisely, including a pull out bin for dog food. During this phase of the project, the powder room was relocated and treated to a reclaimed wood vanity with reclaimed white oak countertop along with custom vessel soapstone sink and wide board paneling. Design elements effectively married rustic and traditional styles and the home now has the character to match the country setting and the improved layout and storage the family so desperately needed. And did you see the barn? Photo credit: Eric Roth

Emo Media
Idée de décoration pour un dressing design de taille moyenne et neutre avec des portes de placard blanches, moquette et un placard à porte shaker.
Idée de décoration pour un dressing design de taille moyenne et neutre avec des portes de placard blanches, moquette et un placard à porte shaker.
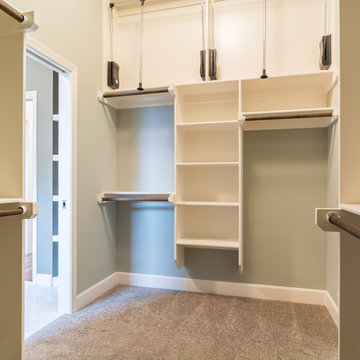
walk-in closet with tall ceiling and pull down closet pulls.
Idées déco pour un dressing classique de taille moyenne et neutre avec un placard sans porte, des portes de placard blanches et moquette.
Idées déco pour un dressing classique de taille moyenne et neutre avec un placard sans porte, des portes de placard blanches et moquette.

Aménagement d'un très grand dressing classique pour une femme avec un placard avec porte à panneau encastré, des portes de placard bleues, parquet clair et un sol beige.
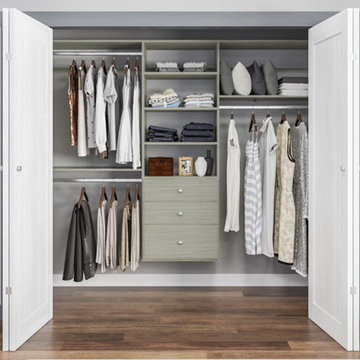
It’s so easy to transform a closet into something special by combining an Easy Track Deluxe Tower Closet Kit with additional shelves and drawers. Hanging rods and shelves can be moved up or down easily to make efficient use of space as your needs change. Drawers with chrome knobs and quality glides enhance your storage space with a built-in dresser. Thanks to the wall-mounted design, there’s no need to cut base molding, so installation is simple.
Credit: Easy Track
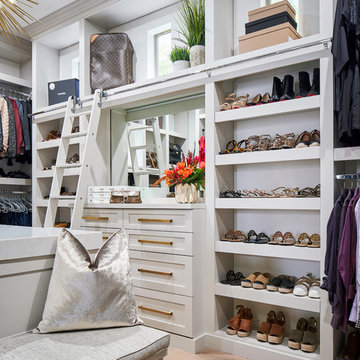
Shoe shelves!! This fabulous closet has built-ins galore. A rolling library ladder lets you access higher areas for extra storage. A closet of your dreams!
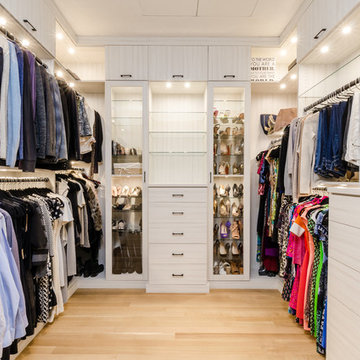
Chastity Cortijo Photography
Cette image montre un très grand dressing design en bois clair neutre avec parquet clair.
Cette image montre un très grand dressing design en bois clair neutre avec parquet clair.
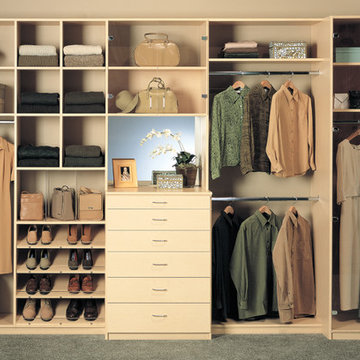
Aménagement d'un placard dressing contemporain en bois clair de taille moyenne et neutre avec un placard à porte plane et moquette.
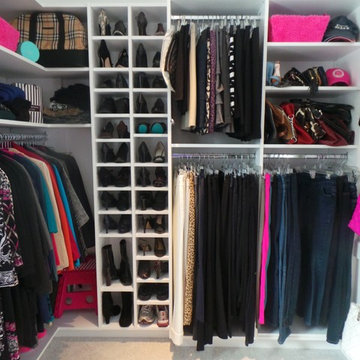
Creative Closet Solutions
Cette photo montre un dressing tendance de taille moyenne pour une femme avec un placard sans porte, des portes de placard blanches et moquette.
Cette photo montre un dressing tendance de taille moyenne pour une femme avec un placard sans porte, des portes de placard blanches et moquette.
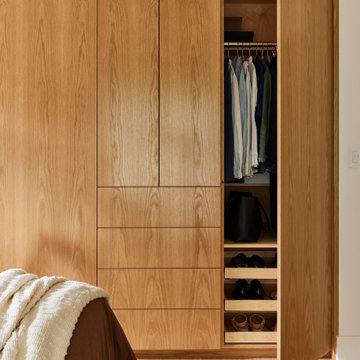
A contemporary new home in an earthy, natural palette.
Idée de décoration pour un dressing et rangement design en bois clair de taille moyenne avec un placard à porte plane et parquet clair.
Idée de décoration pour un dressing et rangement design en bois clair de taille moyenne avec un placard à porte plane et parquet clair.
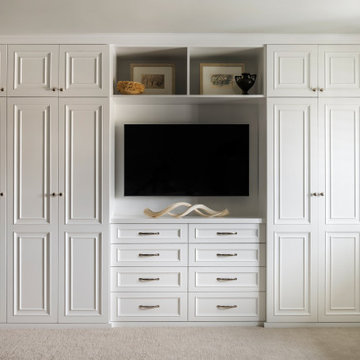
This neutral primary bedroom has a built-in wardrobe extending wall-to-wall. Tall cabinet doors in a traditional style (recessed panels with applied mouldings) conceal hanging storage, shoe storage, and shelves. The center dresser portion creates space for a TV, and open shelves above for displaying art and a cherished art nouveau bronze vase.
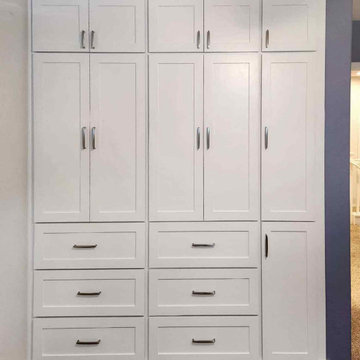
Closet 2 (closed) of two custom built-in closets in a Shaker style for a Temecula home.
Exemple d'une armoire encastrée tendance de taille moyenne avec un placard à porte shaker et des portes de placard blanches.
Exemple d'une armoire encastrée tendance de taille moyenne avec un placard à porte shaker et des portes de placard blanches.

cabina armadio
Aménagement d'un très grand dressing contemporain en bois foncé neutre avec un placard sans porte, un sol en bois brun et un sol beige.
Aménagement d'un très grand dressing contemporain en bois foncé neutre avec un placard sans porte, un sol en bois brun et un sol beige.

Step inside this jewel box closet and breathe in the calm. Beautiful organization, and dreamy, saturated color can make your morning better.
Custom cabinets painted with Benjamin Moore Stained Glass, and gold accent hardware combine to create an elevated experience when getting ready in the morning.
The space was originally one room with dated built ins that didn’t provide much space.
By building out a wall to divide the room and adding French doors to separate closet from dressing room, the owner was able to have a beautiful transition from public to private spaces, and a lovely area to prepare for the day.
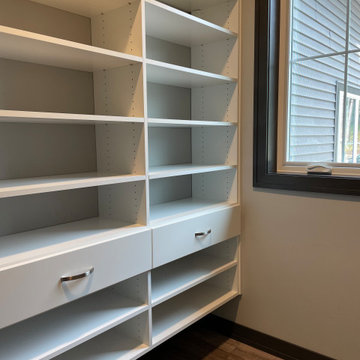
Inspiration pour un dressing minimaliste de taille moyenne et neutre avec des portes de placard blanches.
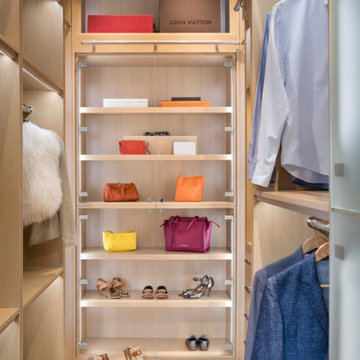
In this beautiful home, our Boulder studio used a neutral palette that let natural materials shine when mixed with intentional pops of color. As long-time meditators, we love creating meditation spaces where our clients can relax and focus on renewal. In a quiet corner guest room, we paired an ultra-comfortable lounge chair in a rich aubergine with a warm earth-toned rug and a bronze Tibetan prayer bowl. We also designed a spa-like bathroom showcasing a freestanding tub and a glass-enclosed shower, made even more relaxing by a glimpse of the greenery surrounding this gorgeous home. Against a pure white background, we added a floating stair, with its open oak treads and clear glass handrails, which create a sense of spaciousness and allow light to flow between floors. The primary bedroom is designed to be super comfy but with hidden storage underneath, making it super functional, too. The room's palette is light and restful, with the contrasting black accents adding energy and the natural wood ceiling grounding the tall space.
---
Joe McGuire Design is an Aspen and Boulder interior design firm bringing a uniquely holistic approach to home interiors since 2005.
For more about Joe McGuire Design, see here: https://www.joemcguiredesign.com/
To learn more about this project, see here:
https://www.joemcguiredesign.com/boulder-trailhead
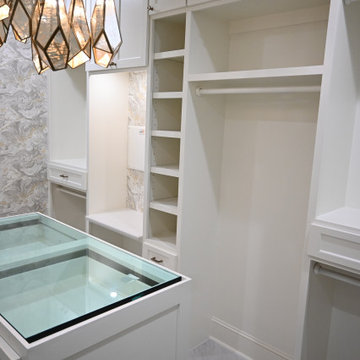
Incredible Master Closet transformation! We gutted the previous closet, installed custom shaker style cabinetry with a sloped edge and custom island with a glass top to create a display case. The porcelain floor tile has marble coloration and creates a gentle flow throughout the space. A beautiful chandelier and wallpaper accent wall completes this elegant Master Closet.
Idées déco de très grandes dressings et rangements de taille moyenne
1