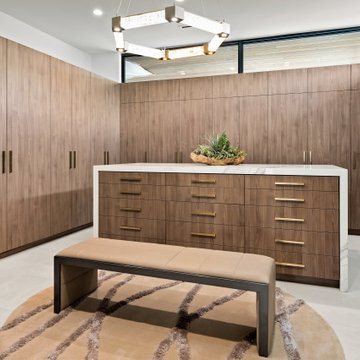Idées déco de très grandes dressings et rangements en bois brun
Trier par :
Budget
Trier par:Populaires du jour
1 - 20 sur 411 photos
1 sur 3

Inspiration pour un très grand dressing design en bois brun neutre avec un sol en bois brun, un placard à porte plane et un sol marron.

Réalisation d'un très grand dressing design en bois brun neutre avec un placard à porte plane, un sol en contreplaqué et un sol beige.
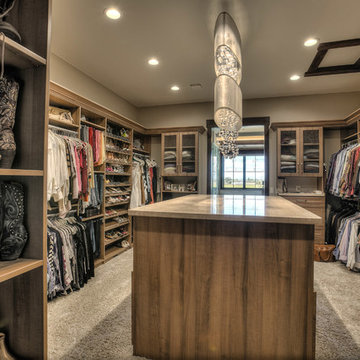
Inspiration pour un très grand dressing chalet en bois brun neutre avec un placard à porte shaker et moquette.
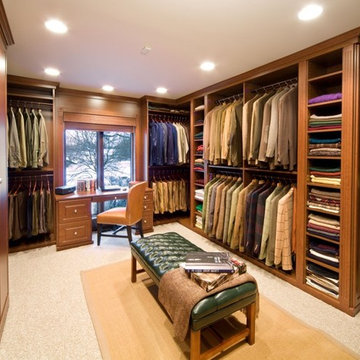
This masculine master dressing room features a traditional, raised-panel design in a Cherry Blossom finish. The combination of open and closed storage at varying depths adds interest without redundancy, while elegant crown and base trim unify the elements for a cohesive feel. Carey Ekstrom/ Designer for Closet Organizing Systems
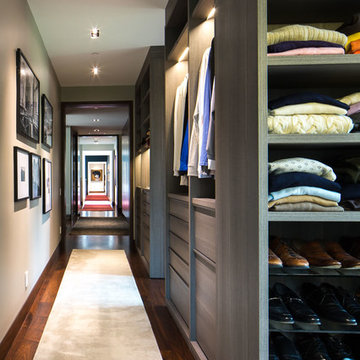
poliformdc.com
Réalisation d'un très grand dressing design en bois brun pour un homme avec un placard à porte plane, moquette et un sol beige.
Réalisation d'un très grand dressing design en bois brun pour un homme avec un placard à porte plane, moquette et un sol beige.
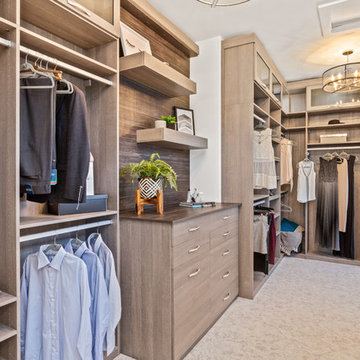
Why have a closet when you could have an entire room? These custom built-ins, crystal drawer handles, and reading nook makes us all consider hanging out in our closet.

Expansive walk-in closet with island dresser, vanity, with medium hardwood finish and glass panel closets of this updated 1940's Custom Cape Ranch.
Architect: T.J. Costello - Hierarchy Architecture + Design, PLLC
Interior Designer: Helena Clunies-Ross

Idée de décoration pour un très grande dressing et rangement champêtre en bois brun neutre avec un placard à porte shaker, parquet peint et un sol marron.
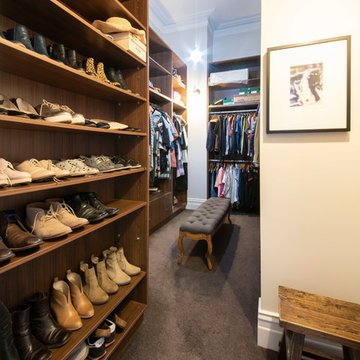
Adrienne Bizzarri Photography
Cette photo montre un très grand dressing chic en bois brun neutre avec un placard sans porte, moquette et un sol gris.
Cette photo montre un très grand dressing chic en bois brun neutre avec un placard sans porte, moquette et un sol gris.
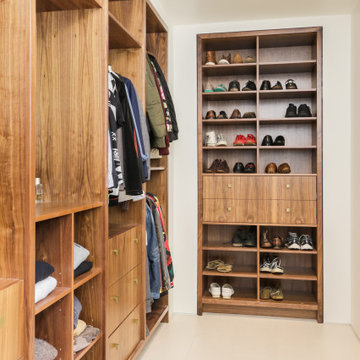
Cette photo montre un très grand dressing moderne en bois brun neutre avec un placard à porte plane.
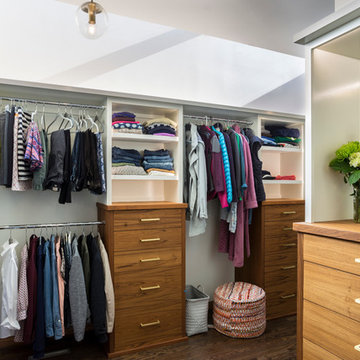
Réalisation d'un très grand dressing vintage en bois brun neutre avec un placard à porte plane, parquet foncé et un sol marron.
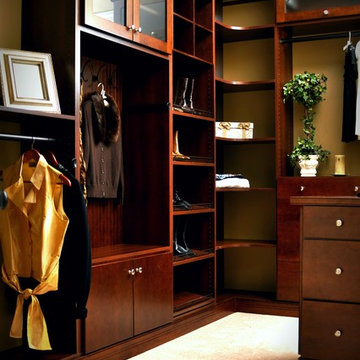
Walk-In Closet Adjoining Master Suite #ownalandmark
Idées déco pour un très grand dressing classique en bois brun neutre avec moquette et un sol beige.
Idées déco pour un très grand dressing classique en bois brun neutre avec moquette et un sol beige.
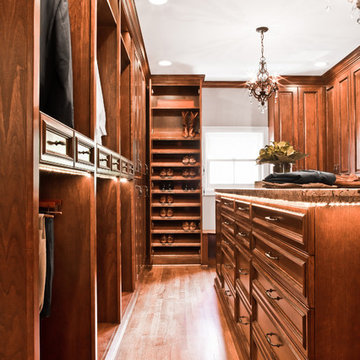
Cherry raised panel, award winning, his and her closet. Gorgeous dressing area.
Aménagement d'un très grand dressing room classique en bois brun neutre avec un placard avec porte à panneau surélevé.
Aménagement d'un très grand dressing room classique en bois brun neutre avec un placard avec porte à panneau surélevé.
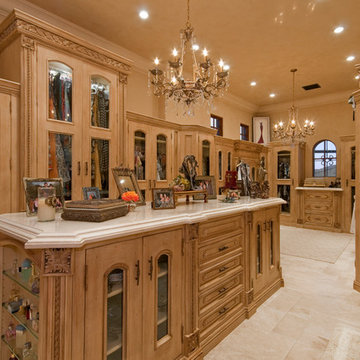
Custom Luxury Closets for your Inspiration by Fratantoni Interior Designers.
Follow us on Pinterest, Facebook, Instagram and Twitter for more inspiring photos!
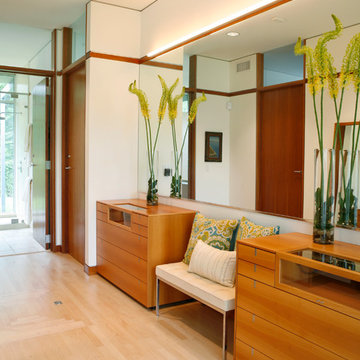
Custom cherry veneer dressers and perimeter moldings accent the dressing room which connects to the master bath. Designed by Architect Philetus Holt III, HMR Architects and built by Lasley Construction.
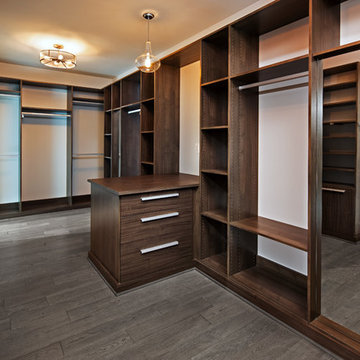
AV Architects + Builders
Location: McLean, VA, USA
A gracious master suite retreat featuring tray ceiling; spacious his/her walk-in closets with custom built-ins.
1528 Forrest Villa is situated in the heart of McLean, VA in a well-established neighborhood. This unique site is perfect for this modern house design because it sits at the top of a hill and has a grand view of the landscape.
We have designed a home that feels like a retreat but offers all the amenities a family needs to keep up with the fast pace of Northern VA. The house offers over 8,200 sqft of luxury living area on three finished levels.
The second level offers a master suite with an expansive custom his/her walk-in closet, a master bath with a curb less shower area, a free-standing soaking tub and his/her vanities. Additionally, this level has 4 generously sized en-suite bedrooms with full baths and walk-in closets and a full size laundry room with lots of storage.
The materials used for the home are of the highest quality. From the aluminum clad oversized windows, to the unique roofing structure, the Nichiha rectangular siding and stacked veneer stone, we have hand-picked materials that stand the test of time and complement the modern design of the home.
In total this 8200 sqft home has 6 bedrooms, 7 bathrooms, 2 half-baths and a 3-car garage.
Todd Smith Photography
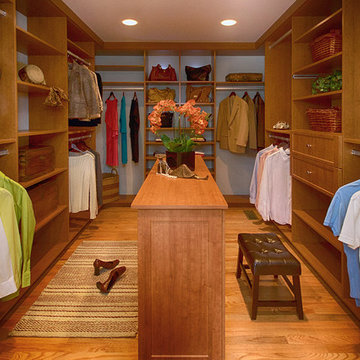
JLG Design
Idées déco pour un très grand dressing room classique en bois brun neutre avec un placard avec porte à panneau encastré, un sol en bois brun et un sol marron.
Idées déco pour un très grand dressing room classique en bois brun neutre avec un placard avec porte à panneau encastré, un sol en bois brun et un sol marron.
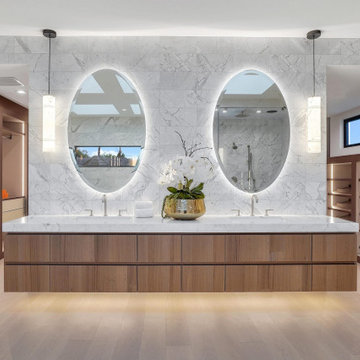
Large and modern master bathroom primary bathroom. Grey and white marble paired with warm wood flooring and door. Expansive curbless shower and freestanding tub sit on raised platform with LED light strip. Modern glass pendants and small black side table add depth to the white grey and wood bathroom. Large skylights act as modern coffered ceiling flooding the room with natural light.
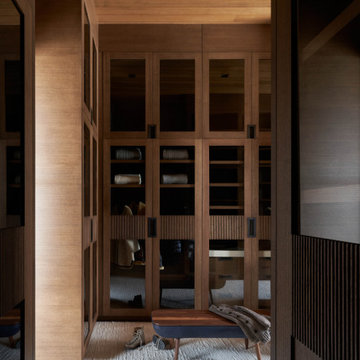
Réalisation d'un très grand dressing minimaliste en bois brun neutre avec un placard à porte plane, moquette, un sol beige et un plafond en bois.
Idées déco de très grandes dressings et rangements en bois brun
1
