Idées déco de très grandes entrées asiatiques
Trier par :
Budget
Trier par:Populaires du jour
1 - 20 sur 36 photos
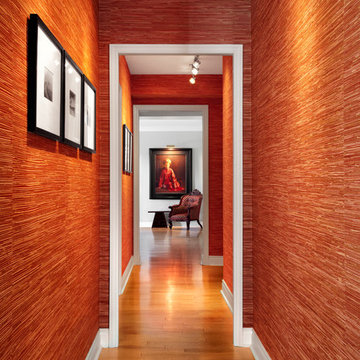
Inspiration pour une très grande porte d'entrée asiatique avec un mur rouge, parquet clair et une porte simple.
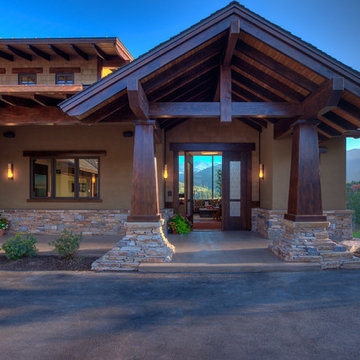
Springgate Architectural Photography
Inspiration pour une très grande porte d'entrée asiatique avec une porte pivot, un mur beige et une porte en bois foncé.
Inspiration pour une très grande porte d'entrée asiatique avec une porte pivot, un mur beige et une porte en bois foncé.

Exotic Asian-inspired Architecture Atlantic Ocean Manalapan Beach Ocean-to-Intracoastal
Tropical Foliage
Bamboo Landscaping
Old Malaysian Door
Natural Patina Finish
Natural Stone Slab Walkway Japanese Architecture Modern Award-winning Studio K Architects Pascal Liguori and son 561-320-3109 pascalliguoriandson.com
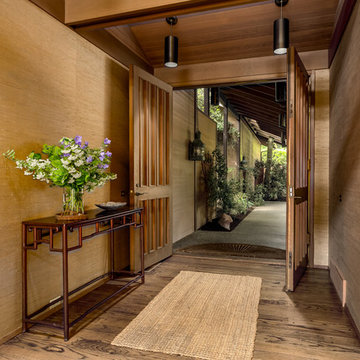
Mike Seidel Photography
Réalisation d'un très grand hall d'entrée asiatique avec un sol en bois brun, une porte double et une porte en bois brun.
Réalisation d'un très grand hall d'entrée asiatique avec un sol en bois brun, une porte double et une porte en bois brun.

Family of the character of rice field.
In the surrounding is the countryside landscape, in a 53 yr old Japanese house of 80 tsubos,
the young couple and their children purchased it for residence and decided to renovate.
Making the new concept of living a new life in a 53 yr old Japanese house 53 years ago and continuing to the next generation, we can hope to harmonize between the good ancient things with new things and thought of a house that can interconnect the middle area.
First of all, we removed the part which was expanded and renovated in the 53 years of construction, returned to the original ricefield character style, and tried to insert new elements there.
The Original Japanese style room was made into a garden, and the edge side was made to be outside, adding external factors, creating a comfort of the space where various elements interweave.
The rich space was created by externalizing the interior and inserting new things while leaving the old stuff.
田の字の家
周囲には田園風景がひろがる築53年80坪の日本家屋。
若い夫婦と子が住居として日本家屋を購入しリノベーションをすることとなりました。
53年前の日本家屋を新しい生活の場として次の世代へ住み継がれていくことをコンセプトとし、古く良きモノと新しいモノとを調和させ、そこに中間領域を織り交ぜたような住宅はできないかと考えました。
まず築53年の中で増改築された部分を取り除き、本来の日本家屋の様式である田の字の空間に戻します。そこに必要な空間のボリュームを落とし込んでいきます。そうすることで、必要のない空間(余白の空間)が生まれます。そこに私たちは、外的要素を挿入していくことを試みました。
元々和室だったところを坪庭にしたり、縁側を外部に見立てたりすることで様々な要素が織り交ざりあう空間の心地よさを作り出しました。
昔からある素材を残しつつ空間を新しく作りなおし、そこに外部的要素を挿入することで
豊かな暮らしを生みだしています。
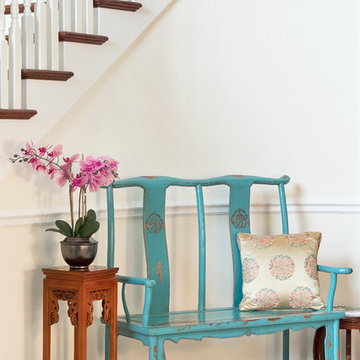
This blue Ming chair makes a striking contrast in this airy and light foyer. The distressed finish gives it a rustic look and adds a touch of character.
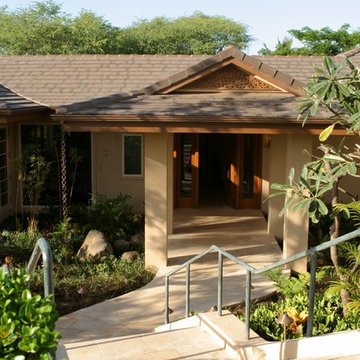
The Main Entrance was below the grade.
It was a challenge to make the entry of this house seem inviting and substantial, when very little was visible from the the street legal.
The roofline, tiles, gutters, and architectural details of the downspouts became very critical.
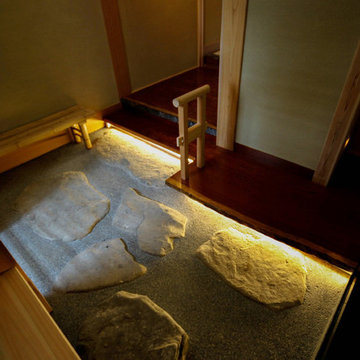
玄関床の土間
以前の住宅にあった庭石を再利用し、踏み板は樹齢のある美しい木目のブビンガ材使用しています。
Idées déco pour une très grande entrée asiatique avec un couloir, parquet foncé, un sol rouge et un mur beige.
Idées déco pour une très grande entrée asiatique avec un couloir, parquet foncé, un sol rouge et un mur beige.
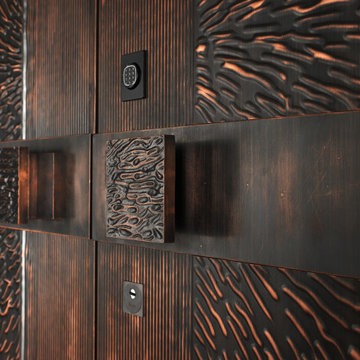
Ingresso blindato in rame ispirato all'Oriente. Dalla Collezione esclusiva Shanghai.
I motivi decorativi tipici dell'arte cinese incontrano
lo stile razionale italiano dando vita a un ingresso irripetibile. Shangai sa interpretare stili culturali opposti con le calde sfumature del rame brunito.
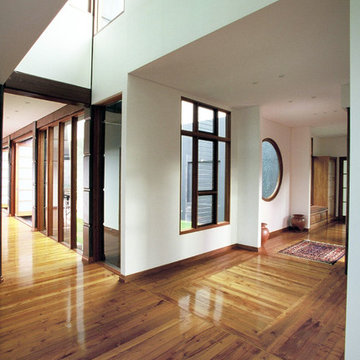
The home is essentially a concrete structure with large concrete columns with buttrice like shapes. This along with the tower and large concrete wall at the entry gives the home a castle like resemblance. Set high on the hill the home looks over the property as if it is a castle looking over it’s territory.
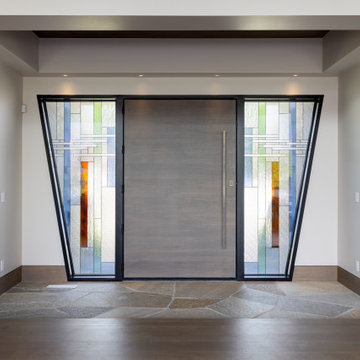
Idées déco pour une très grande porte d'entrée asiatique avec un mur beige, un sol en travertin, une porte pivot, une porte en bois brun, un sol marron et un plafond à caissons.
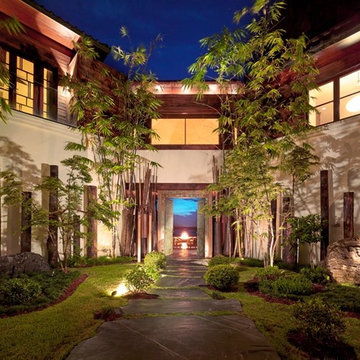
Exemple d'une très grande porte d'entrée asiatique avec un mur blanc, un sol en ardoise et une porte double.
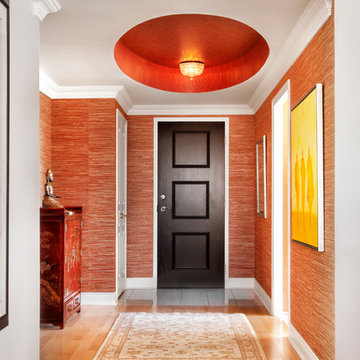
Idée de décoration pour une très grande porte d'entrée asiatique avec un mur rouge, parquet clair, une porte simple et une porte en bois foncé.
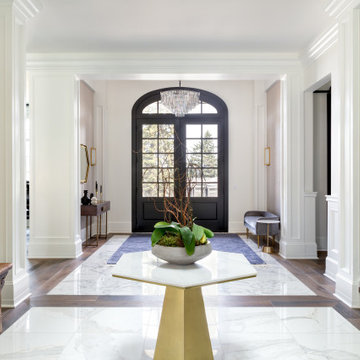
Exemple d'une très grande porte d'entrée asiatique avec un mur blanc, un sol en marbre, une porte double, une porte noire, un sol blanc et du papier peint.
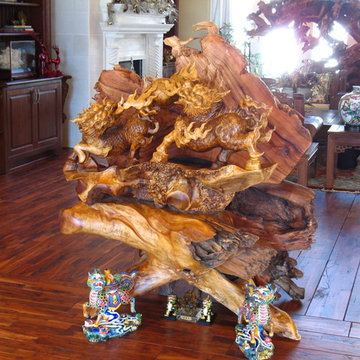
Greg Mix
Idées déco pour un très grand hall d'entrée asiatique avec un mur jaune et parquet foncé.
Idées déco pour un très grand hall d'entrée asiatique avec un mur jaune et parquet foncé.

7.5帖部屋を2帖の浴室・3帖半の脱衣室・1帖半のこの玄関飾りスペースに分割してリフォームをしました。置物に合わせて、床材腰板ともに栗色塗装で仕上げました。
Réalisation d'une très grande entrée asiatique avec un mur blanc, parquet foncé, une porte coulissante, une porte marron et un sol marron.
Réalisation d'une très grande entrée asiatique avec un mur blanc, parquet foncé, une porte coulissante, une porte marron et un sol marron.
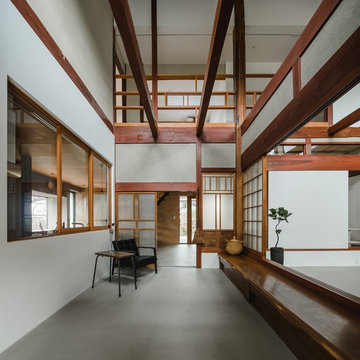
Family of the character of rice field.
In the surrounding is the countryside landscape, in a 53 yr old Japanese house of 80 tsubos,
the young couple and their children purchased it for residence and decided to renovate.
Making the new concept of living a new life in a 53 yr old Japanese house 53 years ago and continuing to the next generation, we can hope to harmonize between the good ancient things with new things and thought of a house that can interconnect the middle area.
First of all, we removed the part which was expanded and renovated in the 53 years of construction, returned to the original ricefield character style, and tried to insert new elements there.
The Original Japanese style room was made into a garden, and the edge side was made to be outside, adding external factors, creating a comfort of the space where various elements interweave.
The rich space was created by externalizing the interior and inserting new things while leaving the old stuff.
田の字の家
周囲には田園風景がひろがる築53年80坪の日本家屋。
若い夫婦と子が住居として日本家屋を購入しリノベーションをすることとなりました。
53年前の日本家屋を新しい生活の場として次の世代へ住み継がれていくことをコンセプトとし、古く良きモノと新しいモノとを調和させ、そこに中間領域を織り交ぜたような住宅はできないかと考えました。
まず築53年の中で増改築された部分を取り除き、本来の日本家屋の様式である田の字の空間に戻します。そこに必要な空間のボリュームを落とし込んでいきます。そうすることで、必要のない空間(余白の空間)が生まれます。そこに私たちは、外的要素を挿入していくことを試みました。
元々和室だったところを坪庭にしたり、縁側を外部に見立てたりすることで様々な要素が織り交ざりあう空間の心地よさを作り出しました。
昔からある素材を残しつつ空間を新しく作りなおし、そこに外部的要素を挿入することで
豊かな暮らしを生みだしています。
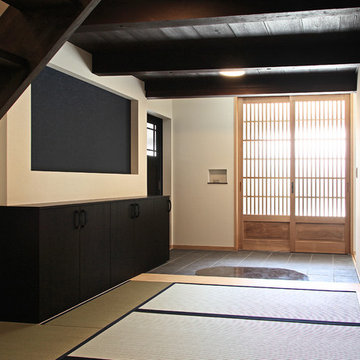
上高瀬の古民家再生工事 玄関
Idée de décoration pour une très grande entrée asiatique avec un couloir, un mur blanc, un sol de tatami et une porte en bois brun.
Idée de décoration pour une très grande entrée asiatique avec un couloir, un mur blanc, un sol de tatami et une porte en bois brun.
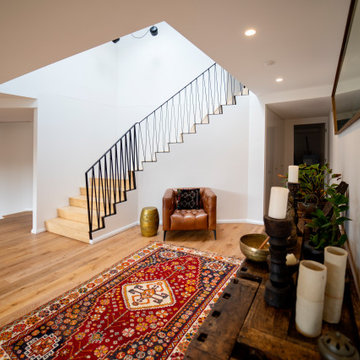
An impressive entry to this luxury custom home - the district views in front, and atrium style ceiling to the open second storey. See more of this amazing house here - https://sbrgroup.com.au/portfolio-item/northwood/
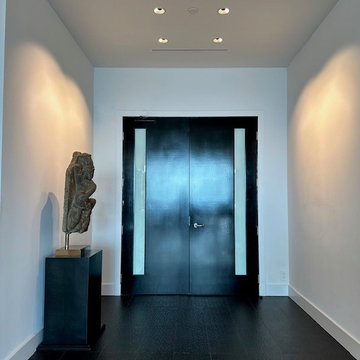
We reclad the interior door and added frosted glass panels to give a more contemporary look.
Idées déco pour une très grande porte d'entrée asiatique avec un mur blanc, un sol en carrelage de céramique, une porte noire et un sol noir.
Idées déco pour une très grande porte d'entrée asiatique avec un mur blanc, un sol en carrelage de céramique, une porte noire et un sol noir.
Idées déco de très grandes entrées asiatiques
1