Idées déco de très grandes entrées avec un sol gris
Trier par :
Budget
Trier par:Populaires du jour
1 - 20 sur 405 photos
1 sur 3
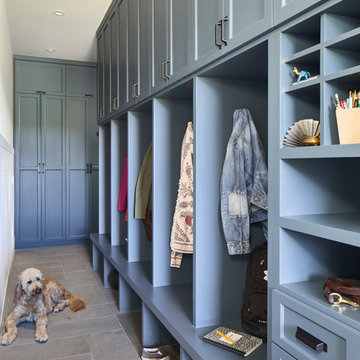
Interior view of the Northgrove Residence. Interior Design by Amity Worrell & Co. Construction by Smith Builders. Photography by Andrea Calo.
Aménagement d'une très grande entrée bord de mer avec un sol gris et un vestiaire.
Aménagement d'une très grande entrée bord de mer avec un sol gris et un vestiaire.

Designed to embrace an extensive and unique art collection including sculpture, paintings, tapestry, and cultural antiquities, this modernist home located in north Scottsdale’s Estancia is the quintessential gallery home for the spectacular collection within. The primary roof form, “the wing” as the owner enjoys referring to it, opens the home vertically to a view of adjacent Pinnacle peak and changes the aperture to horizontal for the opposing view to the golf course. Deep overhangs and fenestration recesses give the home protection from the elements and provide supporting shade and shadow for what proves to be a desert sculpture. The restrained palette allows the architecture to express itself while permitting each object in the home to make its own place. The home, while certainly modern, expresses both elegance and warmth in its material selections including canterra stone, chopped sandstone, copper, and stucco.
Project Details | Lot 245 Estancia, Scottsdale AZ
Architect: C.P. Drewett, Drewett Works, Scottsdale, AZ
Interiors: Luis Ortega, Luis Ortega Interiors, Hollywood, CA
Publications: luxe. interiors + design. November 2011.
Featured on the world wide web: luxe.daily
Photos by Grey Crawford

The graceful curve of the stone and wood staircase is echoed in the archway leading to the grandfather clock at the end of the T-shaped entryway. In a foyer this grand, the art work must be proportional, so I selected the large-scale “Tree of Life” mosaic for the wall. Each piece was individually installed into the frame. The stairs are wood and stone, the railing is metal and the floor is limestone.
Photo by Brian Gassel

www.zoon.ca
Idées déco pour une très grande entrée classique avec un vestiaire, un mur gris, un sol en carrelage de porcelaine et un sol gris.
Idées déco pour une très grande entrée classique avec un vestiaire, un mur gris, un sol en carrelage de porcelaine et un sol gris.
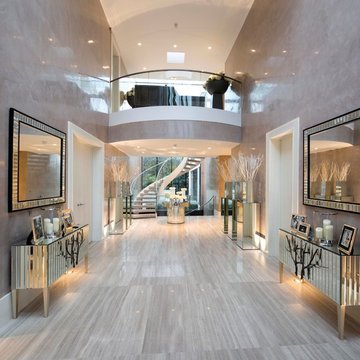
Cette image montre un très grand hall d'entrée design avec un mur beige et un sol gris.

A new arched entry was added at the original dining room location, to create an entry foyer off the main living room space. An exterior stairway (seen at left) leads to a rooftop terrace, with access to the former "Maid's Quarters", now a small yet charming guest bedroom.
Architect: Gene Kniaz, Spiral Architects;
General Contractor: Linthicum Custom Builders
Photo: Maureen Ryan Photography

www.jacobelleiott.com
Exemple d'une très grande porte d'entrée tendance avec sol en béton ciré, une porte double, une porte en verre et un sol gris.
Exemple d'une très grande porte d'entrée tendance avec sol en béton ciré, une porte double, une porte en verre et un sol gris.

One of the only surviving examples of a 14thC agricultural building of this type in Cornwall, the ancient Grade II*Listed Medieval Tithe Barn had fallen into dereliction and was on the National Buildings at Risk Register. Numerous previous attempts to obtain planning consent had been unsuccessful, but a detailed and sympathetic approach by The Bazeley Partnership secured the support of English Heritage, thereby enabling this important building to begin a new chapter as a stunning, unique home designed for modern-day living.
A key element of the conversion was the insertion of a contemporary glazed extension which provides a bridge between the older and newer parts of the building. The finished accommodation includes bespoke features such as a new staircase and kitchen and offers an extraordinary blend of old and new in an idyllic location overlooking the Cornish coast.
This complex project required working with traditional building materials and the majority of the stone, timber and slate found on site was utilised in the reconstruction of the barn.
Since completion, the project has been featured in various national and local magazines, as well as being shown on Homes by the Sea on More4.
The project won the prestigious Cornish Buildings Group Main Award for ‘Maer Barn, 14th Century Grade II* Listed Tithe Barn Conversion to Family Dwelling’.
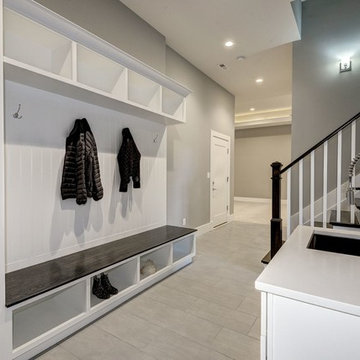
home visit
Idée de décoration pour une très grande entrée design avec un vestiaire, un mur gris, un sol en carrelage de porcelaine et un sol gris.
Idée de décoration pour une très grande entrée design avec un vestiaire, un mur gris, un sol en carrelage de porcelaine et un sol gris.
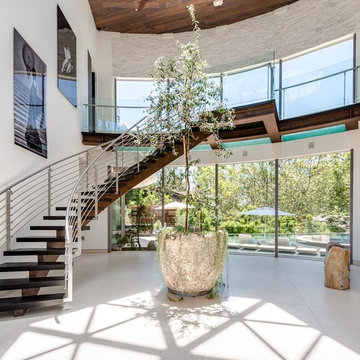
Inspiration pour un très grand hall d'entrée design avec un mur blanc, sol en béton ciré, un sol gris, une porte pivot et une porte blanche.
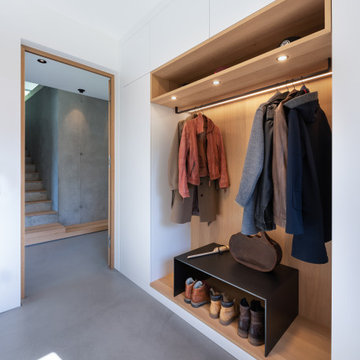
Inspiration pour un très grand hall d'entrée design avec un mur gris, sol en béton ciré et un sol gris.

Front entry walk and custom entry courtyard gate leads to a courtyard bridge and the main two-story entry foyer beyond. Privacy courtyard walls are located on each side of the entry gate. They are clad with Texas Lueders stone and stucco, and capped with standing seam metal roofs. Custom-made ceramic sconce lights and recessed step lights illuminate the way in the evening. Elsewhere, the exterior integrates an Engawa breezeway around the perimeter of the home, connecting it to the surrounding landscaping and other exterior living areas. The Engawa is shaded, along with the exterior wall’s windows and doors, with a continuous wall mounted awning. The deep Kirizuma styled roof gables are supported by steel end-capped wood beams cantilevered from the inside to beyond the roof’s overhangs. Simple materials were used at the roofs to include tiles at the main roof; metal panels at the walkways, awnings and cabana; and stained and painted wood at the soffits and overhangs. Elsewhere, Texas Lueders stone and stucco were used at the exterior walls, courtyard walls and columns.

Exterior Stone wraps into the entry as a textural backdrop for a bold wooden pivot door. Dark wood details contrast white walls and a light grey floor.
Photo: Roger Davies
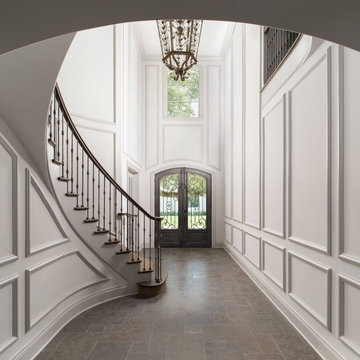
Cette photo montre un très grand hall d'entrée méditerranéen avec un mur blanc, une porte double, une porte noire et un sol gris.
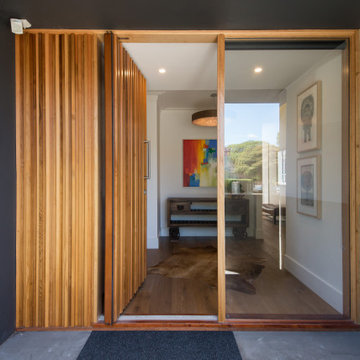
Adrienne Bizzarri Photography
Inspiration pour une très grande porte d'entrée marine avec un mur gris, sol en béton ciré, une porte pivot, une porte en bois brun et un sol gris.
Inspiration pour une très grande porte d'entrée marine avec un mur gris, sol en béton ciré, une porte pivot, une porte en bois brun et un sol gris.
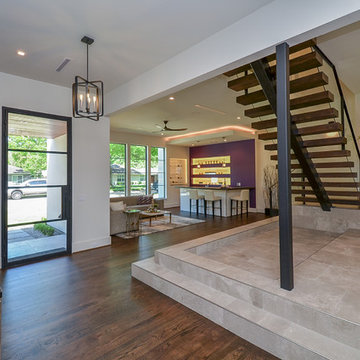
Réalisation d'une très grande porte d'entrée tradition avec un mur blanc, un sol en bois brun, une porte simple, une porte noire et un sol gris.
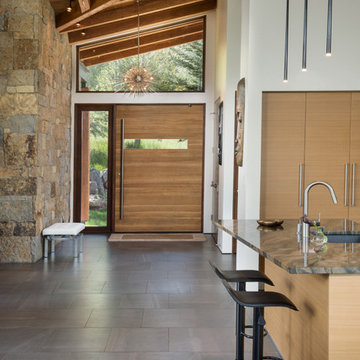
Ric Stovall
Réalisation d'une très grande porte d'entrée design avec un mur blanc, un sol en carrelage de porcelaine, une porte pivot, une porte en bois brun et un sol gris.
Réalisation d'une très grande porte d'entrée design avec un mur blanc, un sol en carrelage de porcelaine, une porte pivot, une porte en bois brun et un sol gris.
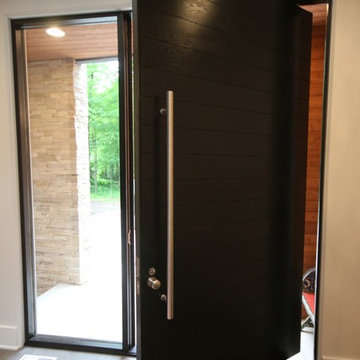
Cette photo montre une très grande porte d'entrée tendance avec un mur blanc, un sol en carrelage de porcelaine, une porte pivot, une porte en bois foncé et un sol gris.

exposed beams in foyer tray ceiling with accent lighting
Exemple d'un très grand hall d'entrée moderne avec un mur gris, un sol en carrelage de céramique, une porte double, une porte noire, un sol gris et poutres apparentes.
Exemple d'un très grand hall d'entrée moderne avec un mur gris, un sol en carrelage de céramique, une porte double, une porte noire, un sol gris et poutres apparentes.

The client’s brief was to create a space reminiscent of their beloved downtown Chicago industrial loft, in a rural farm setting, while incorporating their unique collection of vintage and architectural salvage. The result is a custom designed space that blends life on the farm with an industrial sensibility.
The new house is located on approximately the same footprint as the original farm house on the property. Barely visible from the road due to the protection of conifer trees and a long driveway, the house sits on the edge of a field with views of the neighbouring 60 acre farm and creek that runs along the length of the property.
The main level open living space is conceived as a transparent social hub for viewing the landscape. Large sliding glass doors create strong visual connections with an adjacent barn on one end and a mature black walnut tree on the other.
The house is situated to optimize views, while at the same time protecting occupants from blazing summer sun and stiff winter winds. The wall to wall sliding doors on the south side of the main living space provide expansive views to the creek, and allow for breezes to flow throughout. The wrap around aluminum louvered sun shade tempers the sun.
The subdued exterior material palette is defined by horizontal wood siding, standing seam metal roofing and large format polished concrete blocks.
The interiors were driven by the owners’ desire to have a home that would properly feature their unique vintage collection, and yet have a modern open layout. Polished concrete floors and steel beams on the main level set the industrial tone and are paired with a stainless steel island counter top, backsplash and industrial range hood in the kitchen. An old drinking fountain is built-in to the mudroom millwork, carefully restored bi-parting doors frame the library entrance, and a vibrant antique stained glass panel is set into the foyer wall allowing diffused coloured light to spill into the hallway. Upstairs, refurbished claw foot tubs are situated to view the landscape.
The double height library with mezzanine serves as a prominent feature and quiet retreat for the residents. The white oak millwork exquisitely displays the homeowners’ vast collection of books and manuscripts. The material palette is complemented by steel counter tops, stainless steel ladder hardware and matte black metal mezzanine guards. The stairs carry the same language, with white oak open risers and stainless steel woven wire mesh panels set into a matte black steel frame.
The overall effect is a truly sublime blend of an industrial modern aesthetic punctuated by personal elements of the owners’ storied life.
Photography: James Brittain
Idées déco de très grandes entrées avec un sol gris
1