Idées déco de très grandes entrées avec un vestiaire
Trier par :
Budget
Trier par:Populaires du jour
1 - 20 sur 247 photos
1 sur 3
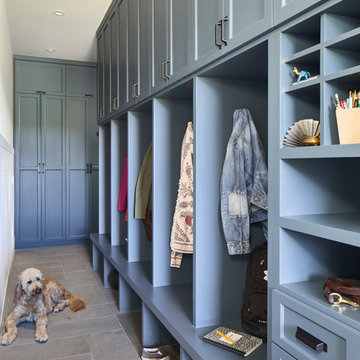
Interior view of the Northgrove Residence. Interior Design by Amity Worrell & Co. Construction by Smith Builders. Photography by Andrea Calo.
Aménagement d'une très grande entrée bord de mer avec un sol gris et un vestiaire.
Aménagement d'une très grande entrée bord de mer avec un sol gris et un vestiaire.

Exemple d'une très grande entrée nature avec un vestiaire, un mur blanc, parquet clair et un sol beige.

www.zoon.ca
Idées déco pour une très grande entrée classique avec un vestiaire, un mur gris, un sol en carrelage de porcelaine et un sol gris.
Idées déco pour une très grande entrée classique avec un vestiaire, un mur gris, un sol en carrelage de porcelaine et un sol gris.

Built-in "cubbies" for each member of the family keep the Mud Room organized. The floor is paved with antique French limestone.
Robert Benson Photography
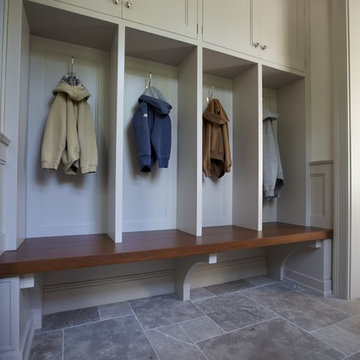
Interior Design by Lauryn Pappas Interiors
Cette image montre une très grande entrée minimaliste avec un vestiaire.
Cette image montre une très grande entrée minimaliste avec un vestiaire.

Leona Mozes Photography for Lakeshore Construction
Cette image montre une très grande entrée design avec un sol en ardoise, un vestiaire et un mur noir.
Cette image montre une très grande entrée design avec un sol en ardoise, un vestiaire et un mur noir.
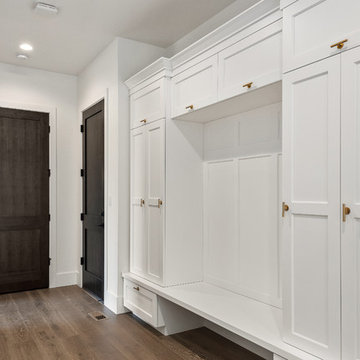
Exemple d'une très grande entrée tendance avec un vestiaire, un mur blanc, un sol en bois brun et un sol marron.

This grand 2-story home with first-floor owner’s suite includes a 3-car garage with spacious mudroom entry complete with built-in lockers. A stamped concrete walkway leads to the inviting front porch. Double doors open to the foyer with beautiful hardwood flooring that flows throughout the main living areas on the 1st floor. Sophisticated details throughout the home include lofty 10’ ceilings on the first floor and farmhouse door and window trim and baseboard. To the front of the home is the formal dining room featuring craftsman style wainscoting with chair rail and elegant tray ceiling. Decorative wooden beams adorn the ceiling in the kitchen, sitting area, and the breakfast area. The well-appointed kitchen features stainless steel appliances, attractive cabinetry with decorative crown molding, Hanstone countertops with tile backsplash, and an island with Cambria countertop. The breakfast area provides access to the spacious covered patio. A see-thru, stone surround fireplace connects the breakfast area and the airy living room. The owner’s suite, tucked to the back of the home, features a tray ceiling, stylish shiplap accent wall, and an expansive closet with custom shelving. The owner’s bathroom with cathedral ceiling includes a freestanding tub and custom tile shower. Additional rooms include a study with cathedral ceiling and rustic barn wood accent wall and a convenient bonus room for additional flexible living space. The 2nd floor boasts 3 additional bedrooms, 2 full bathrooms, and a loft that overlooks the living room.
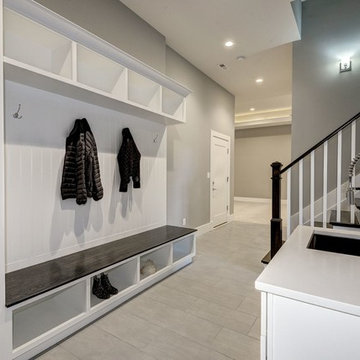
home visit
Idée de décoration pour une très grande entrée design avec un vestiaire, un mur gris, un sol en carrelage de porcelaine et un sol gris.
Idée de décoration pour une très grande entrée design avec un vestiaire, un mur gris, un sol en carrelage de porcelaine et un sol gris.
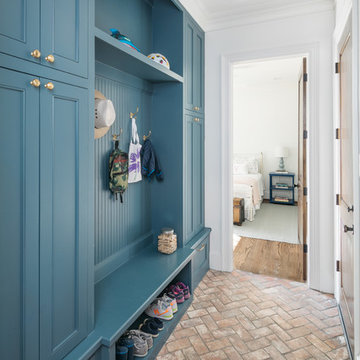
Cette image montre une très grande entrée craftsman avec un vestiaire, un sol en brique et un sol marron.
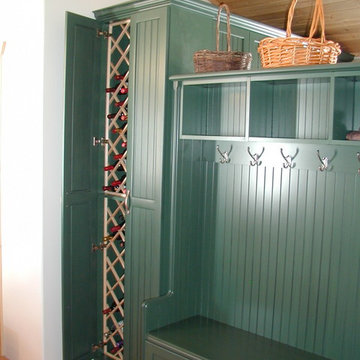
This versatile painted mudroom provides functional storage and acts as a room divider.
Cette image montre une très grande entrée rustique avec un vestiaire.
Cette image montre une très grande entrée rustique avec un vestiaire.
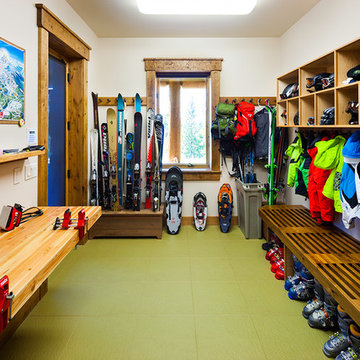
Karl Neumann
Cette photo montre une très grande entrée montagne avec un vestiaire et un mur beige.
Cette photo montre une très grande entrée montagne avec un vestiaire et un mur beige.
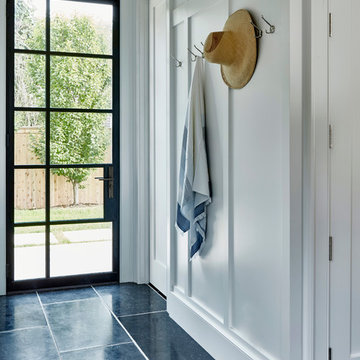
Architectural Advisement & Interior Design by Chango & Co.
Architecture by Thomas H. Heine
Photography by Jacob Snavely
See the story in Domino Magazine
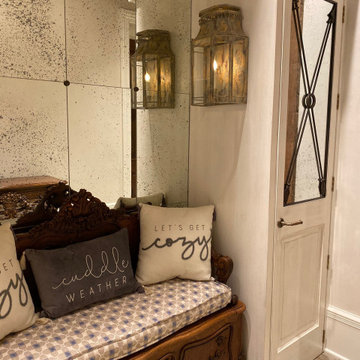
Plaster walls, Glazed cabinets.
Designer: Ladco Resort Design
Builder: Sebastian Construction Company
Idées déco pour une très grande entrée avec un vestiaire, un sol en marbre, une porte double et une porte blanche.
Idées déco pour une très grande entrée avec un vestiaire, un sol en marbre, une porte double et une porte blanche.
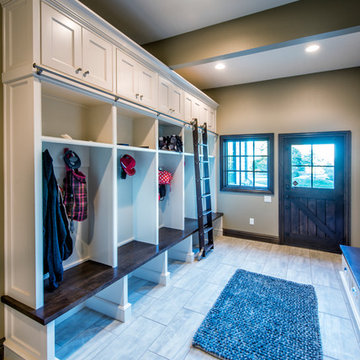
Randy Colwell
Cette image montre une très grande entrée traditionnelle avec un vestiaire, un mur beige, un sol en carrelage de porcelaine, une porte simple et une porte en bois foncé.
Cette image montre une très grande entrée traditionnelle avec un vestiaire, un mur beige, un sol en carrelage de porcelaine, une porte simple et une porte en bois foncé.
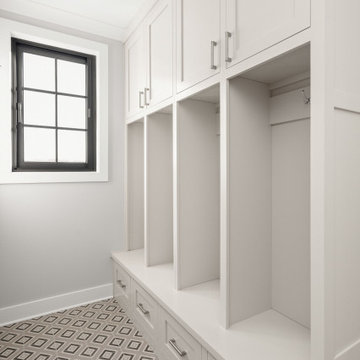
Four mudroom lockers with shaker cabinets and polished chromed hardware. Cement Tile in a fun design by the garage.
Idée de décoration pour une très grande entrée minimaliste avec un vestiaire, un mur blanc, un sol en carrelage de céramique, une porte simple, une porte blanche et un sol multicolore.
Idée de décoration pour une très grande entrée minimaliste avec un vestiaire, un mur blanc, un sol en carrelage de céramique, une porte simple, une porte blanche et un sol multicolore.
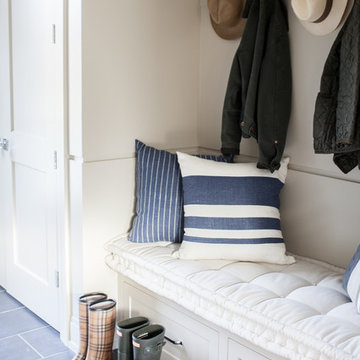
Interior Design, Custom Furniture Design, & Art Curation by Chango & Co.
Photography by Raquel Langworthy
See the project in Architectural Digest
Réalisation d'une très grande entrée tradition avec un vestiaire, un mur blanc, parquet foncé, une porte simple et une porte blanche.
Réalisation d'une très grande entrée tradition avec un vestiaire, un mur blanc, parquet foncé, une porte simple et une porte blanche.
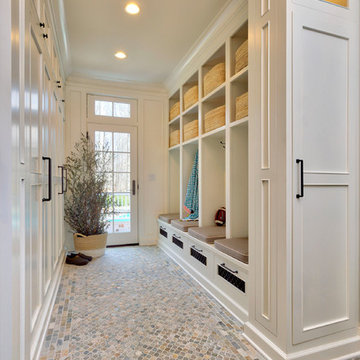
Idées déco pour une très grande entrée classique avec un vestiaire, un mur blanc, un sol en carrelage de porcelaine, une porte simple, une porte blanche et un sol multicolore.
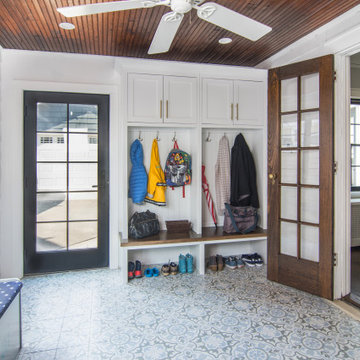
This mudroom off the new back entry opens to the dining room and kitchen beyond. Ample bench seating, cubbies, wall hooks and cabinets provide plenty of storage for this busy Maplewood family. The blue of the floor tile and bench upholstery are echoed throughout the first floor remodel into the kitchen and powder room. AMA Construction, Laura Molina Design, In House Photography.

The client’s brief was to create a space reminiscent of their beloved downtown Chicago industrial loft, in a rural farm setting, while incorporating their unique collection of vintage and architectural salvage. The result is a custom designed space that blends life on the farm with an industrial sensibility.
The new house is located on approximately the same footprint as the original farm house on the property. Barely visible from the road due to the protection of conifer trees and a long driveway, the house sits on the edge of a field with views of the neighbouring 60 acre farm and creek that runs along the length of the property.
The main level open living space is conceived as a transparent social hub for viewing the landscape. Large sliding glass doors create strong visual connections with an adjacent barn on one end and a mature black walnut tree on the other.
The house is situated to optimize views, while at the same time protecting occupants from blazing summer sun and stiff winter winds. The wall to wall sliding doors on the south side of the main living space provide expansive views to the creek, and allow for breezes to flow throughout. The wrap around aluminum louvered sun shade tempers the sun.
The subdued exterior material palette is defined by horizontal wood siding, standing seam metal roofing and large format polished concrete blocks.
The interiors were driven by the owners’ desire to have a home that would properly feature their unique vintage collection, and yet have a modern open layout. Polished concrete floors and steel beams on the main level set the industrial tone and are paired with a stainless steel island counter top, backsplash and industrial range hood in the kitchen. An old drinking fountain is built-in to the mudroom millwork, carefully restored bi-parting doors frame the library entrance, and a vibrant antique stained glass panel is set into the foyer wall allowing diffused coloured light to spill into the hallway. Upstairs, refurbished claw foot tubs are situated to view the landscape.
The double height library with mezzanine serves as a prominent feature and quiet retreat for the residents. The white oak millwork exquisitely displays the homeowners’ vast collection of books and manuscripts. The material palette is complemented by steel counter tops, stainless steel ladder hardware and matte black metal mezzanine guards. The stairs carry the same language, with white oak open risers and stainless steel woven wire mesh panels set into a matte black steel frame.
The overall effect is a truly sublime blend of an industrial modern aesthetic punctuated by personal elements of the owners’ storied life.
Photography: James Brittain
Idées déco de très grandes entrées avec un vestiaire
1