Idées déco de très grandes entrées avec une porte coulissante
Trier par :
Budget
Trier par:Populaires du jour
1 - 20 sur 39 photos

Exemple d'un très grand hall d'entrée nature avec un mur beige, un sol en bois brun, une porte coulissante, une porte blanche, un sol marron, un plafond décaissé et du lambris.

Exemple d'un très grand vestibule moderne avec un mur gris, sol en granite, une porte coulissante, une porte métallisée et un sol gris.
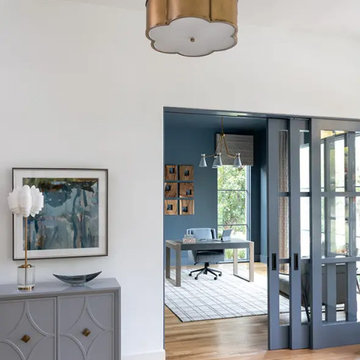
As this family was moving to Dallas, they needed the guidance of a designer to provide finishing touches to the building process as well as someone to fully furnish their new home. Their desire was to have a new start in an updated transitional and slightly modern style, quite different from their previous home’s modern farmhouse décor. We brought in clean lines, warm textures and an abundance of neutrals to keep a light and airy feel throughout most of the home, reserving some moody tones for the study and a little drama in the guest bath. This home’s new, elevated aesthetic is a perfect balance of beauty, function, light and elegance. It just flows with feelings of comfort and ease!
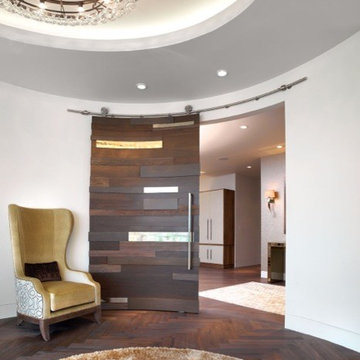
This anteroom creates the feel in this Utah home. Crowder's Curved Round Track accents this door perfectly.
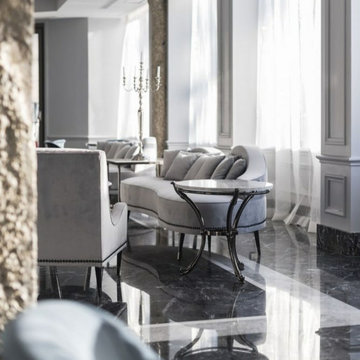
Reception luminosa con grandi pavimenti in marmo nero e bianco, boiserie su tutte le pareti. Arredo classico/moderno con tavolini in metallo e marmo bianco.
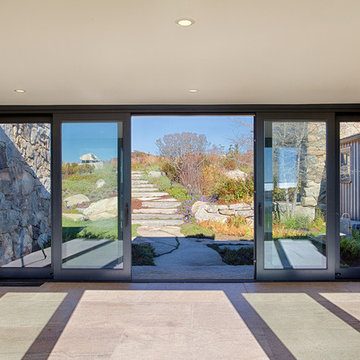
Cette photo montre une très grande porte d'entrée bord de mer avec sol en béton ciré, une porte coulissante, une porte en verre et un sol gris.
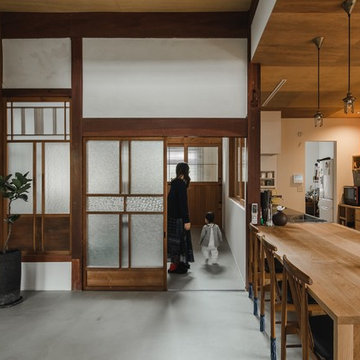
Family of the character of rice field.
In the surrounding is the countryside landscape, in a 53 yr old Japanese house of 80 tsubos,
the young couple and their children purchased it for residence and decided to renovate.
Making the new concept of living a new life in a 53 yr old Japanese house 53 years ago and continuing to the next generation, we can hope to harmonize between the good ancient things with new things and thought of a house that can interconnect the middle area.
First of all, we removed the part which was expanded and renovated in the 53 years of construction, returned to the original ricefield character style, and tried to insert new elements there.
The Original Japanese style room was made into a garden, and the edge side was made to be outside, adding external factors, creating a comfort of the space where various elements interweave.
The rich space was created by externalizing the interior and inserting new things while leaving the old stuff.
田の字の家
周囲には田園風景がひろがる築53年80坪の日本家屋。
若い夫婦と子が住居として日本家屋を購入しリノベーションをすることとなりました。
53年前の日本家屋を新しい生活の場として次の世代へ住み継がれていくことをコンセプトとし、古く良きモノと新しいモノとを調和させ、そこに中間領域を織り交ぜたような住宅はできないかと考えました。
まず築53年の中で増改築された部分を取り除き、本来の日本家屋の様式である田の字の空間に戻します。そこに必要な空間のボリュームを落とし込んでいきます。そうすることで、必要のない空間(余白の空間)が生まれます。そこに私たちは、外的要素を挿入していくことを試みました。
元々和室だったところを坪庭にしたり、縁側を外部に見立てたりすることで様々な要素が織り交ざりあう空間の心地よさを作り出しました。
昔からある素材を残しつつ空間を新しく作りなおし、そこに外部的要素を挿入することで
豊かな暮らしを生みだしています。

7.5帖部屋を2帖の浴室・3帖半の脱衣室・1帖半のこの玄関飾りスペースに分割してリフォームをしました。置物に合わせて、床材腰板ともに栗色塗装で仕上げました。
Réalisation d'une très grande entrée asiatique avec un mur blanc, parquet foncé, une porte coulissante, une porte marron et un sol marron.
Réalisation d'une très grande entrée asiatique avec un mur blanc, parquet foncé, une porte coulissante, une porte marron et un sol marron.
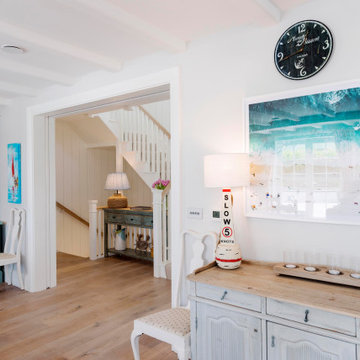
Cette photo montre un très grand hall d'entrée bord de mer avec un mur blanc, un sol en bois brun, une porte coulissante, une porte blanche, un sol marron et poutres apparentes.
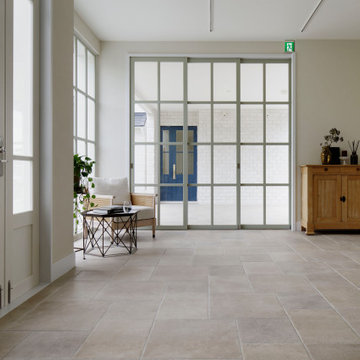
エントランス内から見た一枚。土間部分と同じ床材を使用しているため、一つの空間のように見える。ガラスの向こうに見える青い扉は、もう一つのスタジオへの入り口。
Idées déco pour une très grande entrée romantique avec un couloir, un mur blanc, un sol en carrelage de céramique, une porte coulissante, une porte en verre et un sol gris.
Idées déco pour une très grande entrée romantique avec un couloir, un mur blanc, un sol en carrelage de céramique, une porte coulissante, une porte en verre et un sol gris.
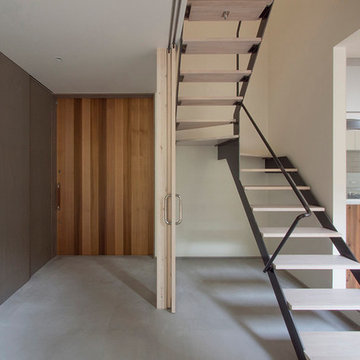
土間を区画するガラス引戸が開いた状態。玄関からLDKまでがつながって広がりある空間になっています。
Idée de décoration pour une très grande entrée minimaliste avec un couloir, un mur noir, sol en béton ciré, une porte coulissante et une porte en bois brun.
Idée de décoration pour une très grande entrée minimaliste avec un couloir, un mur noir, sol en béton ciré, une porte coulissante et une porte en bois brun.
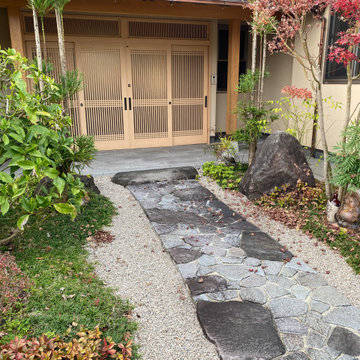
Réalisation d'une très grande entrée avec une porte coulissante, une porte en bois clair et un plafond en bois.
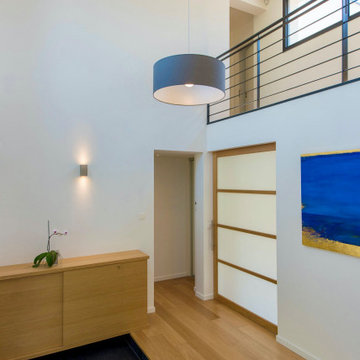
Cette photo montre un très grand hall d'entrée tendance avec un mur blanc, parquet clair, une porte coulissante et une porte en verre.
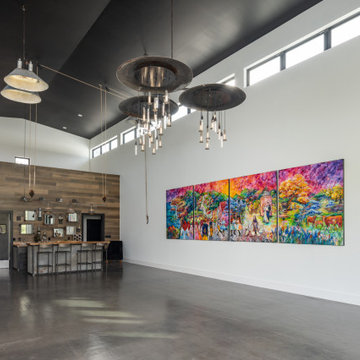
Réalisation d'une très grande entrée champêtre avec un couloir, un mur blanc, sol en béton ciré, une porte coulissante, une porte métallisée, un sol gris et un plafond voûté.
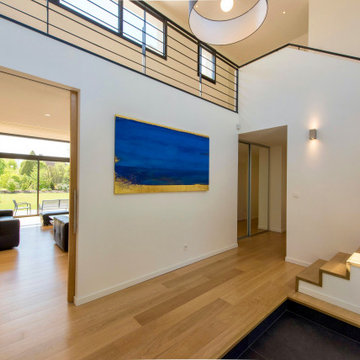
Réalisation d'un très grand hall d'entrée design avec un mur blanc, parquet clair, une porte coulissante et une porte en verre.

内と外の自然なつながりがポイントのエントランス。こちらの格子戸は製作時に手間がかかった分、とても印象に残る素敵な一枚になった。
Cette photo montre une très grande entrée romantique avec un couloir, un mur blanc, un sol en carrelage de céramique, une porte coulissante, une porte en verre et un sol gris.
Cette photo montre une très grande entrée romantique avec un couloir, un mur blanc, un sol en carrelage de céramique, une porte coulissante, une porte en verre et un sol gris.
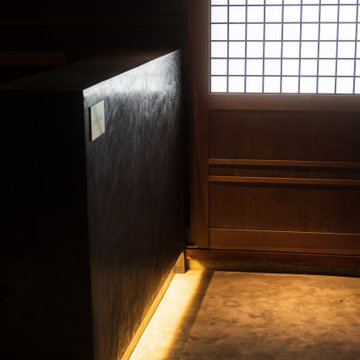
玄関土間に設置した受付カウンター。
ヨーロッパから広がり、今人気のモールテックス仕上げに。
Exemple d'une très grande entrée asiatique avec une porte coulissante.
Exemple d'une très grande entrée asiatique avec une porte coulissante.
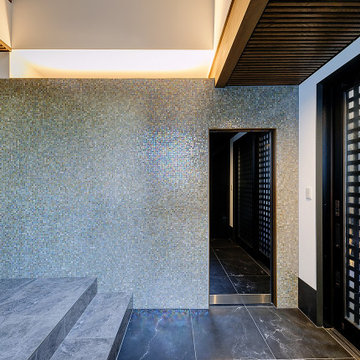
玄関にはウォークインタイプの玄関収納が有り、姿見を兼ねたブラックミラーを開くと奥に靴収納、コート掛け等が有り、そのまま廊下に出られるようになっています。即ち玄関収納内で靴の脱いで床に上がれるようになっていて、玄関側は来客用と区分けしているので、常に綺麗に保つことが出来るようになっています。間接照明は玄関側と玄関収納側との照明を兼用していてLEDによる高い光束で明るく、優しく、柔らかく、双方を照らすようになっています。
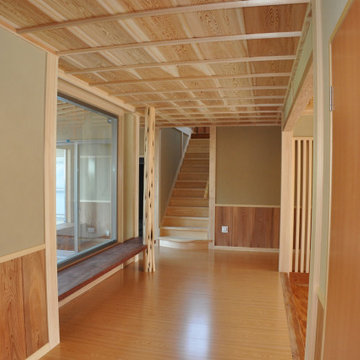
Cette photo montre une très grande entrée avec une porte coulissante, une porte en bois clair et un plafond en bois.
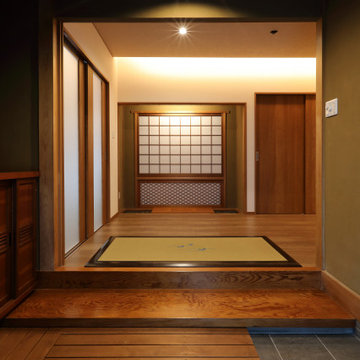
Idée de décoration pour une très grande entrée minimaliste avec un couloir, un mur beige, un sol en carrelage de porcelaine, une porte coulissante, une porte en bois brun, un sol noir, un plafond en papier peint et du papier peint.
Idées déco de très grandes entrées avec une porte coulissante
1