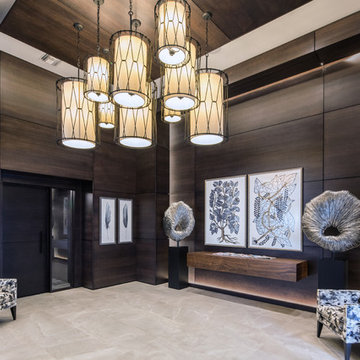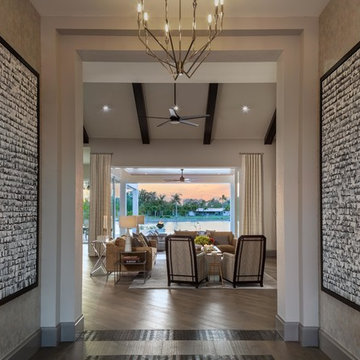Idées déco de très grandes entrées
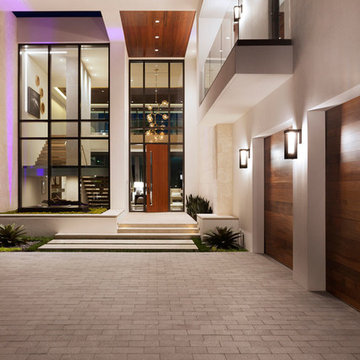
Edward C. Butera
Réalisation d'une très grande porte d'entrée minimaliste avec un mur blanc, une porte simple et une porte en bois brun.
Réalisation d'une très grande porte d'entrée minimaliste avec un mur blanc, une porte simple et une porte en bois brun.
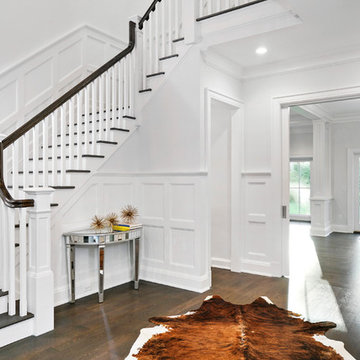
All Interior selections/finishes by Monique Varsames
Furniture staged by Stage to Show
Photos by Frank Ambrosiono
Réalisation d'un très grand vestibule tradition avec un mur gris, un sol en bois brun, une porte simple et une porte en bois foncé.
Réalisation d'un très grand vestibule tradition avec un mur gris, un sol en bois brun, une porte simple et une porte en bois foncé.
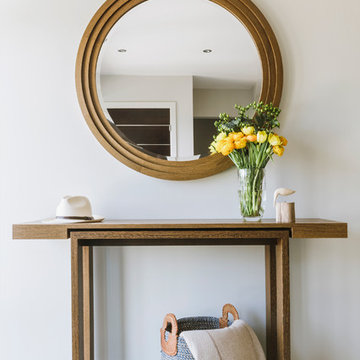
Interior Designer: Robert Carslaw
Photography: Anya Rice
Réalisation d'une très grande entrée avec un couloir et un mur gris.
Réalisation d'une très grande entrée avec un couloir et un mur gris.

Rising amidst the grand homes of North Howe Street, this stately house has more than 6,600 SF. In total, the home has seven bedrooms, six full bathrooms and three powder rooms. Designed with an extra-wide floor plan (21'-2"), achieved through side-yard relief, and an attached garage achieved through rear-yard relief, it is a truly unique home in a truly stunning environment.
The centerpiece of the home is its dramatic, 11-foot-diameter circular stair that ascends four floors from the lower level to the roof decks where panoramic windows (and views) infuse the staircase and lower levels with natural light. Public areas include classically-proportioned living and dining rooms, designed in an open-plan concept with architectural distinction enabling them to function individually. A gourmet, eat-in kitchen opens to the home's great room and rear gardens and is connected via its own staircase to the lower level family room, mud room and attached 2-1/2 car, heated garage.
The second floor is a dedicated master floor, accessed by the main stair or the home's elevator. Features include a groin-vaulted ceiling; attached sun-room; private balcony; lavishly appointed master bath; tremendous closet space, including a 120 SF walk-in closet, and; an en-suite office. Four family bedrooms and three bathrooms are located on the third floor.
This home was sold early in its construction process.
Nathan Kirkman
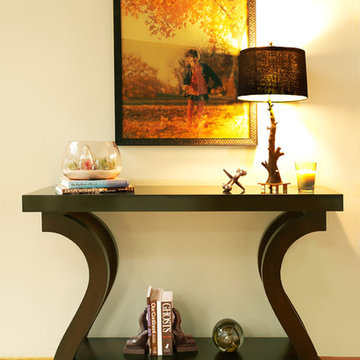
Contemporary Foyer. Photo by Zeke Ruelas.
Cette photo montre un très grand hall d'entrée tendance avec un mur blanc, parquet clair et une porte double.
Cette photo montre un très grand hall d'entrée tendance avec un mur blanc, parquet clair et une porte double.
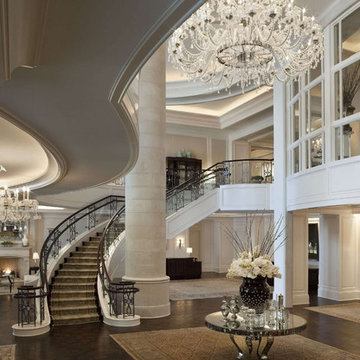
Aménagement d'un très grand hall d'entrée classique avec un mur blanc et parquet foncé.
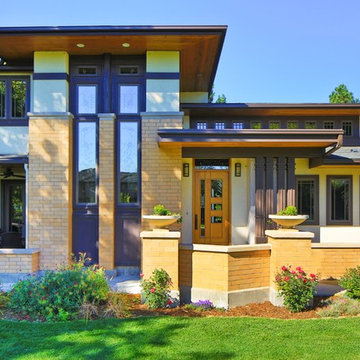
Porchfront Homes, Mark Quentin Photography
Réalisation d'une très grande entrée craftsman.
Réalisation d'une très grande entrée craftsman.
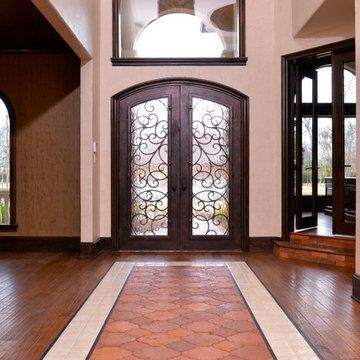
Custom Home Design built by Fairmont Custom Homes. This home features an impressive foyer or entrance with a unique chandelier, arched wrought iron door, rug patterned tile (handmade ceramic and terra-cotta tiles), and a semi-spiral staircase.
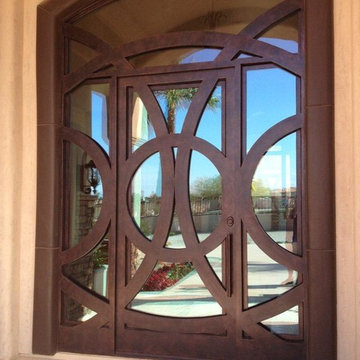
Visit Our Showroom!
15125 North Hayden Road
Scottsdale, AZ 85260
Inspiration pour une très grande porte d'entrée traditionnelle avec un mur beige, une porte simple et une porte métallisée.
Inspiration pour une très grande porte d'entrée traditionnelle avec un mur beige, une porte simple et une porte métallisée.

Réalisation d'un très grand hall d'entrée tradition avec un mur blanc, une porte simple, une porte blanche, parquet foncé et un sol multicolore.

Exterior Stone wraps into the entry as a textural backdrop for a bold wooden pivot door. Dark wood details contrast white walls and a light grey floor.
Photo: Roger Davies

One of the most important rooms in the house, the Mudroom had to accommodate everyone’s needs coming and going. As such, this nerve center of the home has ample storage, space to pull off your boots, and a house desk to drop your keys, school books or briefcase. Kadlec Architecture + Design combined clever details using O’Brien Harris stained oak millwork, foundation brick subway tile, and a custom designed “chalkboard” mural.
Architecture, Design & Construction by BGD&C
Interior Design by Kaldec Architecture + Design
Exterior Photography: Tony Soluri
Interior Photography: Nathan Kirkman
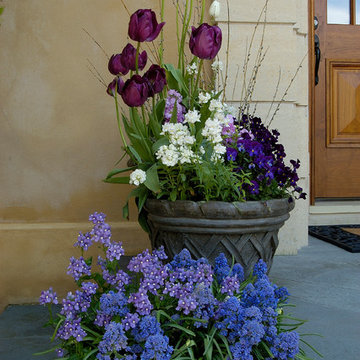
Linda Oyama Bryan
Aménagement d'une très grande porte d'entrée victorienne avec une porte simple et une porte en bois brun.
Aménagement d'une très grande porte d'entrée victorienne avec une porte simple et une porte en bois brun.
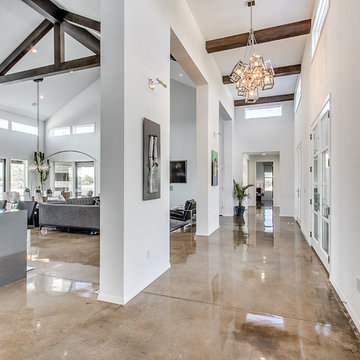
Open entry leading to the living room, dining room, and kitchen area.
Inspiration pour un très grand hall d'entrée design avec un mur gris, sol en béton ciré, une porte double et une porte en verre.
Inspiration pour un très grand hall d'entrée design avec un mur gris, sol en béton ciré, une porte double et une porte en verre.
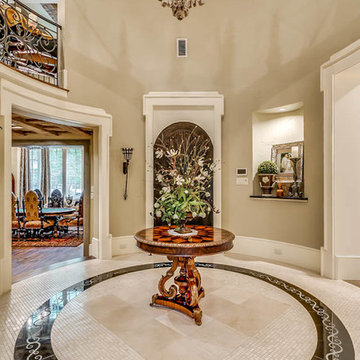
Idée de décoration pour un très grand hall d'entrée tradition avec un mur beige, une porte simple, une porte en bois foncé, un sol en carrelage de porcelaine et un sol beige.
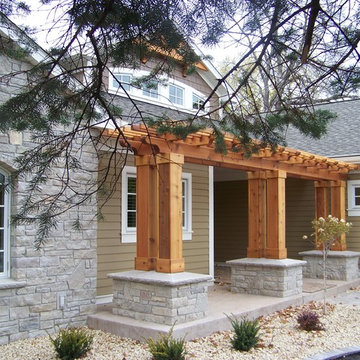
This entry trellis was designed by myself and executed by myself. All photographs were taken by Dane Christiansen photography. All landscaping was executed by Beds and Borders landscaping.
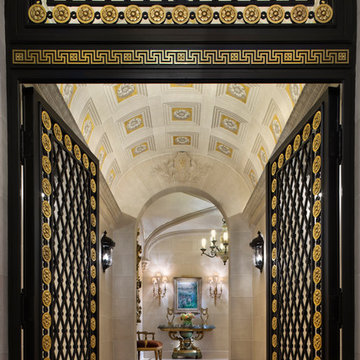
The new interior iron doors in the Main Entry Vestibule incorporate gold leaf rosette accents and hardware and a custom sculpted Angel in the transom to bless everyone as they enter and leave the home.
Historic New York City Townhouse | Renovation by Brian O'Keefe Architect, PC, with Interior Design by Richard Keith Langham

The Clients contacted Cecil Baker + Partners to reconfigure and remodel the top floor of a prominent Philadelphia high-rise into an urban pied-a-terre. The forty-five story apartment building, overlooking Washington Square Park and its surrounding neighborhoods, provided a modern shell for this truly contemporary renovation. Originally configured as three penthouse units, the 8,700 sf interior, as well as 2,500 square feet of terrace space, was to become a single residence with sweeping views of the city in all directions.
The Client’s mission was to create a city home for collecting and displaying contemporary glass crafts. Their stated desire was to cast an urban home that was, in itself, a gallery. While they enjoy a very vital family life, this home was targeted to their urban activities - entertainment being a central element.
The living areas are designed to be open and to flow into each other, with pockets of secondary functions. At large social events, guests feel free to access all areas of the penthouse, including the master bedroom suite. A main gallery was created in order to house unique, travelling art shows.
Stemming from their desire to entertain, the penthouse was built around the need for elaborate food preparation. Cooking would be visible from several entertainment areas with a “show” kitchen, provided for their renowned chef. Secondary preparation and cleaning facilities were tucked away.
The architects crafted a distinctive residence that is framed around the gallery experience, while also incorporating softer residential moments. Cecil Baker + Partners embraced every element of the new penthouse design beyond those normally associated with an architect’s sphere, from all material selections, furniture selections, furniture design, and art placement.
Barry Halkin and Todd Mason Photography
Idées déco de très grandes entrées
3
