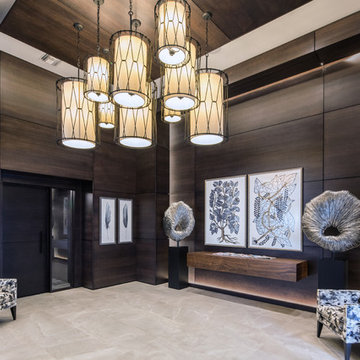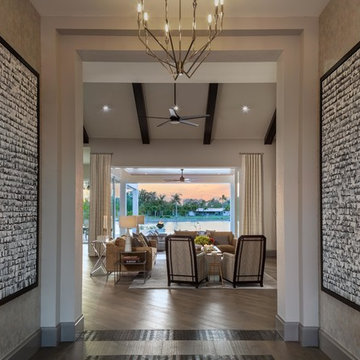Idées déco de très grandes entrées

Modern Farmhouse foyer welcomes you with just enough artifacts and accessories. Beautiful fall leaves from the surrounding ground add vibrant color of the harvest season to the foyer.
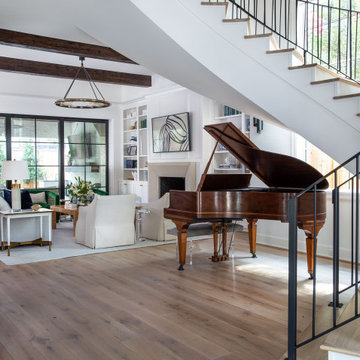
Inspiration pour un très grand hall d'entrée design avec parquet clair et un sol marron.
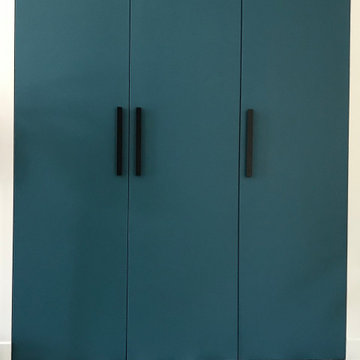
Projet de rénovation intégrale d'une maison. Accompagnement pour la sélection de l'ensemble des revêtements et couleur afin de donner un nouveau visage et lumière à chaque pièce. L'envie des motifs classiques et géométriques se marient parfaitement bien avec les camaïeux des bleus et pastel. Le sol en hexagone tricolore dans le gris et rose pâle de la cuisine est contrasté avec les matériaux nobles et naturels tels que le granit noir du Zimbabwe, l'acajou, les façades blanches et la structure en métal noire de la verrière.
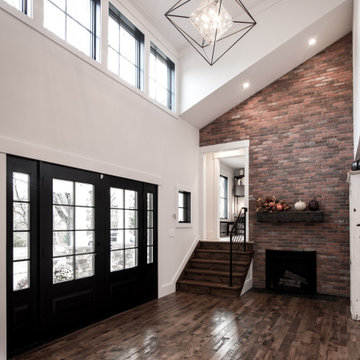
High ceiling alert! In this Modern Farmhouse renovation, we were asked to make this entry foyer more bright and airy. So, how’d we do it? Simple - bring in natural light from above! In this renovation, we designed new clerestory windows way up high. It took rebuilding the roof framing in the area to accomplish, but we figured that out. ? A quick design tip ... the higher you can bring natural light into a space, the deeper it can travel into a space, making the most effective use of daylight possible.

The graceful curve of the stone and wood staircase is echoed in the archway leading to the grandfather clock at the end of the T-shaped entryway. In a foyer this grand, the art work must be proportional, so I selected the large-scale “Tree of Life” mosaic for the wall. Each piece was individually installed into the frame. The stairs are wood and stone, the railing is metal and the floor is limestone.
Photo by Brian Gassel
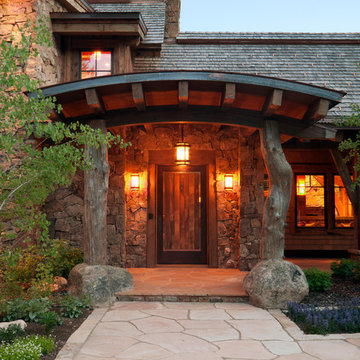
Architect: Joe Patrick Robbins, AIA
Photographer -Tim Murphy
Inspiration pour une très grande porte d'entrée chalet avec une porte simple et une porte en bois brun.
Inspiration pour une très grande porte d'entrée chalet avec une porte simple et une porte en bois brun.
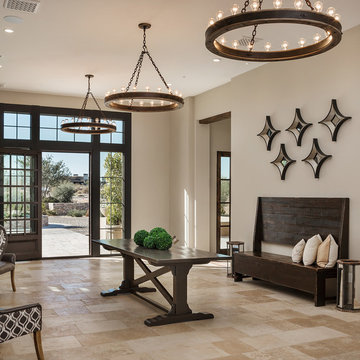
Cantabrica Estates is a private gated community located in North Scottsdale. Spec home available along with build-to-suit and incredible view lots.
For more information contact Vicki Kaplan at Arizona Best Real Estate
Spec Home Built By: LaBlonde Homes
Photography by: Leland Gebhardt

Even before you open this door and you immediately get that "wow factor" with a glittering view of the Las Vegas Strip and the city lights. Walk through and you'll experience client's vision for a clean modern home instantly.
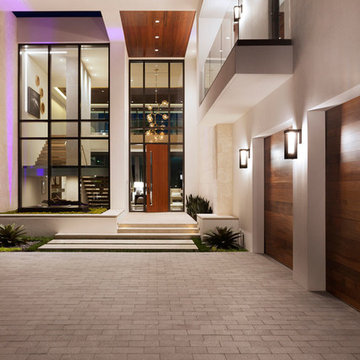
Edward C. Butera
Réalisation d'une très grande porte d'entrée minimaliste avec un mur blanc, une porte simple et une porte en bois brun.
Réalisation d'une très grande porte d'entrée minimaliste avec un mur blanc, une porte simple et une porte en bois brun.
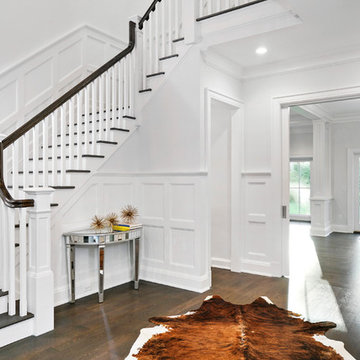
All Interior selections/finishes by Monique Varsames
Furniture staged by Stage to Show
Photos by Frank Ambrosiono
Réalisation d'un très grand vestibule tradition avec un mur gris, un sol en bois brun, une porte simple et une porte en bois foncé.
Réalisation d'un très grand vestibule tradition avec un mur gris, un sol en bois brun, une porte simple et une porte en bois foncé.
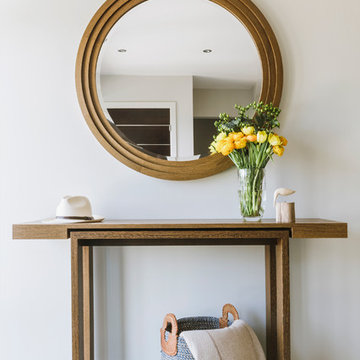
Interior Designer: Robert Carslaw
Photography: Anya Rice
Réalisation d'une très grande entrée avec un couloir et un mur gris.
Réalisation d'une très grande entrée avec un couloir et un mur gris.

Rising amidst the grand homes of North Howe Street, this stately house has more than 6,600 SF. In total, the home has seven bedrooms, six full bathrooms and three powder rooms. Designed with an extra-wide floor plan (21'-2"), achieved through side-yard relief, and an attached garage achieved through rear-yard relief, it is a truly unique home in a truly stunning environment.
The centerpiece of the home is its dramatic, 11-foot-diameter circular stair that ascends four floors from the lower level to the roof decks where panoramic windows (and views) infuse the staircase and lower levels with natural light. Public areas include classically-proportioned living and dining rooms, designed in an open-plan concept with architectural distinction enabling them to function individually. A gourmet, eat-in kitchen opens to the home's great room and rear gardens and is connected via its own staircase to the lower level family room, mud room and attached 2-1/2 car, heated garage.
The second floor is a dedicated master floor, accessed by the main stair or the home's elevator. Features include a groin-vaulted ceiling; attached sun-room; private balcony; lavishly appointed master bath; tremendous closet space, including a 120 SF walk-in closet, and; an en-suite office. Four family bedrooms and three bathrooms are located on the third floor.
This home was sold early in its construction process.
Nathan Kirkman
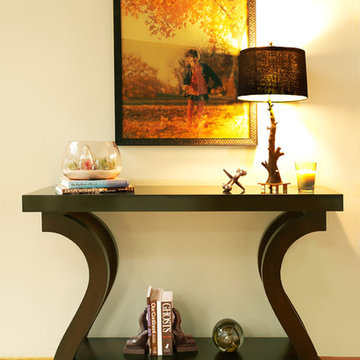
Contemporary Foyer. Photo by Zeke Ruelas.
Cette photo montre un très grand hall d'entrée tendance avec un mur blanc, parquet clair et une porte double.
Cette photo montre un très grand hall d'entrée tendance avec un mur blanc, parquet clair et une porte double.
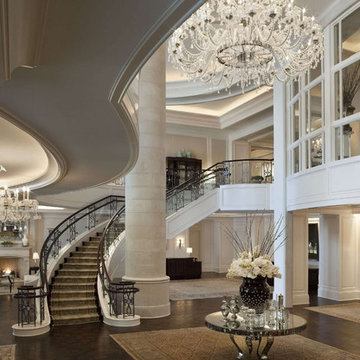
Aménagement d'un très grand hall d'entrée classique avec un mur blanc et parquet foncé.
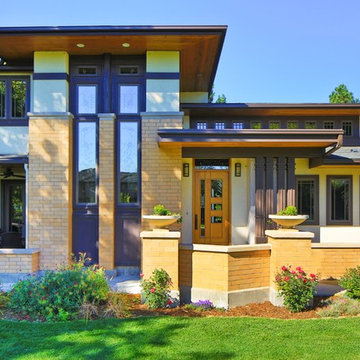
Porchfront Homes, Mark Quentin Photography
Réalisation d'une très grande entrée craftsman.
Réalisation d'une très grande entrée craftsman.
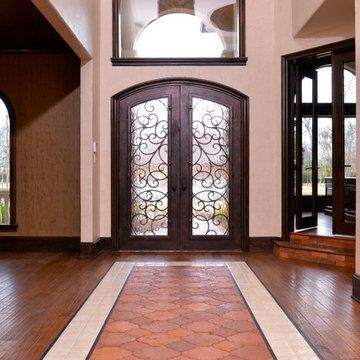
Custom Home Design built by Fairmont Custom Homes. This home features an impressive foyer or entrance with a unique chandelier, arched wrought iron door, rug patterned tile (handmade ceramic and terra-cotta tiles), and a semi-spiral staircase.
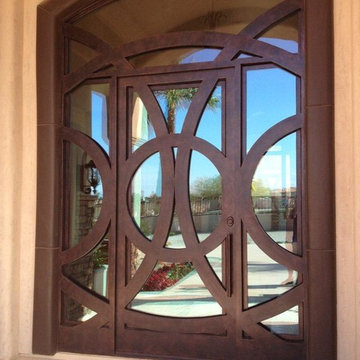
Visit Our Showroom!
15125 North Hayden Road
Scottsdale, AZ 85260
Inspiration pour une très grande porte d'entrée traditionnelle avec un mur beige, une porte simple et une porte métallisée.
Inspiration pour une très grande porte d'entrée traditionnelle avec un mur beige, une porte simple et une porte métallisée.

Exterior Stone wraps into the entry as a textural backdrop for a bold wooden pivot door. Dark wood details contrast white walls and a light grey floor.
Photo: Roger Davies
Idées déco de très grandes entrées
4
