Entrée
Trier par :
Budget
Trier par:Populaires du jour
1 - 20 sur 999 photos
1 sur 3

Foto: Jens Bergmann / KSB Architekten
Cette photo montre une très grande entrée tendance avec un mur blanc, parquet clair, un vestiaire et une porte simple.
Cette photo montre une très grande entrée tendance avec un mur blanc, parquet clair, un vestiaire et une porte simple.

Interior Design:
Anne Norton
AND interior Design Studio
Berkeley, CA 94707
Cette image montre un très grand hall d'entrée traditionnel avec un mur blanc, un sol en bois brun, une porte simple, une porte noire et un sol marron.
Cette image montre un très grand hall d'entrée traditionnel avec un mur blanc, un sol en bois brun, une porte simple, une porte noire et un sol marron.
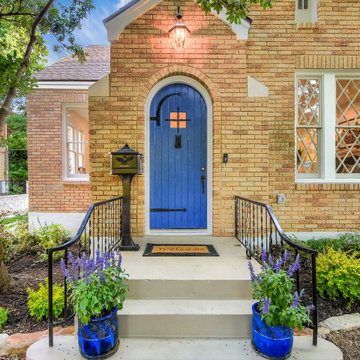
Circa 1929 Bungalow expanded from 1129 sf to 3100+ sf.
4 bedrooms, office, 2 living areas, 3 full baths, utility room with dog bath, carport; hardwood floors throughout; designer kitchen.
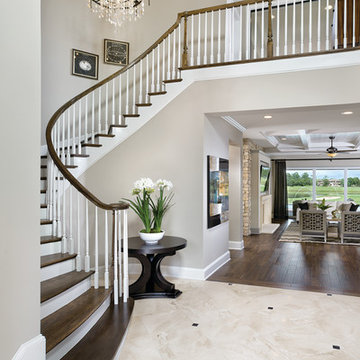
The entryway to this model home makes a dramatic impression with hardwood winding stairs and lighting. arthur rutenberg homes
Idée de décoration pour un très grand hall d'entrée tradition avec un mur beige et un sol en marbre.
Idée de décoration pour un très grand hall d'entrée tradition avec un mur beige et un sol en marbre.

Comforting yet beautifully curated, soft colors and gently distressed wood work craft a welcoming kitchen. The coffered beadboard ceiling and gentle blue walls in the family room are just the right balance for the quarry stone fireplace, replete with surrounding built-in bookcases. 7” wide-plank Vintage French Oak Rustic Character Victorian Collection Tuscany edge hand scraped medium distressed in Stone Grey Satin Hardwax Oil. For more information please email us at: sales@signaturehardwoods.com

Large open entry with dual lanterns. Single French door with side lights.
Cette image montre un très grand hall d'entrée marin en bois avec un mur beige, parquet foncé, une porte simple, une porte en bois foncé, un sol marron et un plafond à caissons.
Cette image montre un très grand hall d'entrée marin en bois avec un mur beige, parquet foncé, une porte simple, une porte en bois foncé, un sol marron et un plafond à caissons.
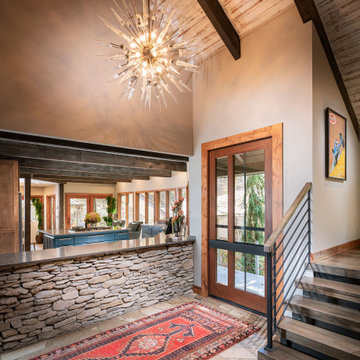
Exemple d'une très grande porte d'entrée montagne avec un mur gris, une porte pivot et une porte en bois brun.
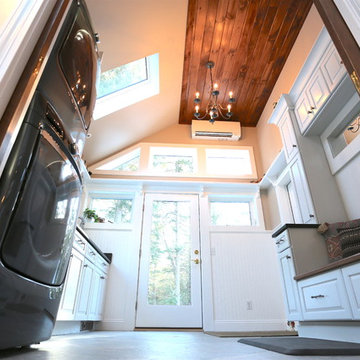
Entry / Mudroom / Laundry Space
Corey Crockett
Réalisation d'une très grande entrée design avec un vestiaire, un mur beige, un sol en carrelage de porcelaine, une porte simple, une porte blanche et un sol gris.
Réalisation d'une très grande entrée design avec un vestiaire, un mur beige, un sol en carrelage de porcelaine, une porte simple, une porte blanche et un sol gris.
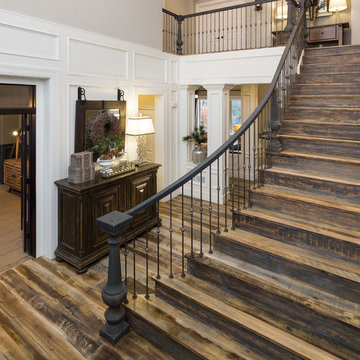
This home in Heritage Hills underwent a heavenly transformation with the help of Kimberly Timmons Interiors and Artistic Floors by Design's 3-8" white oak circle- and kerf-sawn white oak floors milled by a Colorado company and custom colored by Joseph Rocco, then finished with matte waterbased polyurethane. Winner of Best Color Application, Wood Floor of the Year 2016 National Wood Flooring Association. Photo by Weinrauch Photography

Marona Photography
Exemple d'une très grande porte d'entrée tendance avec un mur beige, un sol en ardoise, une porte pivot et une porte en bois foncé.
Exemple d'une très grande porte d'entrée tendance avec un mur beige, un sol en ardoise, une porte pivot et une porte en bois foncé.
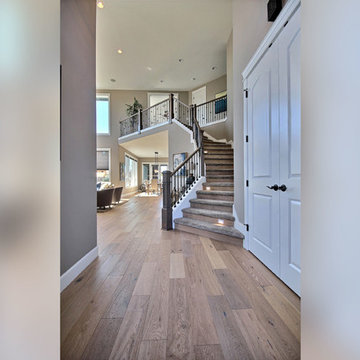
The Brahmin - in Ridgefield Washington by Cascade West Development Inc.
It has a very open and spacious feel the moment you walk in with the 2 story foyer and the 20’ ceilings throughout the Great room, but that is only the beginning! When you round the corner of the Great Room you will see a full 360 degree open kitchen that is designed with cooking and guests in mind….plenty of cabinets, plenty of seating, and plenty of counter to use for prep or use to serve food in a buffet format….you name it. It quite truly could be the place that gives birth to a new Master Chef in the making!
Cascade West Facebook: https://goo.gl/MCD2U1
Cascade West Website: https://goo.gl/XHm7Un
These photos, like many of ours, were taken by the good people of ExposioHDR - Portland, Or
Exposio Facebook: https://goo.gl/SpSvyo
Exposio Website: https://goo.gl/Cbm8Ya
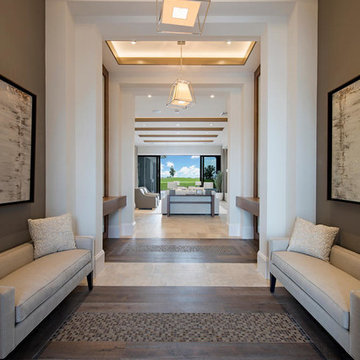
Double Entry Foyer
Cette photo montre une très grande entrée tendance avec un couloir, un mur marron, une porte double, une porte en bois foncé, parquet foncé et un sol marron.
Cette photo montre une très grande entrée tendance avec un couloir, un mur marron, une porte double, une porte en bois foncé, parquet foncé et un sol marron.

Photography by Picture Perfect House
Idée de décoration pour un très grand hall d'entrée tradition avec un mur gris, un sol en bois brun, une porte simple, une porte blanche, un sol gris et un plafond voûté.
Idée de décoration pour un très grand hall d'entrée tradition avec un mur gris, un sol en bois brun, une porte simple, une porte blanche, un sol gris et un plafond voûté.

Cette image montre un très grand hall d'entrée minimaliste avec un mur blanc, un sol en bois brun, une porte double, une porte noire, un sol marron et poutres apparentes.
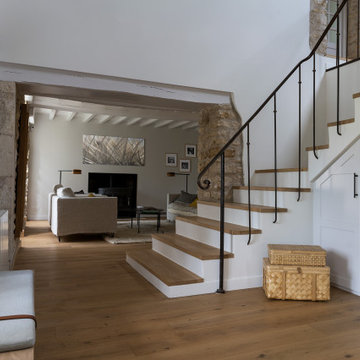
Vaste entrée sur cage d'escalier cathédrale. Sols en chêne massif et pierres de Bourgogne; rembarde en fer forgé artisanal. Ensemble de placards réalisés en sur-mesure. Vue sur salon.

View our photos and video to see how new hardwood flooring transformed this beautiful home! We are still working on updates including new wallpaper and a runner for the foyer and a complete reno of the primary bath. Stay tuned to see those when we are finished.
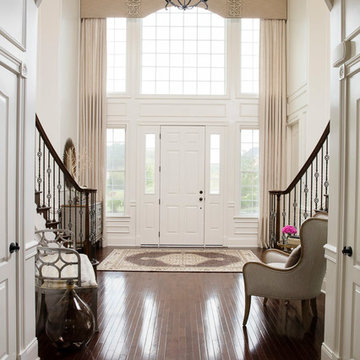
Copyright © Tracey Brown. Design by Trish Albano Interiors
View of foyer looking towards front doorway
Cette photo montre un très grand hall d'entrée chic avec parquet foncé, une porte simple et une porte blanche.
Cette photo montre un très grand hall d'entrée chic avec parquet foncé, une porte simple et une porte blanche.
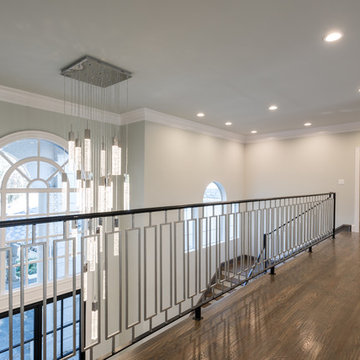
Michael Hunter Photography
Idée de décoration pour une très grande entrée tradition avec un couloir, un mur gris, un sol en bois brun, une porte double, une porte noire et un sol marron.
Idée de décoration pour une très grande entrée tradition avec un couloir, un mur gris, un sol en bois brun, une porte double, une porte noire et un sol marron.
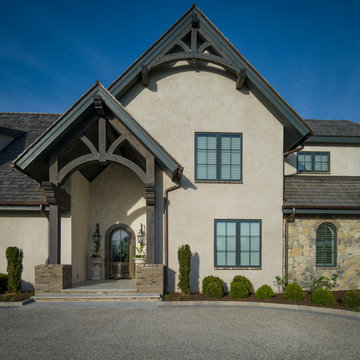
White Oak
© Carolina Timberworks
Exemple d'une très grande porte d'entrée montagne avec un mur beige, un sol en ardoise, une porte simple et une porte en verre.
Exemple d'une très grande porte d'entrée montagne avec un mur beige, un sol en ardoise, une porte simple et une porte en verre.
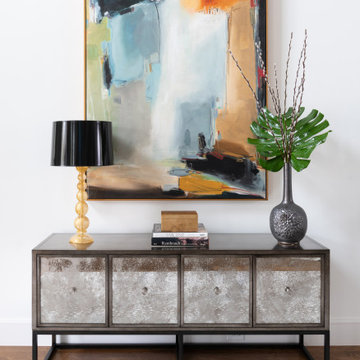
Idée de décoration pour un très grand hall d'entrée tradition avec un mur blanc, un sol en bois brun, une porte double, une porte métallisée et un sol marron.
1