Idées déco de très grandes façades de maisons avec un toit noir
Trier par :
Budget
Trier par:Populaires du jour
1 - 20 sur 940 photos
1 sur 3

Idées déco pour une très grande façade de maison blanche campagne en planches et couvre-joints à deux étages et plus avec un revêtement mixte, un toit à deux pans, un toit en métal et un toit noir.

Exterior is done in a board and batten with stone accents. The color is Sherwin Williams Tricorn Black. The exterior lighting is black with copper accents. Some lights are bronze. Roofing is asphalt shingles.

This modern custom home is a beautiful blend of thoughtful design and comfortable living. No detail was left untouched during the design and build process. Taking inspiration from the Pacific Northwest, this home in the Washington D.C suburbs features a black exterior with warm natural woods. The home combines natural elements with modern architecture and features clean lines, open floor plans with a focus on functional living.

Beautiful modern tudor home with front lights and custom windows, white brick and black roof
Cette photo montre une très grande façade de maison blanche moderne en brique à deux étages et plus avec un toit à deux pans, un toit en shingle et un toit noir.
Cette photo montre une très grande façade de maison blanche moderne en brique à deux étages et plus avec un toit à deux pans, un toit en shingle et un toit noir.

This Beautiful Multi-Story Modern Farmhouse Features a Master On The Main & A Split-Bedroom Layout • 5 Bedrooms • 4 Full Bathrooms • 1 Powder Room • 3 Car Garage • Vaulted Ceilings • Den • Large Bonus Room w/ Wet Bar • 2 Laundry Rooms • So Much More!

One of our most poplar exteriors! This modern take on the farmhouse brings life to the black and white aesthetic.
Exemple d'une très grande façade de maison blanche chic en brique à un étage avec un toit à deux pans, un toit mixte et un toit noir.
Exemple d'une très grande façade de maison blanche chic en brique à un étage avec un toit à deux pans, un toit mixte et un toit noir.

This modern farmhouse exterior fits right into the neighborhood. The exterior siding is painted Sherwin Williams Pure White (SW 7005) with Sherwin Williams Black Magic (SW 6991) for the exterior door and window trim. Simpson Double Doors in Fir add warmth to the black and white palette. Clopay Avante Full View Garage Doors in Black Anodized Aluminum Frame with Frosted Tempered Glass add a modern touch.

Our clients wanted the ultimate modern farmhouse custom dream home. They found property in the Santa Rosa Valley with an existing house on 3 ½ acres. They could envision a new home with a pool, a barn, and a place to raise horses. JRP and the clients went all in, sparing no expense. Thus, the old house was demolished and the couple’s dream home began to come to fruition.
The result is a simple, contemporary layout with ample light thanks to the open floor plan. When it comes to a modern farmhouse aesthetic, it’s all about neutral hues, wood accents, and furniture with clean lines. Every room is thoughtfully crafted with its own personality. Yet still reflects a bit of that farmhouse charm.
Their considerable-sized kitchen is a union of rustic warmth and industrial simplicity. The all-white shaker cabinetry and subway backsplash light up the room. All white everything complimented by warm wood flooring and matte black fixtures. The stunning custom Raw Urth reclaimed steel hood is also a star focal point in this gorgeous space. Not to mention the wet bar area with its unique open shelves above not one, but two integrated wine chillers. It’s also thoughtfully positioned next to the large pantry with a farmhouse style staple: a sliding barn door.
The master bathroom is relaxation at its finest. Monochromatic colors and a pop of pattern on the floor lend a fashionable look to this private retreat. Matte black finishes stand out against a stark white backsplash, complement charcoal veins in the marble looking countertop, and is cohesive with the entire look. The matte black shower units really add a dramatic finish to this luxurious large walk-in shower.
Photographer: Andrew - OpenHouse VC

White limestone, slatted teak siding and black metal accents make this modern Denver home stand out!
Cette photo montre une très grande façade de maison moderne en bois et bardage à clin à deux étages et plus avec un toit plat, un toit mixte et un toit noir.
Cette photo montre une très grande façade de maison moderne en bois et bardage à clin à deux étages et plus avec un toit plat, un toit mixte et un toit noir.

Inspired by the modern romanticism, blissful tranquility and harmonious elegance of Bobby McAlpine’s home designs, this custom home designed and built by Anthony Wilder Design/Build perfectly combines all these elements and more. With Southern charm and European flair, this new home was created through careful consideration of the needs of the multi-generational family who lives there.

Réalisation d'une très grande façade de maison grise minimaliste en pierre à trois étages et plus avec un toit plat, un toit en métal et un toit noir.
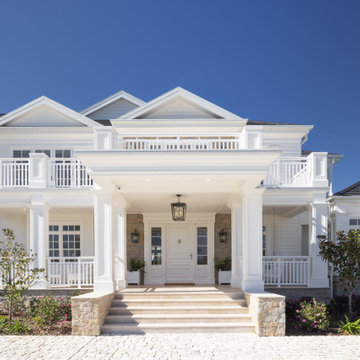
The Estate by Build Prestige Homes is a grand acreage property featuring a magnificent, impressively built main residence, pool house, guest house and tennis pavilion all custom designed and quality constructed by Build Prestige Homes, specifically for our wonderful client.
Set on 14 acres of private countryside, the result is an impressive, palatial, classic American style estate that is expansive in space, rich in detailing and features glamourous, traditional interior fittings. All of the finishes, selections, features and design detail was specified and carefully selected by Build Prestige Homes in consultation with our client to curate a timeless, relaxed elegance throughout this home and property.
Build Prestige Homes oriented and designed the home to ensure the main living area, kitchen, covered alfresco areas and master bedroom benefitted from the warm, beautiful morning sun and ideal aspects of the property. Build Prestige Homes detailed and specified expansive, high quality timber bi-fold doors and windows to take advantage of the property including the views across the manicured grass and gardens facing towards the resort sized pool, guest house and pool house. The guest and pool house are easily accessible by the main residence via a covered walkway, but far enough away to provide privacy.
All of the internal and external finishes were selected by Build Prestige Homes to compliment the classic American aesthetic of the home. Natural, granite stone walls was used throughout the landscape design and to external feature walls of the home, pool house fireplace and chimney, property boundary gates and outdoor living areas. Natural limestone floor tiles in a subtle caramel tone were laid in a modular pattern and professionally sealed for a durable, classic, timeless appeal. Clay roof tiles with a flat profile were selected for their simplicity and elegance in a modern slate colour. Linea fibre cement cladding weather board combined with fibre cement accent trims was used on the external walls and around the windows and doors as it provides distinctive charm from the deep shadow of the linea.
Custom designed and hand carved arbours with beautiful, classic curved rafters ends was installed off the formal living area and guest house. The quality timber windows and doors have all been painted white and feature traditional style glazing bars to suit the style of home.
The Estate has been planned and designed to meet the needs of a growing family across multiple generations who regularly host great family gatherings. As the overall design, liveability, orientation, accessibility, innovative technology and timeless appeal have been considered and maximised, the Estate will be a place for this family to call home for decades to come.
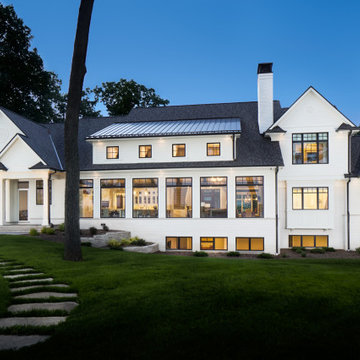
This Wisconsin lake home is an easy drive from my client’s primary residence in the Chicago area, making it accessible for quick weekends or longer stays when possible. We created the interior design style she wanted, choosing all of the furnishings, fixtures and finishes throughout the home.
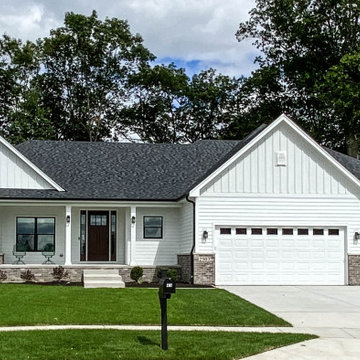
Exemple d'une très grande façade de maison blanche nature en panneau de béton fibré et planches et couvre-joints de plain-pied avec un toit en shingle et un toit noir.

Exterior rear view
Aménagement d'une très grande façade de maison noire contemporaine en pierre et bardage à clin à un étage avec un toit à deux pans, un toit en métal et un toit noir.
Aménagement d'une très grande façade de maison noire contemporaine en pierre et bardage à clin à un étage avec un toit à deux pans, un toit en métal et un toit noir.

Multifamily Exterior Design, Apartment Exterior with White Brick and Black Metal Mansard Roofs and black metal railings, Pool Deck Amenity Space, Modern Apartment Design, ROI ByDesign

Dog run
Inspiration pour une très grande façade de maison métallique et blanche rustique en planches et couvre-joints à un étage avec un toit en métal et un toit noir.
Inspiration pour une très grande façade de maison métallique et blanche rustique en planches et couvre-joints à un étage avec un toit en métal et un toit noir.
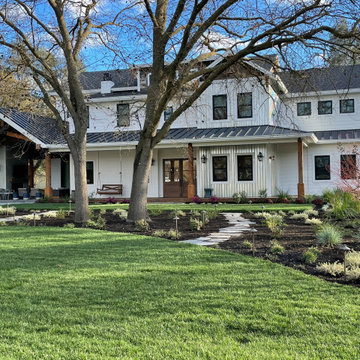
View of the front of the house through the oak trees. The combination of white shiplap siding, reclaimed wood siding, and corrugated steel siding make for an interesting modern farmhouse. Reclaimed wood posts and decking.
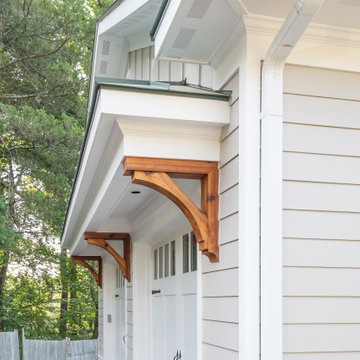
Custom remodel and build in the heart of Ruxton, Maryland. The foundation was kept and Eisenbrandt Companies remodeled the entire house with the design from Andy Niazy Architecture. A beautiful combination of painted brick and hardy siding, this home was built to stand the test of time. Accented with standing seam roofs and board and batten gambles. Custom garage doors with wood corbels. Marvin Elevate windows with a simplistic grid pattern. Blue stone walkway with old Carolina brick as its border. Versatex trim throughout.
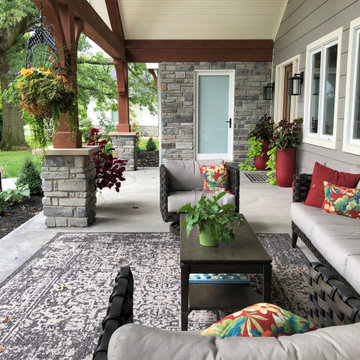
Réalisation d'une très grande façade de maison grise champêtre en bardage à clin de plain-pied avec un revêtement mixte, un toit à deux pans, un toit en shingle et un toit noir.
Idées déco de très grandes façades de maisons avec un toit noir
1